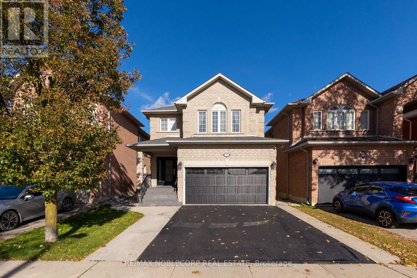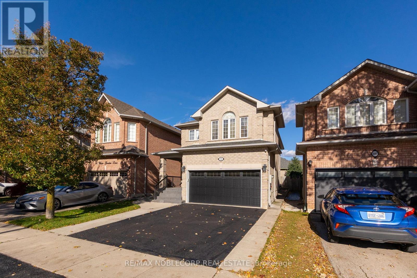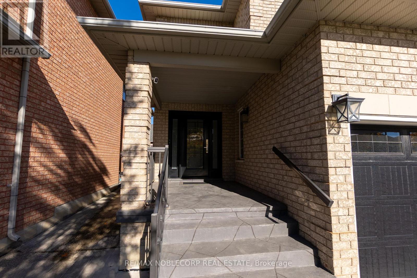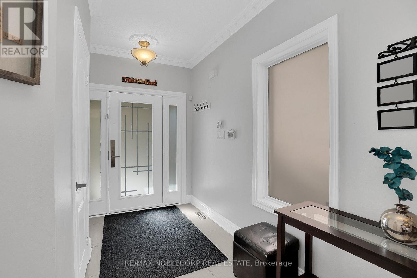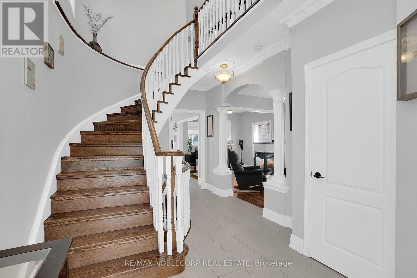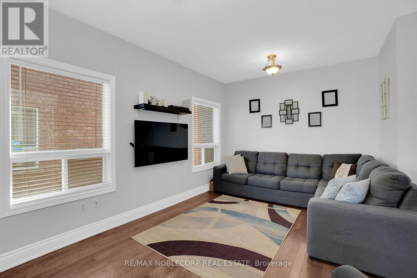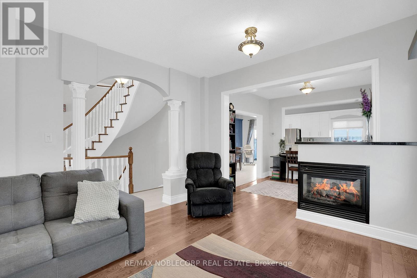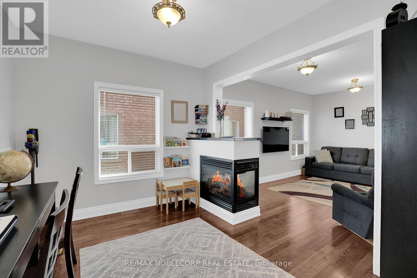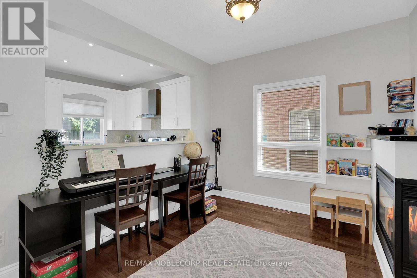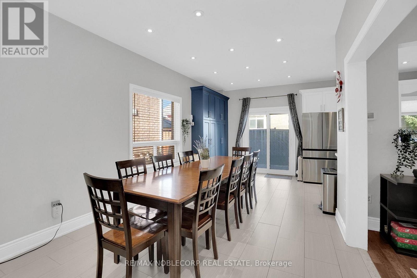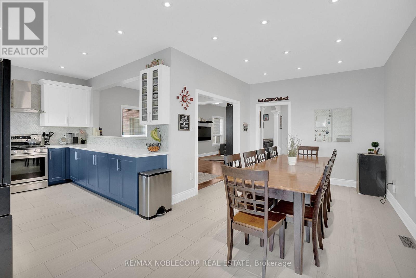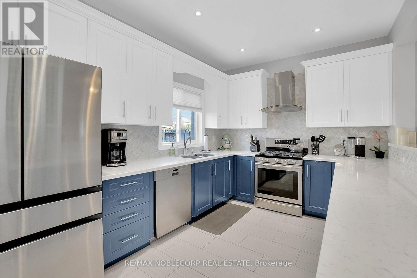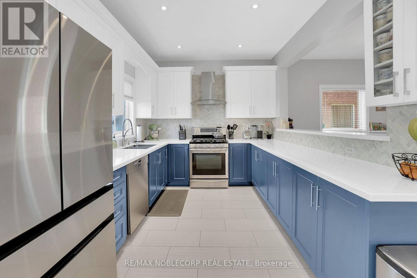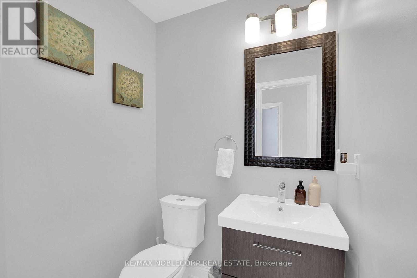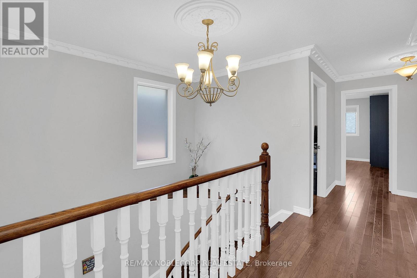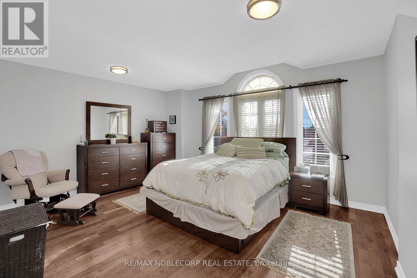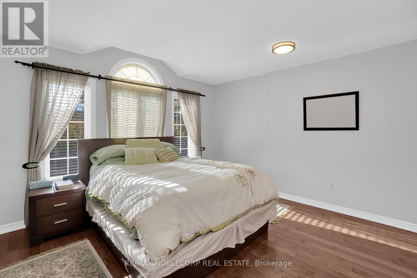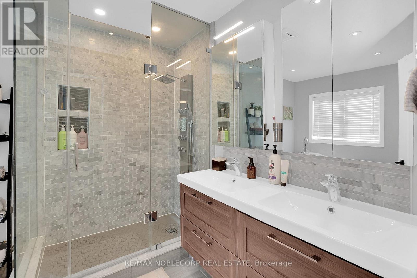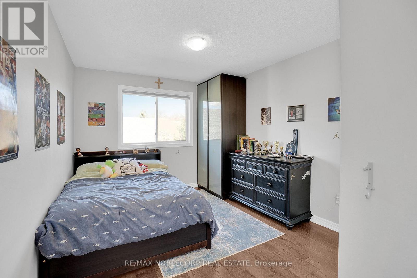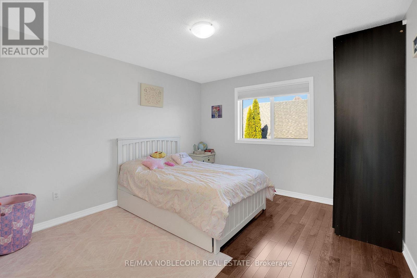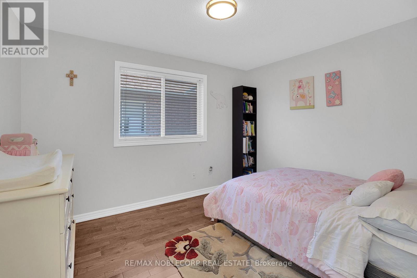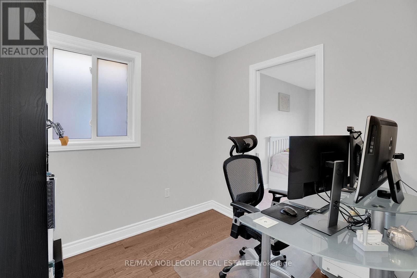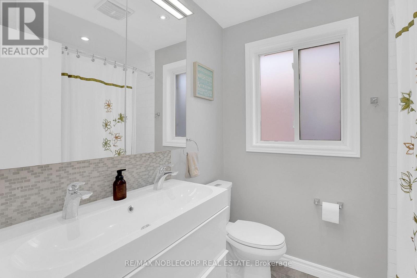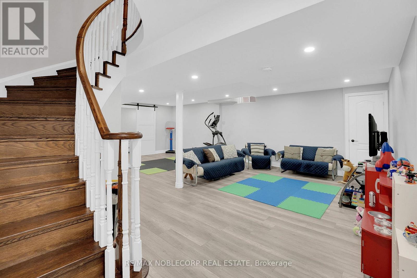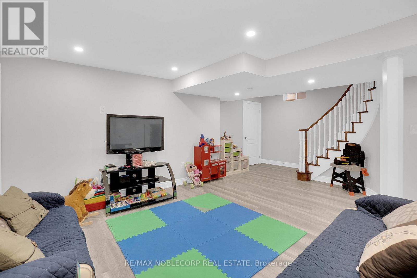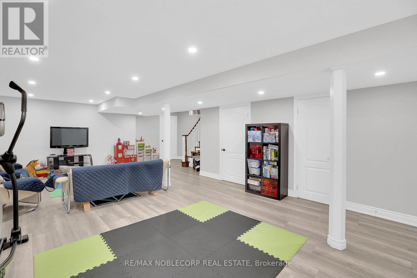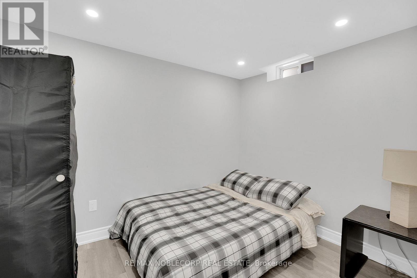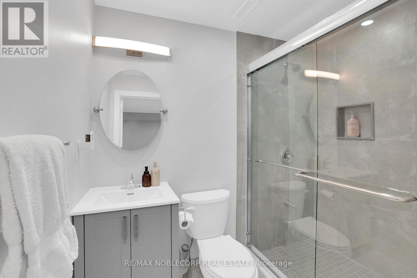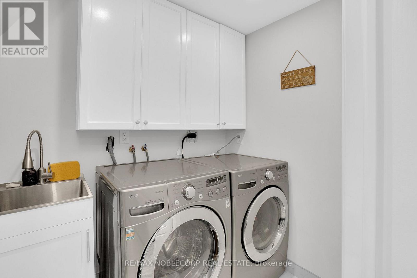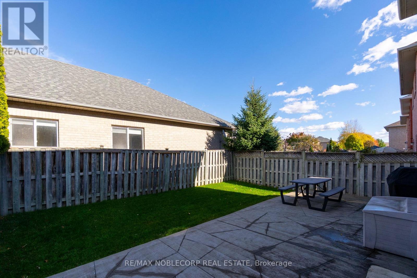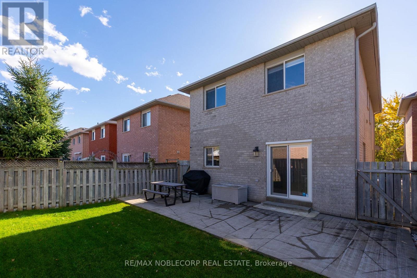5 Bedroom
4 Bathroom
2,000 - 2,500 ft2
Fireplace
Central Air Conditioning
Forced Air
$1,598,000
Beautifully maintained and extensively upgraded 4+1 bedroom, 4 bathroom home with over $100,000 in improvements, located in a highly sought-after neighbourhood! Enjoy impressive curb appeal with updated landscaping (2016), concrete work (2016), a stunning jewel stone front porch (2016), new front rails, and upgraded front and back doors. Major updates include roof (2016), owned furnace (2017), owned water tank (2016), and owned A/C unit, ensuring comfort and efficiency. The main floor has been fully renovated, including the powder room and kitchen, featuring a new dishwasher (2023) and brand-new fridge (2025). The fully finished basement (2023), offers a full bathroom and additional bedroom, perfect for guests or extended family. All upper-level bathrooms have been tastefully updated. Additional highlights include a natural gas BBQ line and Eufy security cameras. A true turnkey home in a premium location! (id:50976)
Open House
This property has open houses!
Starts at:
12:00 pm
Ends at:
2:00 pm
Property Details
|
MLS® Number
|
N12518360 |
|
Property Type
|
Single Family |
|
Community Name
|
Sonoma Heights |
|
Parking Space Total
|
3 |
Building
|
Bathroom Total
|
4 |
|
Bedrooms Above Ground
|
4 |
|
Bedrooms Below Ground
|
1 |
|
Bedrooms Total
|
5 |
|
Appliances
|
Dishwasher, Dryer, Garage Door Opener, Stove, Washer, Window Coverings |
|
Basement Development
|
Finished |
|
Basement Type
|
N/a (finished) |
|
Construction Style Attachment
|
Detached |
|
Cooling Type
|
Central Air Conditioning |
|
Exterior Finish
|
Brick |
|
Fireplace Present
|
Yes |
|
Flooring Type
|
Hardwood, Ceramic |
|
Foundation Type
|
Concrete |
|
Half Bath Total
|
1 |
|
Heating Fuel
|
Natural Gas |
|
Heating Type
|
Forced Air |
|
Stories Total
|
2 |
|
Size Interior
|
2,000 - 2,500 Ft2 |
|
Type
|
House |
|
Utility Water
|
Municipal Water |
Parking
Land
|
Acreage
|
No |
|
Sewer
|
Sanitary Sewer |
|
Size Depth
|
101 Ft ,10 In |
|
Size Frontage
|
32 Ft |
|
Size Irregular
|
32 X 101.9 Ft |
|
Size Total Text
|
32 X 101.9 Ft |
Rooms
| Level |
Type |
Length |
Width |
Dimensions |
|
Second Level |
Bedroom 4 |
4.13 m |
3.05 m |
4.13 m x 3.05 m |
|
Second Level |
Laundry Room |
2.6 m |
1.75 m |
2.6 m x 1.75 m |
|
Second Level |
Primary Bedroom |
4.7 m |
3.9 m |
4.7 m x 3.9 m |
|
Second Level |
Bedroom 2 |
3.64 m |
2.97 m |
3.64 m x 2.97 m |
|
Second Level |
Bedroom 3 |
3.55 m |
3.72 m |
3.55 m x 3.72 m |
|
Main Level |
Foyer |
3.5 m |
2.2 m |
3.5 m x 2.2 m |
|
Main Level |
Dining Room |
6.25 m |
3.45 m |
6.25 m x 3.45 m |
|
Main Level |
Living Room |
4.75 m |
3.6 m |
4.75 m x 3.6 m |
|
Main Level |
Family Room |
3.35 m |
3.03 m |
3.35 m x 3.03 m |
|
Main Level |
Kitchen |
3.5 m |
2.8 m |
3.5 m x 2.8 m |
|
Main Level |
Eating Area |
3.45 m |
2.8 m |
3.45 m x 2.8 m |
https://www.realtor.ca/real-estate/29076873/92-water-garden-lane-vaughan-sonoma-heights-sonoma-heights



