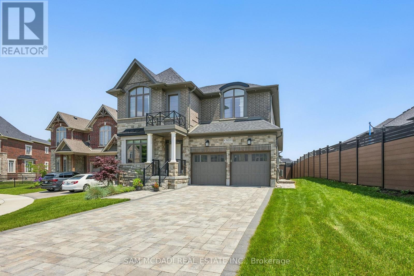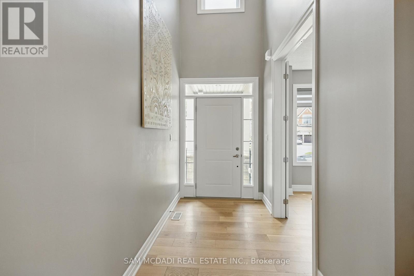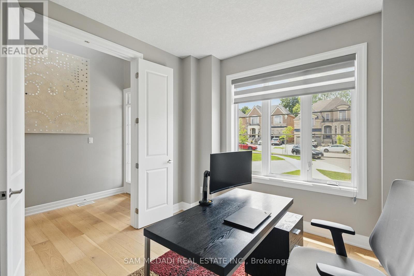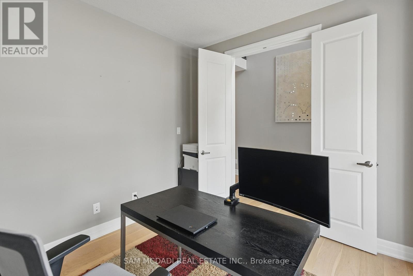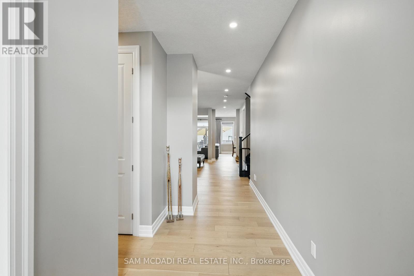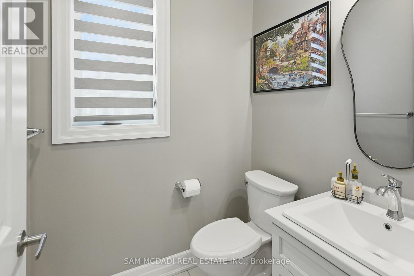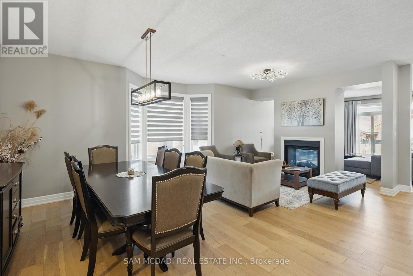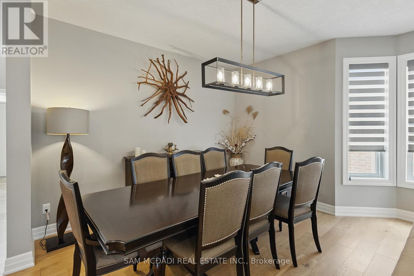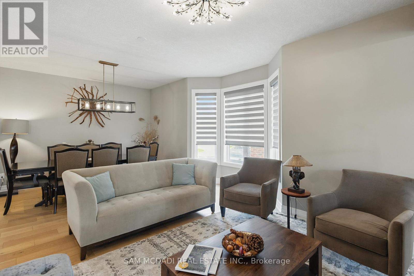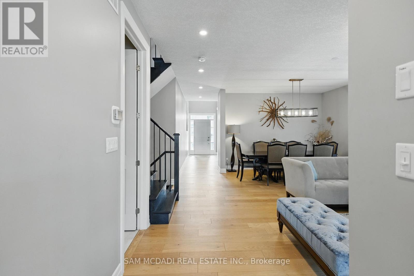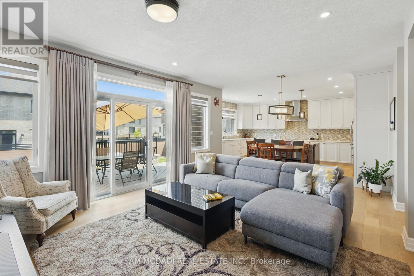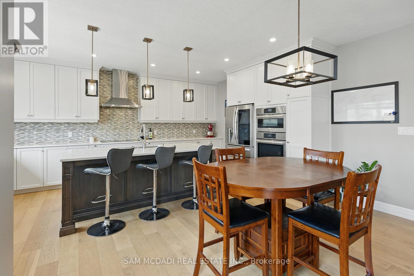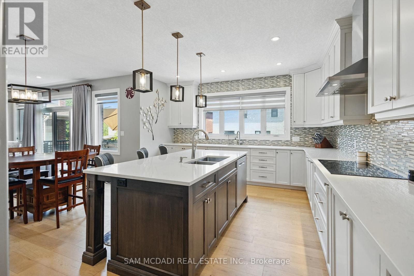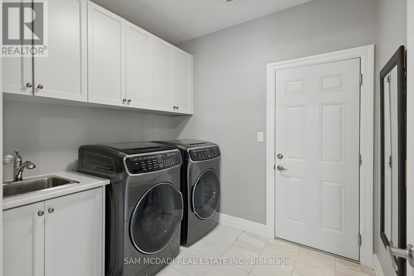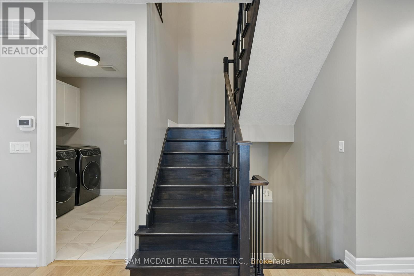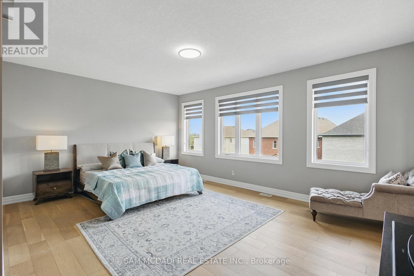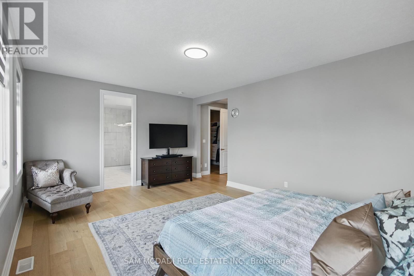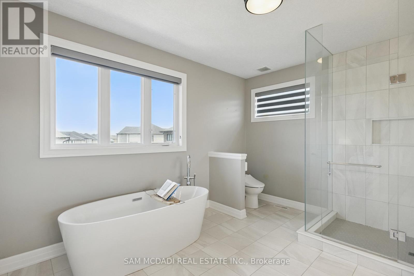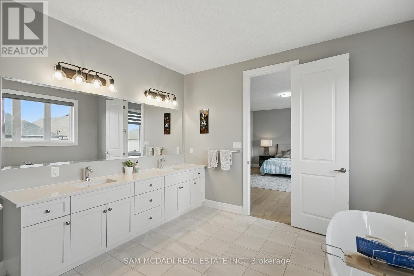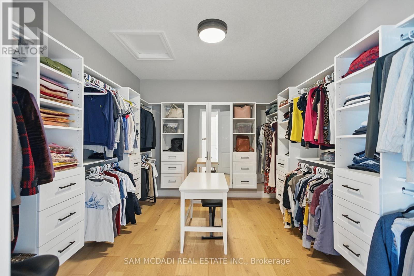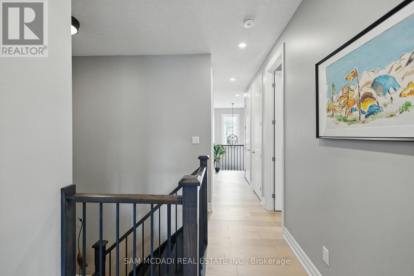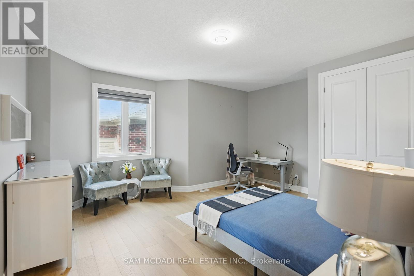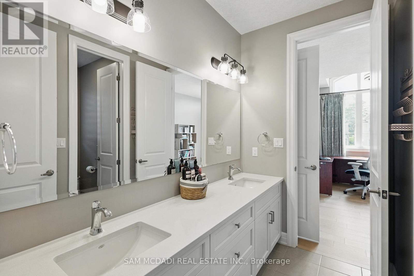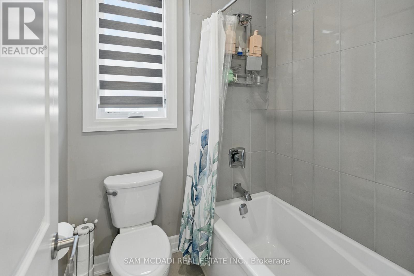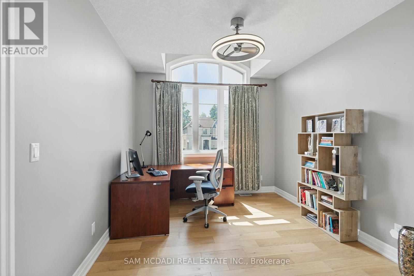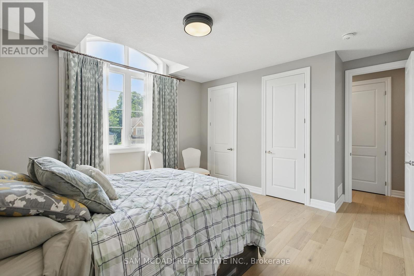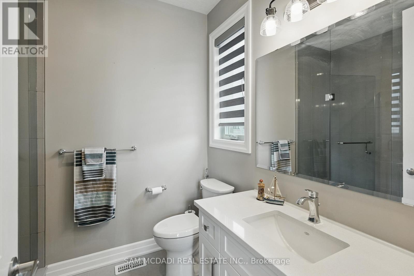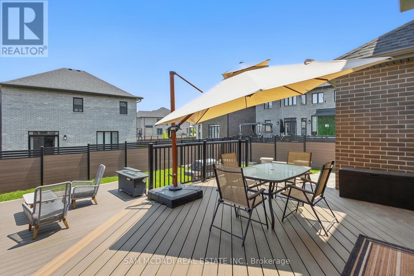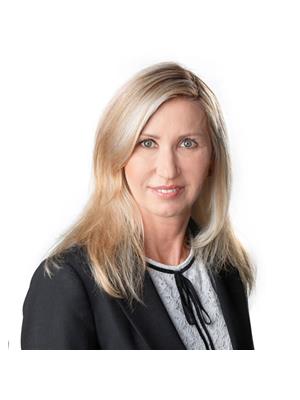4 Bedroom
4 Bathroom
3,000 - 3,500 ft2
Fireplace
Central Air Conditioning, Air Exchanger
Forced Air
$1,750,000
Step into a home where your next chapter begins where comfort meets elegance in this beautifully upgraded, all-brick and stone executive residence nestled on a beautiful oversized lot in the peaceful, family-friendly Forest Creek communitysurrounded by ponds, walking trails, and greenerythis stunning 4-bedroom, 4-bath Kenmore-built home offers approx 3,300 sq ft of beautifully finished living space plus approx 1500 sq ft of unfinished lower level waiting for your personal touches!With soaring 9-ft ceilings and engineered hardwood floors on the main and second floor and 8-ft on the lower level, the home feels open, airy, and full of life. The thoughtfully designed layout is flooded with natural light throughout the day. A chefs dream kitchen with high-end smart appliances opens into a bright family space, perfect for everyday moments and special celebrations. Step outside to a custom-designed, three-level deck and a full, professionally landscaped backyard made for connection and joy, and take advantage of a rare 3-car garage and generous parking for 10 cars! (id:50976)
Property Details
|
MLS® Number
|
X12210985 |
|
Property Type
|
Single Family |
|
Features
|
Carpet Free, Sump Pump |
|
Parking Space Total
|
10 |
Building
|
Bathroom Total
|
4 |
|
Bedrooms Above Ground
|
4 |
|
Bedrooms Total
|
4 |
|
Amenities
|
Fireplace(s) |
|
Appliances
|
Garage Door Opener Remote(s), Oven - Built-in, Central Vacuum, Range, Water Heater, Water Meter, Water Softener |
|
Basement Development
|
Unfinished |
|
Basement Type
|
Full (unfinished) |
|
Construction Style Attachment
|
Detached |
|
Cooling Type
|
Central Air Conditioning, Air Exchanger |
|
Exterior Finish
|
Brick |
|
Fireplace Present
|
Yes |
|
Flooring Type
|
Hardwood |
|
Foundation Type
|
Poured Concrete |
|
Half Bath Total
|
1 |
|
Heating Fuel
|
Natural Gas |
|
Heating Type
|
Forced Air |
|
Stories Total
|
2 |
|
Size Interior
|
3,000 - 3,500 Ft2 |
|
Type
|
House |
|
Utility Water
|
Municipal Water |
Parking
Land
|
Acreage
|
No |
|
Sewer
|
Sanitary Sewer |
|
Size Depth
|
174 Ft ,4 In |
|
Size Frontage
|
98 Ft ,4 In |
|
Size Irregular
|
98.4 X 174.4 Ft |
|
Size Total Text
|
98.4 X 174.4 Ft |
Rooms
| Level |
Type |
Length |
Width |
Dimensions |
|
Second Level |
Primary Bedroom |
4.29 m |
5.94 m |
4.29 m x 5.94 m |
|
Second Level |
Bedroom |
5.09 m |
4.58 m |
5.09 m x 4.58 m |
|
Second Level |
Bedroom 2 |
4.12 m |
3.22 m |
4.12 m x 3.22 m |
|
Second Level |
Bedroom 3 |
4.25 m |
5.11 m |
4.25 m x 5.11 m |
|
Main Level |
Kitchen |
4.38 m |
5.79 m |
4.38 m x 5.79 m |
|
Main Level |
Family Room |
5.9 m |
4.26 m |
5.9 m x 4.26 m |
|
Main Level |
Living Room |
5.8 m |
4.8 m |
5.8 m x 4.8 m |
|
Main Level |
Dining Room |
5.14 m |
2.97 m |
5.14 m x 2.97 m |
|
Main Level |
Office |
3.26 m |
3.39 m |
3.26 m x 3.39 m |
https://www.realtor.ca/real-estate/28447787/920-pondcliffe-drive-kitchener



