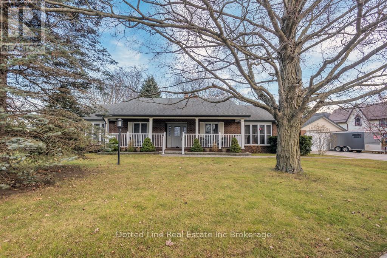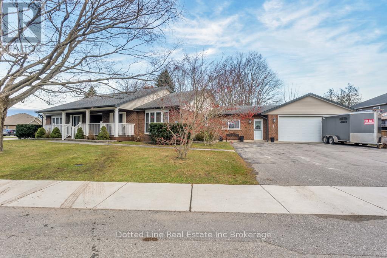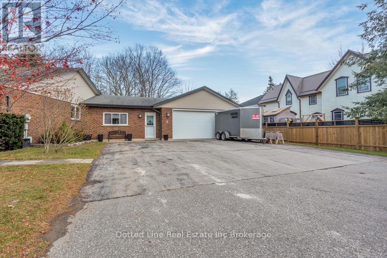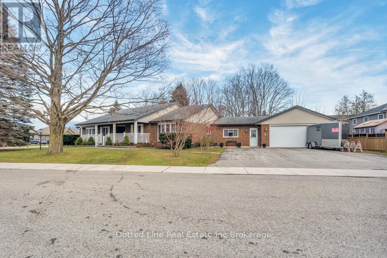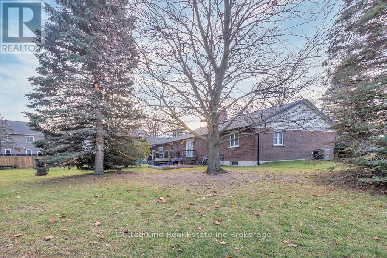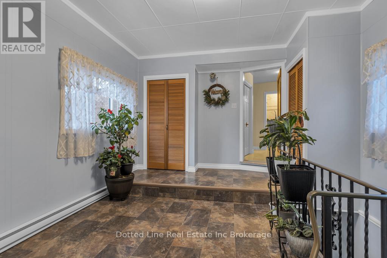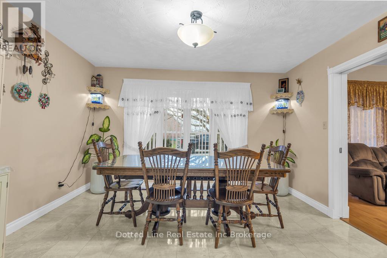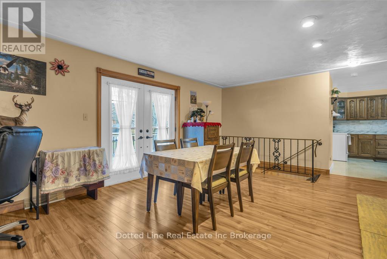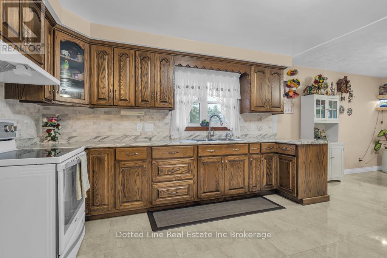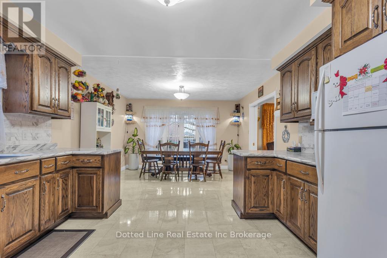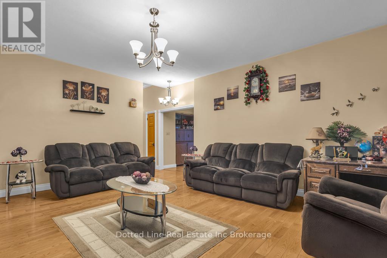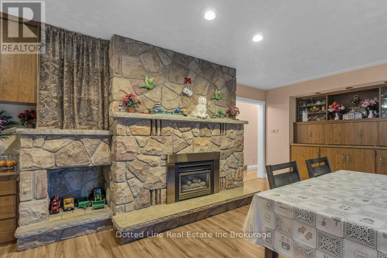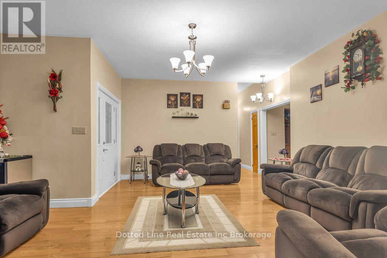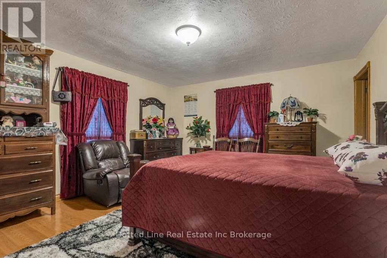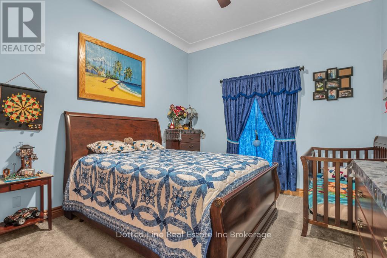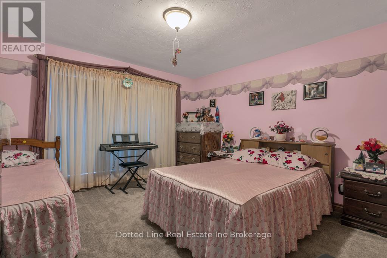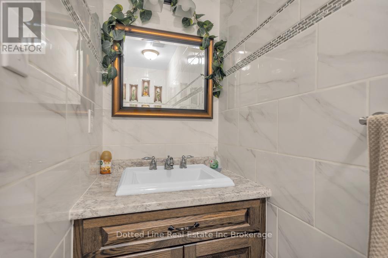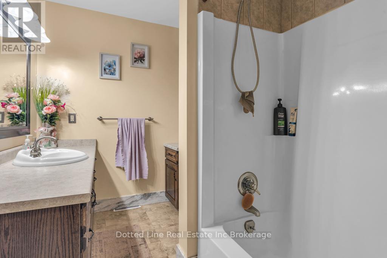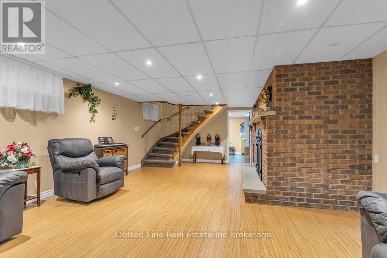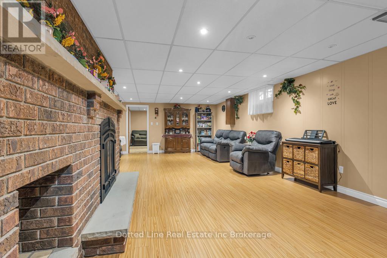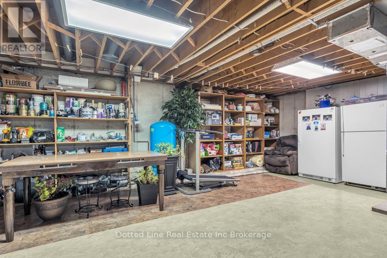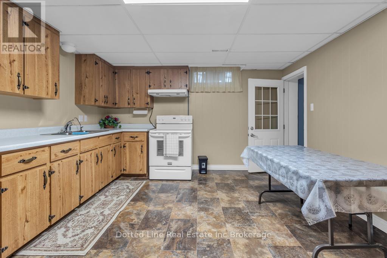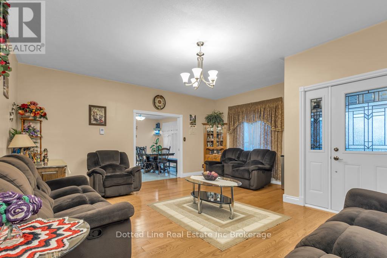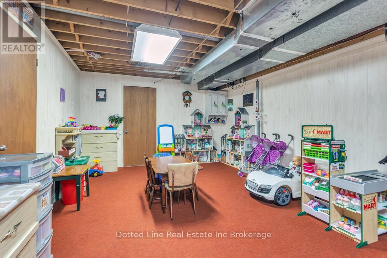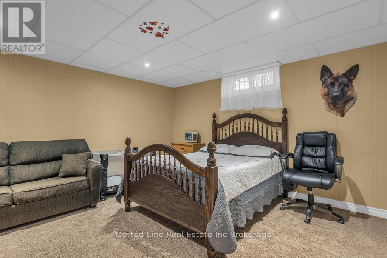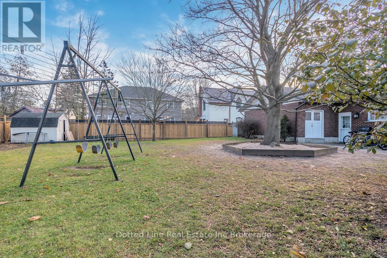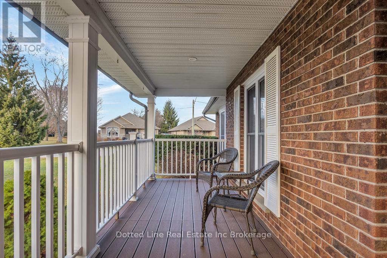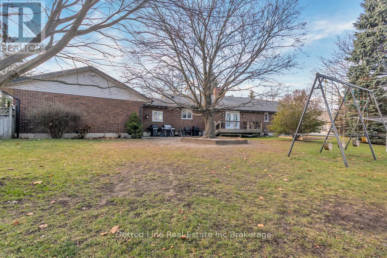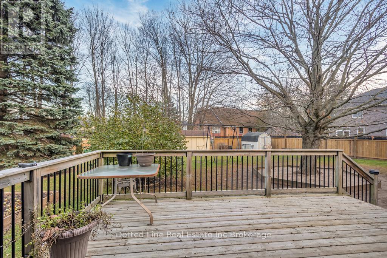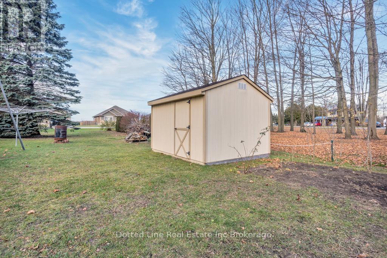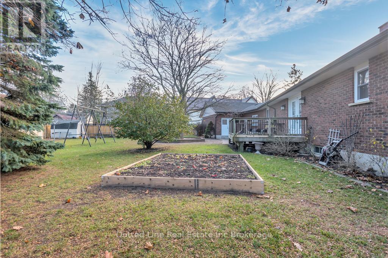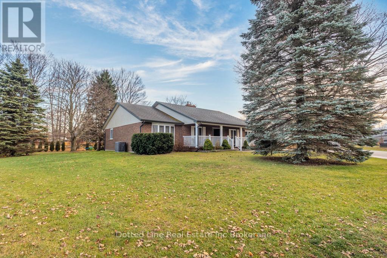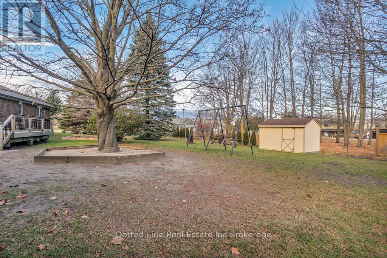4 Bedroom
3 Bathroom
2,000 - 2,500 ft2
Bungalow
Fireplace
Central Air Conditioning, Air Exchanger
Forced Air
Landscaped
$749,900
Looking for a spacious home on quiet street with mature trees and almost half an acre lot? Check this out. This is a 3 bedroom, 2 and a half bathroom home with full basement that has a finished rec room, kitchen and dining area and a large bedroom, suitable for in law suite or apartment rental. Features include open concept kitchen and dining with loads of cabinets. Nice big living room for family get togethers. Formal dining room with patio walk out to back yard. Primary bedroom with 3 piece ensuite. Lower level is currently used as secondary living quarters. Has separate entrance to lower level from breezeway thats attached to double car garage. There is a triple wide paved driveway so there is lots of room to park. This is a well insulated home and heated with forced air gas furnace, has central air and water softener is owned. There is loads of storage room in lower level plus kids play area. Properties like this are rarely listed, its a great location, quality built home on a beautiful lot. Don't let this one get away. (id:50976)
Property Details
|
MLS® Number
|
X12574710 |
|
Property Type
|
Single Family |
|
Community Name
|
Straffordville |
|
Amenities Near By
|
Park, Place Of Worship, Schools |
|
Community Features
|
Community Centre |
|
Equipment Type
|
Water Heater |
|
Features
|
Paved Yard |
|
Parking Space Total
|
8 |
|
Rental Equipment Type
|
Water Heater |
|
Structure
|
Porch, Shed |
Building
|
Bathroom Total
|
3 |
|
Bedrooms Above Ground
|
3 |
|
Bedrooms Below Ground
|
1 |
|
Bedrooms Total
|
4 |
|
Age
|
31 To 50 Years |
|
Appliances
|
Garage Door Opener Remote(s), Water Softener, Dryer, Stove, Washer, Refrigerator |
|
Architectural Style
|
Bungalow |
|
Basement Type
|
Full |
|
Construction Style Attachment
|
Detached |
|
Cooling Type
|
Central Air Conditioning, Air Exchanger |
|
Exterior Finish
|
Brick, Vinyl Siding |
|
Fireplace Present
|
Yes |
|
Foundation Type
|
Poured Concrete |
|
Half Bath Total
|
1 |
|
Heating Fuel
|
Natural Gas |
|
Heating Type
|
Forced Air |
|
Stories Total
|
1 |
|
Size Interior
|
2,000 - 2,500 Ft2 |
|
Type
|
House |
|
Utility Water
|
Sand Point |
Parking
Land
|
Acreage
|
No |
|
Fence Type
|
Fenced Yard |
|
Land Amenities
|
Park, Place Of Worship, Schools |
|
Landscape Features
|
Landscaped |
|
Sewer
|
Sanitary Sewer |
|
Size Depth
|
142 Ft ,4 In |
|
Size Frontage
|
131 Ft |
|
Size Irregular
|
131 X 142.4 Ft |
|
Size Total Text
|
131 X 142.4 Ft|under 1/2 Acre |
|
Zoning Description
|
Hr |
Rooms
| Level |
Type |
Length |
Width |
Dimensions |
|
Lower Level |
Recreational, Games Room |
9.144 m |
5.181 m |
9.144 m x 5.181 m |
|
Lower Level |
Bedroom 4 |
4.419 m |
4.165 m |
4.419 m x 4.165 m |
|
Lower Level |
Kitchen |
3.962 m |
7.724 m |
3.962 m x 7.724 m |
|
Lower Level |
Playroom |
6.4 m |
3.81 m |
6.4 m x 3.81 m |
|
Lower Level |
Utility Room |
4.876 m |
3.048 m |
4.876 m x 3.048 m |
|
Lower Level |
Utility Room |
7.62 m |
5.384 m |
7.62 m x 5.384 m |
|
Main Level |
Living Room |
5.638 m |
5.587 m |
5.638 m x 5.587 m |
|
Main Level |
Laundry Room |
2.794 m |
2.539 m |
2.794 m x 2.539 m |
|
Main Level |
Dining Room |
3.962 m |
3.759 m |
3.962 m x 3.759 m |
|
Main Level |
Kitchen |
3.962 m |
3.962 m |
3.962 m x 3.962 m |
|
Main Level |
Foyer |
1.727 m |
2.794 m |
1.727 m x 2.794 m |
|
Main Level |
Bathroom |
2.87 m |
0.863 m |
2.87 m x 0.863 m |
|
Main Level |
Bedroom |
4.572 m |
3.403 m |
4.572 m x 3.403 m |
|
Main Level |
Bedroom 2 |
4.673 m |
4.191 m |
4.673 m x 4.191 m |
|
Main Level |
Bedroom 3 |
4.572 m |
3.86 m |
4.572 m x 3.86 m |
|
Main Level |
Bathroom |
2.743 m |
1.524 m |
2.743 m x 1.524 m |
|
Main Level |
Foyer |
5.13 m |
3.86 m |
5.13 m x 3.86 m |
https://www.realtor.ca/real-estate/29134917/9294-old-chapel-street-bayham-straffordville-straffordville



