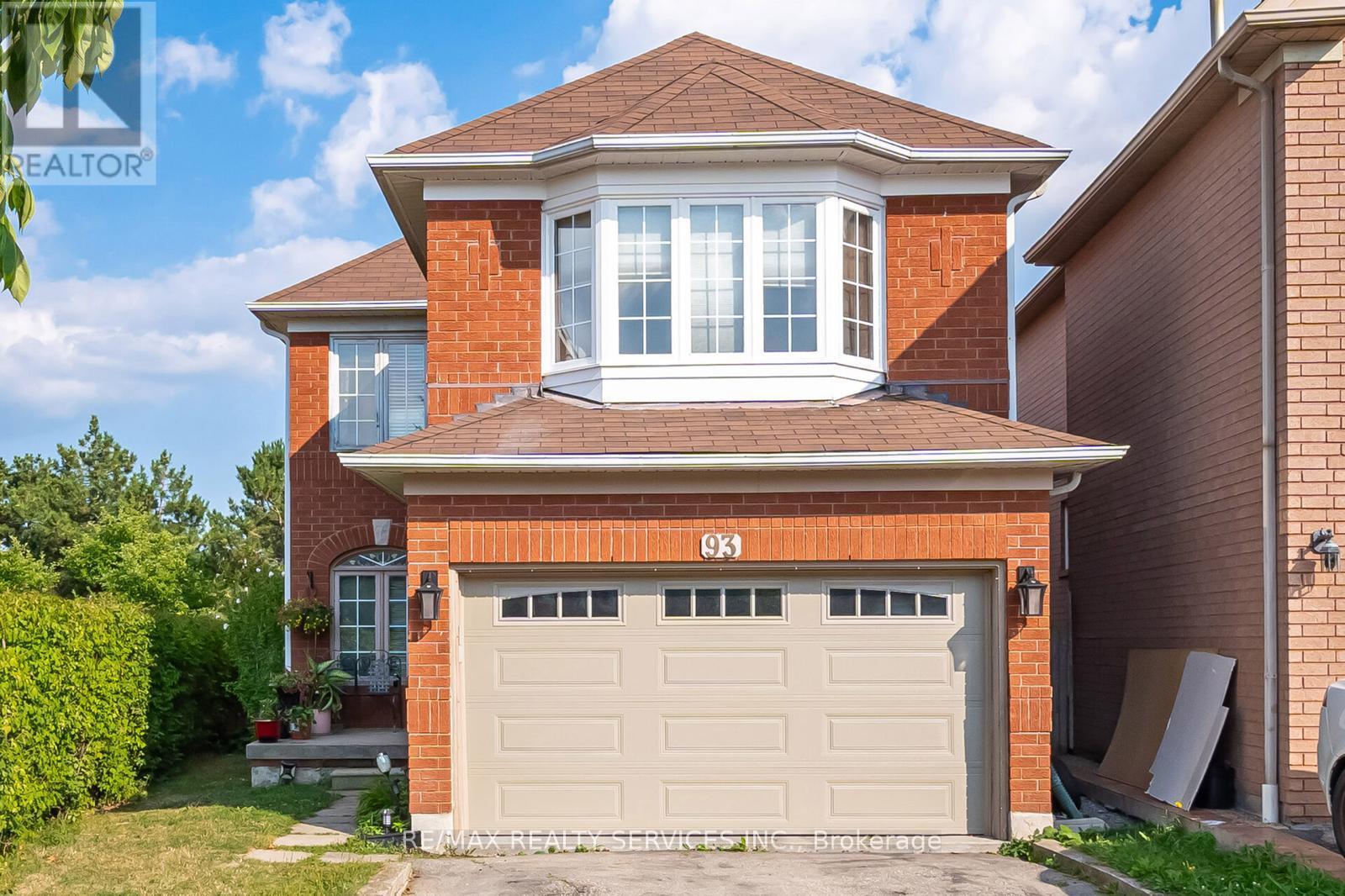4 Bedroom
4 Bathroom
1,500 - 2,000 ft2
Central Air Conditioning
Forced Air
$899,999
Great Opportunity! This property is being sold " as is, where is" ideal for investors, renovators, or buyers looking to add their own touch. Welcome to this spacious 3+1 bedroom, 4-bath detached home in a highly sought-after neighborhood. Featuring a separate family and living room, open-concept layout, and a finished basement complete with a bedroom, kitchen, living area, and washroom. Enjoy the privacy of having no neighbours behind and parking for up to 4 vehicles. Perfect for families or multi-generational living, this home offers comfort, potential, and convenience in a prime location. (id:50976)
Property Details
|
MLS® Number
|
W12353795 |
|
Property Type
|
Single Family |
|
Community Name
|
Sandringham-Wellington |
|
Equipment Type
|
Air Conditioner, Water Heater, Furnace |
|
Parking Space Total
|
6 |
|
Rental Equipment Type
|
Air Conditioner, Water Heater, Furnace |
Building
|
Bathroom Total
|
4 |
|
Bedrooms Above Ground
|
3 |
|
Bedrooms Below Ground
|
1 |
|
Bedrooms Total
|
4 |
|
Basement Development
|
Finished |
|
Basement Type
|
N/a (finished) |
|
Construction Style Attachment
|
Detached |
|
Cooling Type
|
Central Air Conditioning |
|
Exterior Finish
|
Brick |
|
Flooring Type
|
Hardwood, Laminate |
|
Foundation Type
|
Poured Concrete |
|
Half Bath Total
|
1 |
|
Heating Fuel
|
Natural Gas |
|
Heating Type
|
Forced Air |
|
Stories Total
|
2 |
|
Size Interior
|
1,500 - 2,000 Ft2 |
|
Type
|
House |
|
Utility Water
|
Municipal Water |
Parking
Land
|
Acreage
|
No |
|
Sewer
|
Sanitary Sewer |
|
Size Depth
|
115 Ft ,3 In |
|
Size Frontage
|
27 Ft ,2 In |
|
Size Irregular
|
27.2 X 115.3 Ft ; Irregual (pie) |
|
Size Total Text
|
27.2 X 115.3 Ft ; Irregual (pie) |
Rooms
| Level |
Type |
Length |
Width |
Dimensions |
|
Second Level |
Bedroom 2 |
3.96 m |
3.35 m |
3.96 m x 3.35 m |
|
Second Level |
Bedroom 3 |
3.96 m |
3.17 m |
3.96 m x 3.17 m |
|
Main Level |
Great Room |
6.1 m |
3.66 m |
6.1 m x 3.66 m |
|
Main Level |
Family Room |
6.89 m |
4.57 m |
6.89 m x 4.57 m |
|
Main Level |
Kitchen |
6.89 m |
4.55 m |
6.89 m x 4.55 m |
|
Main Level |
Eating Area |
4.21 m |
4.57 m |
4.21 m x 4.57 m |
https://www.realtor.ca/real-estate/28753659/93-alaskan-summit-court-brampton-sandringham-wellington-sandringham-wellington










































