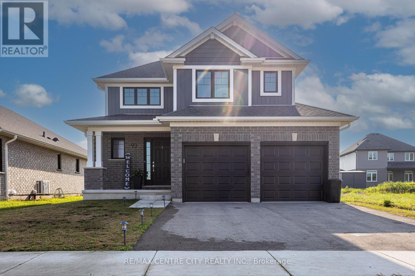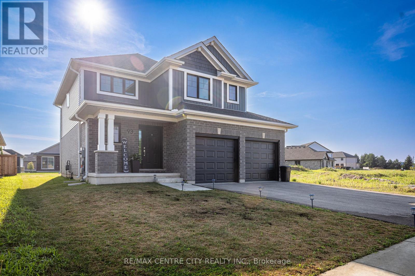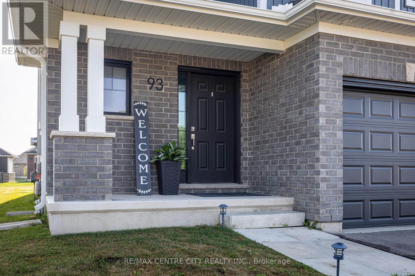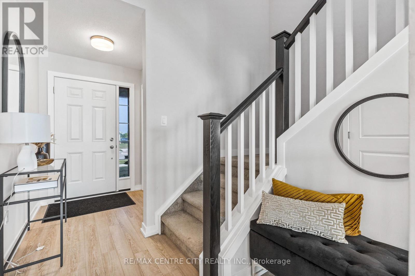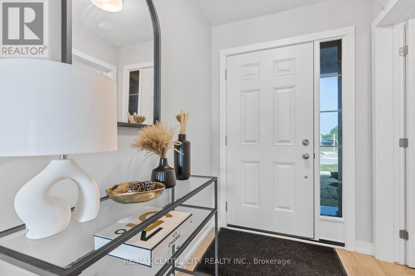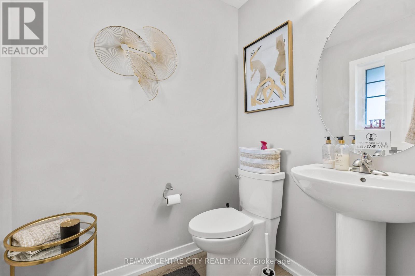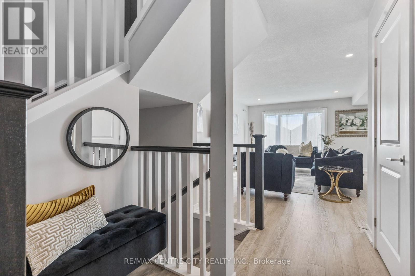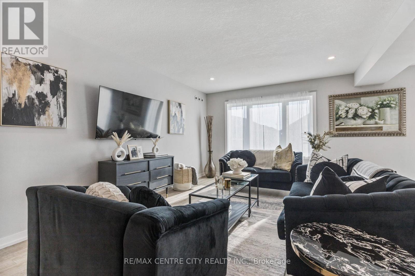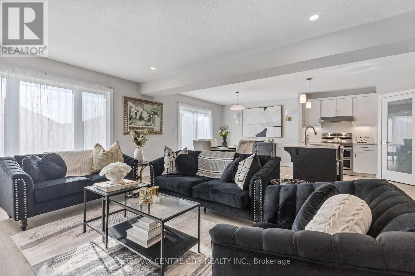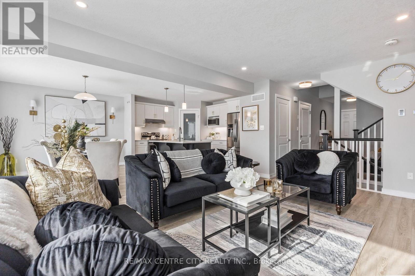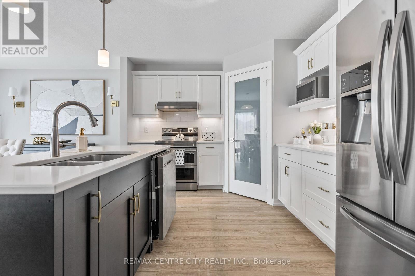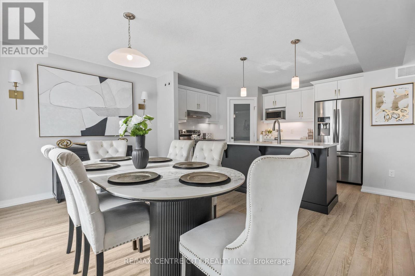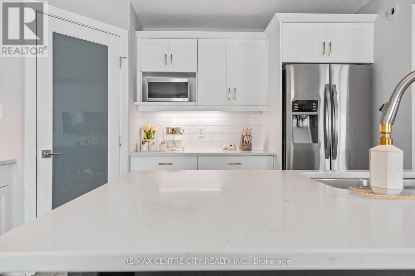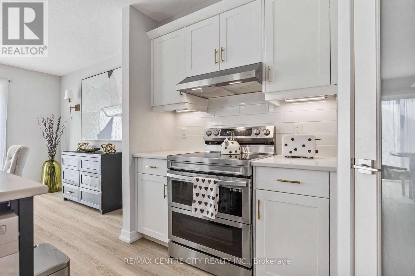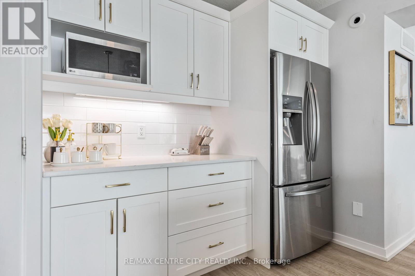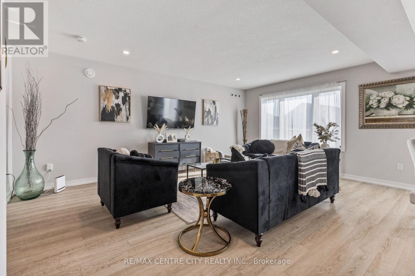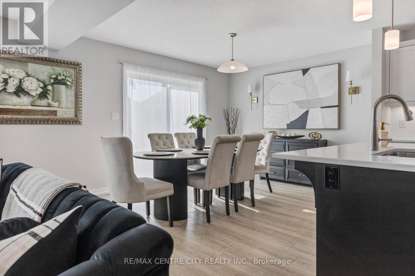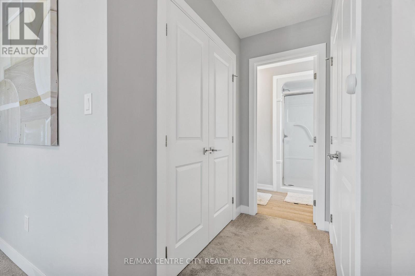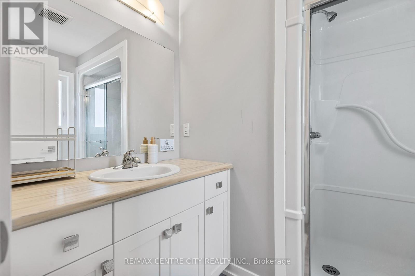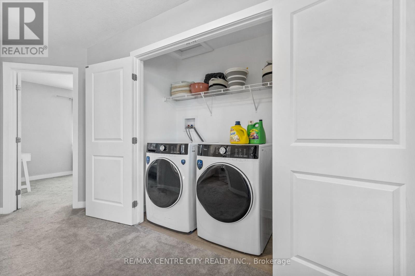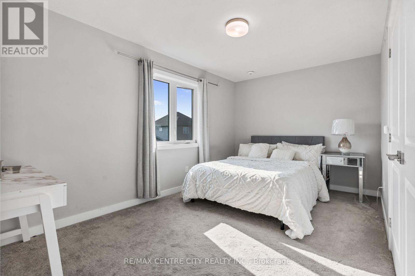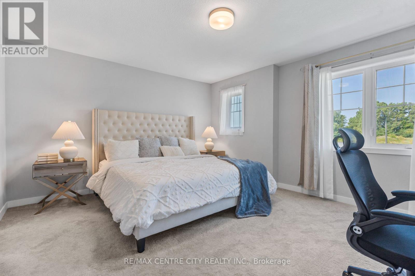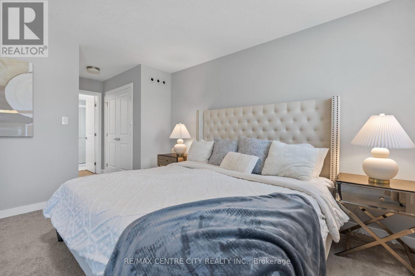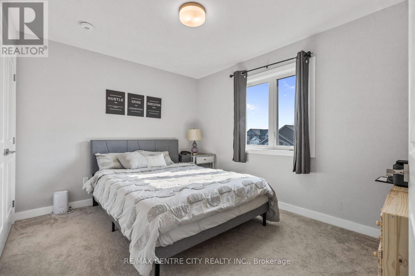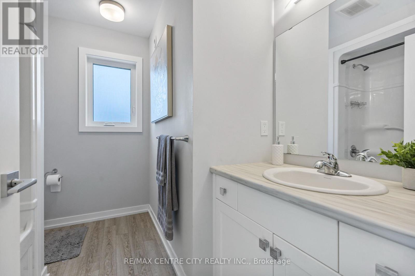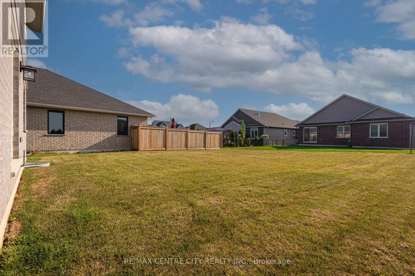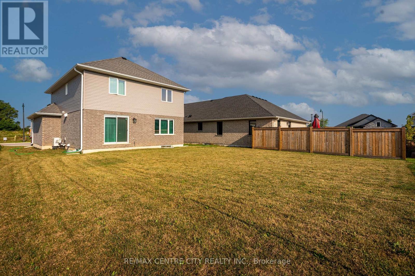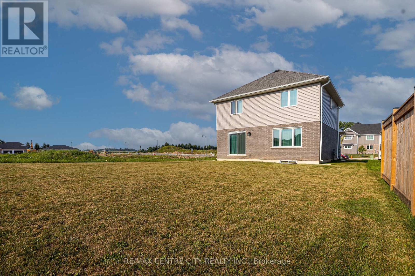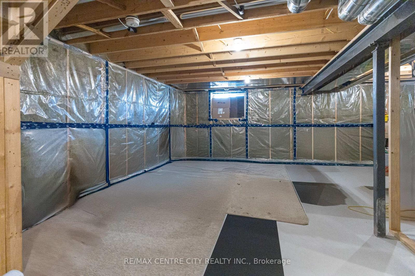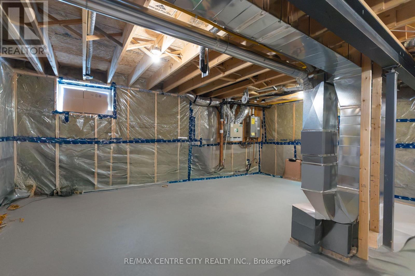3 Bedroom
3 Bathroom
1,500 - 2,000 ft2
Central Air Conditioning
Forced Air
$850,000
Welcome home!! This fabulous 2023 built 2 Storey Doug Tarry home with loads of upgrades is sure to impress. On the main floor you will find an open concept, living room and GCW custom kitchen. On the upper level you will find the Primary bedroom with ensuite and walk-in closet as well as both guest bedrooms and 4 pc bathroom. The basement is unfinished and ready for your touches. (id:50976)
Property Details
|
MLS® Number
|
X12337544 |
|
Property Type
|
Single Family |
|
Community Name
|
St. Thomas |
|
Equipment Type
|
Water Heater |
|
Features
|
Flat Site |
|
Parking Space Total
|
6 |
|
Rental Equipment Type
|
Water Heater |
Building
|
Bathroom Total
|
3 |
|
Bedrooms Above Ground
|
3 |
|
Bedrooms Total
|
3 |
|
Age
|
0 To 5 Years |
|
Appliances
|
Dishwasher, Dryer, Stove, Washer, Refrigerator |
|
Basement Development
|
Unfinished |
|
Basement Type
|
N/a (unfinished) |
|
Construction Style Attachment
|
Detached |
|
Cooling Type
|
Central Air Conditioning |
|
Exterior Finish
|
Brick, Vinyl Siding |
|
Foundation Type
|
Concrete |
|
Half Bath Total
|
1 |
|
Heating Fuel
|
Natural Gas |
|
Heating Type
|
Forced Air |
|
Stories Total
|
2 |
|
Size Interior
|
1,500 - 2,000 Ft2 |
|
Type
|
House |
|
Utility Water
|
Municipal Water |
Parking
Land
|
Acreage
|
No |
|
Sewer
|
Sanitary Sewer |
|
Size Depth
|
115 Ft |
|
Size Frontage
|
43 Ft |
|
Size Irregular
|
43 X 115 Ft |
|
Size Total Text
|
43 X 115 Ft |
Rooms
| Level |
Type |
Length |
Width |
Dimensions |
|
Second Level |
Bedroom |
3.61 m |
3.02 m |
3.61 m x 3.02 m |
|
Second Level |
Bedroom |
4.47 m |
2.82 m |
4.47 m x 2.82 m |
|
Second Level |
Primary Bedroom |
4.65 m |
4.11 m |
4.65 m x 4.11 m |
|
Main Level |
Dining Room |
3.86 m |
3.33 m |
3.86 m x 3.33 m |
|
Main Level |
Kitchen |
3.86 m |
3.12 m |
3.86 m x 3.12 m |
|
Main Level |
Living Room |
4.17 m |
3.33 m |
4.17 m x 3.33 m |
https://www.realtor.ca/real-estate/28717699/93-benjamin-parkway-st-thomas-st-thomas



