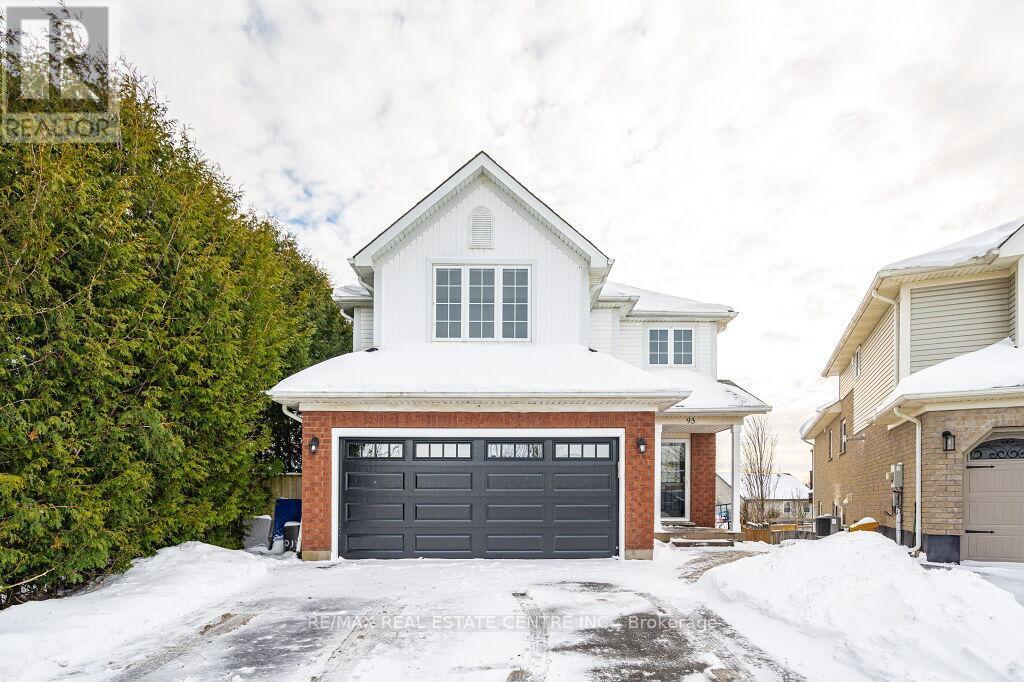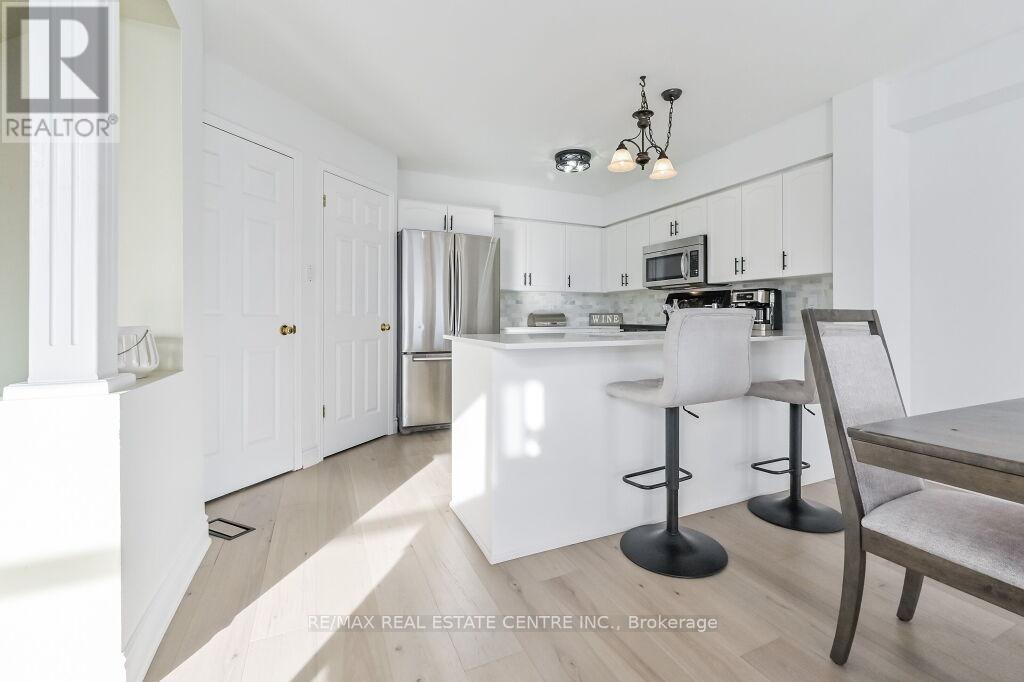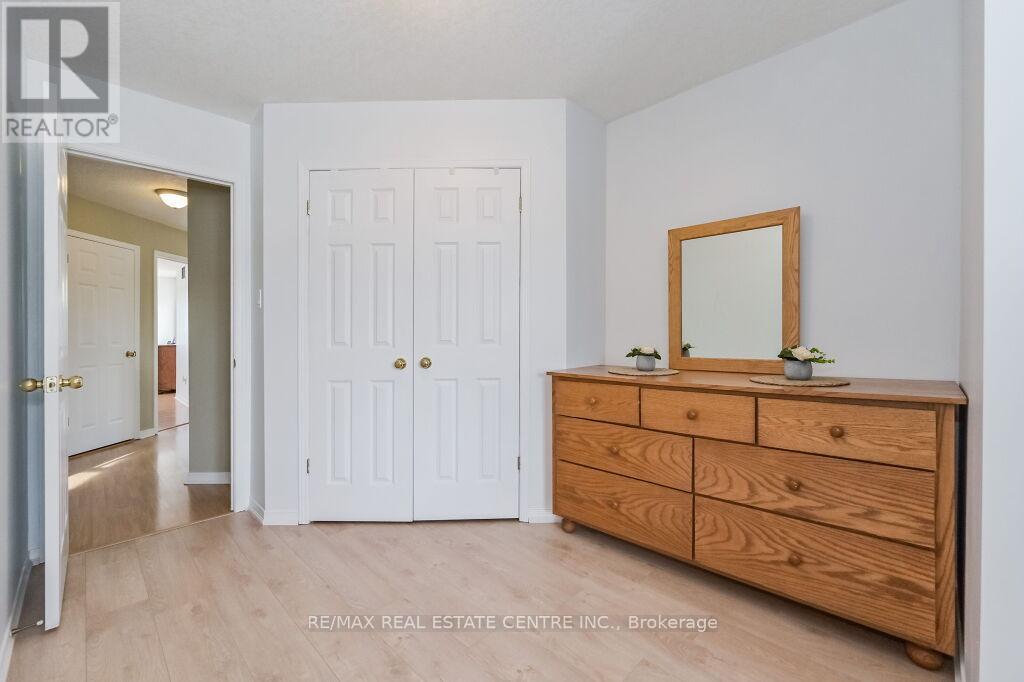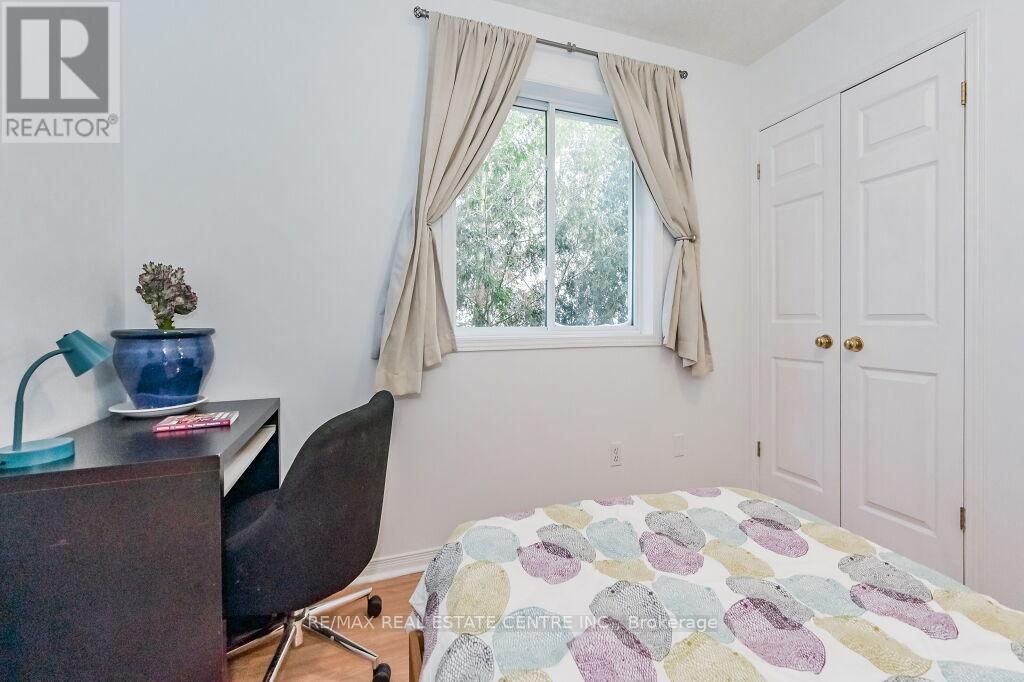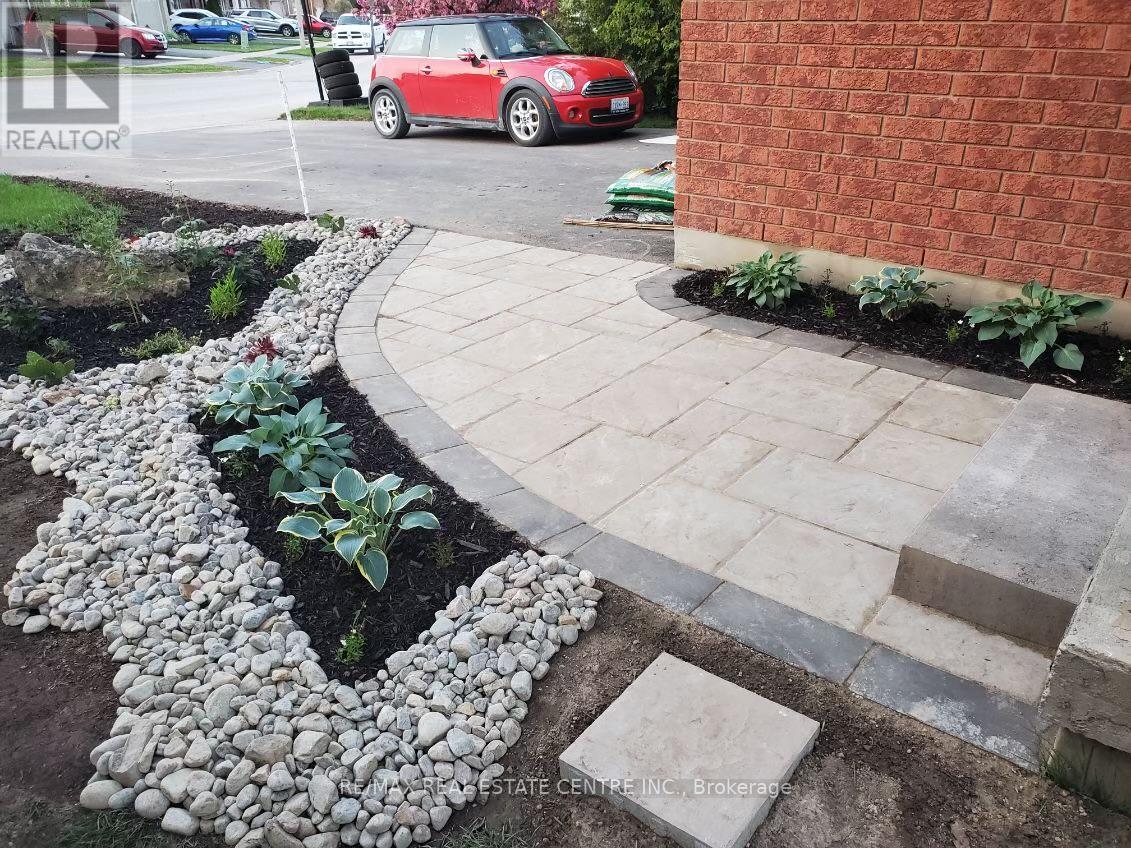4 Bedroom
4 Bathroom
Fireplace
Above Ground Pool, Above Ground Pool
Central Air Conditioning
Forced Air
$1,149,900
Welcome to 93 Biscayne Crescent! This beautiful turn key home is located in the very desirable west end of Orangeville and sits on a unique extra large lot. Its finishes and upgrades will not disappoint. Upon entry you are welcomed by a large foyer with convenient access to the spacious 2 car garage. Continue through to the bright and airy family room which features vaulted ceilings, skylights and a cozy double sided fireplace. Beside the family room you will find the stunning kitchen featuring brand new quartz countertops, backsplash and breakfast bar. There is also a large dining room and an additional sitting room which allows in tons of sunlight and has a walkout to the backyard deck. Upstairs you will find 3 generous sized bedrooms providing space for the entire family. The primary equipped with its very own 4 piece ensuite. Downstairs you will find a fully finished WALK OUT basement with a 4th bedroom, full living room and even a gym! This home has had multiple recent upgrades and shows great! Book your tour today! And don't forget to check out the ""virtual tour"" link for additional photo's and information. **** EXTRAS **** Furnace (2024) AC (2024) Roof (2018) Garage Door & Opener (2024) Quartz Countertops (2025) Backsplash (2024) Ensuite Shower & Basement Shower/Bath (2024) Interior Staircases (2025) Hardwood Floors (2025) Front Walkway (2024) Driveway (2023) (id:50976)
Open House
This property has open houses!
Starts at:
1:00 pm
Ends at:
3:00 pm
Starts at:
1:00 pm
Ends at:
3:00 pm
Property Details
|
MLS® Number
|
W11943806 |
|
Property Type
|
Single Family |
|
Community Name
|
Orangeville |
|
Parking Space Total
|
6 |
|
Pool Type
|
Above Ground Pool, Above Ground Pool |
Building
|
Bathroom Total
|
4 |
|
Bedrooms Above Ground
|
3 |
|
Bedrooms Below Ground
|
1 |
|
Bedrooms Total
|
4 |
|
Appliances
|
Dishwasher, Dryer, Microwave, Refrigerator, Stove, Washer, Window Coverings |
|
Basement Development
|
Finished |
|
Basement Features
|
Walk Out |
|
Basement Type
|
N/a (finished) |
|
Construction Style Attachment
|
Detached |
|
Cooling Type
|
Central Air Conditioning |
|
Exterior Finish
|
Brick, Vinyl Siding |
|
Fireplace Present
|
Yes |
|
Flooring Type
|
Hardwood, Laminate, Carpeted |
|
Foundation Type
|
Poured Concrete |
|
Half Bath Total
|
1 |
|
Heating Fuel
|
Natural Gas |
|
Heating Type
|
Forced Air |
|
Stories Total
|
2 |
|
Type
|
House |
|
Utility Water
|
Municipal Water |
Parking
Land
|
Acreage
|
No |
|
Sewer
|
Sanitary Sewer |
|
Size Depth
|
111 Ft ,9 In |
|
Size Frontage
|
25 Ft ,10 In |
|
Size Irregular
|
25.86 X 111.79 Ft |
|
Size Total Text
|
25.86 X 111.79 Ft |
Rooms
| Level |
Type |
Length |
Width |
Dimensions |
|
Second Level |
Primary Bedroom |
4.37 m |
3.75 m |
4.37 m x 3.75 m |
|
Second Level |
Bedroom 2 |
5.54 m |
3.4 m |
5.54 m x 3.4 m |
|
Second Level |
Bedroom 3 |
2.87 m |
2.59 m |
2.87 m x 2.59 m |
|
Basement |
Recreational, Games Room |
6.53 m |
4.5 m |
6.53 m x 4.5 m |
|
Basement |
Bedroom 4 |
3.5 m |
3.5 m |
3.5 m x 3.5 m |
|
Main Level |
Kitchen |
3.87 m |
3.01 m |
3.87 m x 3.01 m |
|
Main Level |
Living Room |
4.53 m |
3.38 m |
4.53 m x 3.38 m |
|
Main Level |
Dining Room |
3.87 m |
2.79 m |
3.87 m x 2.79 m |
|
Main Level |
Family Room |
4.01 m |
3.81 m |
4.01 m x 3.81 m |
https://www.realtor.ca/real-estate/27849669/93-biscayne-crescent-orangeville-orangeville



