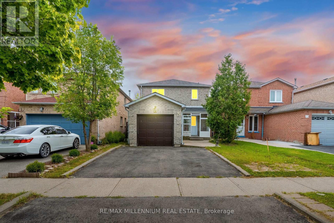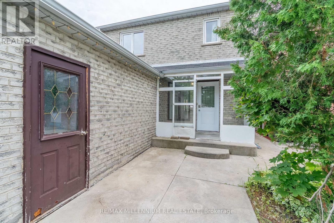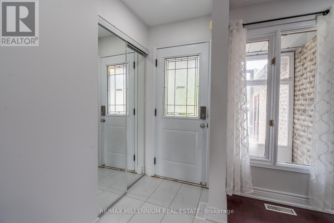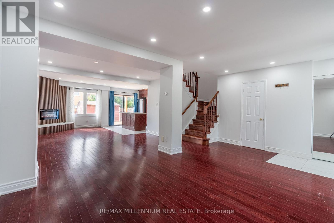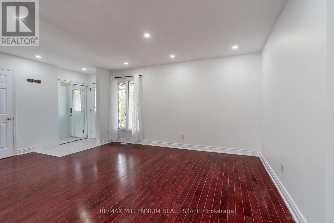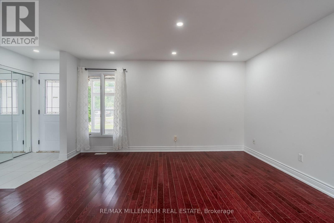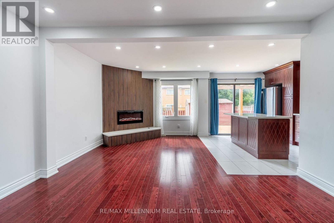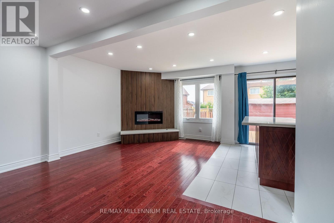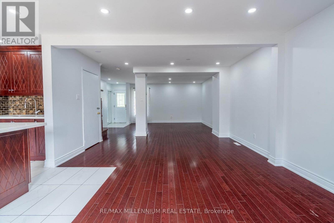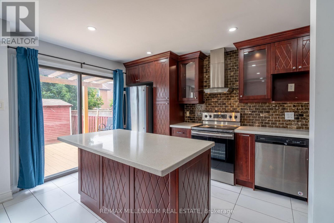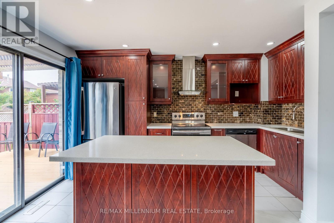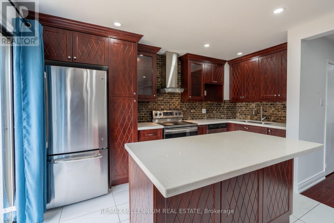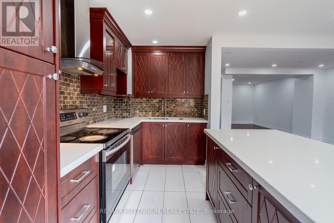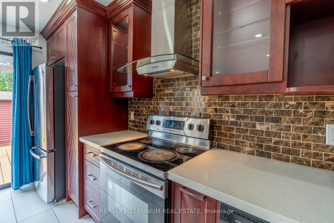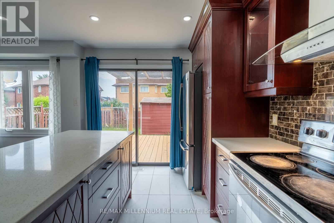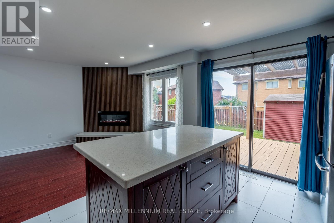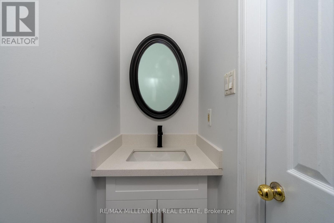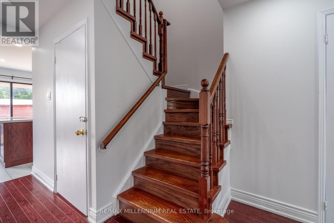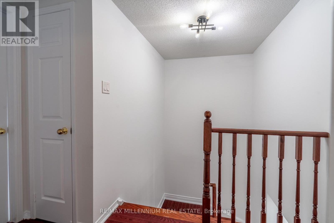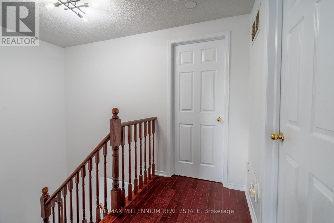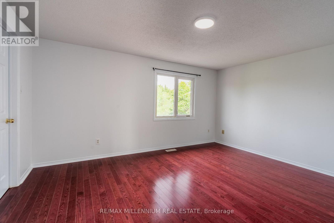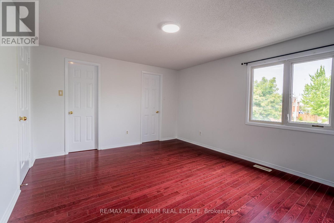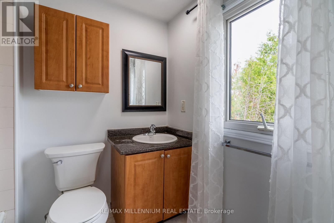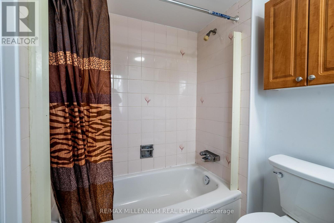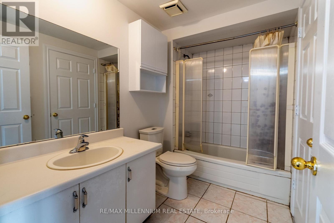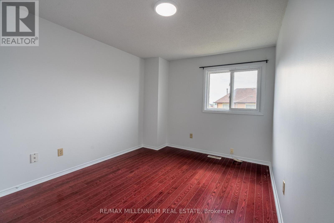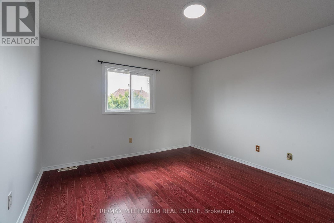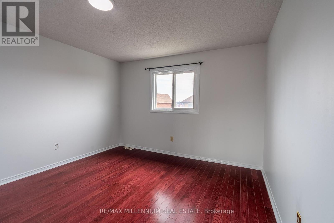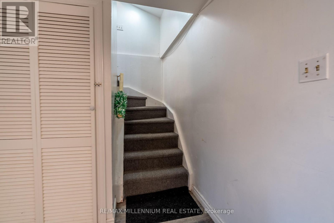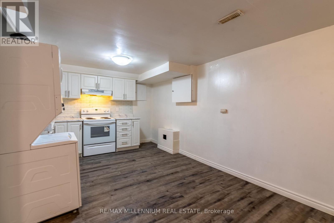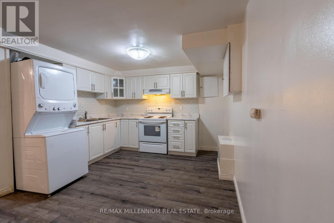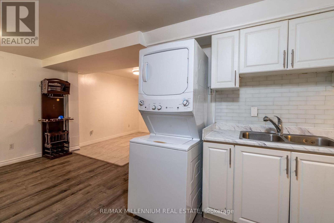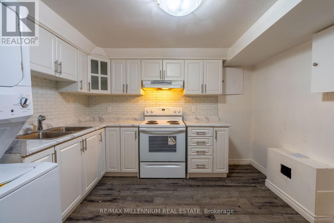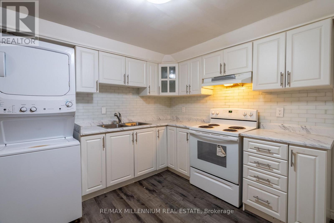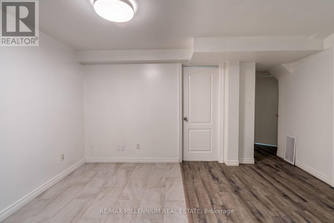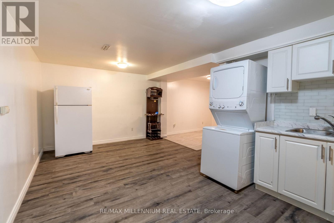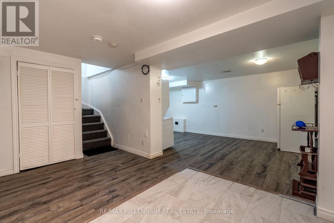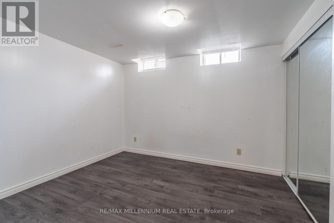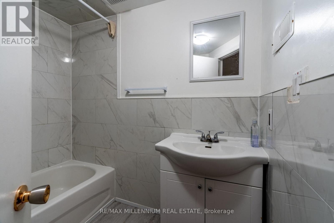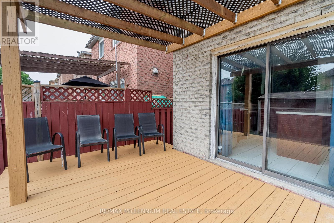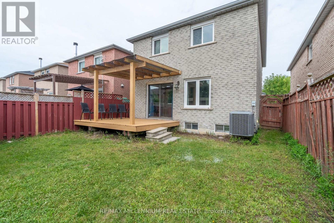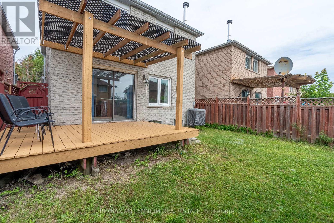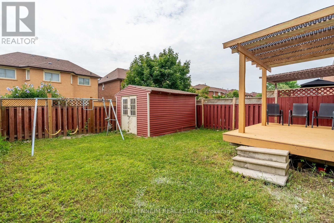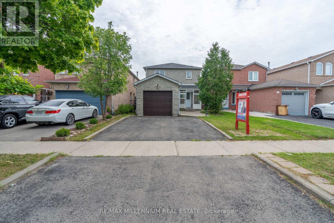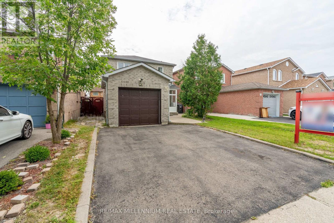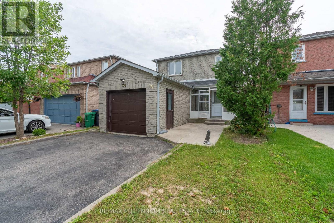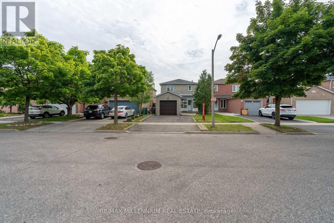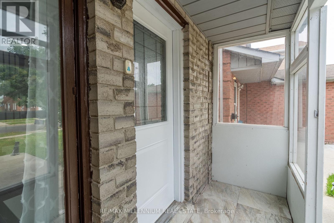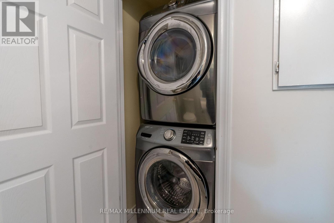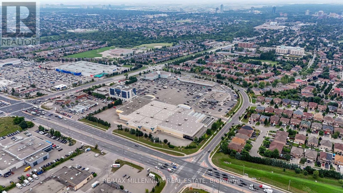4 Bedroom
4 Bathroom
1,500 - 2,000 ft2
Fireplace
Central Air Conditioning
Forced Air
$999,000
Discover Your Dream Home in Prime Location!!! This stunningly renovated gem is sure to impress!!! Step inside to find a beautifully designed interior featuring three spacious bedrooms & Two full washrooms upstairs, along with a generously sized legal basement apartment. Enjoy the deck and gazebo, ideal for summer gatherings, all within your fully fenced yard offering peace and privacy. Plus, the convenience of having a bus stop just at your doorstep, All kind of shops, Banks, Office, Worships and the GO Train a short 10-minute drive. Don't miss out on this incredible opportunity where comfort meets location!!! (id:50976)
Property Details
|
MLS® Number
|
W12254018 |
|
Property Type
|
Single Family |
|
Community Name
|
Brampton West |
|
Parking Space Total
|
4 |
|
Structure
|
Deck |
Building
|
Bathroom Total
|
4 |
|
Bedrooms Above Ground
|
3 |
|
Bedrooms Below Ground
|
1 |
|
Bedrooms Total
|
4 |
|
Amenities
|
Fireplace(s) |
|
Appliances
|
Dryer, Two Stoves, Washer, Two Refrigerators |
|
Basement Features
|
Apartment In Basement, Separate Entrance |
|
Basement Type
|
N/a |
|
Construction Style Attachment
|
Detached |
|
Cooling Type
|
Central Air Conditioning |
|
Exterior Finish
|
Brick |
|
Fireplace Present
|
Yes |
|
Flooring Type
|
Hardwood, Ceramic |
|
Foundation Type
|
Concrete |
|
Half Bath Total
|
2 |
|
Heating Fuel
|
Natural Gas |
|
Heating Type
|
Forced Air |
|
Stories Total
|
2 |
|
Size Interior
|
1,500 - 2,000 Ft2 |
|
Type
|
House |
|
Utility Water
|
Municipal Water |
Parking
Land
|
Acreage
|
No |
|
Sewer
|
Sanitary Sewer |
|
Size Depth
|
109 Ft ,1 In |
|
Size Frontage
|
29 Ft ,6 In |
|
Size Irregular
|
29.5 X 109.1 Ft |
|
Size Total Text
|
29.5 X 109.1 Ft |
Rooms
| Level |
Type |
Length |
Width |
Dimensions |
|
Second Level |
Primary Bedroom |
4.47 m |
3.63 m |
4.47 m x 3.63 m |
|
Second Level |
Bedroom 2 |
4.44 m |
3.79 m |
4.44 m x 3.79 m |
|
Second Level |
Bedroom 3 |
3.44 m |
3.38 m |
3.44 m x 3.38 m |
|
Main Level |
Living Room |
4.37 m |
3.43 m |
4.37 m x 3.43 m |
|
Main Level |
Family Room |
3.15 m |
2.86 m |
3.15 m x 2.86 m |
|
Main Level |
Kitchen |
6.25 m |
3.4 m |
6.25 m x 3.4 m |
https://www.realtor.ca/real-estate/28540282/93-gatesgill-street-brampton-brampton-west-brampton-west



