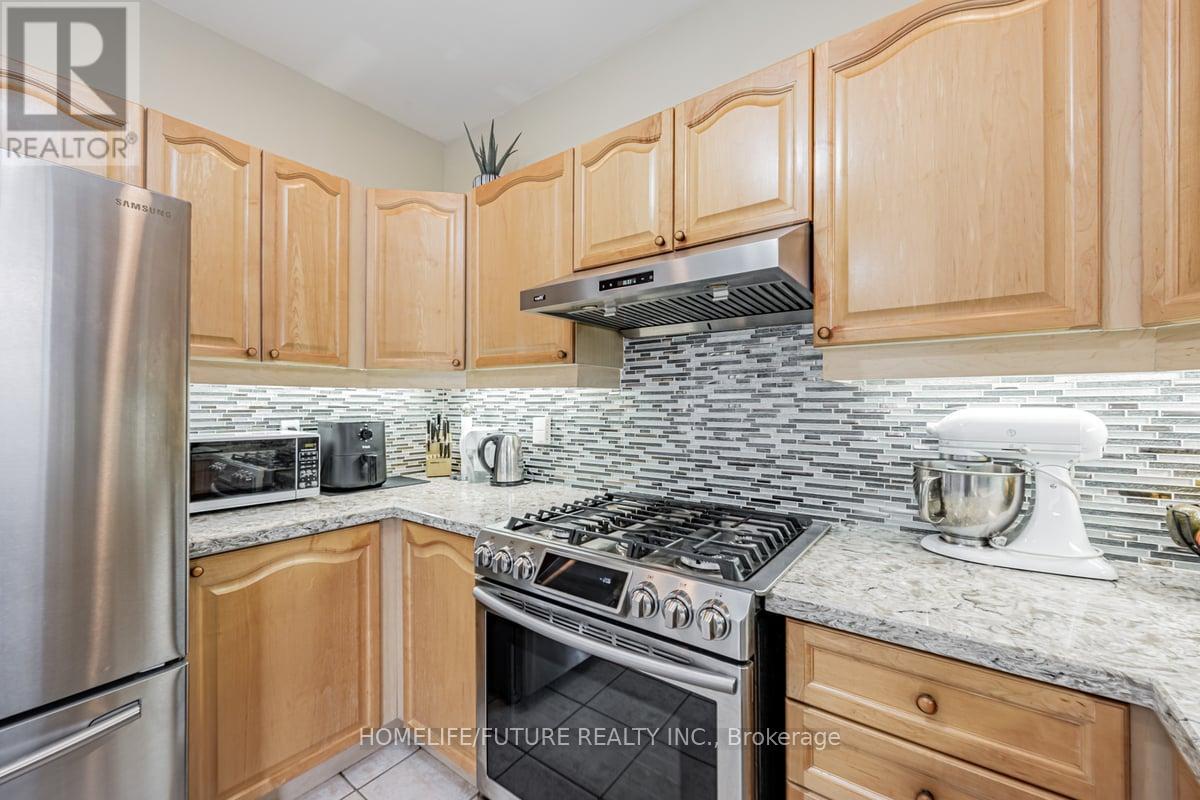3 Bedroom
4 Bathroom
Fireplace
Central Air Conditioning
Forced Air
$999,000
Welcome To Gorgeous Executive Beautiful 3 Bedroom, 4 Washroom Detached Home. Quiet Street In The Morningside Heights Neighbourhood, Features Extraordinary Luxury Living Space. 9 Foot Ceilings, Skylight, Main Floor Open Concept, Master Bedroom With W/I Closet & Full Washroom. Stone Exterior, Interlock & Landscaping, Mantled Gas Fireplace, Upgraded Cabinets, New Appliances, No Sidewalk, 3 Car Parking, and Deck With Gazebo. Close To Amenities, Schools, UofT, Centennial College, TTC, Park, And Minutes To Highways. (id:50976)
Property Details
|
MLS® Number
|
E9389381 |
|
Property Type
|
Single Family |
|
Community Name
|
Rouge E11 |
|
Amenities Near By
|
Park, Place Of Worship, Public Transit, Schools |
|
Parking Space Total
|
3 |
Building
|
Bathroom Total
|
4 |
|
Bedrooms Above Ground
|
3 |
|
Bedrooms Total
|
3 |
|
Appliances
|
Dishwasher, Dryer, Garage Door Opener, Stove, Washer, Window Coverings |
|
Basement Type
|
Full |
|
Construction Style Attachment
|
Detached |
|
Cooling Type
|
Central Air Conditioning |
|
Exterior Finish
|
Brick |
|
Fireplace Present
|
Yes |
|
Flooring Type
|
Hardwood, Ceramic, Carpeted |
|
Foundation Type
|
Concrete |
|
Half Bath Total
|
1 |
|
Heating Fuel
|
Electric |
|
Heating Type
|
Forced Air |
|
Stories Total
|
2 |
|
Type
|
House |
|
Utility Water
|
Municipal Water |
Parking
Land
|
Acreage
|
No |
|
Fence Type
|
Fenced Yard |
|
Land Amenities
|
Park, Place Of Worship, Public Transit, Schools |
|
Sewer
|
Sanitary Sewer |
|
Size Depth
|
89 Ft ,10 In |
|
Size Frontage
|
34 Ft ,5 In |
|
Size Irregular
|
34.45 X 89.9 Ft |
|
Size Total Text
|
34.45 X 89.9 Ft |
Rooms
| Level |
Type |
Length |
Width |
Dimensions |
|
Second Level |
Primary Bedroom |
5.49 m |
3.14 m |
5.49 m x 3.14 m |
|
Second Level |
Bedroom 2 |
3.35 m |
3.05 m |
3.35 m x 3.05 m |
|
Second Level |
Bedroom 3 |
3.05 m |
3.02 m |
3.05 m x 3.02 m |
|
Main Level |
Living Room |
6.4 m |
4.18 m |
6.4 m x 4.18 m |
|
Main Level |
Dining Room |
6.4 m |
4.18 m |
6.4 m x 4.18 m |
|
Main Level |
Kitchen |
2.74 m |
3.14 m |
2.74 m x 3.14 m |
|
Main Level |
Eating Area |
2.74 m |
3.14 m |
2.74 m x 3.14 m |
https://www.realtor.ca/real-estate/27522380/93-pogonia-street-toronto-rouge-rouge-e11































