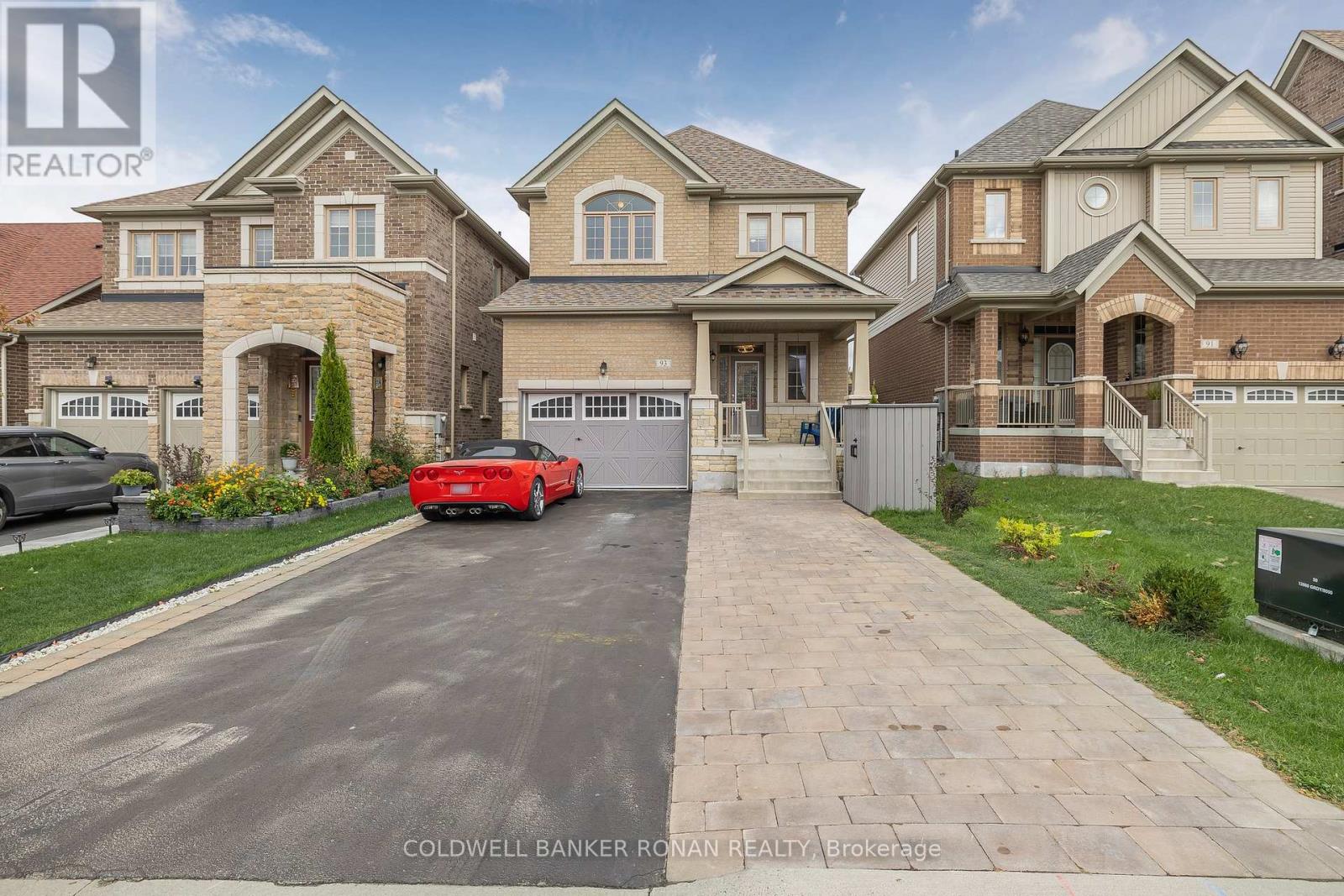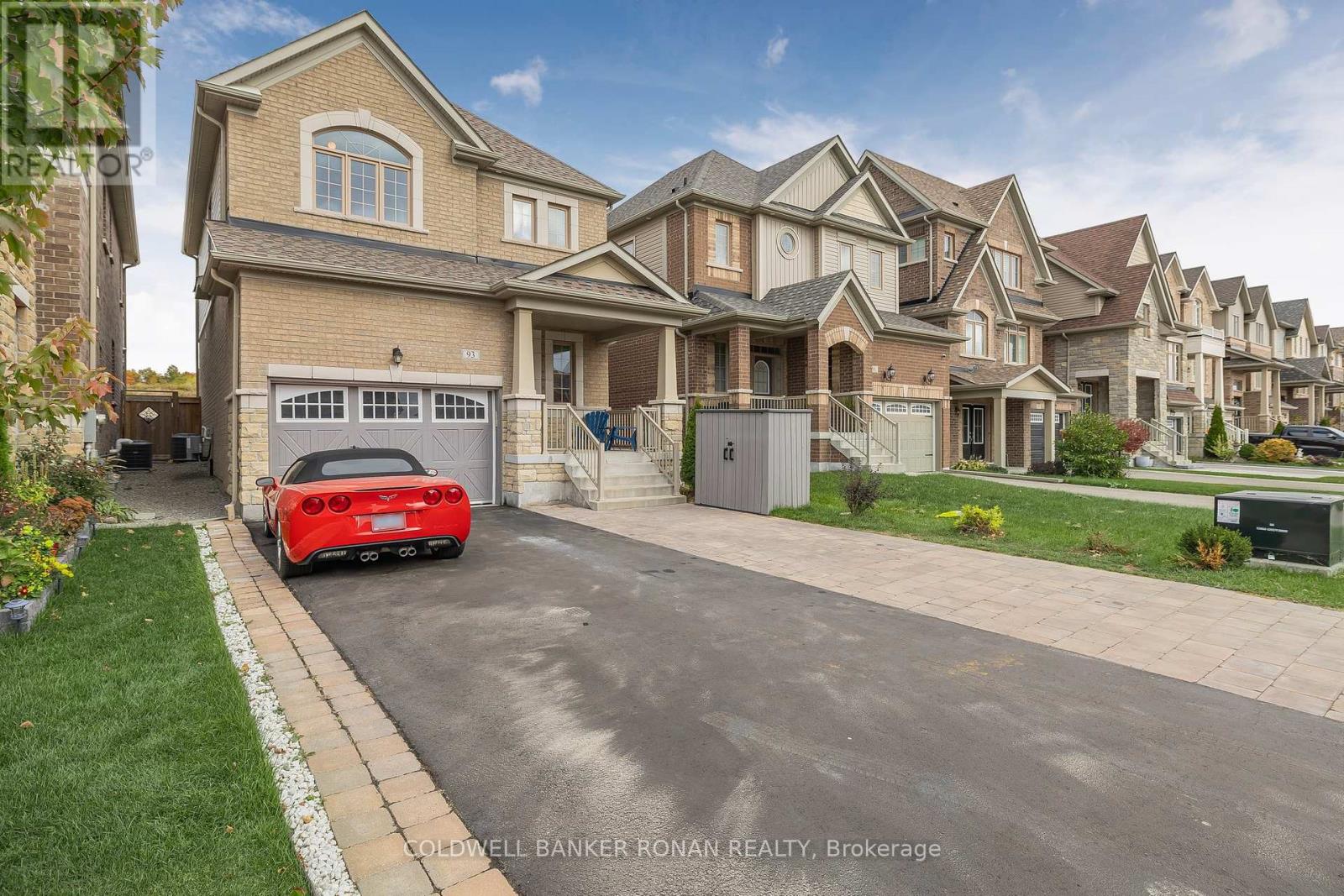3 Bedroom
3 Bathroom
Central Air Conditioning
Forced Air
$865,000
Beautifully maintained 3-bedroom, 3-bathroom detached home in the highly desirable Treetops Community. Features an extended walkway and driveway, offering parking for up to 6 cars. The main floor boasts an open-concept kitchen and living area with a walkout to the backyard, and a large laundry room. Primary bedroom with walk-in closet and 5pc ensuite. The partially finished lower level includes a rough-in for a potential 4th bathroom. Large fenced backyard. Conveniently located near a park and school, and just a short drive to numerous amenities (id:50976)
Property Details
|
MLS® Number
|
N9413585 |
|
Property Type
|
Single Family |
|
Community Name
|
Alliston |
|
Amenities Near By
|
Park, Schools |
|
Parking Space Total
|
7 |
Building
|
Bathroom Total
|
3 |
|
Bedrooms Above Ground
|
3 |
|
Bedrooms Total
|
3 |
|
Basement Development
|
Partially Finished |
|
Basement Type
|
N/a (partially Finished) |
|
Construction Style Attachment
|
Detached |
|
Cooling Type
|
Central Air Conditioning |
|
Exterior Finish
|
Brick, Vinyl Siding |
|
Flooring Type
|
Tile, Carpeted, Laminate |
|
Foundation Type
|
Concrete |
|
Half Bath Total
|
1 |
|
Heating Fuel
|
Natural Gas |
|
Heating Type
|
Forced Air |
|
Stories Total
|
2 |
|
Type
|
House |
|
Utility Water
|
Municipal Water |
Parking
Land
|
Acreage
|
No |
|
Land Amenities
|
Park, Schools |
|
Sewer
|
Sanitary Sewer |
|
Size Depth
|
109 Ft ,11 In |
|
Size Frontage
|
32 Ft |
|
Size Irregular
|
32.01 X 109.92 Ft ; As Per Geo |
|
Size Total Text
|
32.01 X 109.92 Ft ; As Per Geo |
Rooms
| Level |
Type |
Length |
Width |
Dimensions |
|
Lower Level |
Other |
3.61 m |
2.8 m |
3.61 m x 2.8 m |
|
Lower Level |
Other |
2.62 m |
2.01 m |
2.62 m x 2.01 m |
|
Lower Level |
Office |
3.47 m |
2.57 m |
3.47 m x 2.57 m |
|
Main Level |
Kitchen |
3.64 m |
2.81 m |
3.64 m x 2.81 m |
|
Main Level |
Dining Room |
3.64 m |
2.61 m |
3.64 m x 2.61 m |
|
Main Level |
Living Room |
5.06 m |
3.69 m |
5.06 m x 3.69 m |
|
Main Level |
Laundry Room |
3.53 m |
1.84 m |
3.53 m x 1.84 m |
|
Upper Level |
Primary Bedroom |
5.07 m |
4.08 m |
5.07 m x 4.08 m |
|
Upper Level |
Bedroom 2 |
3.58 m |
2.9 m |
3.58 m x 2.9 m |
|
Upper Level |
Bedroom 3 |
3.53 m |
3.45 m |
3.53 m x 3.45 m |
Utilities
https://www.realtor.ca/real-estate/27552708/93-sutcliffe-way-new-tecumseth-alliston-alliston
















































