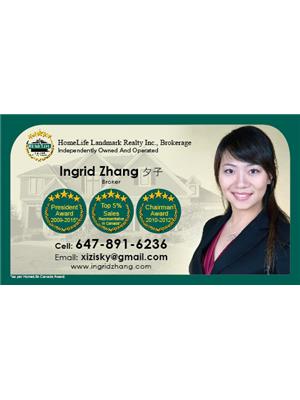4 Bedroom
3 Bathroom
2,000 - 2,500 ft2
Fireplace
Central Air Conditioning
Forced Air
$1,288,000
Here are the highlights of the wonderful property: **Foyer: Rare high-ceiling lobby that is spacious and luxurious, providing a sense of openness.**Basement: Has a separate entrance leading to the garage, offering potential for future rental income.**Room Layout: Each room is square and airy, maximizing usage and functionality.**Yard: Both the front and back yards are spacious and beautifully landscaped.**Entrance: The main entrance features double doors, exuding elegance and grandeur.**Flooring: Hardwood floors throughout the house, well-maintained and easy to clean.**Kitchen: Brand new marble countertops that are aesthetically pleasing and stylish.**Enjoy privacy and convenience, just minutes from top-rated schools, parks, shopping, and transit. This is your chance to own a stunning home in an ideal location. (id:50976)
Property Details
|
MLS® Number
|
N12238356 |
|
Property Type
|
Single Family |
|
Community Name
|
Devonsleigh |
|
Parking Space Total
|
4 |
Building
|
Bathroom Total
|
3 |
|
Bedrooms Above Ground
|
4 |
|
Bedrooms Total
|
4 |
|
Appliances
|
Dishwasher |
|
Basement Features
|
Separate Entrance |
|
Basement Type
|
N/a |
|
Construction Style Attachment
|
Detached |
|
Cooling Type
|
Central Air Conditioning |
|
Exterior Finish
|
Brick |
|
Fireplace Present
|
Yes |
|
Foundation Type
|
Concrete |
|
Half Bath Total
|
1 |
|
Heating Fuel
|
Natural Gas |
|
Heating Type
|
Forced Air |
|
Stories Total
|
2 |
|
Size Interior
|
2,000 - 2,500 Ft2 |
|
Type
|
House |
|
Utility Water
|
Municipal Water |
Parking
Land
|
Acreage
|
No |
|
Sewer
|
Sanitary Sewer |
|
Size Depth
|
111 Ft ,1 In |
|
Size Frontage
|
39 Ft ,4 In |
|
Size Irregular
|
39.4 X 111.1 Ft |
|
Size Total Text
|
39.4 X 111.1 Ft |
Rooms
| Level |
Type |
Length |
Width |
Dimensions |
|
Second Level |
Primary Bedroom |
4.97 m |
3.81 m |
4.97 m x 3.81 m |
|
Second Level |
Bedroom 2 |
3.5 m |
3.33 m |
3.5 m x 3.33 m |
|
Second Level |
Bedroom 3 |
3.04 m |
3.04 m |
3.04 m x 3.04 m |
|
Second Level |
Bedroom 4 |
5.03 m |
3.2 m |
5.03 m x 3.2 m |
|
Ground Level |
Living Room |
5.03 m |
3.2 m |
5.03 m x 3.2 m |
|
Ground Level |
Dining Room |
4.42 m |
3.04 m |
4.42 m x 3.04 m |
|
Ground Level |
Family Room |
4.97 m |
3.97 m |
4.97 m x 3.97 m |
|
Ground Level |
Eating Area |
3.96 m |
3.2 m |
3.96 m x 3.2 m |
https://www.realtor.ca/real-estate/28505769/93-woodriver-street-richmond-hill-devonsleigh-devonsleigh












































