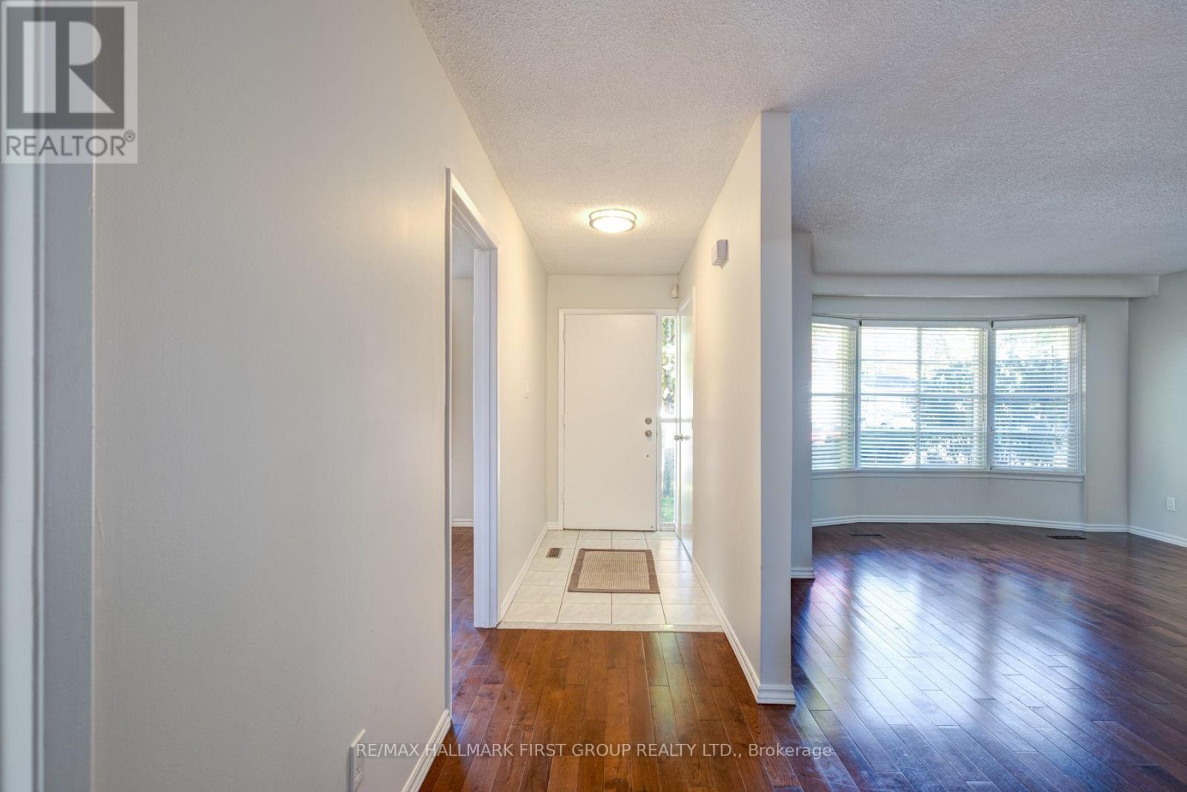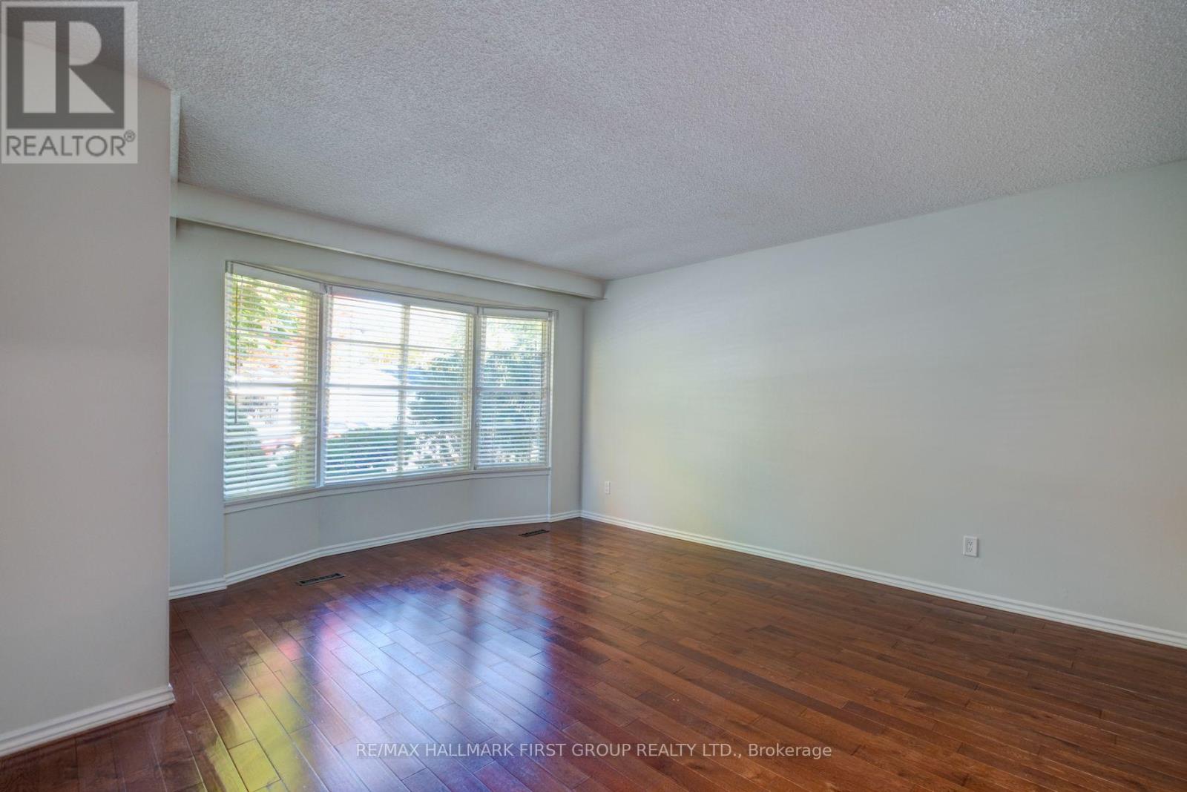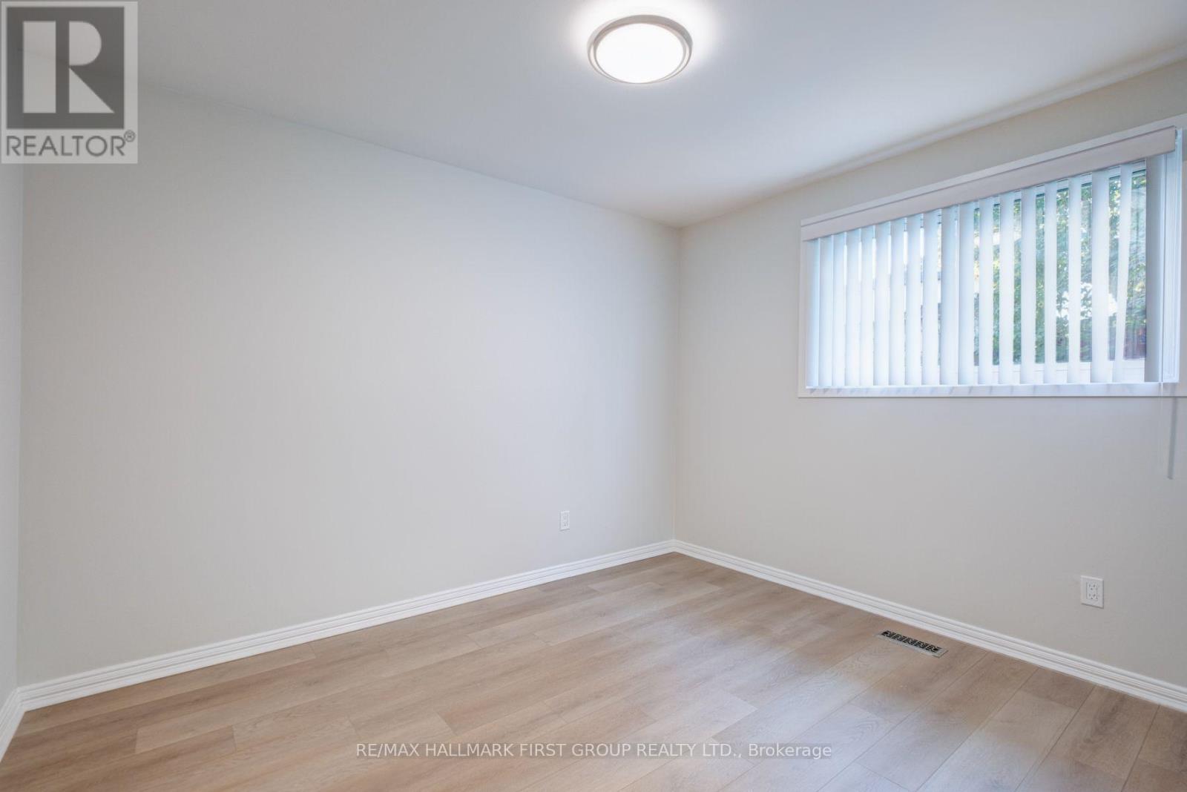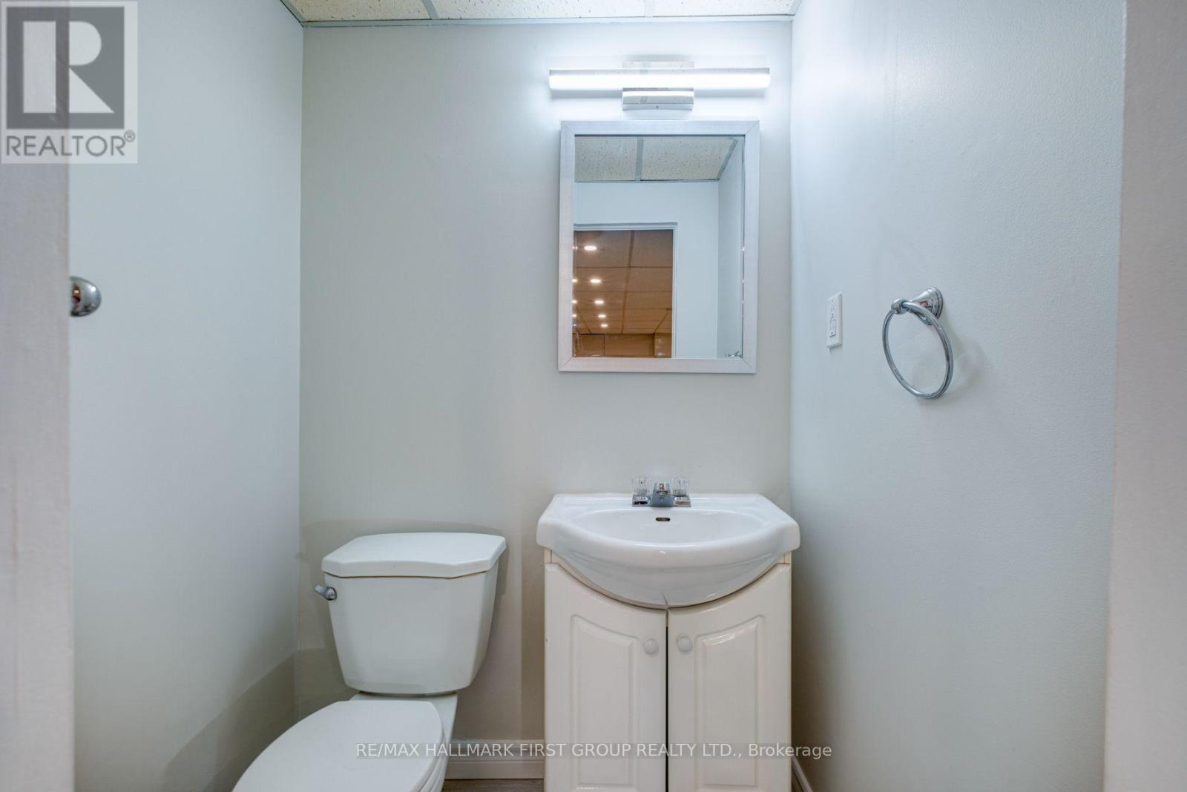3 Bedroom
2 Bathroom
Central Air Conditioning
Forced Air
$789,000
Fabulous Updated Detached Backsplit in a Great Area of Whitby* Good Flow in this Home with Separate Dining Room Connected to the Eat-in Kitchen Leading to the Separate Living Room* Both Dining Rm and Living Rm Overlook the Front Yard with a Bow Window in the Living Room* 3 Bedrooms Upstairs and a Fully Renovated 4 pc Main Washroom. Lower Level with an Enormous Rec-Room, Updated Powder Room and Laundry/Furnace/Storage Room. This Home is Freshly Painted. There is New Flooring, Lights, Blinds, Dishwasher, Oven, Furnace (2018), Air Conditioning (2016), Washer (2022)* Street lined with Beautiful, Colourful, Mature Trees (id:50976)
Open House
This property has open houses!
Starts at:
2:00 pm
Ends at:
4:00 pm
Starts at:
2:00 pm
Ends at:
4:00 pm
Property Details
|
MLS® Number
|
E9508630 |
|
Property Type
|
Single Family |
|
Community Name
|
Downtown Whitby |
|
Amenities Near By
|
Public Transit |
|
Features
|
Carpet Free |
|
Parking Space Total
|
2 |
Building
|
Bathroom Total
|
2 |
|
Bedrooms Above Ground
|
3 |
|
Bedrooms Total
|
3 |
|
Appliances
|
Dishwasher, Dryer, Refrigerator, Stove, Washer |
|
Basement Development
|
Partially Finished |
|
Basement Type
|
N/a (partially Finished) |
|
Construction Style Attachment
|
Detached |
|
Construction Style Split Level
|
Backsplit |
|
Cooling Type
|
Central Air Conditioning |
|
Exterior Finish
|
Aluminum Siding, Brick |
|
Flooring Type
|
Hardwood |
|
Foundation Type
|
Concrete |
|
Half Bath Total
|
1 |
|
Heating Fuel
|
Natural Gas |
|
Heating Type
|
Forced Air |
|
Type
|
House |
|
Utility Water
|
Municipal Water |
Land
|
Acreage
|
No |
|
Fence Type
|
Fenced Yard |
|
Land Amenities
|
Public Transit |
|
Sewer
|
Sanitary Sewer |
|
Size Depth
|
105 Ft |
|
Size Frontage
|
51 Ft |
|
Size Irregular
|
51 X 105 Ft |
|
Size Total Text
|
51 X 105 Ft |
Rooms
| Level |
Type |
Length |
Width |
Dimensions |
|
Lower Level |
Recreational, Games Room |
8.77 m |
4.02 m |
8.77 m x 4.02 m |
|
Lower Level |
Laundry Room |
4.58 m |
2.88 m |
4.58 m x 2.88 m |
|
Main Level |
Kitchen |
3.63 m |
3.32 m |
3.63 m x 3.32 m |
|
Main Level |
Dining Room |
3.3 m |
3.27 m |
3.3 m x 3.27 m |
|
Main Level |
Living Room |
4.57 m |
4.28 m |
4.57 m x 4.28 m |
|
Upper Level |
Primary Bedroom |
3.77 m |
3.44 m |
3.77 m x 3.44 m |
|
Upper Level |
Bedroom 2 |
3.56 m |
3 m |
3.56 m x 3 m |
|
Upper Level |
Bedroom 3 |
3.05 m |
2.99 m |
3.05 m x 2.99 m |
https://www.realtor.ca/real-estate/27575384/933-dublin-street-whitby-downtown-whitby-downtown-whitby

























