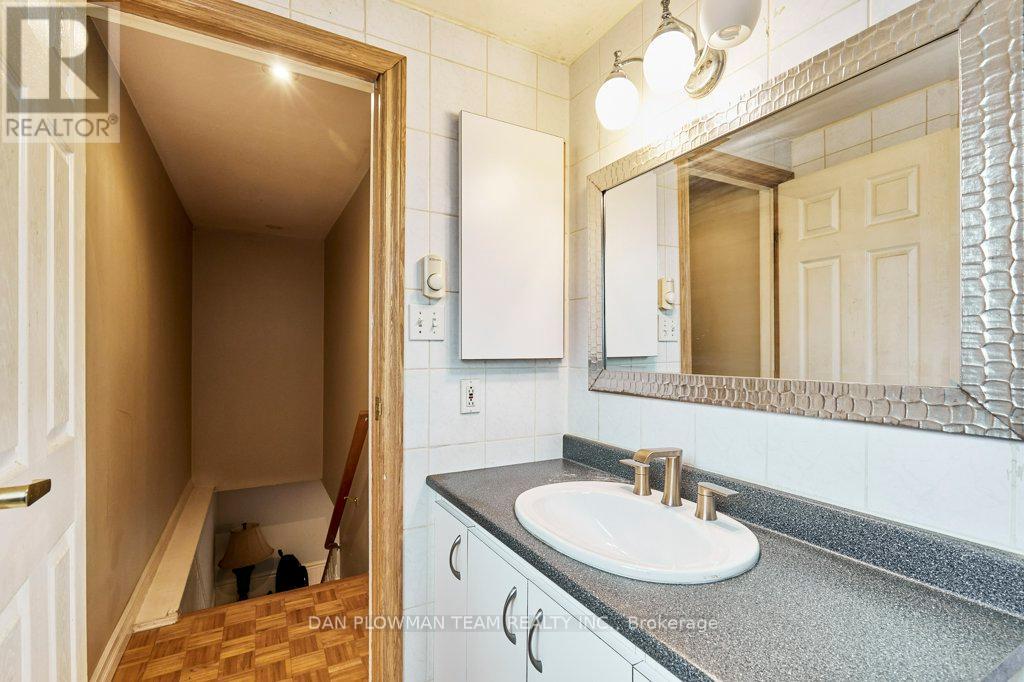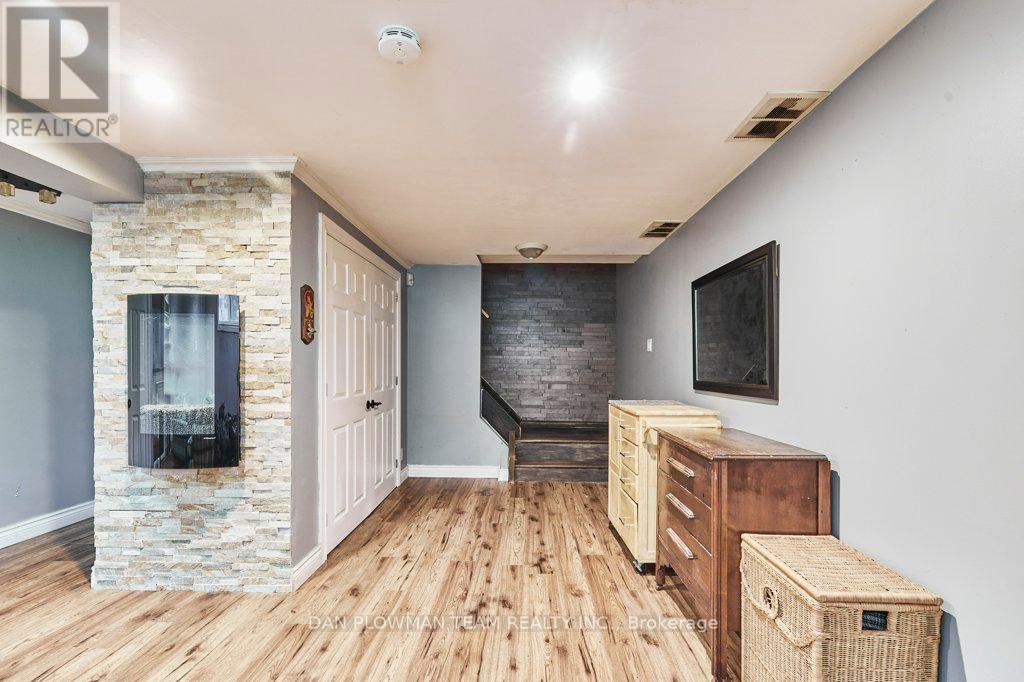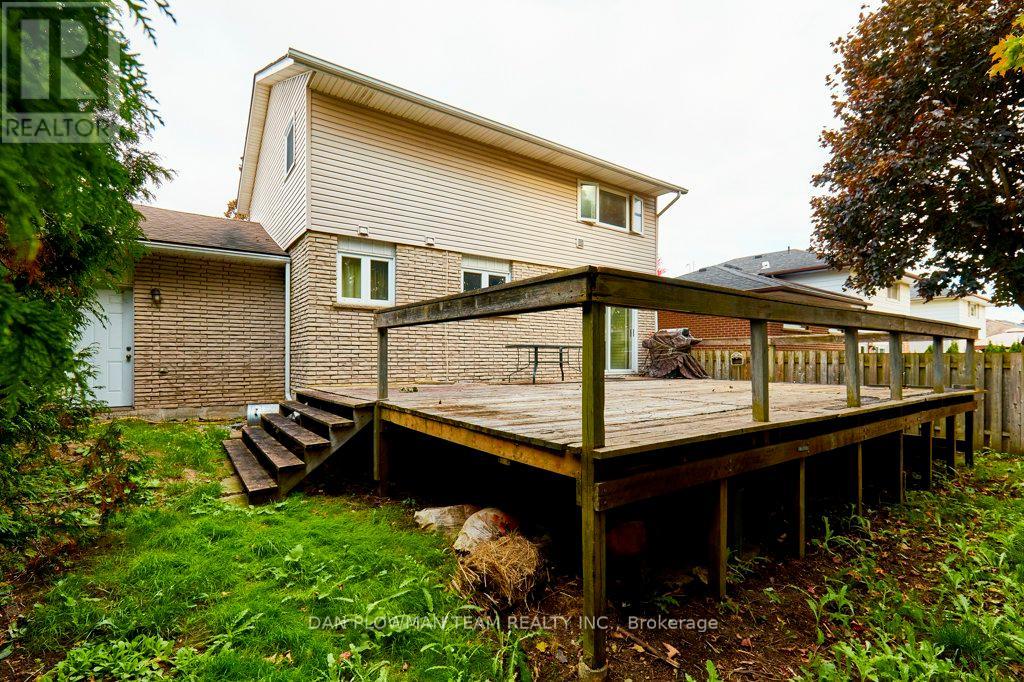3 Bedroom
2 Bathroom
Baseboard Heaters
$550,000
Welcome to 934 Central Park Blvd. North in the desirable Centennial neighborhood of Oshawa. This three bedroom, 2 bathroom home boasts a generously sized, fully fenced backyard, perfect for outdoor entertainment! You can also enjoy your morning coffee on the covered front porch. The main floor features an open concept living space, a kitchen with ample storage, and a dining area perfect for family gatherings. It also includes a convenient 2 piece powder room and access to the garage. Upstairs you'll find three generously sized bedrooms and full 4 piece bathroom. Head down to the fully finished basement featuring an oversized rec room with custom built-ins. Don't miss out on this incredible family home in a fabulous neighborhood!! (id:50976)
Open House
This property has open houses!
Starts at:
2:00 pm
Ends at:
4:00 pm
Starts at:
2:00 pm
Ends at:
4:00 pm
Property Details
|
MLS® Number
|
E9399962 |
|
Property Type
|
Single Family |
|
Community Name
|
Centennial |
|
Amenities Near By
|
Hospital, Place Of Worship, Public Transit, Schools, Park |
|
Features
|
Carpet Free |
|
Parking Space Total
|
3 |
Building
|
Bathroom Total
|
2 |
|
Bedrooms Above Ground
|
3 |
|
Bedrooms Total
|
3 |
|
Appliances
|
Dishwasher, Dryer, Microwave, Refrigerator, Stove |
|
Basement Development
|
Finished |
|
Basement Type
|
N/a (finished) |
|
Construction Style Attachment
|
Detached |
|
Exterior Finish
|
Aluminum Siding, Brick |
|
Flooring Type
|
Laminate, Hardwood |
|
Foundation Type
|
Concrete |
|
Half Bath Total
|
1 |
|
Heating Fuel
|
Electric |
|
Heating Type
|
Baseboard Heaters |
|
Stories Total
|
2 |
|
Type
|
House |
|
Utility Water
|
Municipal Water |
Parking
Land
|
Acreage
|
No |
|
Fence Type
|
Fenced Yard |
|
Land Amenities
|
Hospital, Place Of Worship, Public Transit, Schools, Park |
|
Sewer
|
Sanitary Sewer |
|
Size Depth
|
113 Ft ,3 In |
|
Size Frontage
|
50 Ft |
|
Size Irregular
|
50.03 X 113.29 Ft |
|
Size Total Text
|
50.03 X 113.29 Ft |
|
Zoning Description
|
Ri-c |
Rooms
| Level |
Type |
Length |
Width |
Dimensions |
|
Lower Level |
Recreational, Games Room |
6.2 m |
6.9 m |
6.2 m x 6.9 m |
|
Lower Level |
Laundry Room |
9.3 m |
3.3 m |
9.3 m x 3.3 m |
|
Main Level |
Kitchen |
3.3 m |
3 m |
3.3 m x 3 m |
|
Main Level |
Dining Room |
3.3 m |
3 m |
3.3 m x 3 m |
|
Main Level |
Living Room |
4.8 m |
3.5 m |
4.8 m x 3.5 m |
|
Upper Level |
Primary Bedroom |
5.4 m |
3.8 m |
5.4 m x 3.8 m |
|
Upper Level |
Bedroom 2 |
3.1 m |
3.5 m |
3.1 m x 3.5 m |
|
Upper Level |
Bedroom 3 |
2.8 m |
3.1 m |
2.8 m x 3.1 m |
Utilities
|
Cable
|
Available |
|
Sewer
|
Installed |
https://www.realtor.ca/real-estate/27551045/934-central-park-boulevard-n-oshawa-centennial-centennial






































