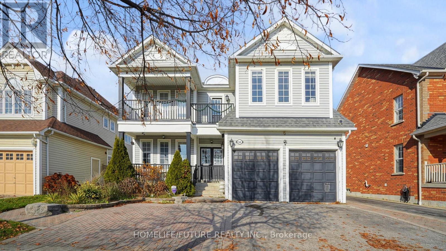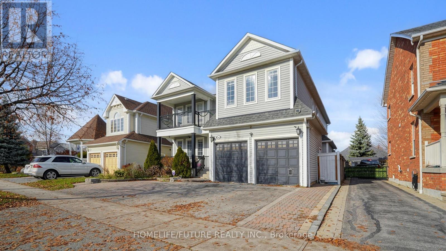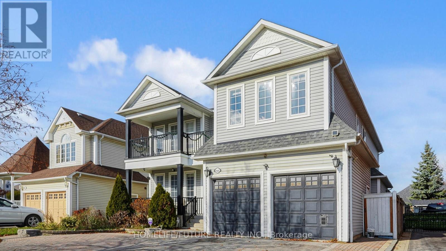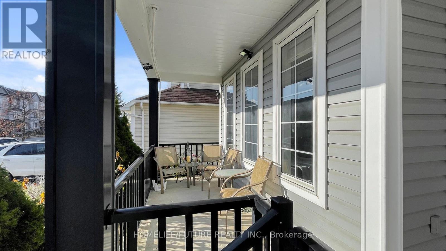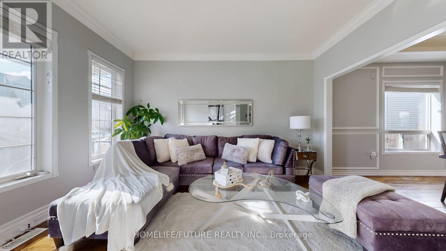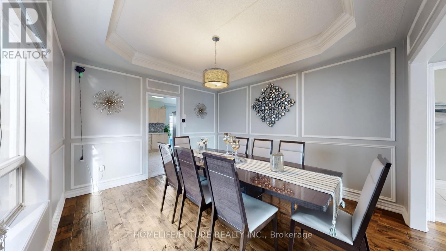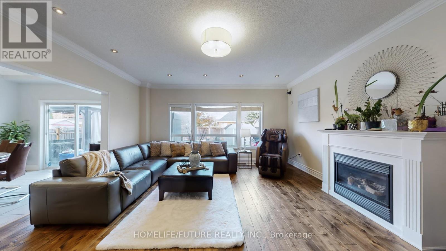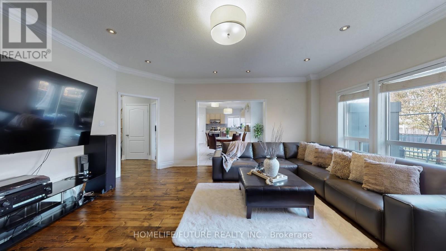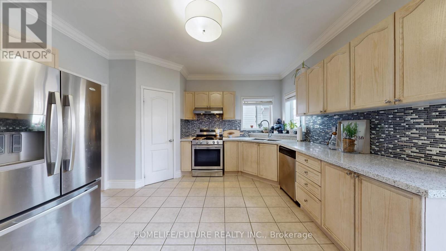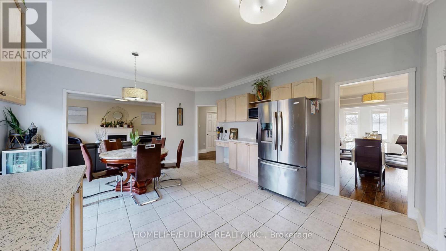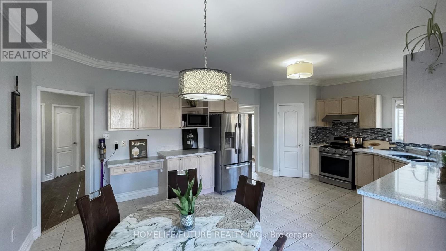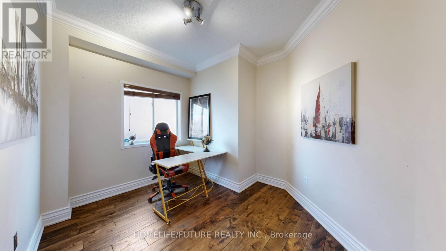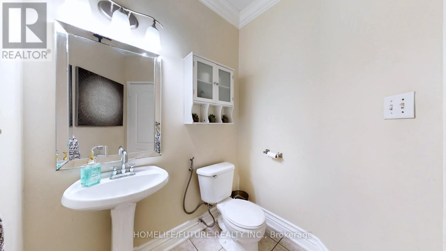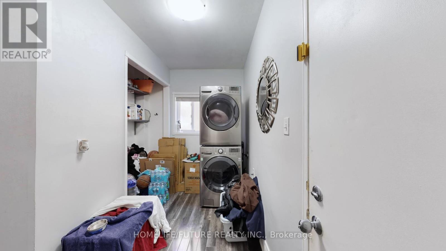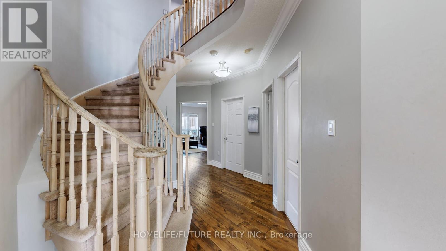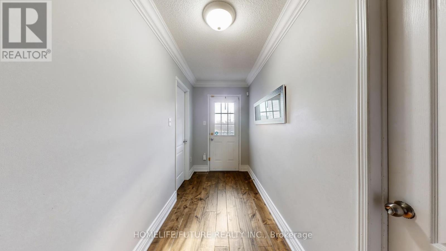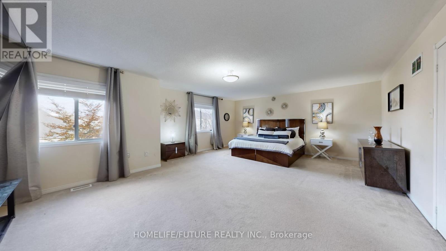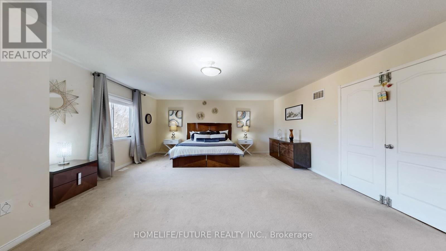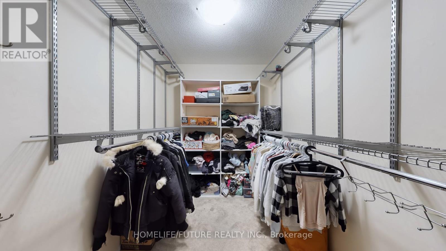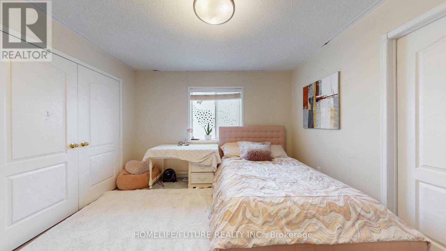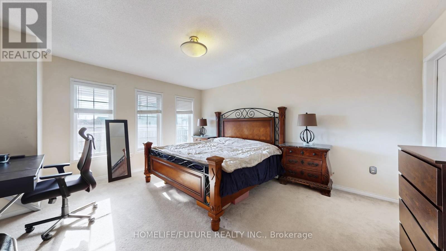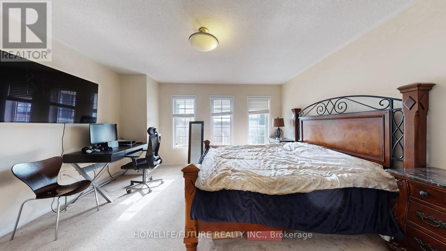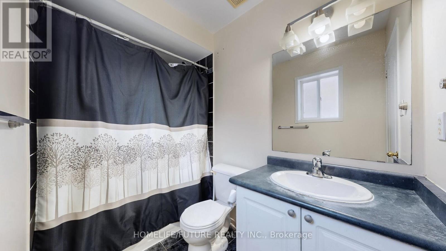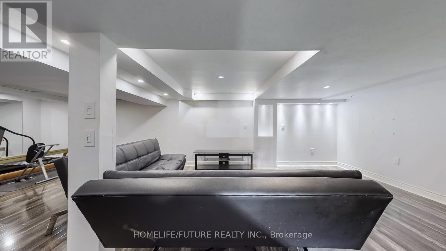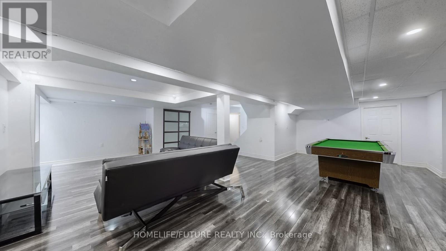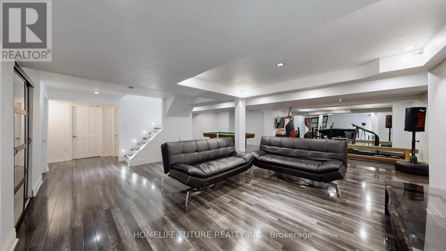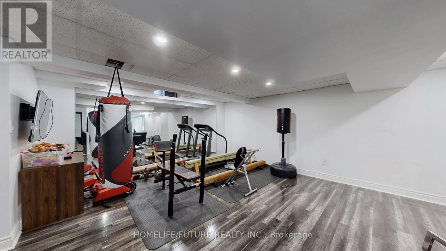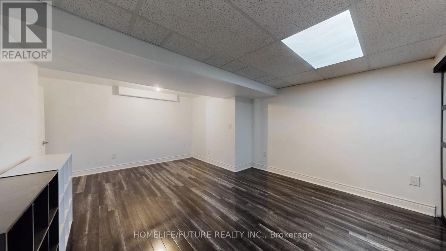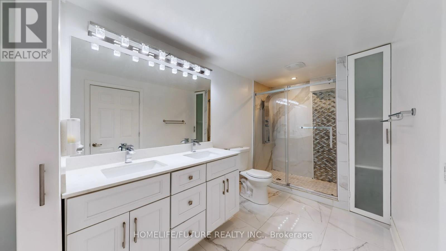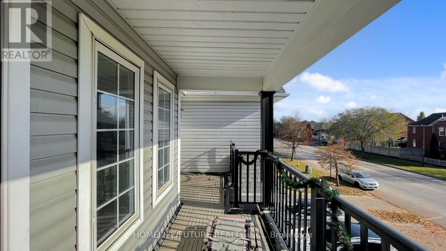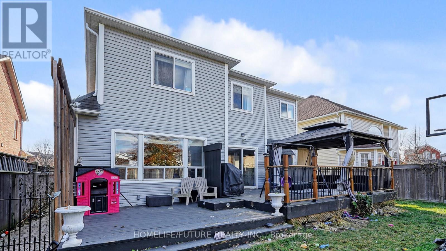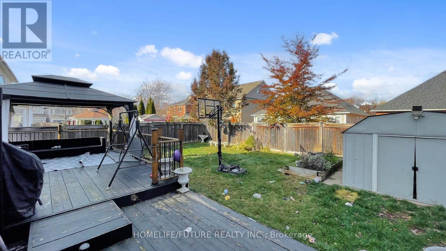5 Bedroom
5 Bathroom
3,000 - 3,500 ft2
Fireplace
Central Air Conditioning
Forced Air
$999,000
3235 Sq Ft Fernway Model In Family Friendly Brooklin! The Perfect Family Layout With Large Kitchen & Family Room Areas. Finished Basement With Room And Washroom. 9' Ceilings On Main, Pot Lights, S/S Appliances, Walk-In Closets In All Bedrooms, 7" Hand Scraped Hardwood, Upgraded Crown Moulding And Baseboards, Upgraded Aluminum Railings, Upgraded Lighting, Large Two-Tier Entertainers Deck With Outdoor Gas Fireplace & 12'X10' Gazebo, Walking Distance To Schools & Amenities! (id:50976)
Property Details
|
MLS® Number
|
E12570292 |
|
Property Type
|
Single Family |
|
Neigbourhood
|
Brooklin |
|
Community Name
|
Brooklin |
|
Parking Space Total
|
5 |
Building
|
Bathroom Total
|
5 |
|
Bedrooms Above Ground
|
4 |
|
Bedrooms Below Ground
|
1 |
|
Bedrooms Total
|
5 |
|
Appliances
|
Dishwasher, Dryer, Stove, Washer, Refrigerator |
|
Basement Development
|
Finished |
|
Basement Type
|
N/a (finished) |
|
Construction Style Attachment
|
Detached |
|
Cooling Type
|
Central Air Conditioning |
|
Exterior Finish
|
Vinyl Siding |
|
Fireplace Present
|
Yes |
|
Flooring Type
|
Hardwood |
|
Foundation Type
|
Unknown |
|
Half Bath Total
|
1 |
|
Heating Fuel
|
Natural Gas |
|
Heating Type
|
Forced Air |
|
Stories Total
|
2 |
|
Size Interior
|
3,000 - 3,500 Ft2 |
|
Type
|
House |
|
Utility Water
|
Municipal Water |
Parking
Land
|
Acreage
|
No |
|
Sewer
|
Sanitary Sewer |
|
Size Depth
|
114 Ft ,10 In |
|
Size Frontage
|
49 Ft ,3 In |
|
Size Irregular
|
49.3 X 114.9 Ft |
|
Size Total Text
|
49.3 X 114.9 Ft |
Rooms
| Level |
Type |
Length |
Width |
Dimensions |
|
Second Level |
Bedroom 4 |
5.51 m |
5.9 m |
5.51 m x 5.9 m |
|
Second Level |
Primary Bedroom |
9.21 m |
5.9 m |
9.21 m x 5.9 m |
|
Second Level |
Bedroom 2 |
4.72 m |
4.72 m |
4.72 m x 4.72 m |
|
Second Level |
Bedroom 3 |
5.43 m |
5.82 m |
5.43 m x 5.82 m |
|
Basement |
Recreational, Games Room |
|
|
Measurements not available |
|
Basement |
Bedroom 5 |
|
|
Measurements not available |
|
Main Level |
Kitchen |
4.17 m |
5.11 m |
4.17 m x 5.11 m |
|
Main Level |
Eating Area |
4.09 m |
5.9 m |
4.09 m x 5.9 m |
|
Main Level |
Family Room |
6.29 m |
6.92 m |
6.29 m x 6.92 m |
|
Main Level |
Dining Room |
4.48 m |
5.35 m |
4.48 m x 5.35 m |
|
Main Level |
Office |
4.33 m |
3.93 m |
4.33 m x 3.93 m |
|
Main Level |
Living Room |
4.48 m |
5.27 m |
4.48 m x 5.27 m |
https://www.realtor.ca/real-estate/29130271/94-carnwith-drive-e-whitby-brooklin-brooklin



