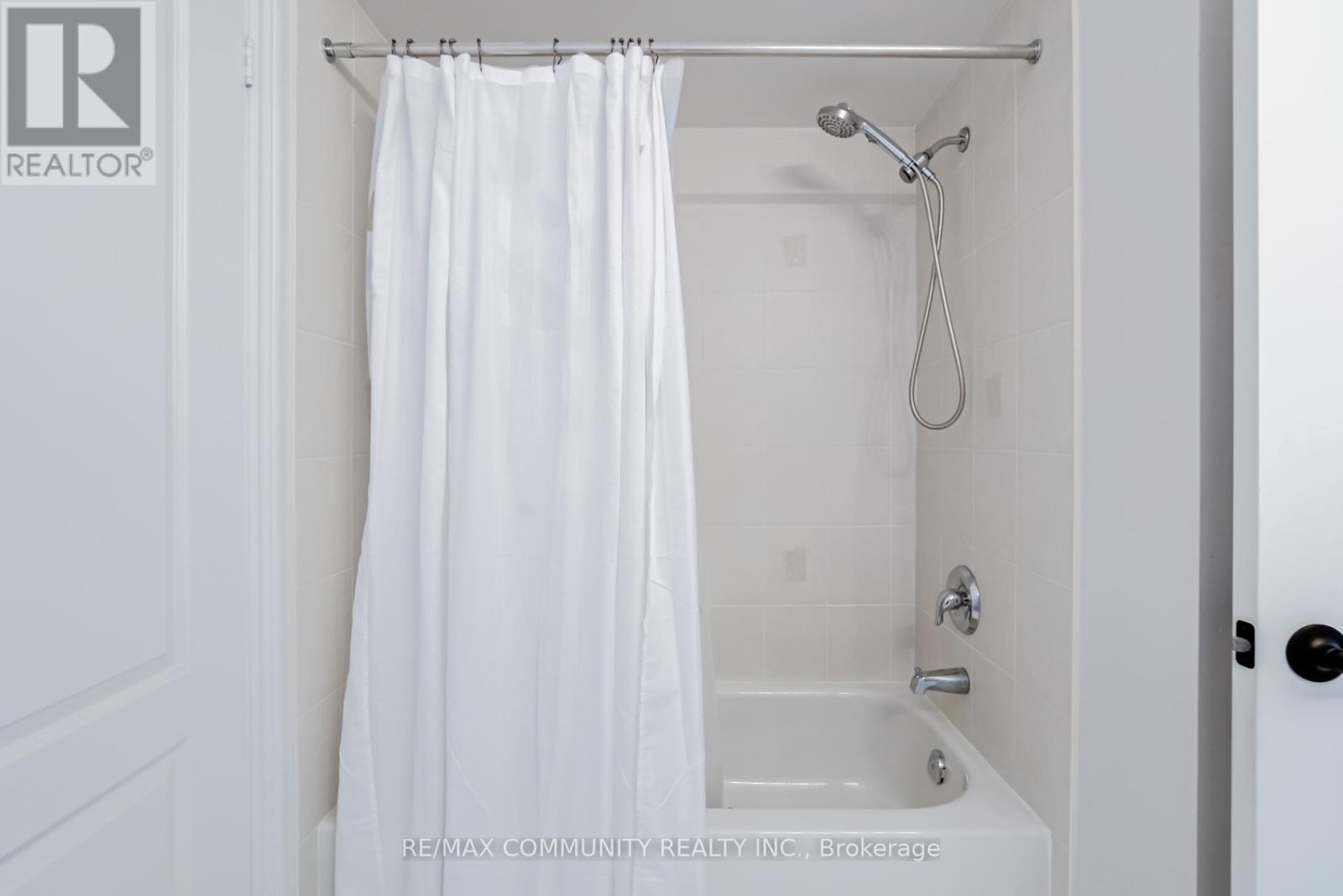5 Bedroom
4 Bathroom
2,500 - 3,000 ft2
Fireplace
Central Air Conditioning
Forced Air
$1,199,900
Welcome to this spacious 5-bedroom detached home featuring a double car garage and a beautifully finished driveway. Enjoy the low-maintenance, turfed backyard perfect for relaxing or entertaining with ease. Inside, you'll find fresh paint throughout, stunning new engineered hardwood on the main floor, and plush new broadloom upstairs. Designed with comfort and convenience in mind, this home boasts a fantastic layout with generously sized principal rooms and direct bathroom access from every bedroom. The large eat-in kitchen offers plenty of space and opens directly to the backyard ideal for indoor-outdoor living. The oversized primary suite features a 4-piece ensuite and a walk-incloset. Located within walking distance to top-rated schools, parks, and the scenic Ellesmere Ravine trail system great for running, biking, and leisurely strolls. You're also just minutes from Highway 401, U of T Scarborough, Centennial College, Centenary Hospital, Walmart, restaurants, shopping, banks, and everything you need for daily living. (id:50976)
Property Details
|
MLS® Number
|
E12086022 |
|
Property Type
|
Single Family |
|
Community Name
|
Morningside |
|
Amenities Near By
|
Public Transit |
|
Equipment Type
|
Water Heater - Gas |
|
Parking Space Total
|
4 |
|
Rental Equipment Type
|
Water Heater - Gas |
Building
|
Bathroom Total
|
4 |
|
Bedrooms Above Ground
|
5 |
|
Bedrooms Total
|
5 |
|
Appliances
|
Central Vacuum |
|
Basement Development
|
Unfinished |
|
Basement Type
|
N/a (unfinished) |
|
Construction Style Attachment
|
Detached |
|
Cooling Type
|
Central Air Conditioning |
|
Exterior Finish
|
Brick |
|
Fireplace Present
|
Yes |
|
Foundation Type
|
Concrete |
|
Half Bath Total
|
1 |
|
Heating Fuel
|
Natural Gas |
|
Heating Type
|
Forced Air |
|
Stories Total
|
2 |
|
Size Interior
|
2,500 - 3,000 Ft2 |
|
Type
|
House |
|
Utility Water
|
Municipal Water |
Parking
Land
|
Acreage
|
No |
|
Land Amenities
|
Public Transit |
|
Sewer
|
Sanitary Sewer |
|
Size Depth
|
98 Ft ,4 In |
|
Size Frontage
|
36 Ft ,1 In |
|
Size Irregular
|
36.1 X 98.4 Ft |
|
Size Total Text
|
36.1 X 98.4 Ft|under 1/2 Acre |
https://www.realtor.ca/real-estate/28175084/94-cindy-nicholas-drive-toronto-morningside-morningside
























































