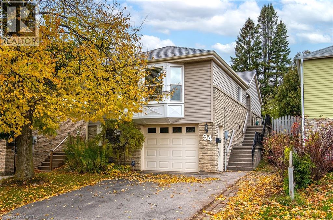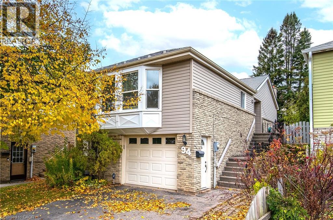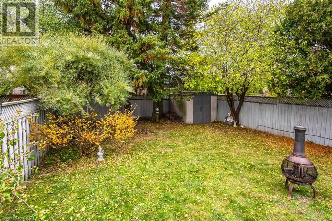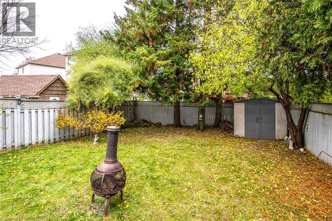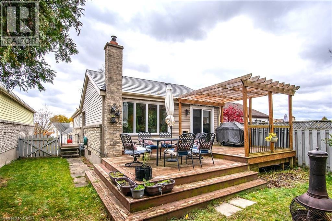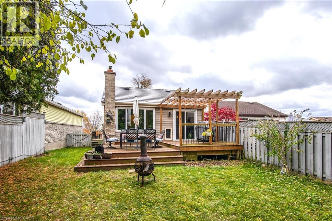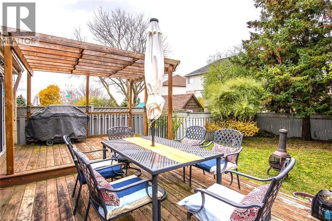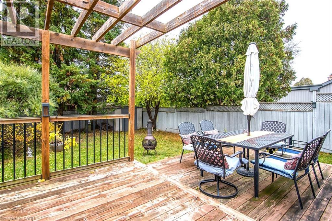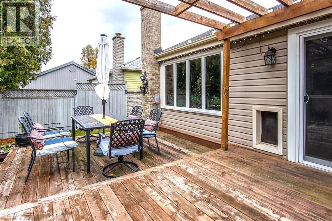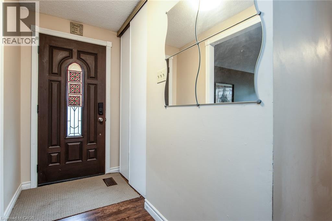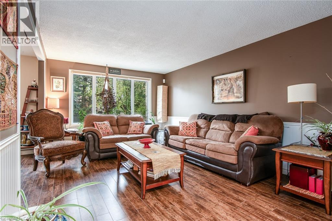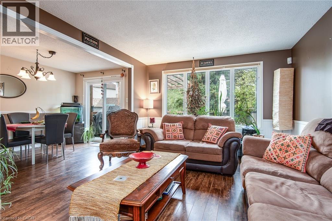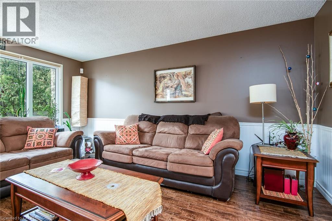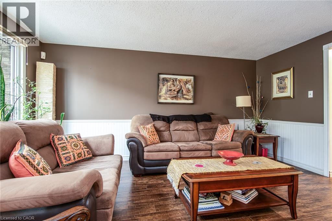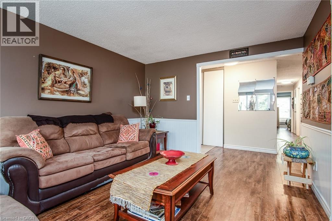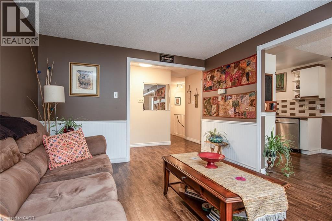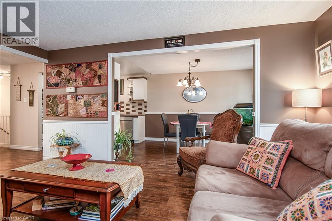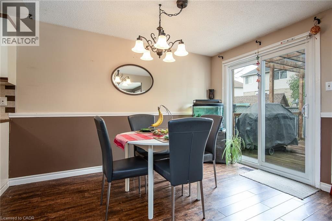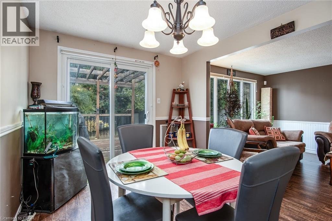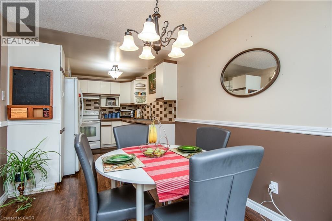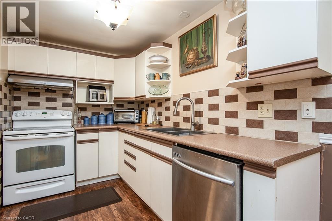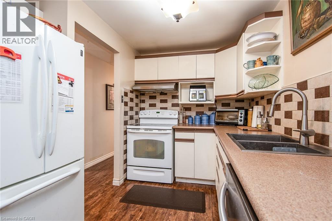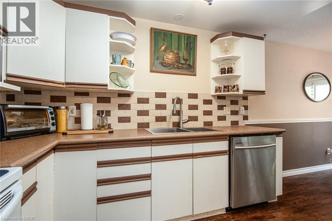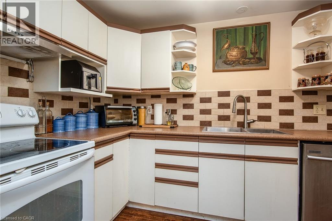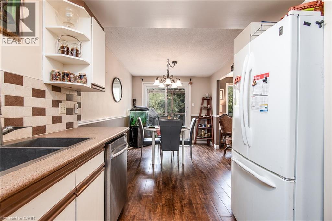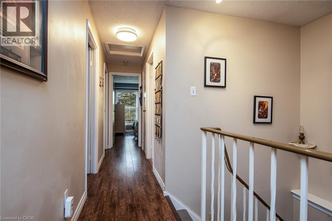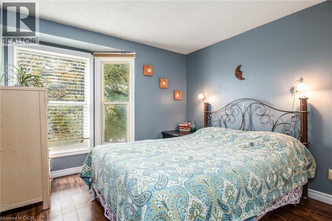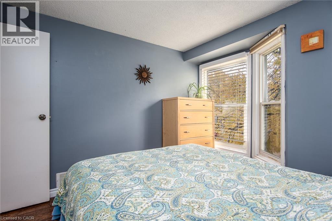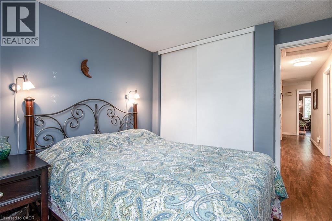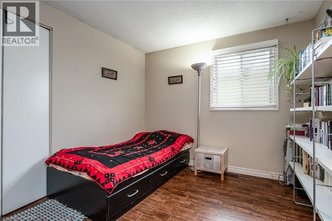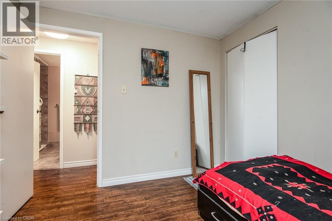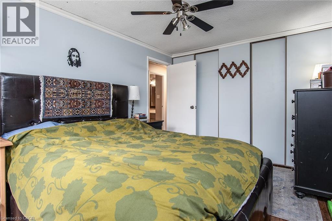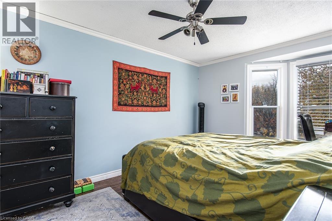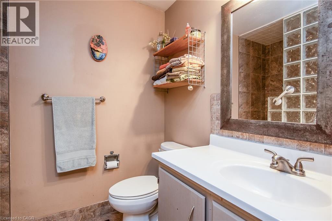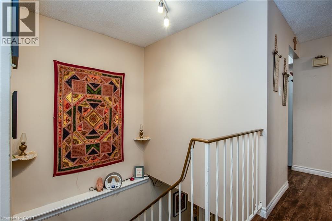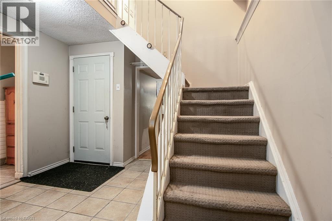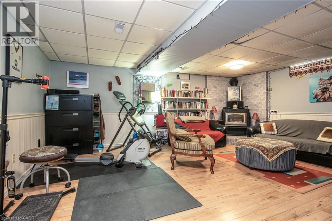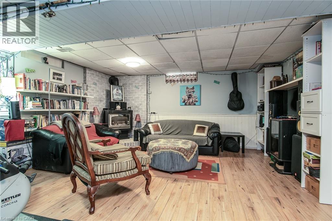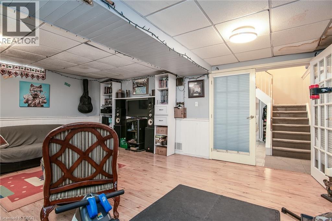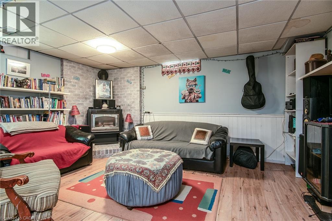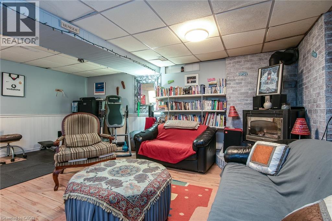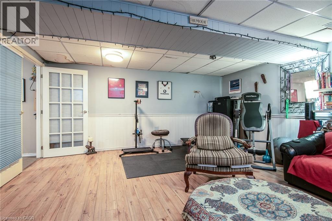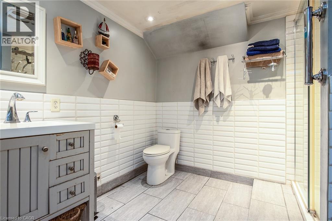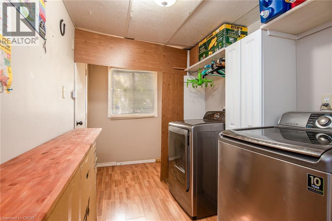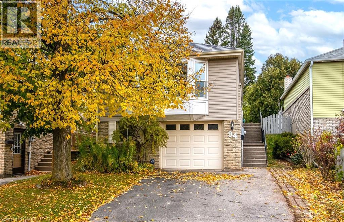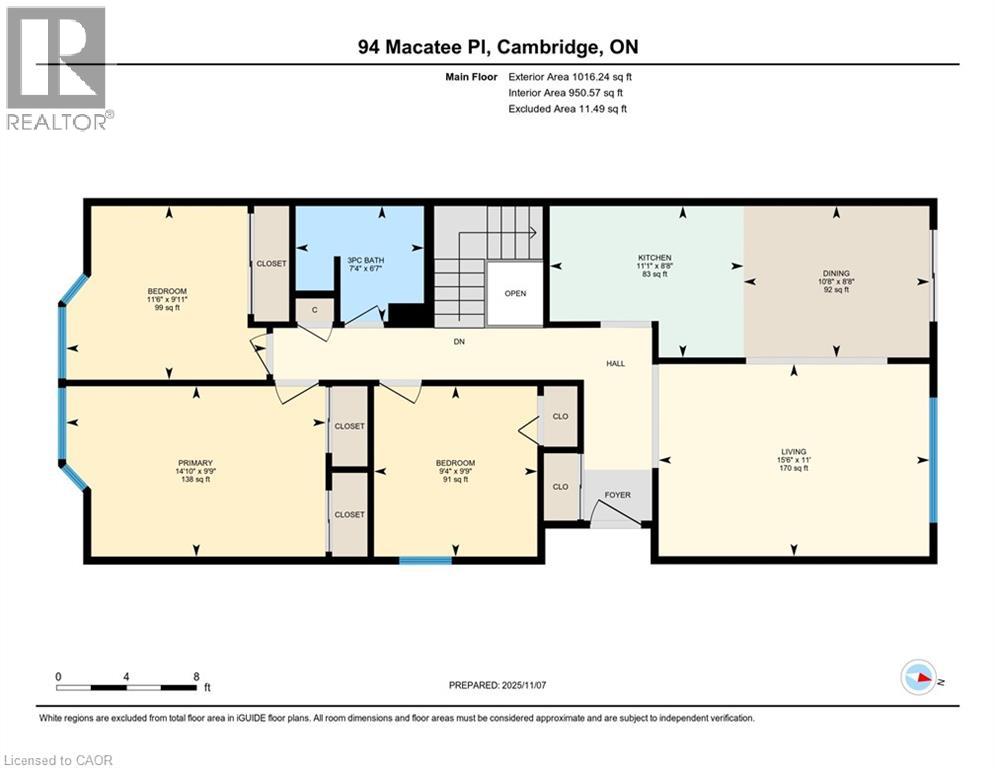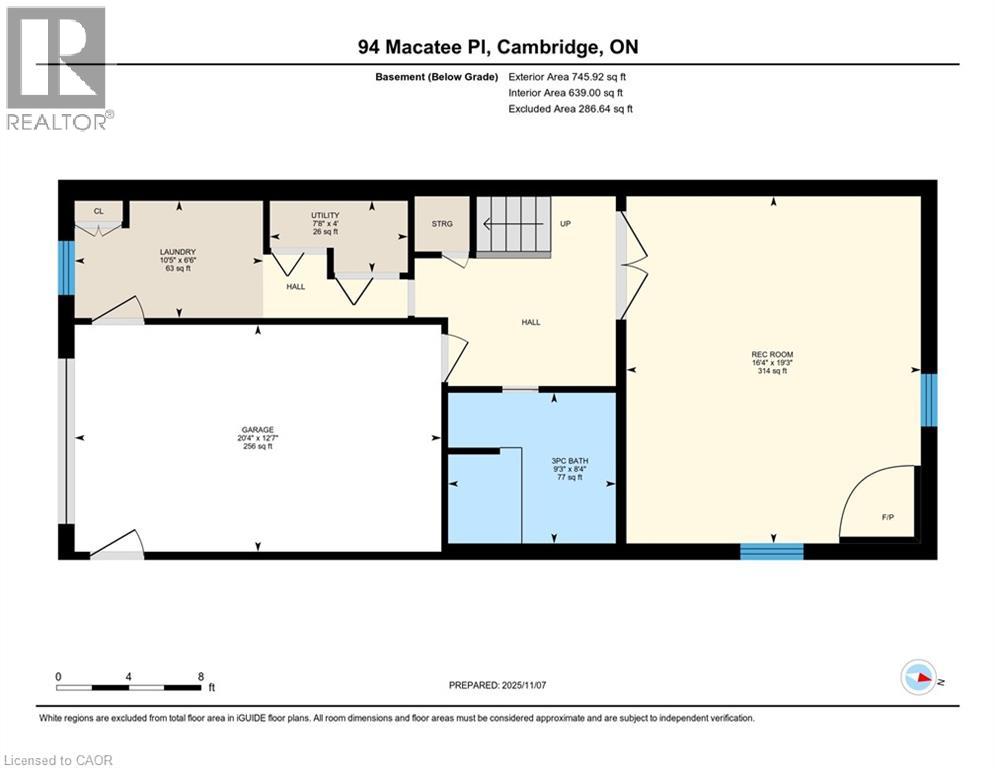3 Bedroom
2 Bathroom
1,762 ft2
Raised Bungalow
Central Air Conditioning
Forced Air
$599,900
Welcome to this charming 3-bedroom, 2-bathroom home nestled in a quiet, family-friendly neighbourhood surrounded by mature trees. Offering endless potential, this property is ideal for those looking to make it their own. The main level features a functional layout, while the basement—complete with a separate entrance—offers exciting possibilities for additional living space or an in-law suite. Enjoy the spacious yard lined with beautiful mature pines, creating excellent privacy and a serene outdoor setting. A single-car garage adds convenience, while the location can’t be beat—close to public transit, Highway 401 for easy commuting, and within walking distance of both elementary and secondary schools. Whether you’re a first-time buyer ready to build equity or an investor seeking opportunity, this home checks all the boxes! (id:50976)
Property Details
|
MLS® Number
|
40785588 |
|
Property Type
|
Single Family |
|
Amenities Near By
|
Airport, Golf Nearby, Park, Playground, Public Transit, Schools, Shopping |
|
Equipment Type
|
Water Heater |
|
Features
|
Automatic Garage Door Opener |
|
Parking Space Total
|
3 |
|
Rental Equipment Type
|
Water Heater |
|
Structure
|
Shed |
Building
|
Bathroom Total
|
2 |
|
Bedrooms Above Ground
|
3 |
|
Bedrooms Total
|
3 |
|
Appliances
|
Dishwasher, Dryer, Refrigerator, Stove, Water Softener, Washer, Window Coverings |
|
Architectural Style
|
Raised Bungalow |
|
Basement Development
|
Finished |
|
Basement Type
|
Full (finished) |
|
Construction Style Attachment
|
Detached |
|
Cooling Type
|
Central Air Conditioning |
|
Exterior Finish
|
Brick, Vinyl Siding |
|
Heating Fuel
|
Natural Gas |
|
Heating Type
|
Forced Air |
|
Stories Total
|
1 |
|
Size Interior
|
1,762 Ft2 |
|
Type
|
House |
|
Utility Water
|
Municipal Water |
Parking
Land
|
Access Type
|
Highway Access |
|
Acreage
|
No |
|
Fence Type
|
Fence |
|
Land Amenities
|
Airport, Golf Nearby, Park, Playground, Public Transit, Schools, Shopping |
|
Sewer
|
Municipal Sewage System |
|
Size Depth
|
122 Ft |
|
Size Frontage
|
33 Ft |
|
Size Total Text
|
Under 1/2 Acre |
|
Zoning Description
|
R6 |
Rooms
| Level |
Type |
Length |
Width |
Dimensions |
|
Lower Level |
Utility Room |
|
|
4'0'' x 7'8'' |
|
Lower Level |
Recreation Room |
|
|
19'3'' x 16'4'' |
|
Lower Level |
Laundry Room |
|
|
6'6'' x 10'5'' |
|
Lower Level |
3pc Bathroom |
|
|
8'4'' x 9'3'' |
|
Main Level |
Living Room |
|
|
11'0'' x 15'6'' |
|
Main Level |
Kitchen |
|
|
8'8'' x 11'1'' |
|
Main Level |
Dining Room |
|
|
8'8'' x 10'8'' |
|
Main Level |
Primary Bedroom |
|
|
9'9'' x 14'10'' |
|
Main Level |
Bedroom |
|
|
9'11'' x 11'6'' |
|
Main Level |
Bedroom |
|
|
9'9'' x 9'4'' |
|
Main Level |
3pc Bathroom |
|
|
6'7'' x 7'4'' |
https://www.realtor.ca/real-estate/29086273/94-macatee-place-cambridge



