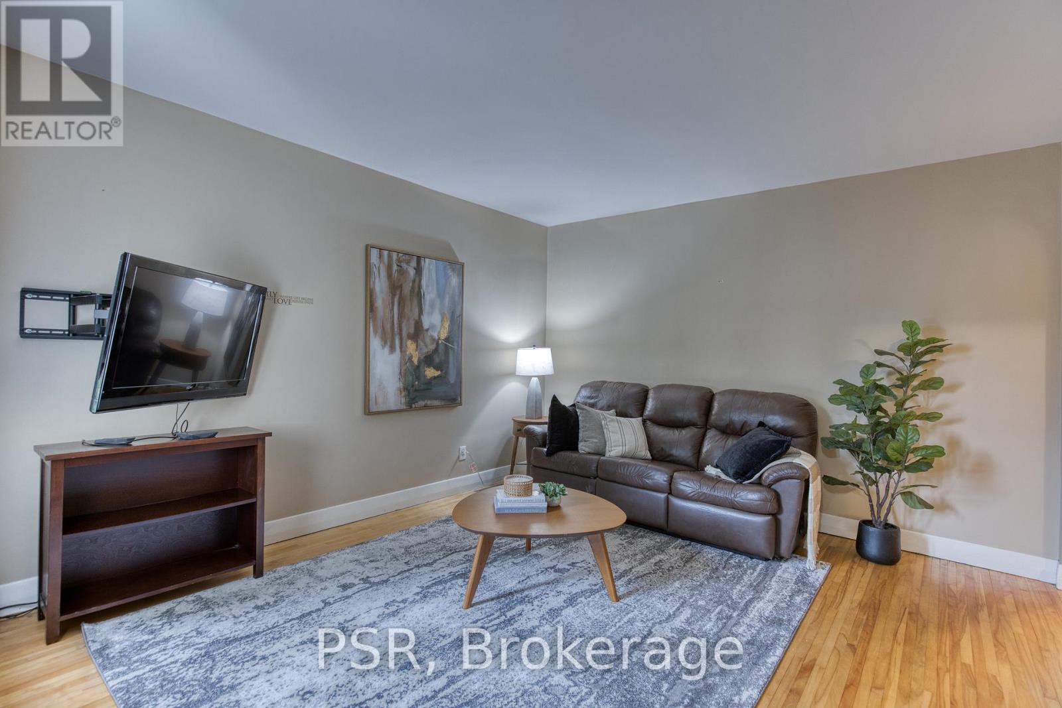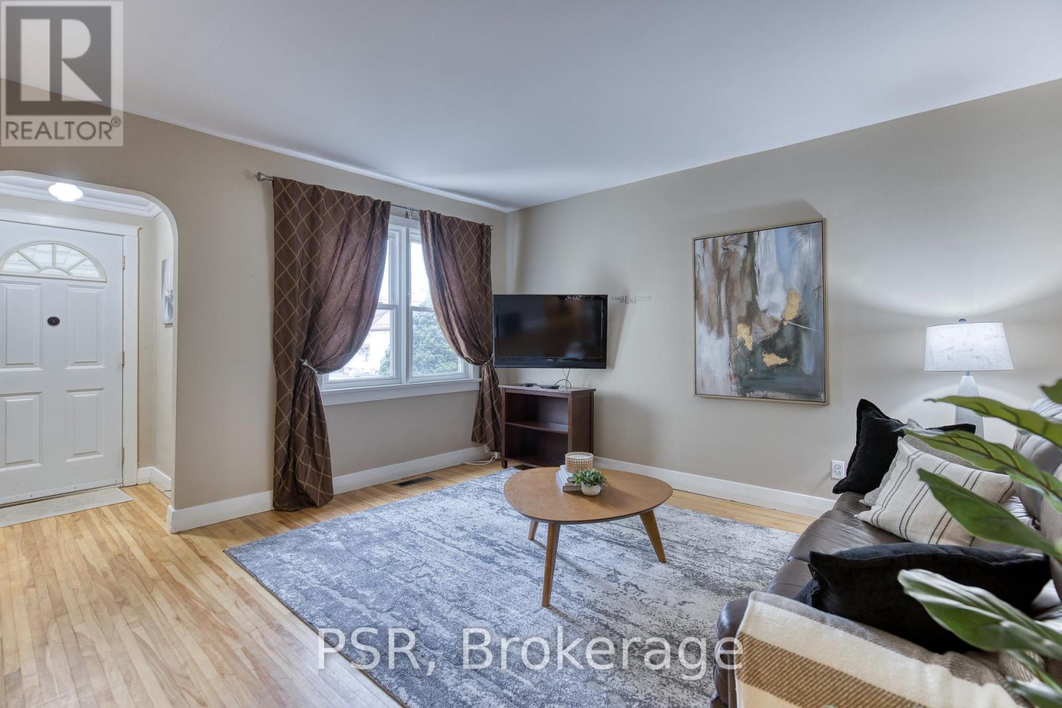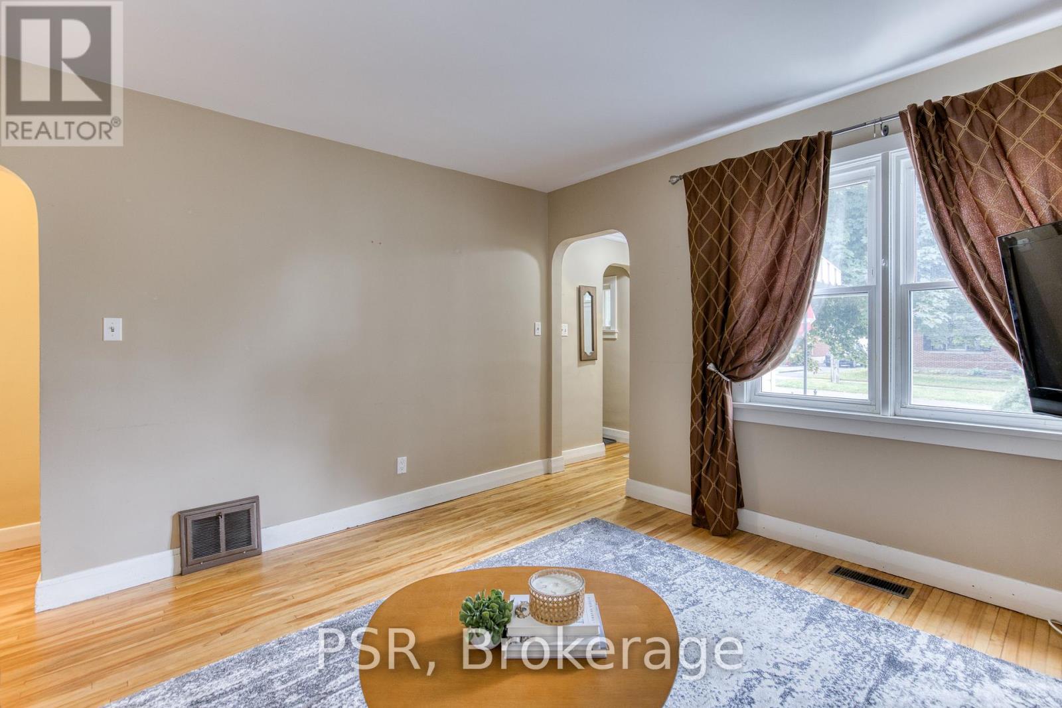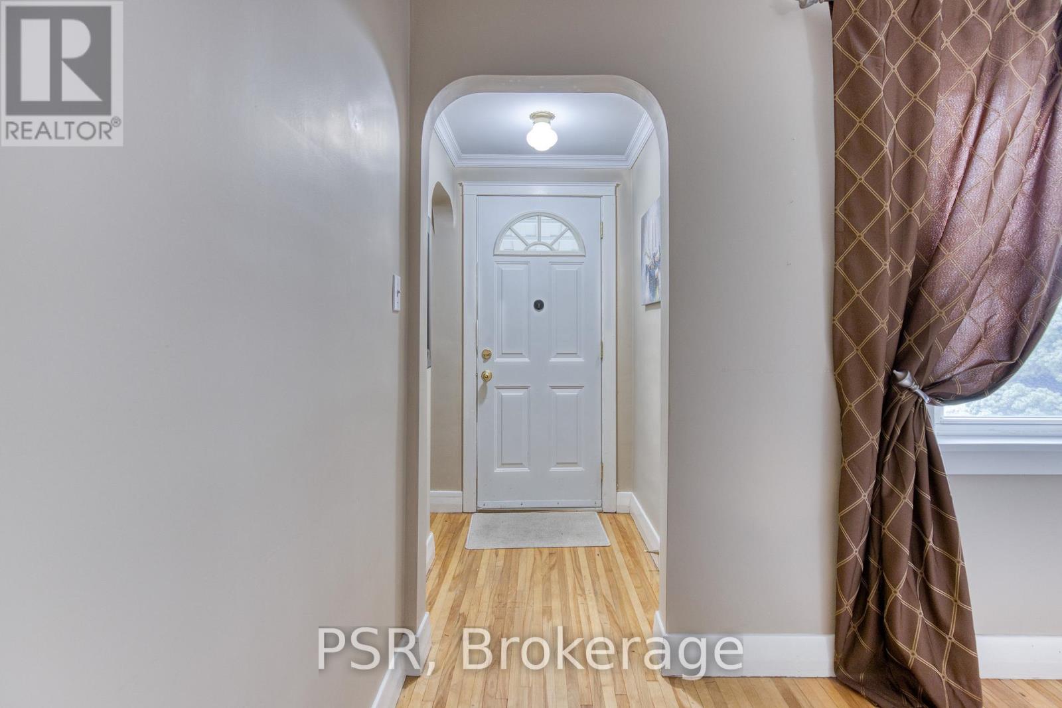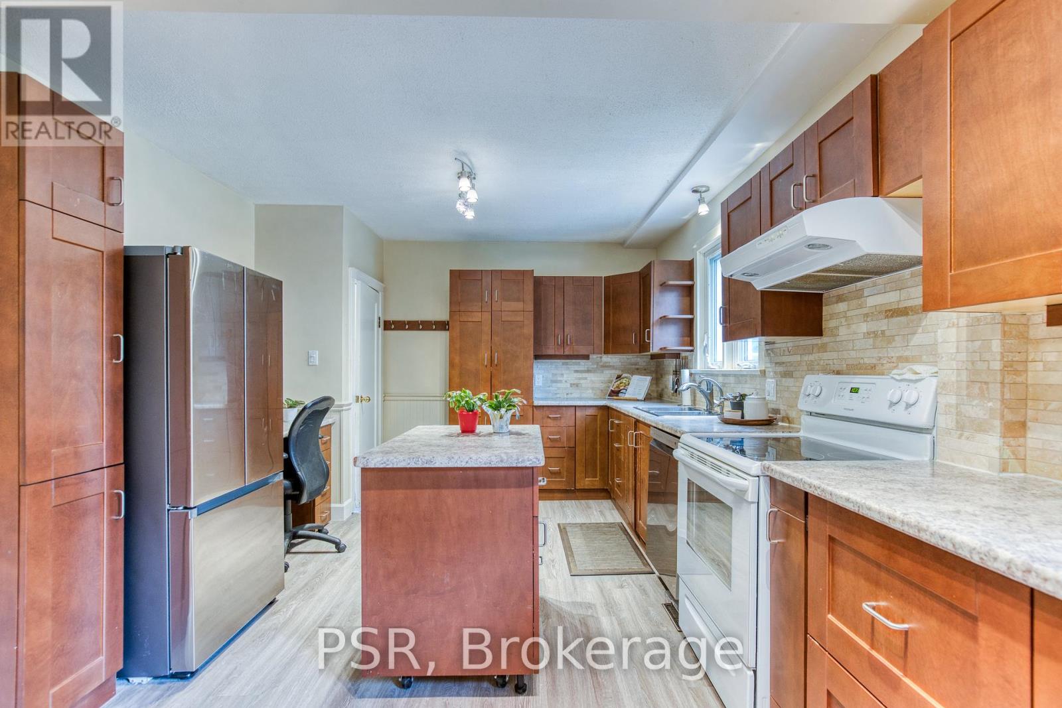4 Bedroom
3 Bathroom
1,100 - 1,500 ft2
Central Air Conditioning
Forced Air
$574,900
OPEN HOUSE: Sunday, August 24th, 2:00 PM - 4:00 PM. Welcome to this well-maintained home in the highly sought-after, family-friendly community of Forest Hill. Offering 3+1 bedrooms, 2.5 bathrooms, and a spacious layout, this carpet-free property is perfect for growing families. The main floor features a bright and comfortable living room, a functional kitchen with island, with an adjoining dining area, and the convenience of a main-floor bedroom alongside a full 4-piece bathroom. Upstairs, youll find 2 additional bedrooms and a handy 2-piece bathroom. The finished basement adds even more living space with a 4th bedroom, a cozy family room, and a dedicated laundry area. Outside, enjoy a large yard ideal for kids, pets, or entertaining, plus ample parking for up to four vehicles. This home combines comfort, functionality, and locationperfect for your next chapter. (id:50976)
Property Details
|
MLS® Number
|
X12358066 |
|
Property Type
|
Single Family |
|
Amenities Near By
|
Hospital, Park, Place Of Worship, Public Transit, Schools |
|
Community Features
|
Community Centre |
|
Equipment Type
|
Water Heater |
|
Parking Space Total
|
4 |
|
Rental Equipment Type
|
Water Heater |
|
Structure
|
Shed |
Building
|
Bathroom Total
|
3 |
|
Bedrooms Above Ground
|
3 |
|
Bedrooms Below Ground
|
1 |
|
Bedrooms Total
|
4 |
|
Appliances
|
Dishwasher, Dryer, Stove, Washer, Refrigerator |
|
Basement Development
|
Finished |
|
Basement Features
|
Separate Entrance |
|
Basement Type
|
N/a (finished) |
|
Construction Style Attachment
|
Detached |
|
Cooling Type
|
Central Air Conditioning |
|
Exterior Finish
|
Vinyl Siding |
|
Foundation Type
|
Concrete |
|
Half Bath Total
|
1 |
|
Heating Fuel
|
Natural Gas |
|
Heating Type
|
Forced Air |
|
Stories Total
|
2 |
|
Size Interior
|
1,100 - 1,500 Ft2 |
|
Type
|
House |
|
Utility Water
|
Municipal Water |
Parking
Land
|
Acreage
|
No |
|
Land Amenities
|
Hospital, Park, Place Of Worship, Public Transit, Schools |
|
Sewer
|
Sanitary Sewer |
|
Size Depth
|
121 Ft ,9 In |
|
Size Frontage
|
42 Ft ,7 In |
|
Size Irregular
|
42.6 X 121.8 Ft |
|
Size Total Text
|
42.6 X 121.8 Ft |
Rooms
| Level |
Type |
Length |
Width |
Dimensions |
|
Second Level |
Laundry Room |
3.48 m |
3.33 m |
3.48 m x 3.33 m |
|
Second Level |
Bedroom 2 |
4.52 m |
3.48 m |
4.52 m x 3.48 m |
|
Second Level |
Bedroom 3 |
4.52 m |
3.12 m |
4.52 m x 3.12 m |
|
Second Level |
Bathroom |
1.57 m |
0.91 m |
1.57 m x 0.91 m |
|
Basement |
Other |
3.56 m |
3.43 m |
3.56 m x 3.43 m |
|
Basement |
Bedroom |
3.48 m |
3.96 m |
3.48 m x 3.96 m |
|
Basement |
Bathroom |
1.24 m |
2.64 m |
1.24 m x 2.64 m |
|
Basement |
Recreational, Games Room |
3.56 m |
4.95 m |
3.56 m x 4.95 m |
|
Main Level |
Foyer |
2.16 m |
1.35 m |
2.16 m x 1.35 m |
|
Main Level |
Living Room |
3.68 m |
4.14 m |
3.68 m x 4.14 m |
|
Main Level |
Kitchen |
4.78 m |
3.53 m |
4.78 m x 3.53 m |
|
Main Level |
Dining Room |
2.77 m |
3.05 m |
2.77 m x 3.05 m |
|
Main Level |
Bathroom |
2.67 m |
1.83 m |
2.67 m x 1.83 m |
|
Main Level |
Bedroom |
3.68 m |
3.68 m |
3.68 m x 3.68 m |
https://www.realtor.ca/real-estate/28763184/94-north-drive-kitchener



