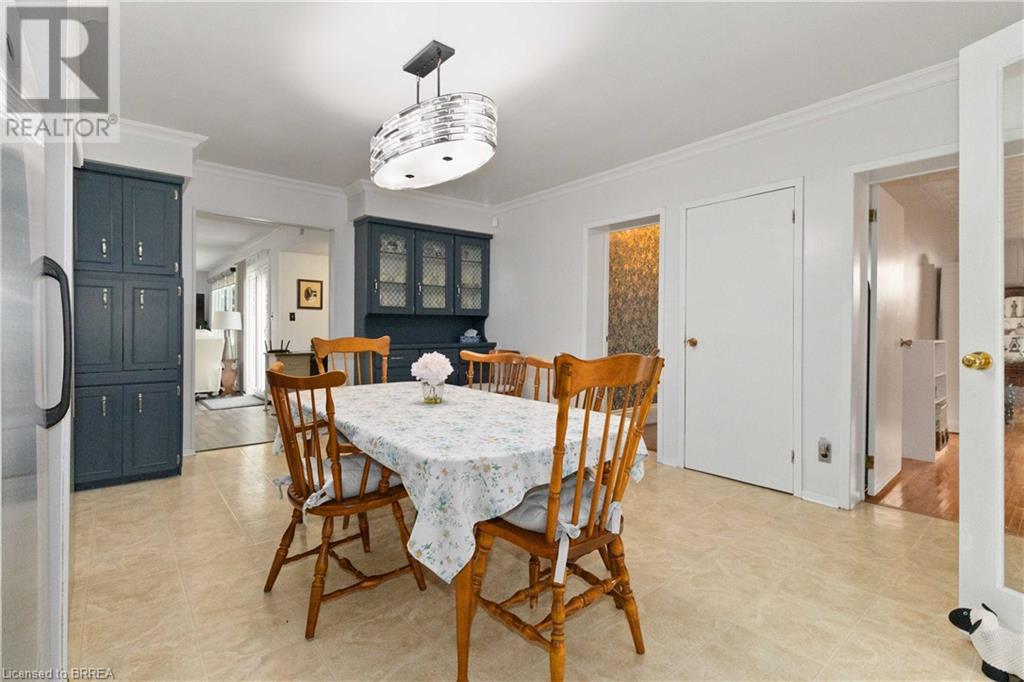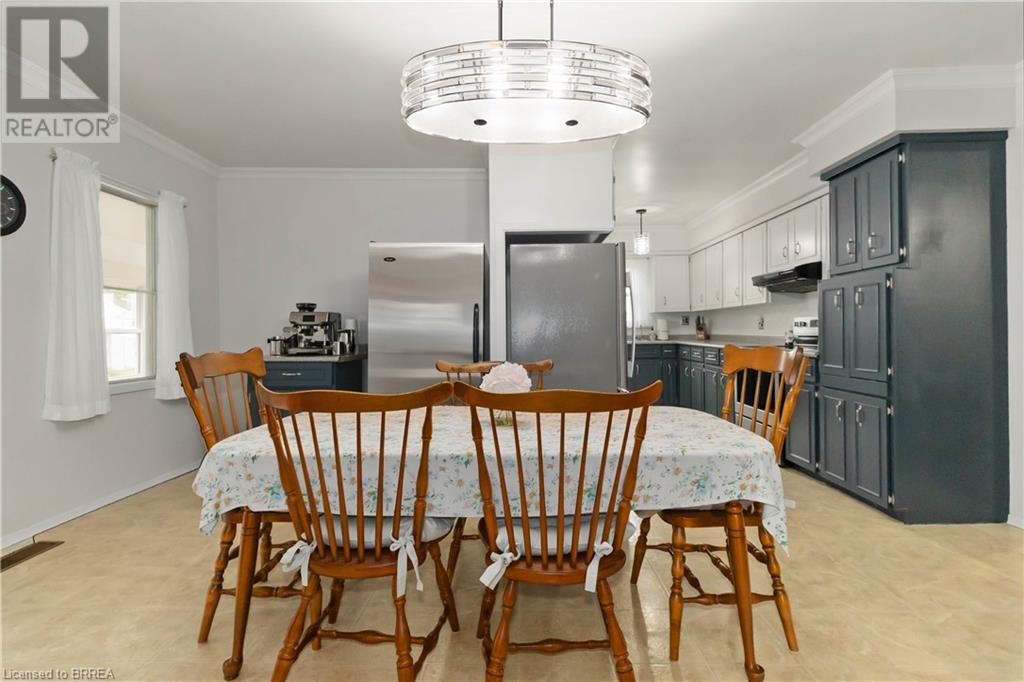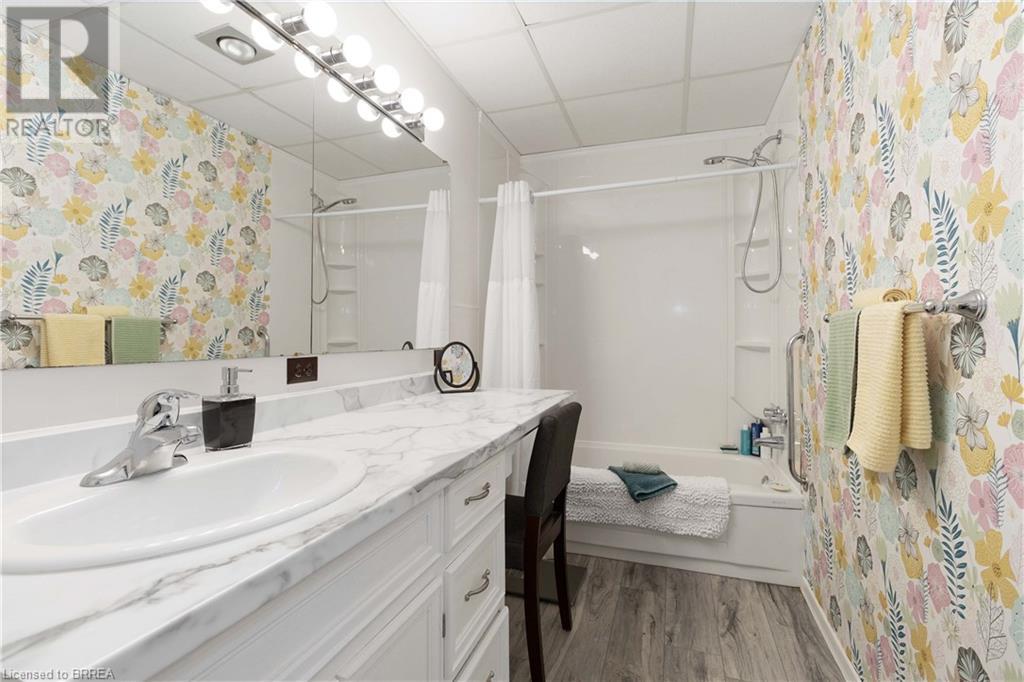4 Bedroom
3 Bathroom
2768 sqft
Fireplace
Central Air Conditioning
Forced Air
Acreage
$6,999,900
This Listing comprises of three parcels of land offering 194.16 acres total with 166 acres of highly productive workable land. Perfect location for this Picturesque farm inbetween Burford and Woodstock. Class 2 soil, randomly tiled and has a rotation of wheat, beans & corn. There is an older garage/shop and an approximately 8000 square foot modern barn which is in excellent condition offering hydro and 2-14 foot roll up doors with perfect ceiling height to accommodate large combines and tractors. The farm house is in excellent condition and is occupied by the owner with an oversized single car attached garage. Boasting 4 bedrooms and 3 baths above grade with primary being on the main level with a walk-in closet and 4 pc ensuite. The massive m/f family room has a propane gas fireplace, patio door walk out and computer nook. There is a generous sized kitchen with all stainless steel appliances and dinette area. Just off the kitchen is an expansive sunoom overlooking the countryside. The main floor laundry room is also a 3 piece bathroom. Large living/dining room combo with hardwood flooring. The upper level offers 3 more bedrooms and a 4 piece bathroom. Hi-efficiency oil furnace. C/air. Maintenance free vinyl windows and insulated steel entry doors. Centrally located with good access to HWY 403. Minutes to Burford and in between Woodstock and Brantford. Don't miss out on this opportunity to own a large farm or add it to your existing portfolio. (id:50976)
Property Details
|
MLS® Number
|
40681457 |
|
Property Type
|
Single Family |
|
Community Features
|
Quiet Area |
|
Features
|
Crushed Stone Driveway, Tile Drained, Country Residential |
|
Parking Space Total
|
40 |
|
Structure
|
Workshop, Barn |
|
View Type
|
View (panoramic) |
Building
|
Bathroom Total
|
3 |
|
Bedrooms Above Ground
|
4 |
|
Bedrooms Total
|
4 |
|
Appliances
|
Dishwasher, Dryer, Refrigerator, Stove, Water Softener, Washer, Hood Fan |
|
Basement Development
|
Unfinished |
|
Basement Type
|
Partial (unfinished) |
|
Construction Style Attachment
|
Detached |
|
Cooling Type
|
Central Air Conditioning |
|
Exterior Finish
|
Aluminum Siding, Metal |
|
Fire Protection
|
Smoke Detectors |
|
Fireplace Fuel
|
Propane |
|
Fireplace Present
|
Yes |
|
Fireplace Total
|
1 |
|
Fireplace Type
|
Insert,other - See Remarks |
|
Fixture
|
Ceiling Fans |
|
Foundation Type
|
Block |
|
Heating Fuel
|
Oil |
|
Heating Type
|
Forced Air |
|
Stories Total
|
2 |
|
Size Interior
|
2768 Sqft |
|
Type
|
House |
|
Utility Water
|
Drilled Well |
Parking
Land
|
Access Type
|
Road Access, Highway Access |
|
Acreage
|
Yes |
|
Sewer
|
Septic System |
|
Size Depth
|
2149 Ft |
|
Size Frontage
|
1979 Ft |
|
Size Irregular
|
194.16 |
|
Size Total
|
194.16 Ac|101+ Acres |
|
Size Total Text
|
194.16 Ac|101+ Acres |
|
Zoning Description
|
A, Nh |
Rooms
| Level |
Type |
Length |
Width |
Dimensions |
|
Second Level |
4pc Bathroom |
|
|
12'0'' x 7'4'' |
|
Second Level |
Bedroom |
|
|
12'4'' x 12'0'' |
|
Second Level |
Bedroom |
|
|
12'7'' x 12'0'' |
|
Second Level |
Bedroom |
|
|
12'1'' x 10'4'' |
|
Main Level |
3pc Bathroom |
|
|
8'6'' x 8'4'' |
|
Main Level |
Laundry Room |
|
|
8'6'' x 8'4'' |
|
Main Level |
Foyer |
|
|
23'2'' x 6'4'' |
|
Main Level |
4pc Bathroom |
|
|
11'10'' x 4'9'' |
|
Main Level |
Primary Bedroom |
|
|
13'2'' x 11'10'' |
|
Main Level |
Sunroom |
|
|
23'9'' x 6'7'' |
|
Main Level |
Dinette |
|
|
14'1'' x 8'1'' |
|
Main Level |
Living Room/dining Room |
|
|
23'1'' x 12'1'' |
|
Main Level |
Kitchen |
|
|
27'1'' x 8'3'' |
|
Main Level |
Family Room |
|
|
29'7'' x 17'11'' |
https://www.realtor.ca/real-estate/27687673/94-stage-road-burford







































