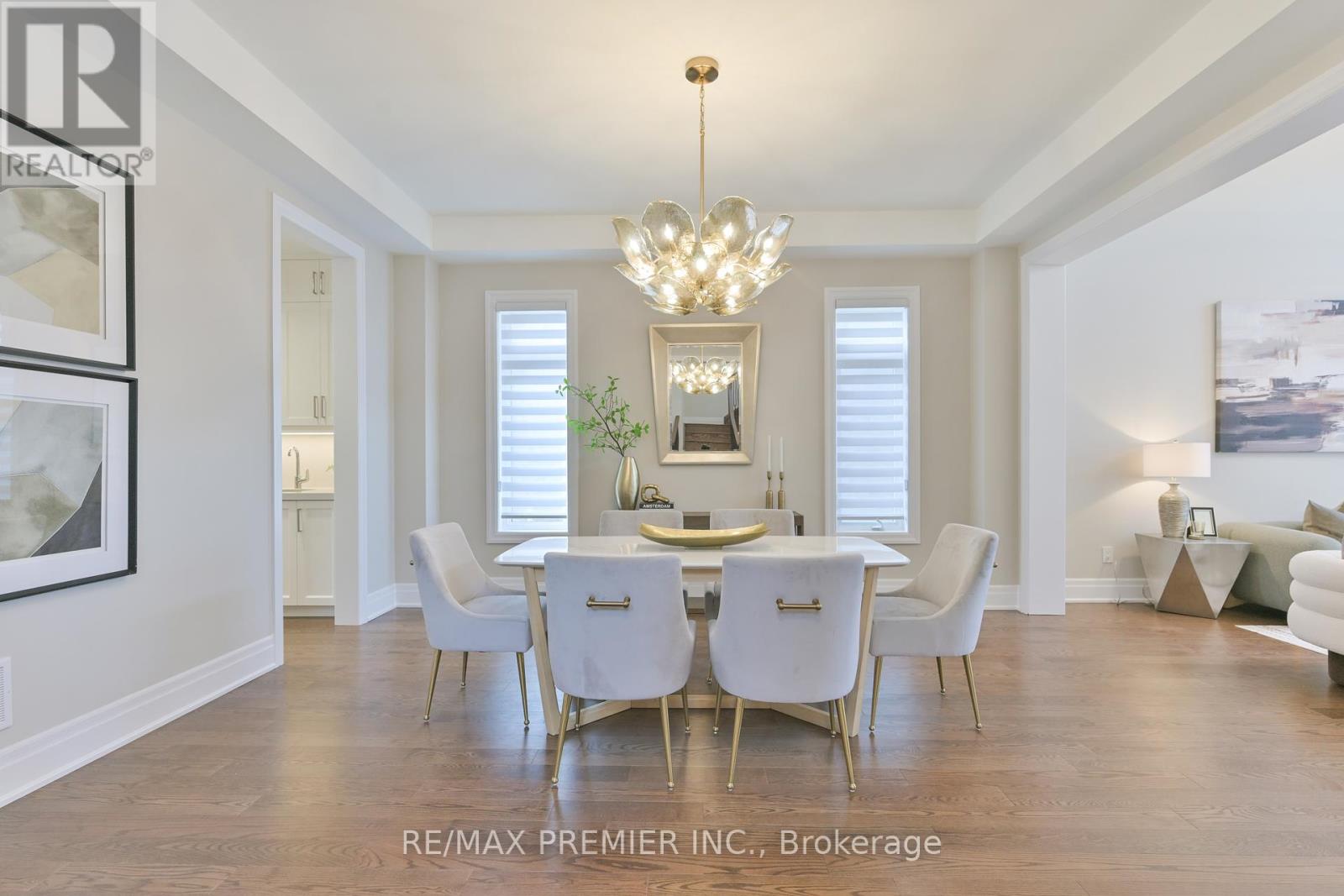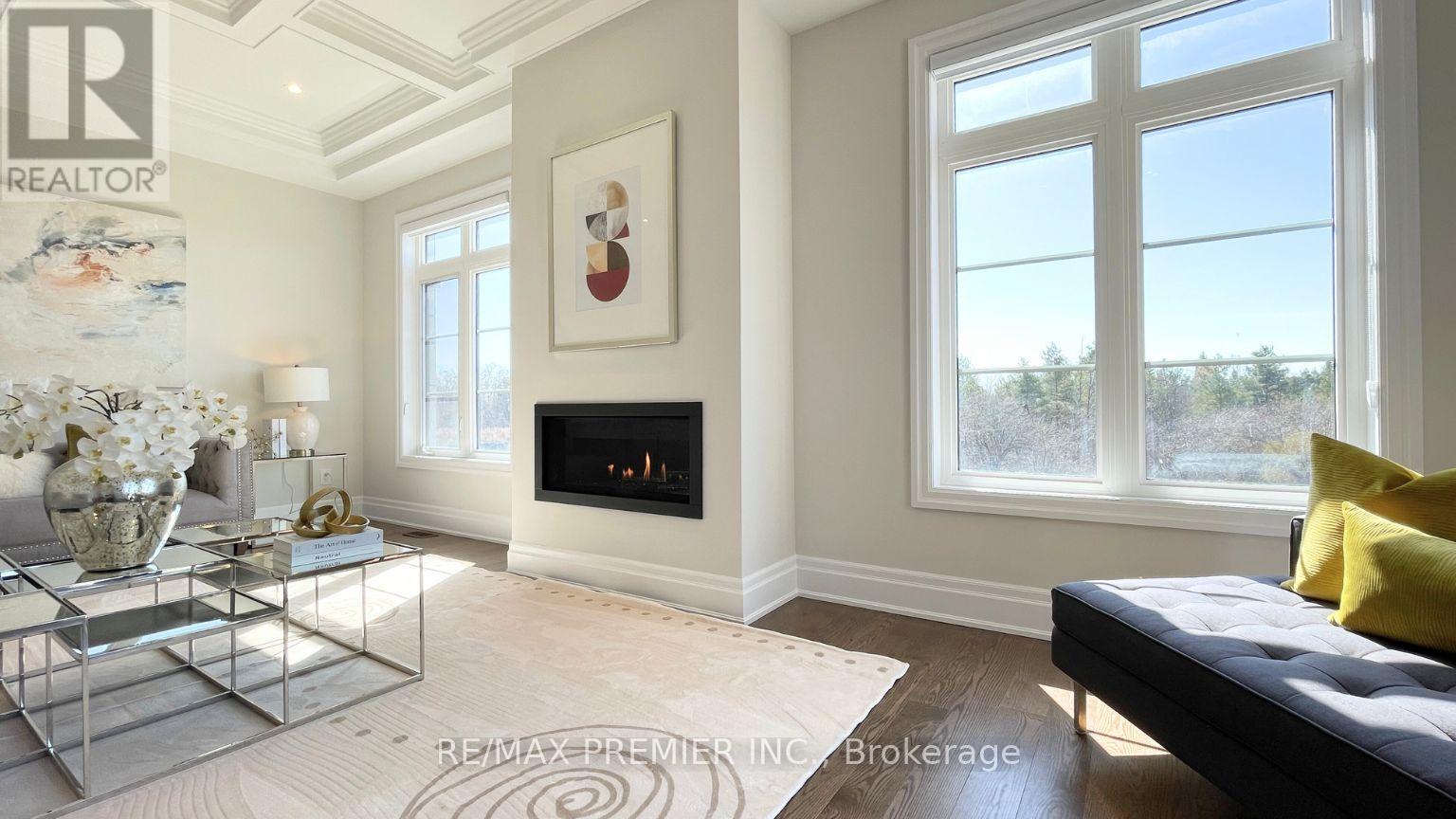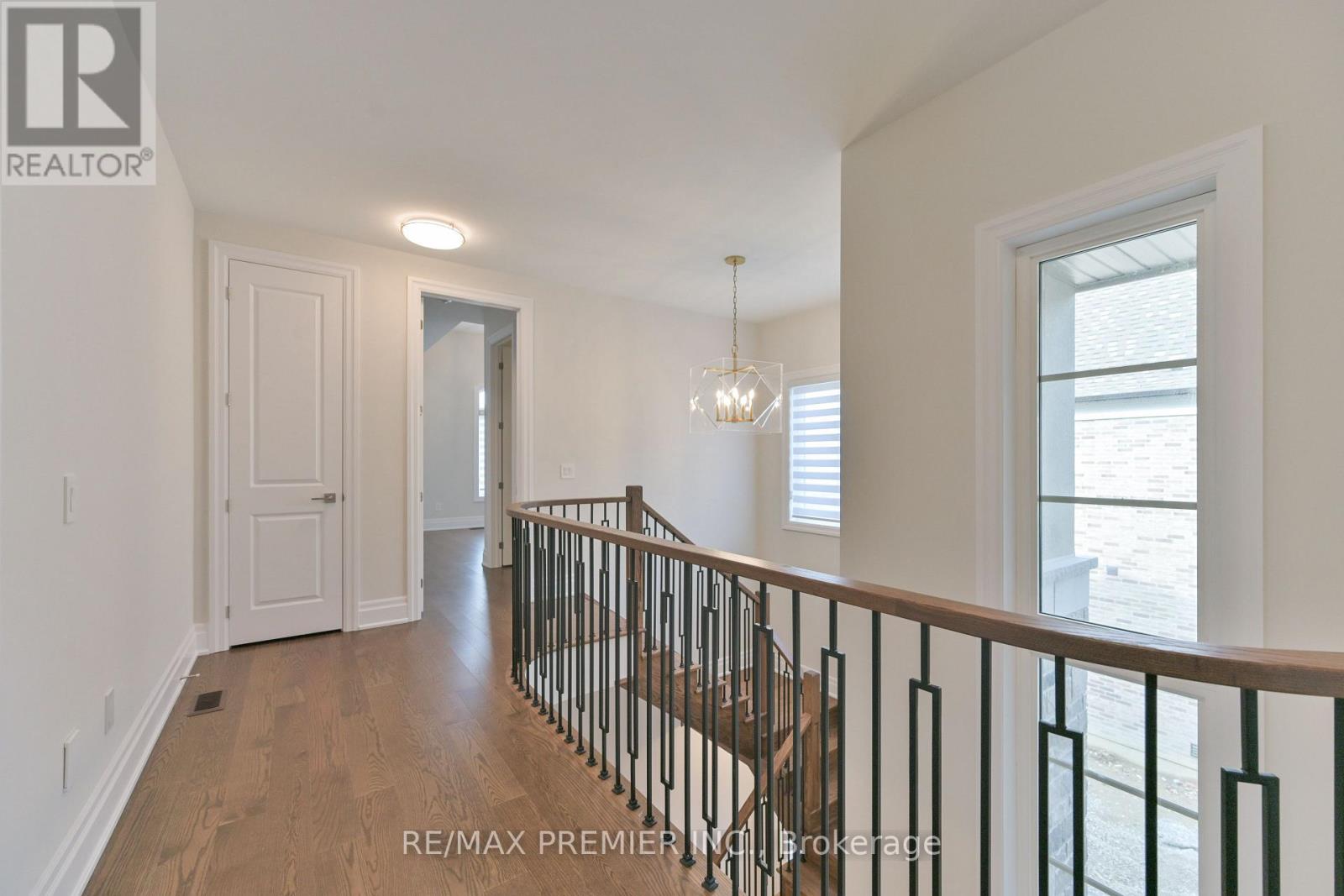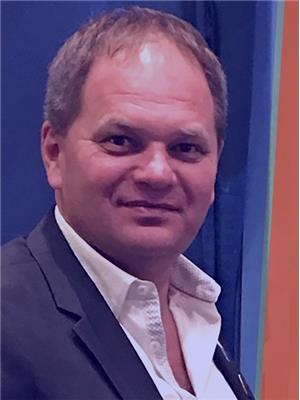5 Bedroom
6 Bathroom
3,500 - 5,000 ft2
Fireplace
Central Air Conditioning
Forced Air
$4,388,890
***L-U-X-U-R-Y BEYOND IMAGINATION In Eversley Estates***Luxurious BRAND NEW 5-Bedrooms Elegance At Its Finest Overlooking Breathtaking Ravine View. PREMIUM Pool Sized Lot With South Facing Backyard On The RAVINE. Sun Filled DREAM Home Boasts High-End Finishes, Impeccable Quality & Craftsmanship. High Ceilings 16 Ft In Living Room, 10 Ft Main Floor, 9Ft On 2nd Floor & 9Ft Walk-Out Basement With Separate Entrance. Gourmet Kitchen With Large Centre Island, BreakfastBar, Quartz Counters, Light Valance, Servery, Walk-In Pantry, Top-of-the-Line Subzero/WolfAppliances & W/O To Deck Overlooking Ravine View. The Seamless Flow From Room To Room CreatesAn Airy, Inviting Atmosphere, Highlighted By Expansive Windows That Flood The Home With Natural Light. Smooth Ceilings & Details Throughout, Gas Fireplace, B/I Speakers, Potlights, UpgradedHardwood Floor In Non-Tiled Areas. The Opulent Primary Suite Is A True Retreat, Complete With A Custom His/Hers Walk-In Closets, A Spa-Like 6-Piece Ensuite Featuring Heated Floors, A Stand-Alone Soaker Tub, Double Vanity & An Expansive Spa Glass Shower. Gorgeous Upgraded Stone And Stucco Front Elevation & COURTYARD. Convenient 2nd Floor Laundry. Mudroom With Access ToThe Courtyard & Garage And Service Stairs To The Basement. The 3-Car Tandem Garage Provides Ample Space For Vehicles And Storage, Underscoring The Home's Perfect Balance Of Practicality And Style. This Stunning Home Offers A UNIQUE Opportunity To Experience Luxurious Living, All Within Easy Reach of Best Top Schools (The Country Day School & Close To Villanova College),Parks & Amenities. Scenic Views Of Breathtaking Landscapes, Parks, Trails, Lakes & GolfCourses. This Is More Than A HOME- It's A Lifestyle. Too Many Extras To List, See For Yourself.You Will Not Be Disappointed 10+++ (id:50976)
Open House
This property has open houses!
Starts at:
2:00 pm
Ends at:
4:00 pm
Starts at:
2:00 pm
Ends at:
4:00 pm
Property Details
|
MLS® Number
|
N12062977 |
|
Property Type
|
Single Family |
|
Community Name
|
King City |
|
Community Features
|
Community Centre |
|
Features
|
Ravine, Conservation/green Belt |
|
Parking Space Total
|
9 |
|
View Type
|
View |
Building
|
Bathroom Total
|
6 |
|
Bedrooms Above Ground
|
5 |
|
Bedrooms Total
|
5 |
|
Age
|
0 To 5 Years |
|
Appliances
|
Oven - Built-in, Central Vacuum, Dishwasher, Dryer, Freezer, Garage Door Opener, Hood Fan, Microwave, Oven, Range, Washer, Refrigerator |
|
Basement Features
|
Separate Entrance, Walk Out |
|
Basement Type
|
N/a |
|
Construction Style Attachment
|
Detached |
|
Cooling Type
|
Central Air Conditioning |
|
Exterior Finish
|
Stone, Stucco |
|
Fireplace Present
|
Yes |
|
Flooring Type
|
Hardwood |
|
Foundation Type
|
Unknown |
|
Half Bath Total
|
1 |
|
Heating Fuel
|
Natural Gas |
|
Heating Type
|
Forced Air |
|
Stories Total
|
2 |
|
Size Interior
|
3,500 - 5,000 Ft2 |
|
Type
|
House |
|
Utility Water
|
Municipal Water |
Parking
Land
|
Acreage
|
No |
|
Sewer
|
Sanitary Sewer |
|
Size Depth
|
144 Ft ,2 In |
|
Size Frontage
|
62 Ft ,1 In |
|
Size Irregular
|
62.1 X 144.2 Ft ; Premium Lot - South Facing Backyard |
|
Size Total Text
|
62.1 X 144.2 Ft ; Premium Lot - South Facing Backyard |
Rooms
| Level |
Type |
Length |
Width |
Dimensions |
|
Second Level |
Bedroom 4 |
4.57 m |
3.96 m |
4.57 m x 3.96 m |
|
Second Level |
Bedroom 5 |
4.57 m |
3.66 m |
4.57 m x 3.66 m |
|
Second Level |
Primary Bedroom |
6.41 m |
4.27 m |
6.41 m x 4.27 m |
|
Second Level |
Bedroom 2 |
5.18 m |
4.27 m |
5.18 m x 4.27 m |
|
Second Level |
Bedroom 3 |
4.69 m |
3.35 m |
4.69 m x 3.35 m |
|
Main Level |
Office |
3.35 m |
3.35 m |
3.35 m x 3.35 m |
|
Main Level |
Living Room |
9.75 m |
3.66 m |
9.75 m x 3.66 m |
|
Main Level |
Dining Room |
9.75 m |
3.66 m |
9.75 m x 3.66 m |
|
Main Level |
Kitchen |
7.13 m |
3.35 m |
7.13 m x 3.35 m |
|
Main Level |
Eating Area |
7.13 m |
3.78 m |
7.13 m x 3.78 m |
|
Main Level |
Family Room |
7.01 m |
4.45 m |
7.01 m x 4.45 m |
|
Main Level |
Mud Room |
|
|
Measurements not available |
https://www.realtor.ca/real-estate/28122998/94-sunny-acre-crescent-king-king-city-king-city



















































