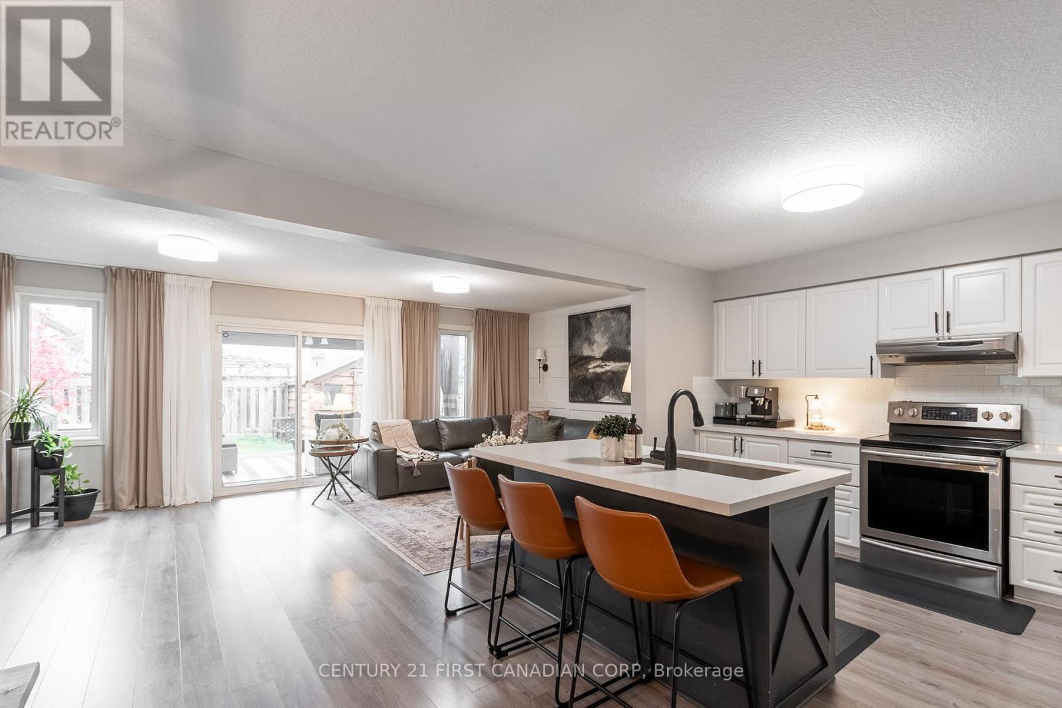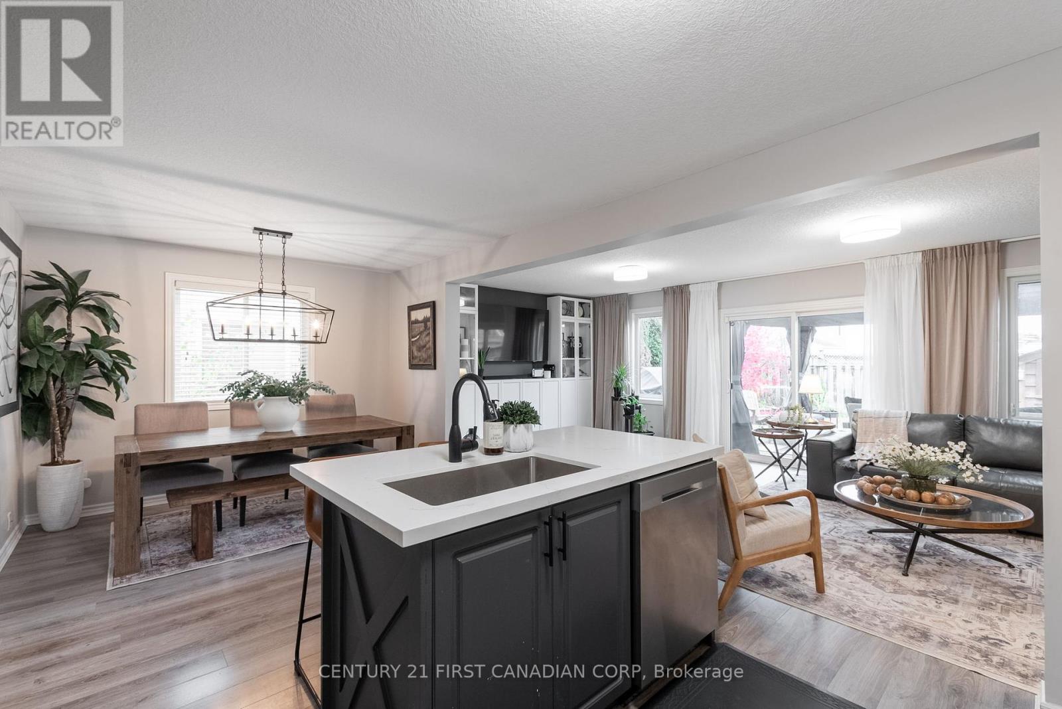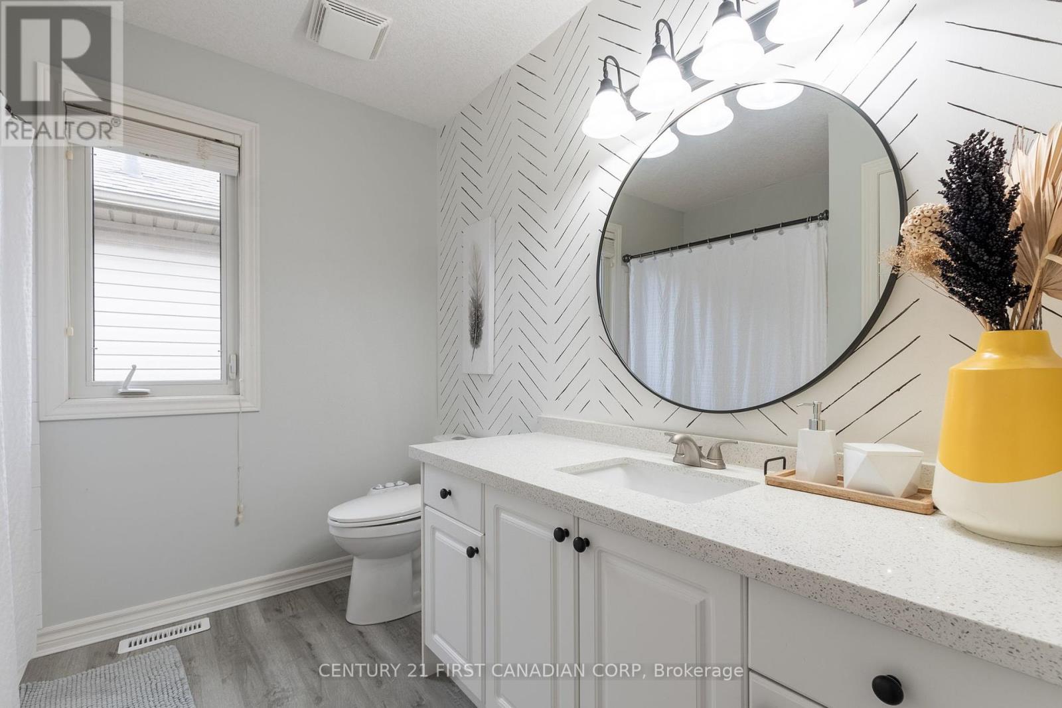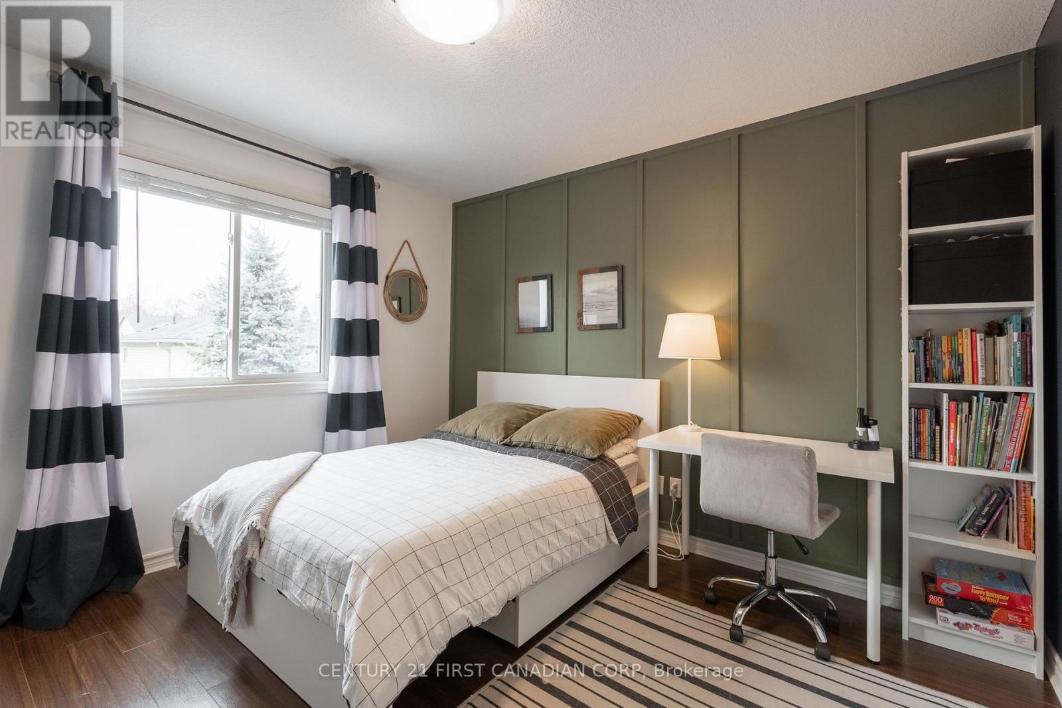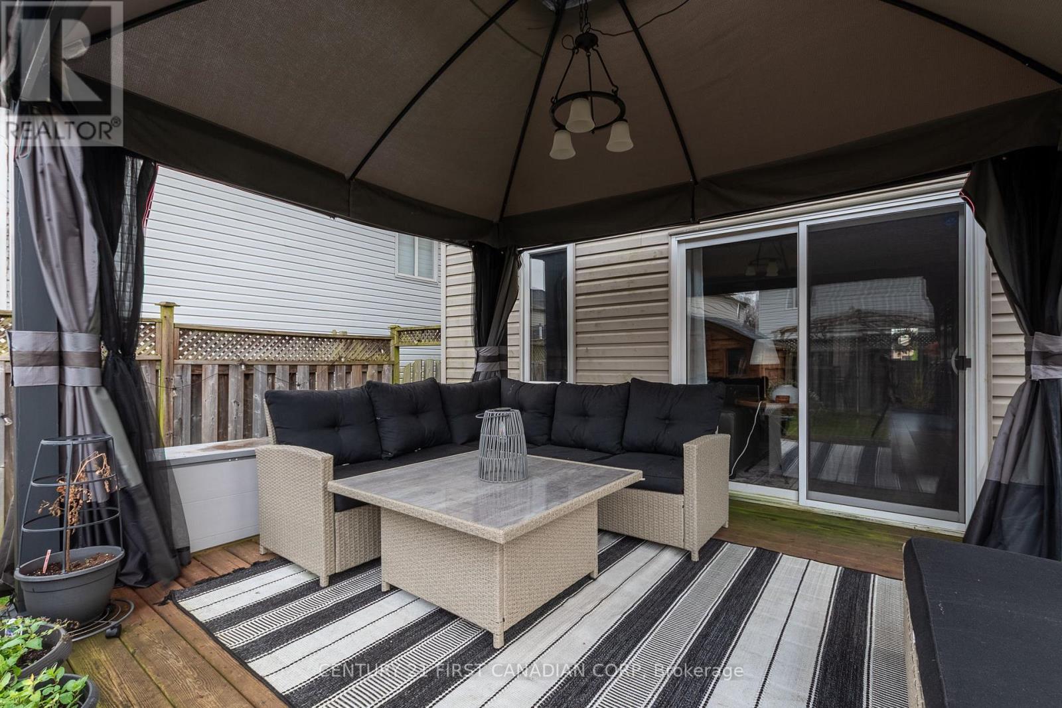3 Bedroom
4 Bathroom
Central Air Conditioning
Forced Air
Landscaped
$699,900
This stunning 2-storey Northwest London home offers the perfect blend of modern upgrades, spacious living, and a prime location. Boasting 3 large bedrooms, 4 bathrooms, and a finished basement, this turnkey property is ready to impress. Step inside to discover and open-concept main living area that flows seamlessly into a spacious kitchen with quartz countertops (2021) and dining area making it perfect for entertaining. Updated bathrooms and ample storage enhance the functionality of this home, while the finished basement provides extra living space for your needs. The landscaped backyard is truly stunning throughout the seasons with ample space for outdoor gatherings on the large deck and gas BBQ hookup. As you pull up, you'll notice the 4 car double-wide private concrete driveway (2022) and chic roof (2018). With close proximity to Western University, amazing school districts and literally steps away from all amenities, why look elsewhere? This home gives you everything and more. (id:50976)
Property Details
|
MLS® Number
|
X10875000 |
|
Property Type
|
Single Family |
|
Community Name
|
North M |
|
Features
|
Sump Pump |
|
Parking Space Total
|
5 |
|
Structure
|
Porch, Deck |
Building
|
Bathroom Total
|
4 |
|
Bedrooms Above Ground
|
3 |
|
Bedrooms Total
|
3 |
|
Appliances
|
Water Heater, Garage Door Opener Remote(s), Dishwasher, Dryer, Refrigerator, Stove, Washer |
|
Basement Development
|
Finished |
|
Basement Type
|
N/a (finished) |
|
Construction Style Attachment
|
Detached |
|
Cooling Type
|
Central Air Conditioning |
|
Exterior Finish
|
Vinyl Siding, Brick |
|
Foundation Type
|
Concrete |
|
Half Bath Total
|
1 |
|
Heating Fuel
|
Natural Gas |
|
Heating Type
|
Forced Air |
|
Stories Total
|
2 |
|
Type
|
House |
|
Utility Water
|
Municipal Water |
Parking
Land
|
Acreage
|
No |
|
Landscape Features
|
Landscaped |
|
Sewer
|
Sanitary Sewer |
|
Size Depth
|
98 Ft ,5 In |
|
Size Frontage
|
31 Ft ,5 In |
|
Size Irregular
|
31.46 X 98.43 Ft |
|
Size Total Text
|
31.46 X 98.43 Ft |
Rooms
| Level |
Type |
Length |
Width |
Dimensions |
|
Second Level |
Primary Bedroom |
4.77 m |
4.62 m |
4.77 m x 4.62 m |
|
Second Level |
Bathroom |
3.59 m |
2.77 m |
3.59 m x 2.77 m |
|
Second Level |
Bedroom 2 |
3.5 m |
3.34 m |
3.5 m x 3.34 m |
|
Second Level |
Bedroom 3 |
3.5 m |
3.34 m |
3.5 m x 3.34 m |
|
Second Level |
Bathroom |
2.56 m |
2.35 m |
2.56 m x 2.35 m |
|
Basement |
Recreational, Games Room |
3.3 m |
6.33 m |
3.3 m x 6.33 m |
|
Basement |
Laundry Room |
3.3 m |
3.6 m |
3.3 m x 3.6 m |
|
Basement |
Bathroom |
1.5 m |
2.9 m |
1.5 m x 2.9 m |
|
Main Level |
Living Room |
6.55 m |
3.47 m |
6.55 m x 3.47 m |
|
Main Level |
Dining Room |
3.09 m |
3.04 m |
3.09 m x 3.04 m |
|
Main Level |
Kitchen |
3.65 m |
3.35 m |
3.65 m x 3.35 m |
Utilities
|
Cable
|
Installed |
|
Sewer
|
Installed |
https://www.realtor.ca/real-estate/27681240/940-blythwood-road-london-north-m











