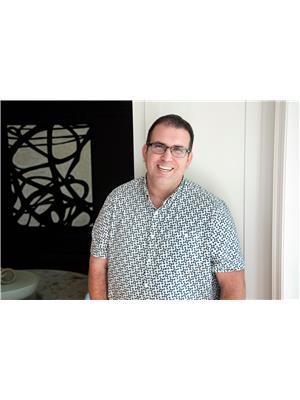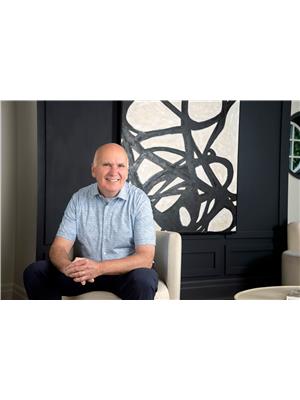4 Bedroom
2 Bathroom
1,100 - 1,500 ft2
Inground Pool
Central Air Conditioning
Forced Air
Landscaped
$1,630,000
Escape to the country in this lovingly maintained detached sidesplit, offered by the original owner and set on a picturesque 1.38-acre lot with an artesian well-fed pond. Featuring a durable metal roof for long-lasting peace of mind, this home offers a bright and spacious main floor with a combined living and dining room and a large picture window overlooking the beautifully landscaped front yard. The kitchen provides ample cabinetry and walks out to a Florida sunroom perfect for enjoying views of the expansive backyard and in-ground heated pool. Upstairs, you'll find 3 generously sized bedrooms, including a primary with walkout to a raised deck, and a full bath. The lower level includes a cozy family room with above-grade windows, an additional bedroom, a 2-piece bath combined with laundry, and a separate rear entrance ideal for guests or in-law potential. An unfinished basement provides tons of storage or room to expand. Enjoy all-season fun from summer days by the pool to winter skating on your private pond! (id:50976)
Property Details
|
MLS® Number
|
X12228667 |
|
Property Type
|
Single Family |
|
Community Name
|
Rural Erin |
|
Equipment Type
|
Propane Tank |
|
Features
|
Sump Pump |
|
Parking Space Total
|
8 |
|
Pool Type
|
Inground Pool |
|
Rental Equipment Type
|
Propane Tank |
|
Structure
|
Deck |
Building
|
Bathroom Total
|
2 |
|
Bedrooms Above Ground
|
3 |
|
Bedrooms Below Ground
|
1 |
|
Bedrooms Total
|
4 |
|
Appliances
|
Water Softener, Dishwasher, Dryer, Stove, Washer, Window Coverings, Refrigerator |
|
Basement Development
|
Unfinished |
|
Basement Type
|
N/a (unfinished) |
|
Construction Style Attachment
|
Detached |
|
Construction Style Split Level
|
Sidesplit |
|
Cooling Type
|
Central Air Conditioning |
|
Exterior Finish
|
Brick, Aluminum Siding |
|
Flooring Type
|
Carpeted, Tile |
|
Foundation Type
|
Block |
|
Half Bath Total
|
1 |
|
Heating Fuel
|
Propane |
|
Heating Type
|
Forced Air |
|
Size Interior
|
1,100 - 1,500 Ft2 |
|
Type
|
House |
|
Utility Water
|
Artesian Well |
Parking
Land
|
Acreage
|
No |
|
Landscape Features
|
Landscaped |
|
Sewer
|
Septic System |
|
Size Depth
|
200 Ft ,3 In |
|
Size Frontage
|
300 Ft ,6 In |
|
Size Irregular
|
300.5 X 200.3 Ft |
|
Size Total Text
|
300.5 X 200.3 Ft|1/2 - 1.99 Acres |
|
Surface Water
|
Pond Or Stream |
|
Zoning Description
|
A & Ep2 |
Rooms
| Level |
Type |
Length |
Width |
Dimensions |
|
Lower Level |
Family Room |
6.13 m |
3.94 m |
6.13 m x 3.94 m |
|
Lower Level |
Bedroom |
4.078 m |
2.97 m |
4.078 m x 2.97 m |
|
Main Level |
Living Room |
6.05 m |
3.94 m |
6.05 m x 3.94 m |
|
Main Level |
Dining Room |
3.04 m |
3.18 m |
3.04 m x 3.18 m |
|
Main Level |
Kitchen |
4.85 m |
3.05 m |
4.85 m x 3.05 m |
|
Main Level |
Sunroom |
6.66 m |
3.68 m |
6.66 m x 3.68 m |
|
Upper Level |
Primary Bedroom |
4.01 m |
3.05 m |
4.01 m x 3.05 m |
|
Upper Level |
Bedroom |
4.12 m |
2.93 m |
4.12 m x 2.93 m |
|
Upper Level |
Bedroom |
4.12 m |
3.31 m |
4.12 m x 3.31 m |
https://www.realtor.ca/real-estate/28485198/9412-sideroad-17-erin-rural-erin

























































