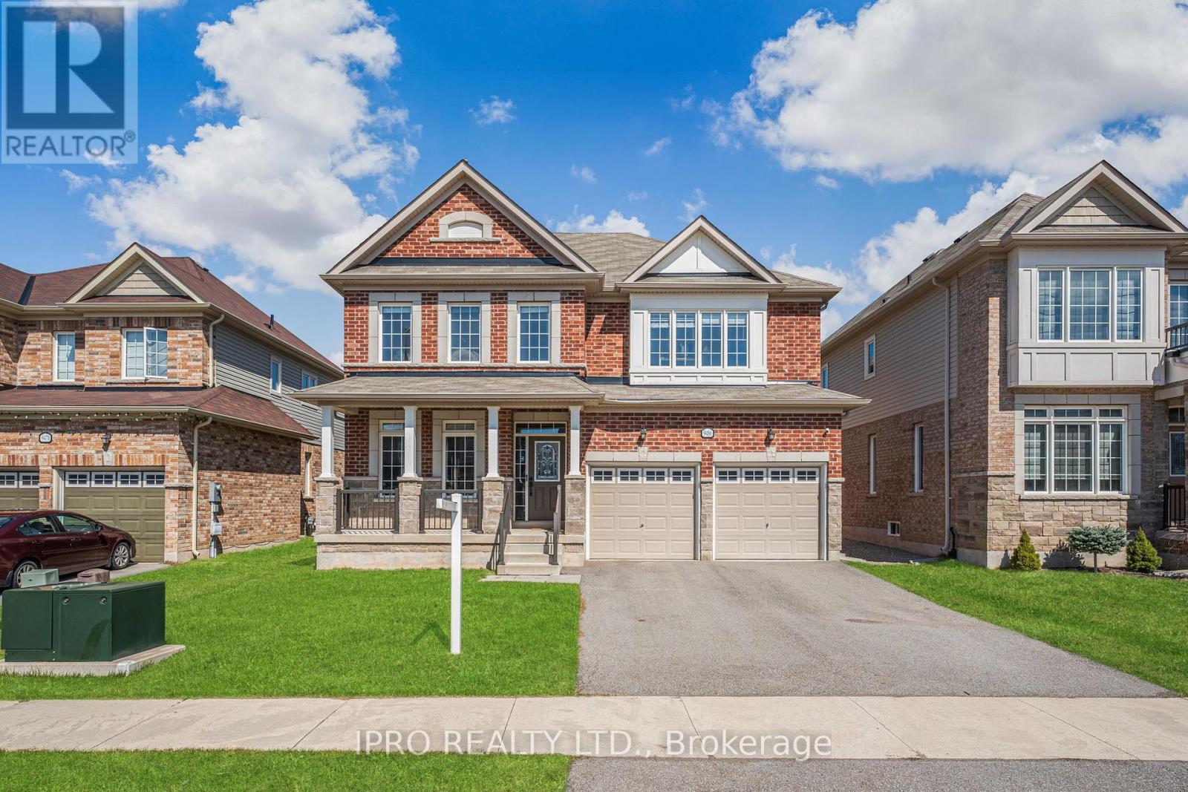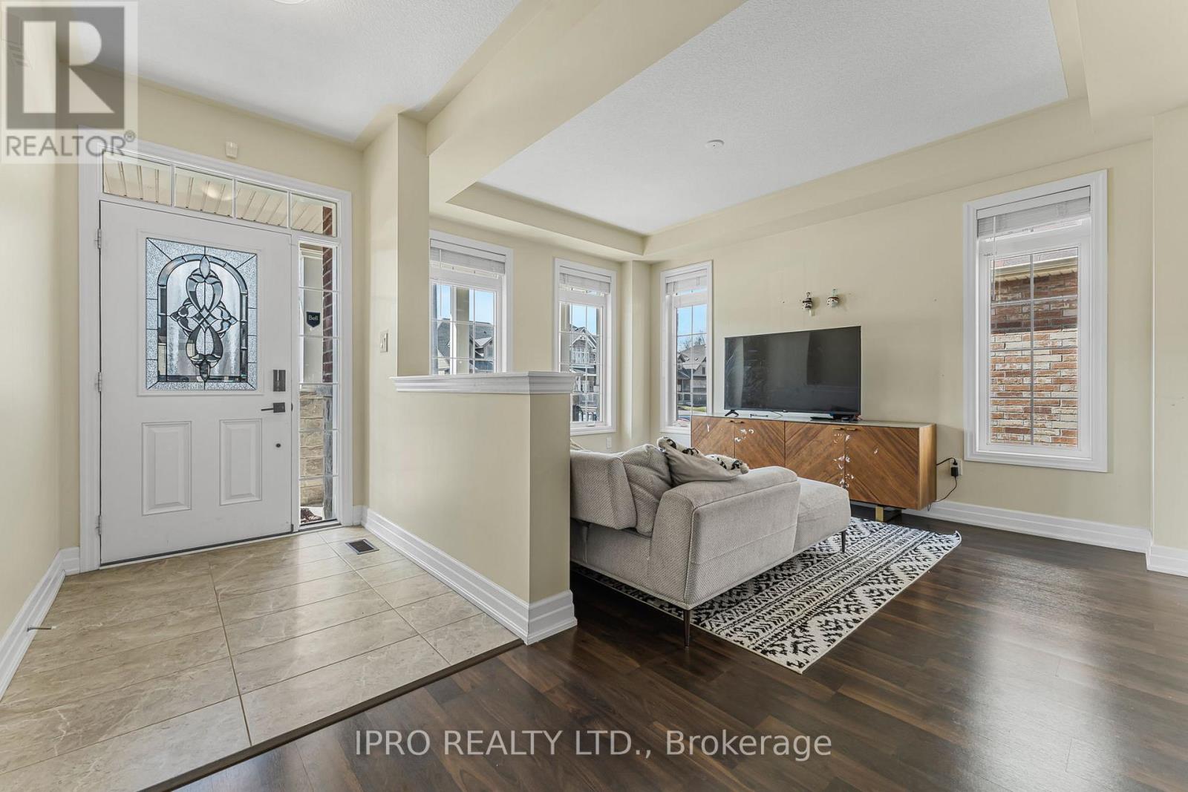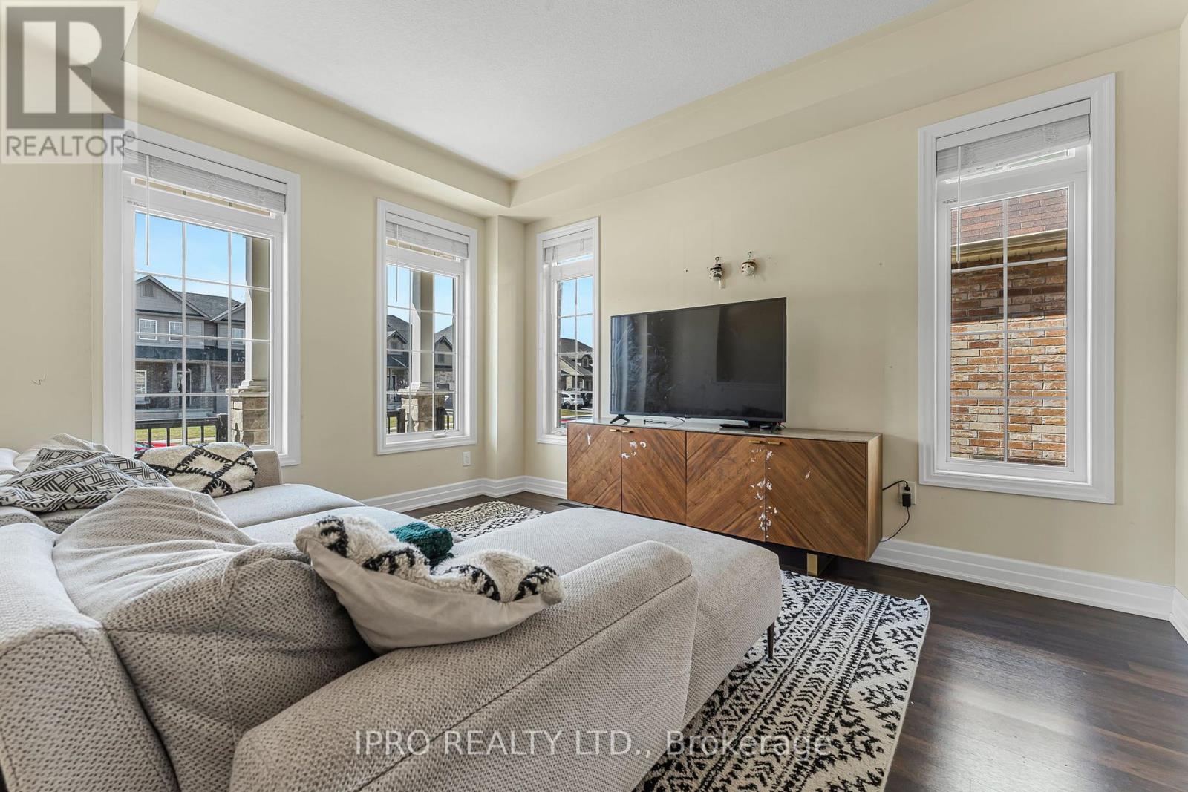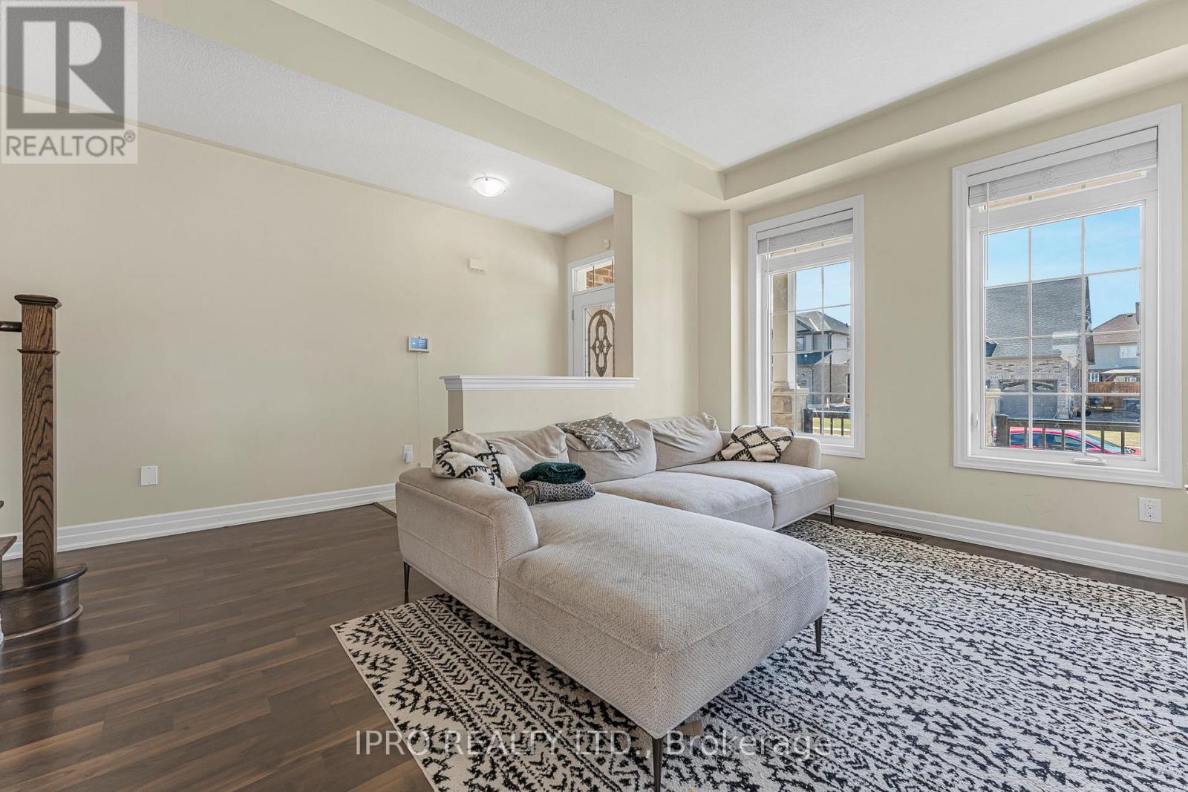4 Bedroom
4 Bathroom
2,500 - 3,000 ft2
Central Air Conditioning
Forced Air
$919,900
Stunning, Executive, Lancaster built 2-storey 4 Bedrooms home in beautiful, highly sought-after Lyons Creek Community. Perfect for a family or investors. Steps to Chippawa boat launch & only minutes to grocery stores, restaurants, dog park, QEW, waterfront walking trails, schools & so much more. This home is perfectly located with 9ft ceilings, over 2800 sq ft, large windows for natural light w/built in window coverings. Open concept featuring a generous kitchen with oversized island and separate breakfast area with double patio doors to a fully fenced backyard. Main floor also offers oversized living area, powder room & good sized office/den that could easily be main floor bdrm. Upper level offers impressive primary bdrm w/2 walk-in closets & 5-pc ensuite, another over sized bdrm w/walk-in closet & ensuite, 2 good sized bdrms w/jack & jill privileges & second level laundry. Home has ample parking with double door garage w/inside entry & double-wide driveway.Situated on a 45 feet lot on a quit street in a family friendly neighbourhood. (id:50976)
Property Details
|
MLS® Number
|
X12059512 |
|
Property Type
|
Single Family |
|
Community Name
|
224 - Lyons Creek |
|
Features
|
Sump Pump |
|
Parking Space Total
|
4 |
Building
|
Bathroom Total
|
4 |
|
Bedrooms Above Ground
|
4 |
|
Bedrooms Total
|
4 |
|
Appliances
|
Water Heater, Dishwasher, Dryer, Stove, Washer, Refrigerator |
|
Basement Type
|
Full |
|
Construction Style Attachment
|
Detached |
|
Cooling Type
|
Central Air Conditioning |
|
Exterior Finish
|
Brick |
|
Flooring Type
|
Ceramic |
|
Foundation Type
|
Unknown |
|
Half Bath Total
|
1 |
|
Heating Fuel
|
Natural Gas |
|
Heating Type
|
Forced Air |
|
Stories Total
|
2 |
|
Size Interior
|
2,500 - 3,000 Ft2 |
|
Type
|
House |
|
Utility Water
|
Municipal Water |
Parking
Land
|
Acreage
|
No |
|
Sewer
|
Sanitary Sewer |
|
Size Depth
|
108 Ft ,3 In |
|
Size Frontage
|
45 Ft |
|
Size Irregular
|
45 X 108.3 Ft |
|
Size Total Text
|
45 X 108.3 Ft |
Rooms
| Level |
Type |
Length |
Width |
Dimensions |
|
Second Level |
Primary Bedroom |
5.359 m |
4.775 m |
5.359 m x 4.775 m |
|
Second Level |
Bedroom 2 |
4.8 m |
3.86 m |
4.8 m x 3.86 m |
|
Second Level |
Bedroom 3 |
3.86 m |
2.946 m |
3.86 m x 2.946 m |
|
Second Level |
Bedroom 4 |
3.022 m |
4.927 m |
3.022 m x 4.927 m |
|
Main Level |
Family Room |
5.029 m |
3.886 m |
5.029 m x 3.886 m |
|
Main Level |
Living Room |
4.318 m |
3.2 m |
4.318 m x 3.2 m |
|
Main Level |
Eating Area |
4.673 m |
2.895 m |
4.673 m x 2.895 m |
|
Main Level |
Kitchen |
3.073 m |
3.124 m |
3.073 m x 3.124 m |
|
Main Level |
Office |
2.971 m |
2.692 m |
2.971 m x 2.692 m |
https://www.realtor.ca/real-estate/28115040/9486-tallgrass-avenue-niagara-falls-224-lyons-creek-224-lyons-creek















































