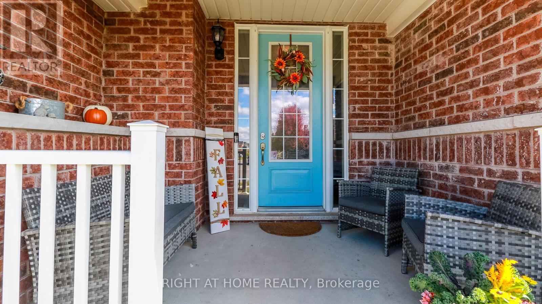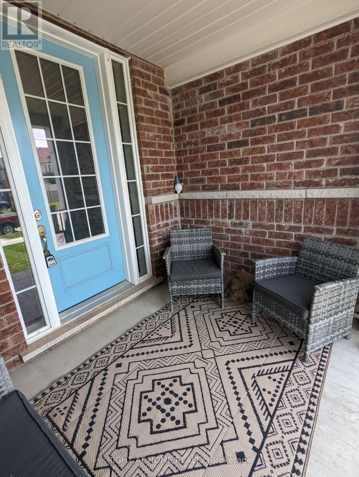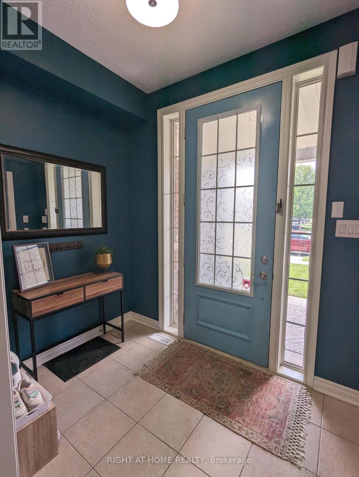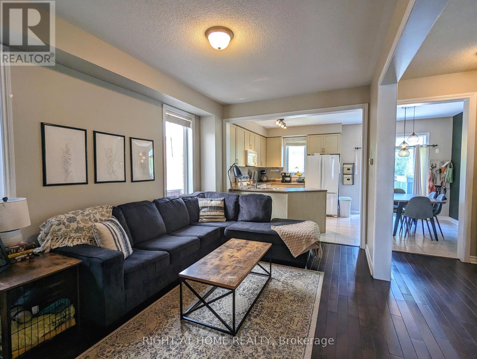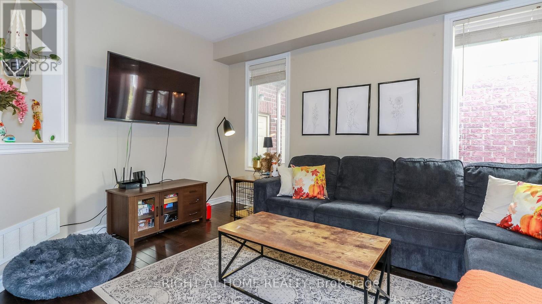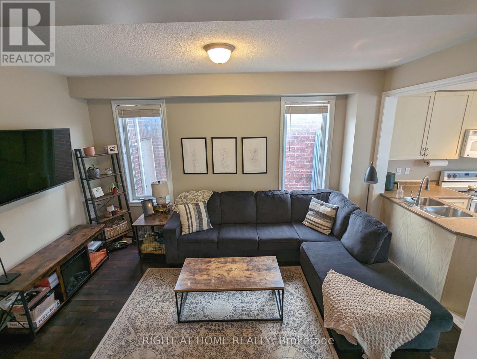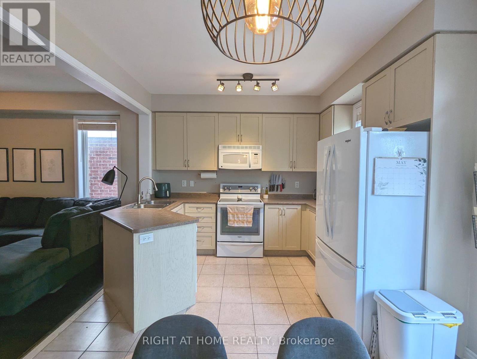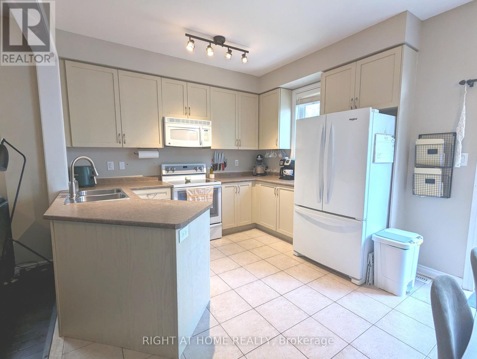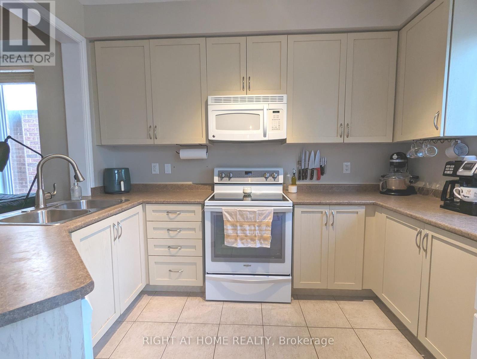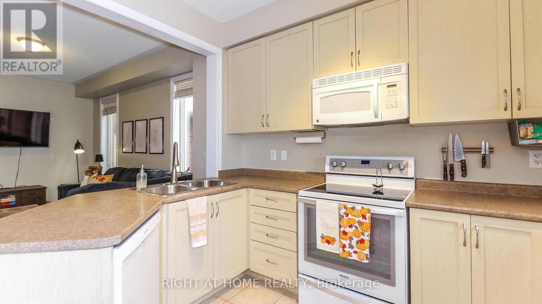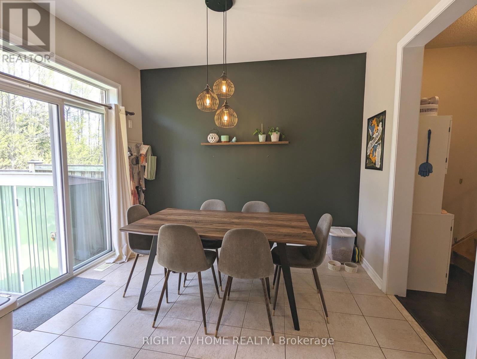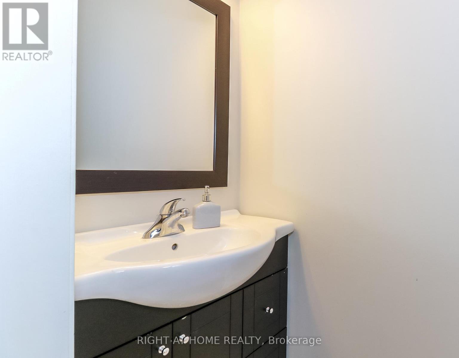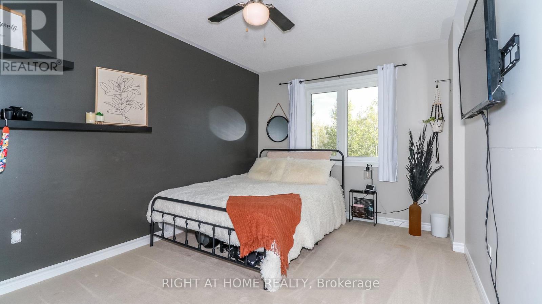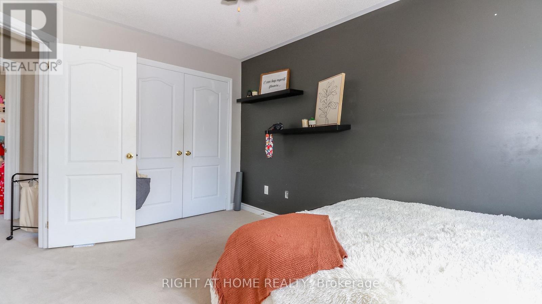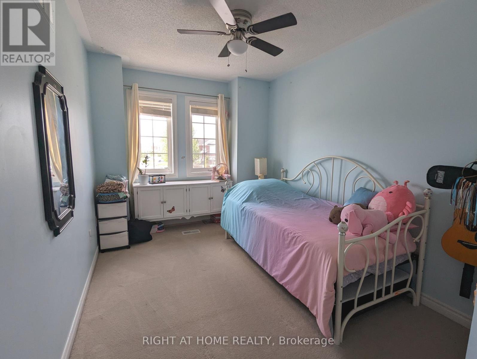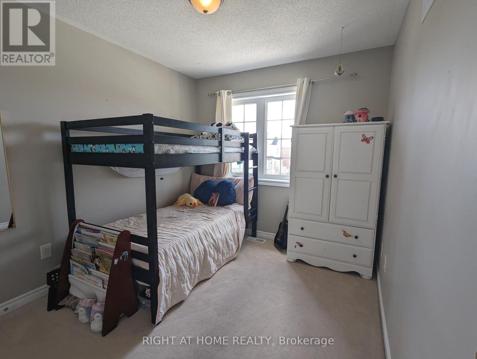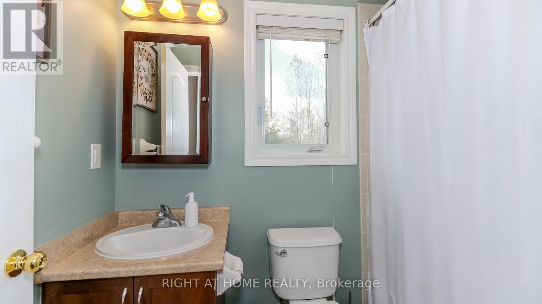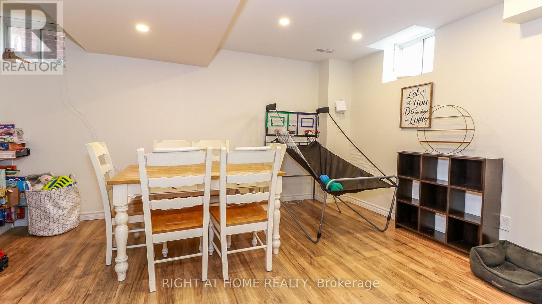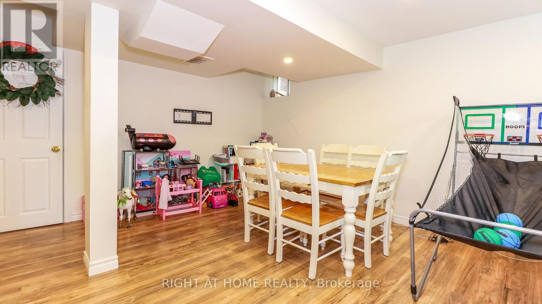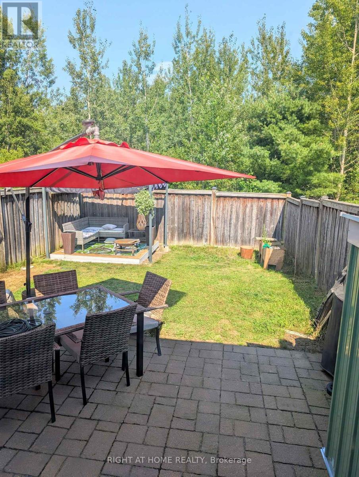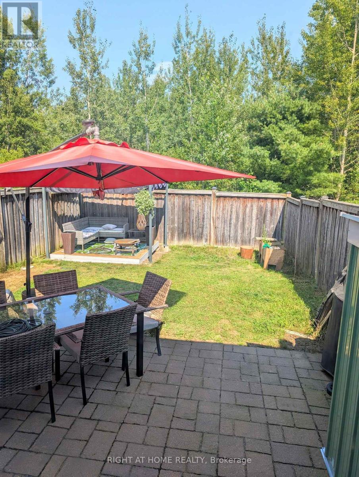3 Bedroom
2 Bathroom
1,100 - 1,500 ft2
Central Air Conditioning
Forced Air
$629,900
ATTENTION FIRST TIME BUYERS!! THIS IS A EXCELLENT OPPORTUNITY TO GET INTO THE MARKET WITH THIS BEAUTIFUL 3 BED, 1.1. TOWNHOME. AMAZING OPEN FLOOR PLAN ON THE MAIN LEVEL WITH THE KITCHEN AND DINING AREA OVERLOOKING THE LARGE LIVING ROOM. HARDWOOD IN HALL AND LIVING AREA AND CERAMIC IN WET AREAS. LARGE KITCHEN WITH BREAKFAST BAR AND WALKOUT TO A PRIVATE FULLY FENCED YARD WITH NO REAR NEIGHBOURS. UPSTAIRS YOU WILL FINS 3 GENEROUS SIZED BEDROOMS AND A 4 PIECE BATH. THERE IS A PROFESSIONALLY FINISHED REC ROOM IN THE LOWER LEVEL OFFERING ADDITIONAL LIVING AREA PERFECT FOR THOSE MOVIE NIGHTS OR PERHAPS A HOME GYM OR OFFICE AREA. THE LOWER AREA ALSO HAS A ROUGH IN FOR A ADDITIONAL BATHROOM. ENJOY YOUR EVENINGS ON THE LARGE WELCOMING FRONT PORCH. (id:50976)
Open House
This property has open houses!
Starts at:
12:00 pm
Ends at:
2:00 pm
Property Details
|
MLS® Number
|
N12163498 |
|
Property Type
|
Single Family |
|
Community Name
|
Angus |
|
Amenities Near By
|
Park |
|
Community Features
|
School Bus |
|
Equipment Type
|
Water Heater |
|
Parking Space Total
|
2 |
|
Rental Equipment Type
|
Water Heater |
Building
|
Bathroom Total
|
2 |
|
Bedrooms Above Ground
|
3 |
|
Bedrooms Total
|
3 |
|
Age
|
6 To 15 Years |
|
Appliances
|
Water Heater, Dishwasher, Dryer, Freezer, Microwave, Stove, Washer, Window Coverings, Refrigerator |
|
Basement Development
|
Partially Finished |
|
Basement Type
|
Full (partially Finished) |
|
Construction Style Attachment
|
Attached |
|
Cooling Type
|
Central Air Conditioning |
|
Exterior Finish
|
Brick, Vinyl Siding |
|
Foundation Type
|
Poured Concrete |
|
Half Bath Total
|
1 |
|
Heating Fuel
|
Natural Gas |
|
Heating Type
|
Forced Air |
|
Stories Total
|
2 |
|
Size Interior
|
1,100 - 1,500 Ft2 |
|
Type
|
Row / Townhouse |
|
Utility Water
|
Municipal Water |
Parking
Land
|
Acreage
|
No |
|
Fence Type
|
Fenced Yard |
|
Land Amenities
|
Park |
|
Sewer
|
Sanitary Sewer |
|
Size Depth
|
112 Ft |
|
Size Frontage
|
23 Ft |
|
Size Irregular
|
23 X 112 Ft |
|
Size Total Text
|
23 X 112 Ft |
|
Zoning Description
|
Res |
Rooms
| Level |
Type |
Length |
Width |
Dimensions |
|
Second Level |
Bedroom |
4.29 m |
2.98 m |
4.29 m x 2.98 m |
|
Second Level |
Bedroom 2 |
3.53 m |
2.98 m |
3.53 m x 2.98 m |
|
Second Level |
Bedroom 3 |
3.16 m |
2.68 m |
3.16 m x 2.68 m |
|
Second Level |
Bathroom |
2.59 m |
1.49 m |
2.59 m x 1.49 m |
|
Basement |
Recreational, Games Room |
4.57 m |
4.29 m |
4.57 m x 4.29 m |
|
Main Level |
Living Room |
4.66 m |
3.16 m |
4.66 m x 3.16 m |
|
Main Level |
Kitchen |
3.35 m |
3.13 m |
3.35 m x 3.13 m |
|
Main Level |
Dining Room |
3.26 m |
2.31 m |
3.26 m x 2.31 m |
|
Main Level |
Bathroom |
2.13 m |
1.03 m |
2.13 m x 1.03 m |
https://www.realtor.ca/real-estate/28345558/95-collier-crescent-essa-angus-angus




