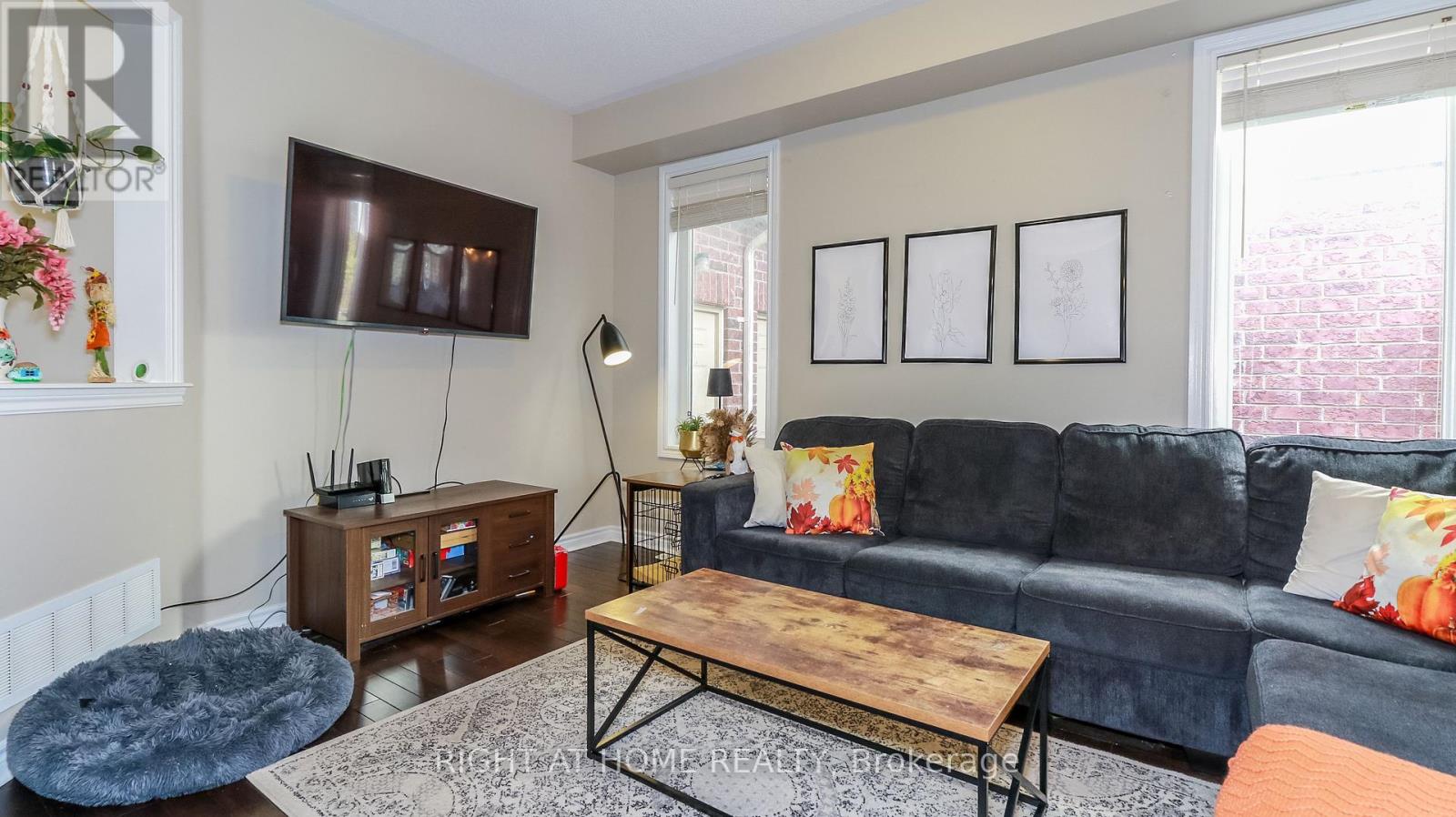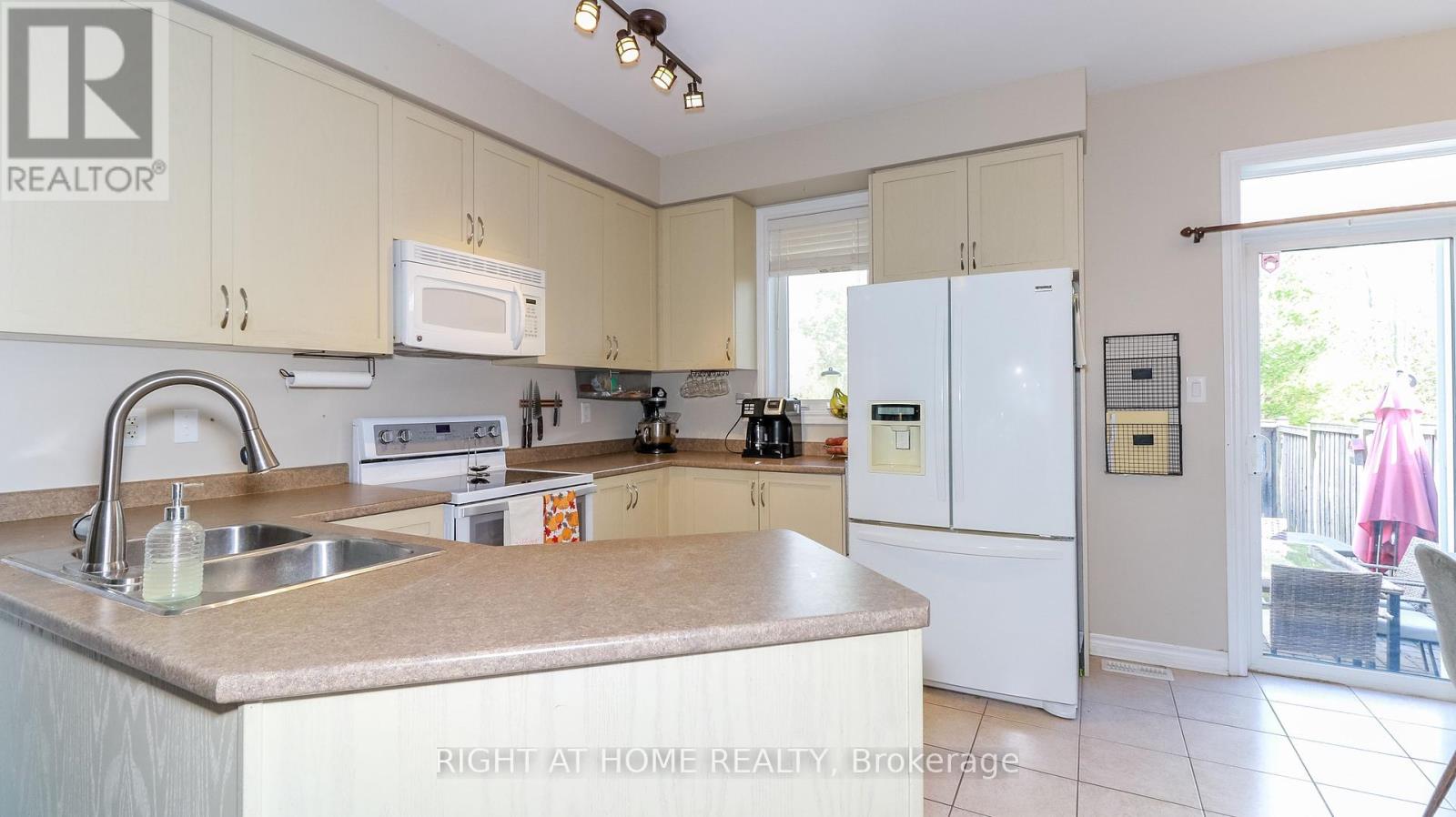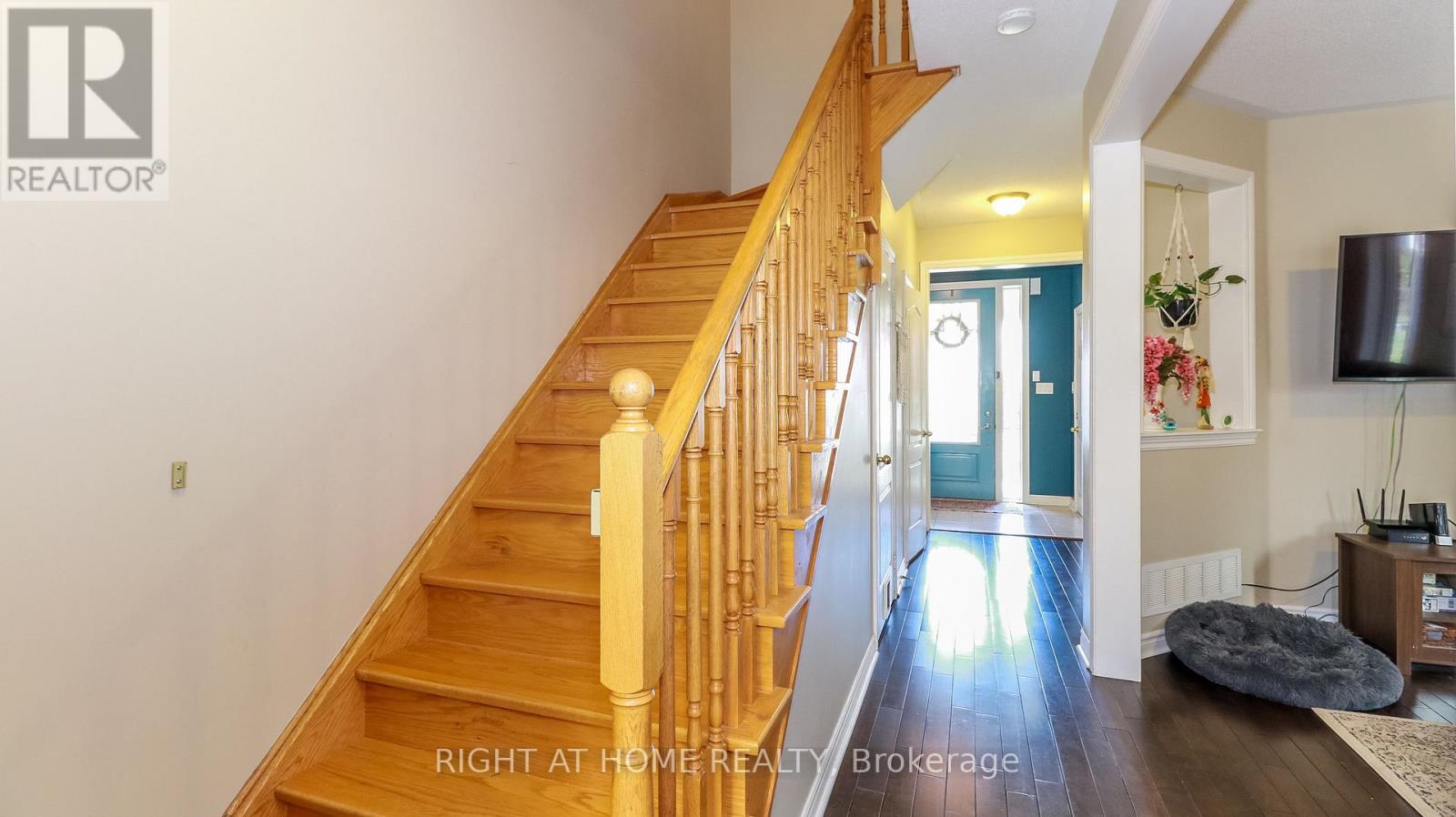3 Bedroom
2 Bathroom
1,100 - 1,500 ft2
Central Air Conditioning
Forced Air
Landscaped
$649,900
WONDERFUL OPPORTUNITY TO GET INTO THIS FAMILY FRIENDLY NEIGHBOURHOOD. THIS 3 BEDROOM TOWNHOME OFFERS A OPEN FLOOR PLAN ON THE MAIN LEVEL WITH A WELL APPOINTED KITCHEN WHICH OVERLOOKS THE LIVINGROOM & DINING AREA. HARDWOOD FLOORING IN THE HALLWAY & LIVING AREA, CERAMIC IN WET AREAS. WALK OUT TO YOUR FULLY FENCED PRIVATE BACKYARD WITH PATIO AND BACKING ONTO A TREED AREA. INSIDE ENTRY FROM THE GARAGE AND 2 PIECE BATH COMPLETES THE MAIN FLOOR. UPSTAIRS YOU WILL FIND 3 GENEROUS SIZE BEDROOMS AND LARGE 4 PIECE BATH. THE LOWER LEVEL HAS A PROFESIONALLY FINISHED REC ROOM PERFECT FOR MOVIE NIGHTS, HOME GYM OR OFFICE AREA. LAUNDRY AREA IS LOCATED IN THE BASEMENT AND THERE IS A ROUGH IN FOR A FUTURE BATHROOM. (id:50976)
Property Details
|
MLS® Number
|
N12056455 |
|
Property Type
|
Single Family |
|
Community Name
|
Angus |
|
Amenities Near By
|
Park |
|
Community Features
|
School Bus |
|
Equipment Type
|
Water Heater - Gas |
|
Parking Space Total
|
2 |
|
Rental Equipment Type
|
Water Heater - Gas |
|
Structure
|
Patio(s), Porch |
Building
|
Bathroom Total
|
2 |
|
Bedrooms Above Ground
|
3 |
|
Bedrooms Total
|
3 |
|
Age
|
16 To 30 Years |
|
Appliances
|
Water Heater, Dishwasher, Dryer, Stove, Washer, Window Coverings, Refrigerator |
|
Basement Development
|
Partially Finished |
|
Basement Type
|
N/a (partially Finished) |
|
Construction Style Attachment
|
Attached |
|
Cooling Type
|
Central Air Conditioning |
|
Exterior Finish
|
Brick, Vinyl Siding |
|
Foundation Type
|
Concrete |
|
Half Bath Total
|
1 |
|
Heating Fuel
|
Natural Gas |
|
Heating Type
|
Forced Air |
|
Stories Total
|
2 |
|
Size Interior
|
1,100 - 1,500 Ft2 |
|
Type
|
Row / Townhouse |
|
Utility Water
|
Municipal Water |
Parking
Land
|
Acreage
|
No |
|
Fence Type
|
Fenced Yard |
|
Land Amenities
|
Park |
|
Landscape Features
|
Landscaped |
|
Sewer
|
Sanitary Sewer |
|
Size Depth
|
112 Ft |
|
Size Frontage
|
23 Ft |
|
Size Irregular
|
23 X 112 Ft |
|
Size Total Text
|
23 X 112 Ft |
|
Zoning Description
|
Res |
Rooms
| Level |
Type |
Length |
Width |
Dimensions |
|
Second Level |
Primary Bedroom |
14 m |
9.8 m |
14 m x 9.8 m |
|
Second Level |
Bedroom 2 |
11.6 m |
8.7 m |
11.6 m x 8.7 m |
|
Second Level |
Bedroom 3 |
10.4 m |
8.8 m |
10.4 m x 8.8 m |
|
Second Level |
Bathroom |
8.5 m |
4.9 m |
8.5 m x 4.9 m |
|
Basement |
Recreational, Games Room |
15 m |
14.1 m |
15 m x 14.1 m |
|
Main Level |
Living Room |
15.3 m |
10.4 m |
15.3 m x 10.4 m |
|
Main Level |
Kitchen |
11 m |
10.3 m |
11 m x 10.3 m |
|
Main Level |
Dining Room |
10.7 m |
7.6 m |
10.7 m x 7.6 m |
|
Main Level |
Bathroom |
7 m |
3.4 m |
7 m x 3.4 m |
https://www.realtor.ca/real-estate/28107681/95-collier-crescent-essa-angus-angus





























