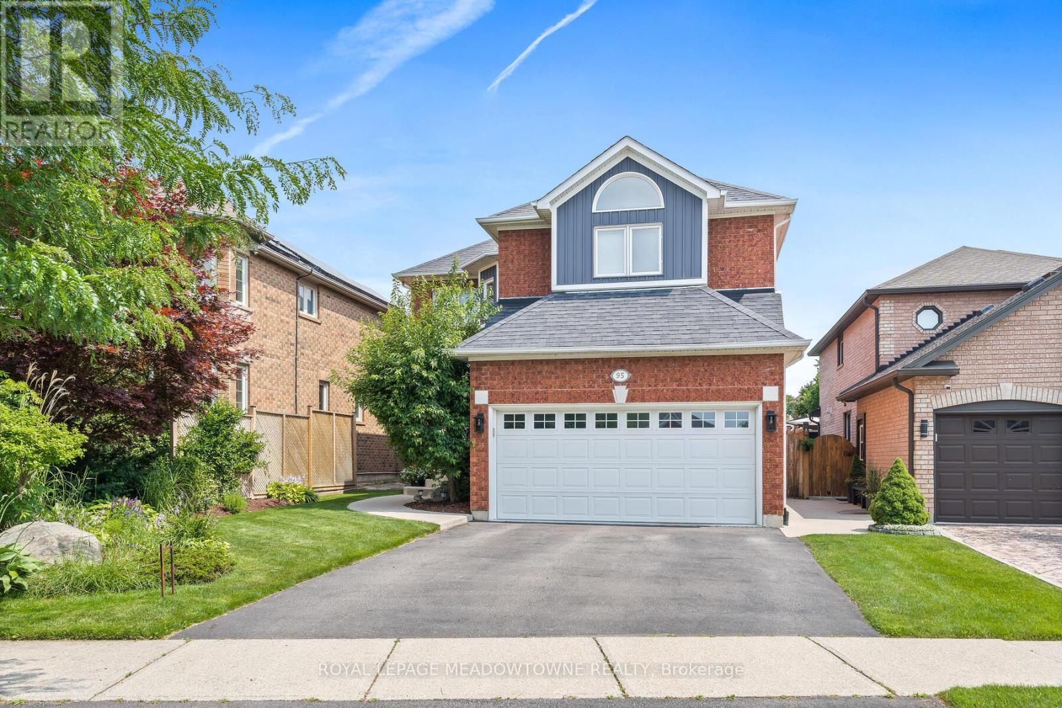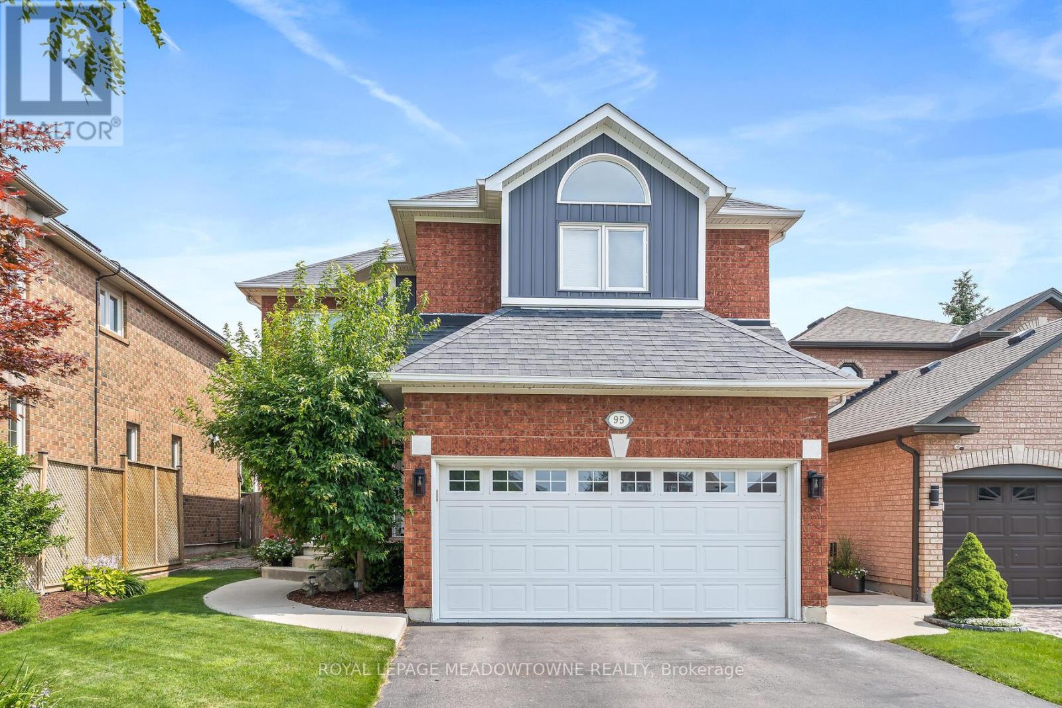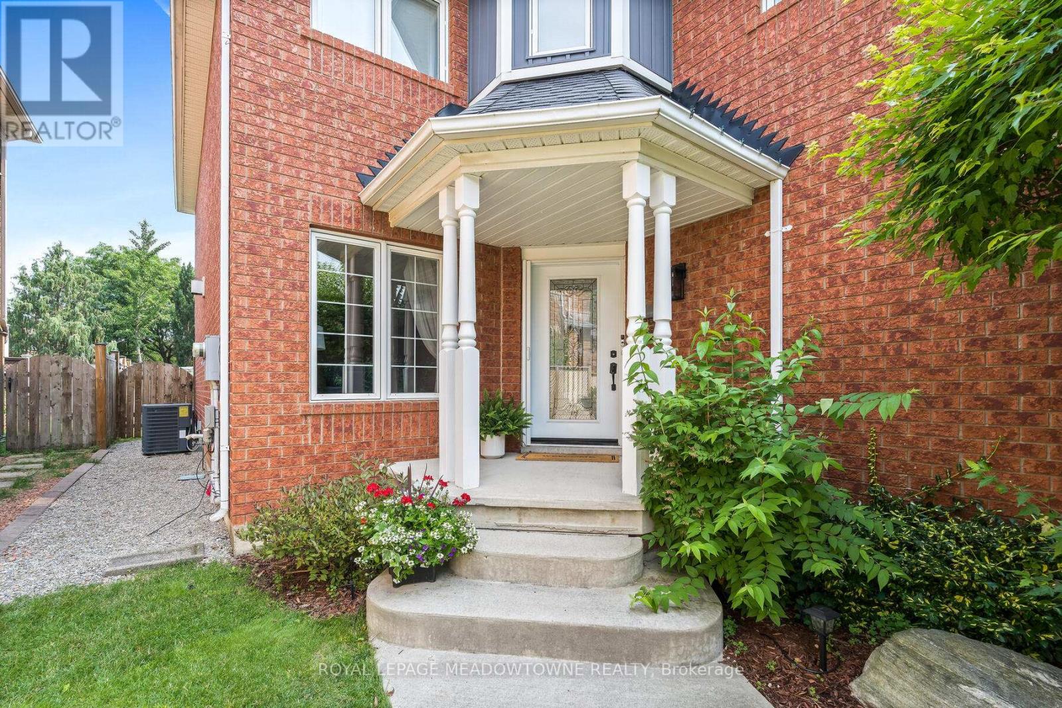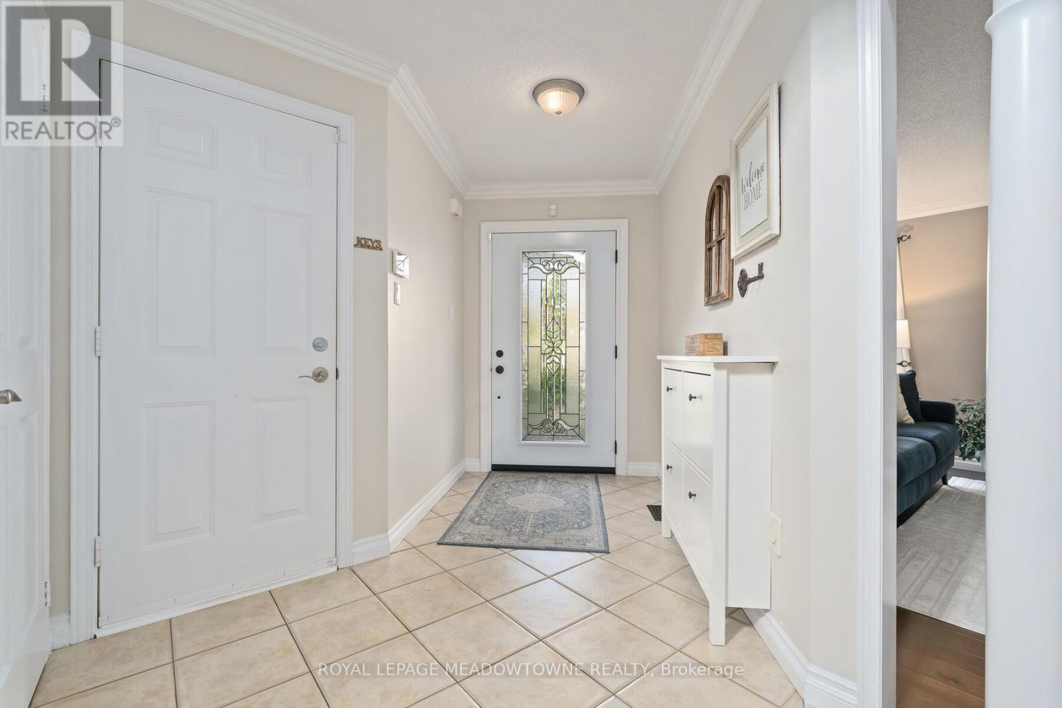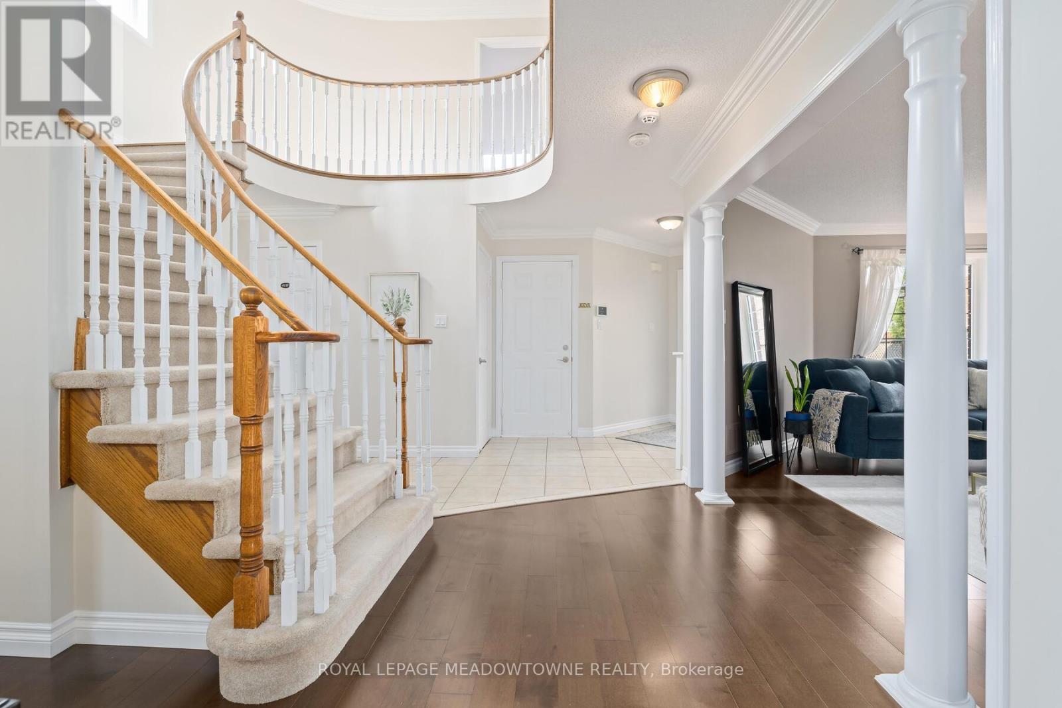4 Bedroom
3 Bathroom
2,500 - 3,000 ft2
Fireplace
Central Air Conditioning
Forced Air
$1,399,000
Beautiful family home in mint condition on a quiet street in sought-after Georgetown South. Lovingly maintained and offers bright, inviting spaces with thoughtful updates throughout. The formal living room with custom built ins and two-sided fireplace. A gorgeous custom kitchen with granite counters and stainless steel appliances opens to the cozy family room with custom built-ins, where a two-sided gas fireplace creates the perfect atmosphere for relaxing nights in or hosting family and friends. Upstairs, you'll find four bright and spacious bedrooms with ample closet space, including a generous primary bedroom with a beautifully renovated ensuite both featuring crown moulding. The fabulous finished basement is warm and welcoming, offering a great rec room, games area, and custom wet bar ideal for movie nights or entertaining guests. There is a rough-in already set up if you need an additional bathroom. Step outside to your own backyard retreat fully fenced with a large deck, hot tub, and flagstone fire pit perfect for summer gatherings and quiet evenings under the stars plus a huge and adorable shed for all your toys! This home offers the best of both comfort and lifestyle all within walking distance to great schools, parks, trails, and the Gellert Community Centre. Show with confidence this one checks all the boxes for family living in a fantastic neighbourhood. (id:50976)
Property Details
|
MLS® Number
|
W12285218 |
|
Property Type
|
Single Family |
|
Community Name
|
Georgetown |
|
Parking Space Total
|
4 |
|
Structure
|
Deck, Shed |
Building
|
Bathroom Total
|
3 |
|
Bedrooms Above Ground
|
4 |
|
Bedrooms Total
|
4 |
|
Appliances
|
Dishwasher, Dryer, Microwave, Stove, Washer, Window Coverings, Refrigerator |
|
Basement Development
|
Finished |
|
Basement Type
|
N/a (finished) |
|
Construction Style Attachment
|
Detached |
|
Cooling Type
|
Central Air Conditioning |
|
Exterior Finish
|
Brick |
|
Fireplace Present
|
Yes |
|
Flooring Type
|
Hardwood, Carpeted |
|
Foundation Type
|
Poured Concrete |
|
Half Bath Total
|
1 |
|
Heating Fuel
|
Natural Gas |
|
Heating Type
|
Forced Air |
|
Stories Total
|
2 |
|
Size Interior
|
2,500 - 3,000 Ft2 |
|
Type
|
House |
|
Utility Water
|
Municipal Water |
Parking
Land
|
Acreage
|
No |
|
Fence Type
|
Fully Fenced |
|
Sewer
|
Sanitary Sewer |
|
Size Depth
|
120 Ft |
|
Size Frontage
|
41 Ft ,6 In |
|
Size Irregular
|
41.5 X 120 Ft ; 128.89 Feet On The Long Side. |
|
Size Total Text
|
41.5 X 120 Ft ; 128.89 Feet On The Long Side.|under 1/2 Acre |
|
Zoning Description
|
Ldr1-3 |
Rooms
| Level |
Type |
Length |
Width |
Dimensions |
|
Second Level |
Primary Bedroom |
5.68 m |
3.82 m |
5.68 m x 3.82 m |
|
Second Level |
Bedroom 2 |
3.87 m |
3.67 m |
3.87 m x 3.67 m |
|
Second Level |
Bedroom 3 |
4.01 m |
3.35 m |
4.01 m x 3.35 m |
|
Second Level |
Bedroom 4 |
3.07 m |
3.07 m |
3.07 m x 3.07 m |
|
Basement |
Recreational, Games Room |
6.32 m |
4.46 m |
6.32 m x 4.46 m |
|
Basement |
Games Room |
3.88 m |
4.09 m |
3.88 m x 4.09 m |
|
Ground Level |
Living Room |
4.45 m |
4.02 m |
4.45 m x 4.02 m |
|
Ground Level |
Dining Room |
4.6 m |
3.37 m |
4.6 m x 3.37 m |
|
Ground Level |
Family Room |
4.91 m |
4 m |
4.91 m x 4 m |
|
Ground Level |
Kitchen |
4.68 m |
3.48 m |
4.68 m x 3.48 m |
https://www.realtor.ca/real-estate/28606364/95-standish-street-halton-hills-georgetown-georgetown



