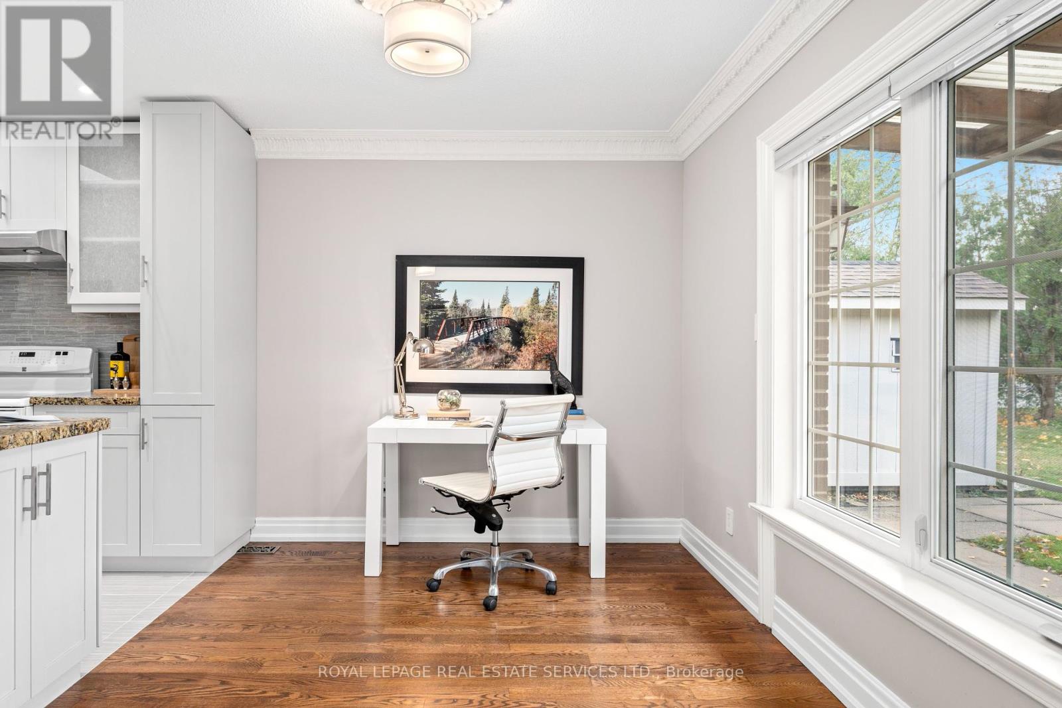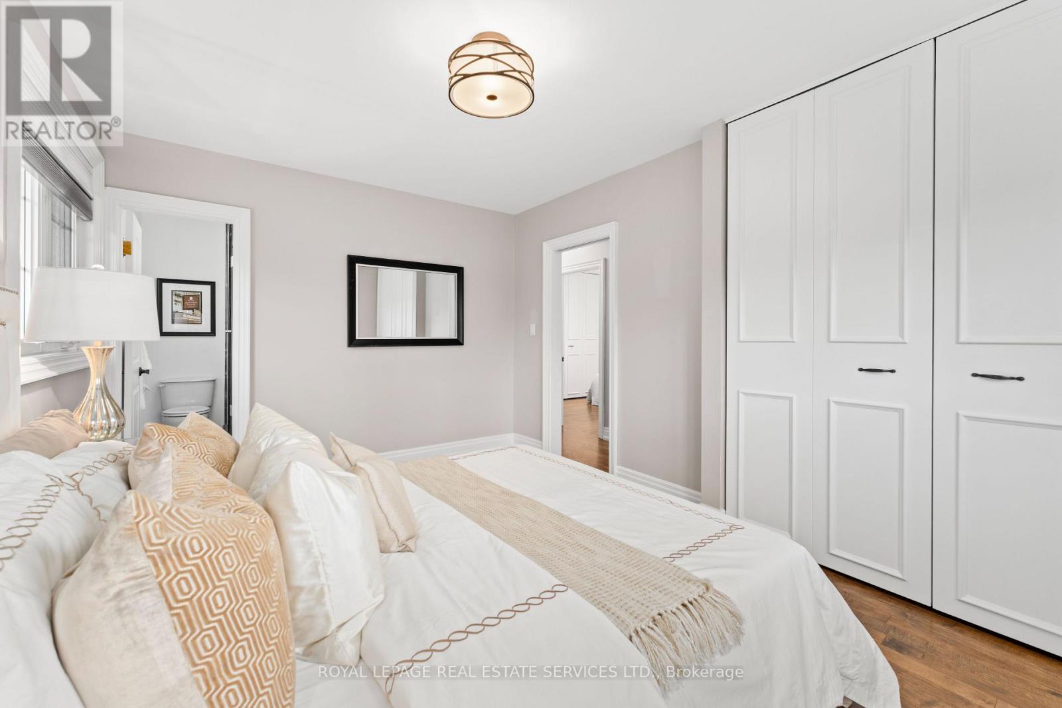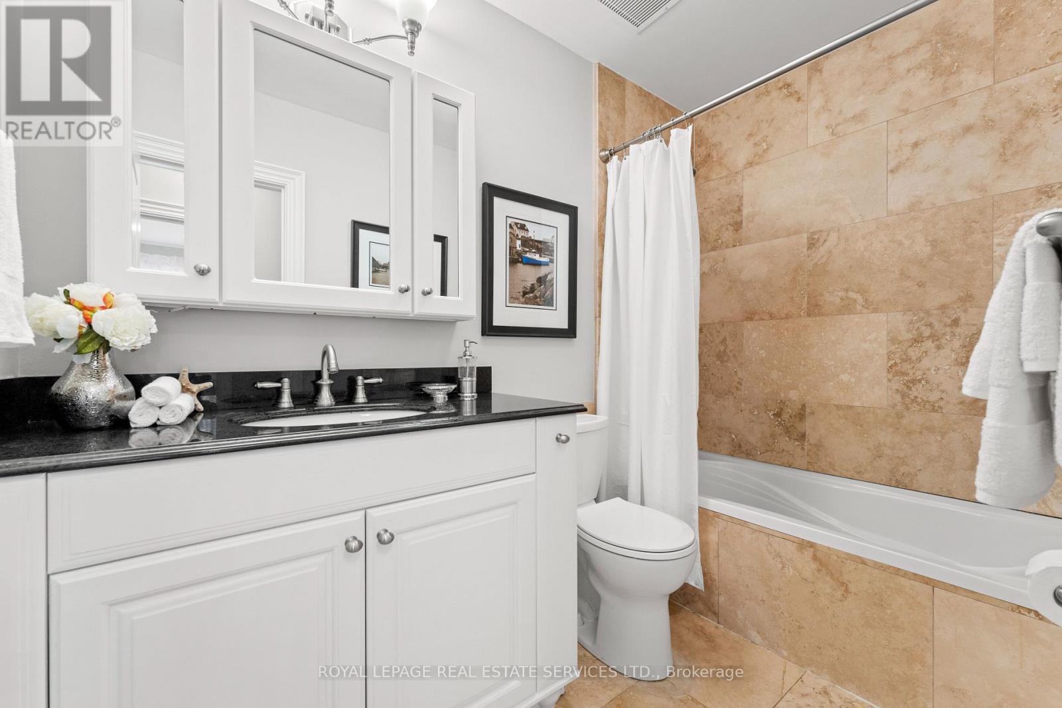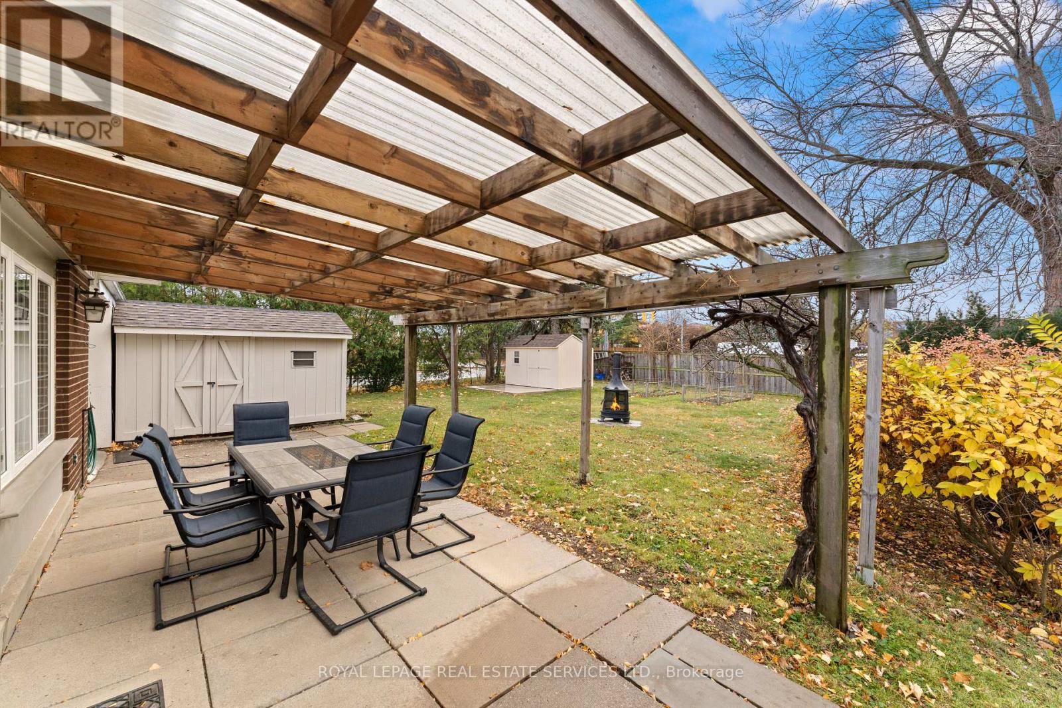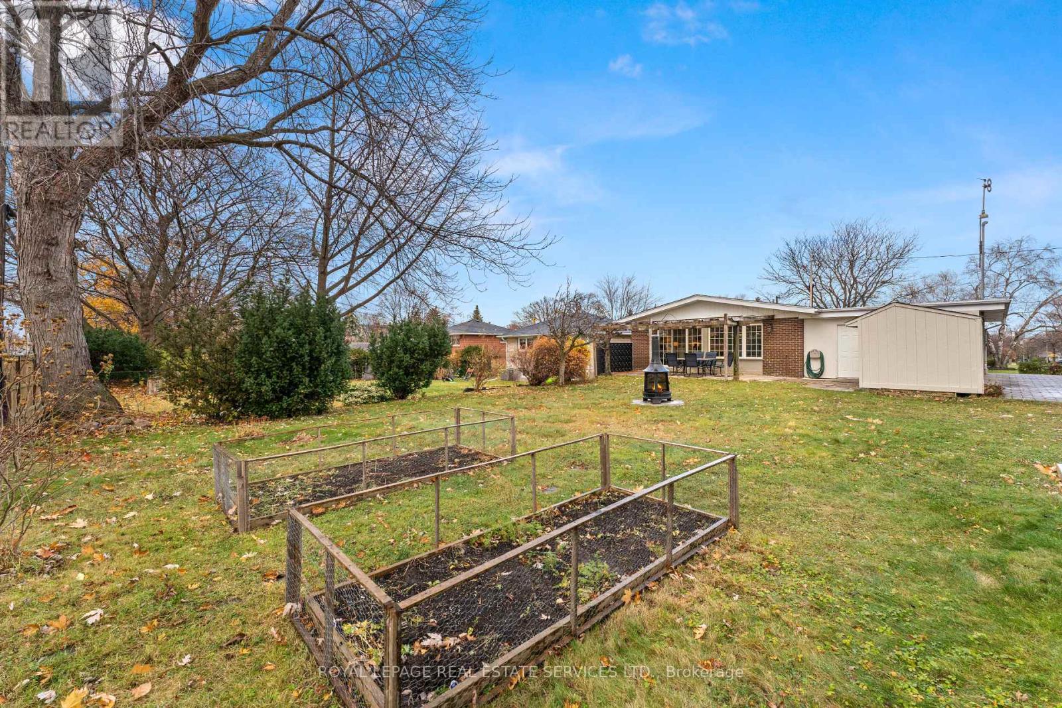3 Bedroom
3 Bathroom
Bungalow
Central Air Conditioning
Forced Air
$1,099,888
Quality Shipp- built bungalow offering a premium 66 x 149 ft lot packed with potential & Charm. Open, expansive floorplan offering refinished hardwood flooring throughout main floor, crown moulding, modern kitchen w. granite & stainless steel appliances, 3 quality washrooms ft. a master ensuite with Velux skylights (flat) + in the kitchen (tilting). HUGE driveway and Over 2300 sqft of quality space! Sundrenched main floor main floor walkout to large backyard oasis & 2x storage sheds & awning. Large enclosed carport/ workshop for all your storage & play needs.Ample closet storage space throughout! 1 ft of blown insulation ready for the winter warmth.Lots $$ spent in lifestyle upgrades. High eff. furnace & ac! Quiet lifestyle, all the big box amenities nearby, Hwy 427, QEW, Gardiner within minutes drive. Walking distance to Tomken Rd. Middle school in a rarely- available neighbourhood! **** EXTRAS **** Offers to be presented December 10 @ 7pm. Min 5% deposit. Seller reserves the right to accept pre-emptive offers. https://media.solutiongate.net/957-Vera-Cruz-Dr-1/idx (id:50976)
Property Details
|
MLS® Number
|
W11431001 |
|
Property Type
|
Single Family |
|
Community Name
|
Applewood |
|
Features
|
Carpet Free |
|
Parking Space Total
|
7 |
|
Structure
|
Shed |
Building
|
Bathroom Total
|
3 |
|
Bedrooms Above Ground
|
3 |
|
Bedrooms Total
|
3 |
|
Appliances
|
Dishwasher, Microwave, Refrigerator, Stove |
|
Architectural Style
|
Bungalow |
|
Basement Development
|
Finished |
|
Basement Type
|
N/a (finished) |
|
Construction Style Attachment
|
Detached |
|
Cooling Type
|
Central Air Conditioning |
|
Exterior Finish
|
Brick |
|
Flooring Type
|
Hardwood, Laminate |
|
Heating Fuel
|
Natural Gas |
|
Heating Type
|
Forced Air |
|
Stories Total
|
1 |
|
Type
|
House |
|
Utility Water
|
Municipal Water |
Parking
Land
|
Acreage
|
No |
|
Sewer
|
Sanitary Sewer |
|
Size Depth
|
149 Ft |
|
Size Frontage
|
66 Ft |
|
Size Irregular
|
66 X 149 Ft |
|
Size Total Text
|
66 X 149 Ft |
Rooms
| Level |
Type |
Length |
Width |
Dimensions |
|
Basement |
Recreational, Games Room |
11.7 m |
3.91 m |
11.7 m x 3.91 m |
|
Ground Level |
Living Room |
6.56 m |
4.09 m |
6.56 m x 4.09 m |
|
Ground Level |
Dining Room |
8.3 m |
11.2 m |
8.3 m x 11.2 m |
|
Ground Level |
Primary Bedroom |
4.4 m |
3.37 m |
4.4 m x 3.37 m |
|
Ground Level |
Bedroom 2 |
3.89 m |
3.19 m |
3.89 m x 3.19 m |
|
Ground Level |
Bedroom 3 |
2.73 m |
3.19 m |
2.73 m x 3.19 m |
https://www.realtor.ca/real-estate/27691866/957-vera-cruz-drive-mississauga-applewood-applewood













