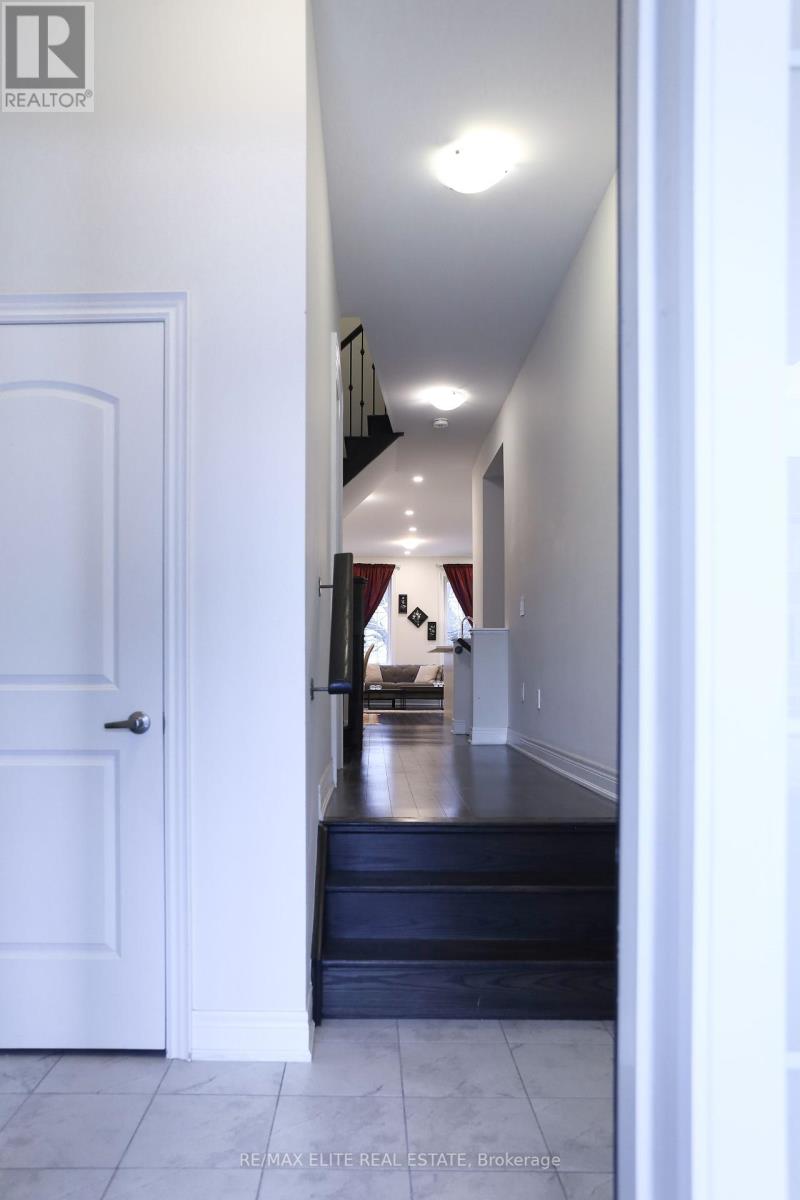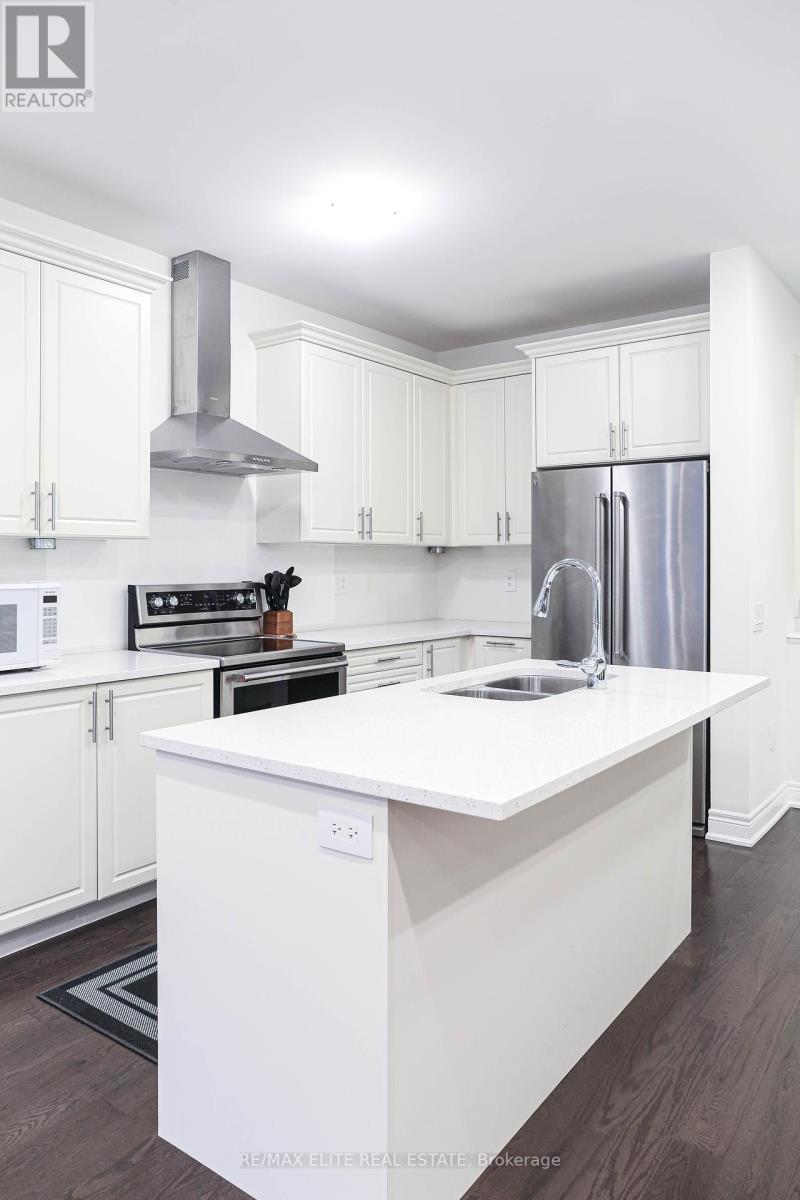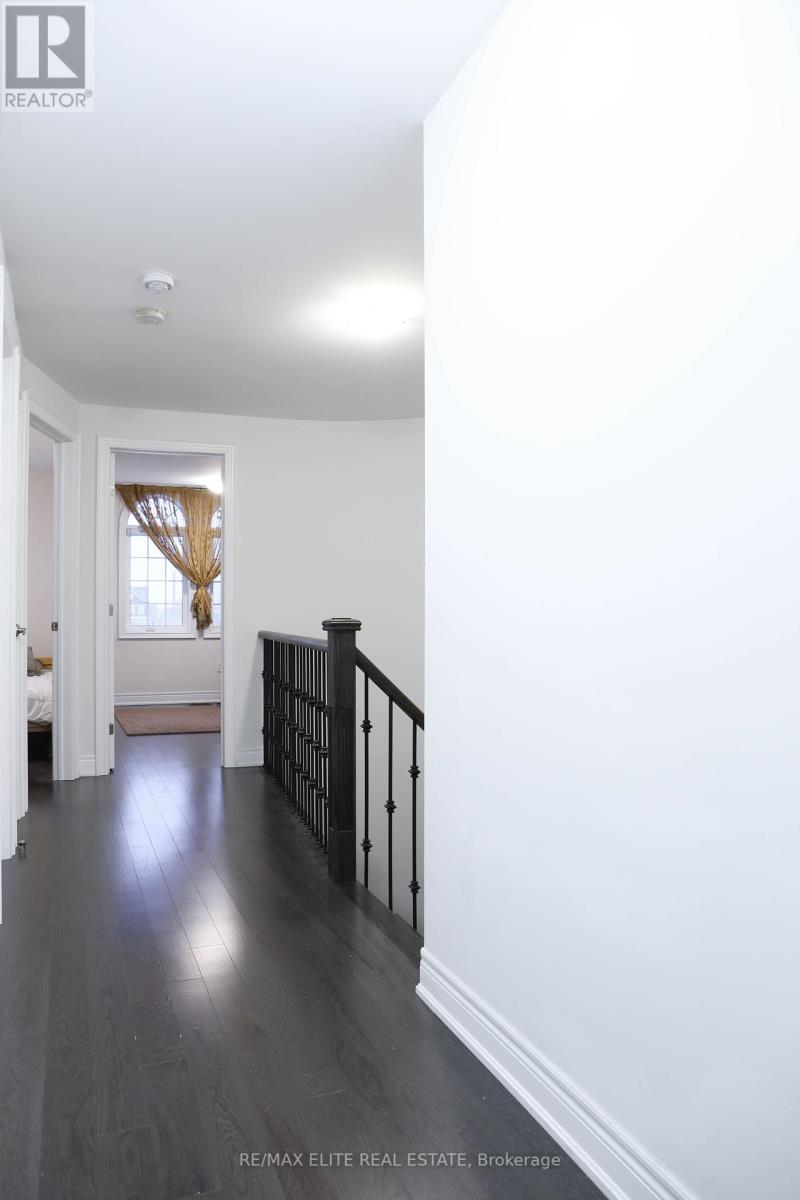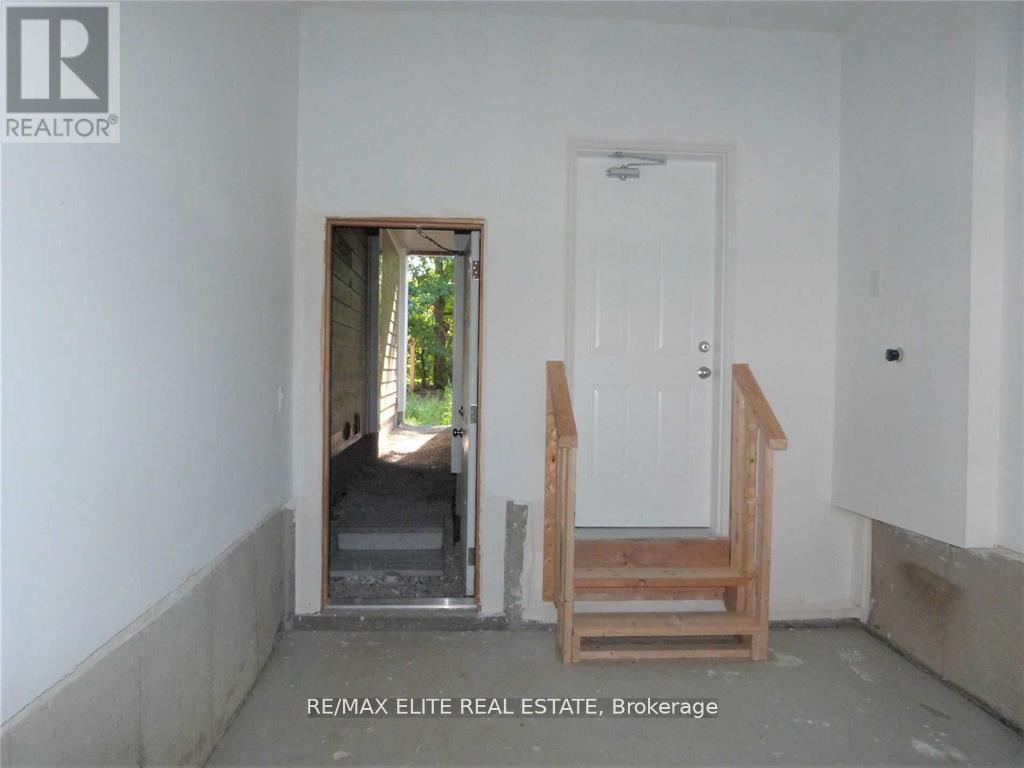3 Bedroom
3 Bathroom
Fireplace
Central Air Conditioning
Forced Air
$1,198,000
Stunning 3 Years Old Townhome With Luxury Finishes Nestled In A Premium 135ft depth, Private Lot Back To Beautiful Mature Trees In High Demand Oakridge Community* 9ft Smooth Ceiling On Both Levels* Hardwood Floor Through Out* Modern Kitchen With Quality Stainless Steel Appliances, Quartz Counters And Breakfast Bar Open To Family Room With Gas Fire Place* Primary Bedroom With W/I Closet and 4-pc Ensuite* Large Basement With Large Windows, 3 Pc Rough* Backyard Access From Garage* Min To Hwy 400/404. **** EXTRAS **** Hardwood flooring throughout, 9ft ceilings on main and second floor, Smooth ceilings, pot lights, quartz counters in kitchen and bathrooms, tray ceiling in primary, upper laundry room, garage access. (id:50976)
Property Details
|
MLS® Number
|
N11938521 |
|
Property Type
|
Single Family |
|
Community Name
|
Oak Ridges |
|
Parking Space Total
|
2 |
Building
|
Bathroom Total
|
3 |
|
Bedrooms Above Ground
|
3 |
|
Bedrooms Total
|
3 |
|
Appliances
|
Dishwasher, Dryer, Range, Refrigerator, Stove, Washer |
|
Basement Development
|
Unfinished |
|
Basement Type
|
Full (unfinished) |
|
Construction Style Attachment
|
Attached |
|
Cooling Type
|
Central Air Conditioning |
|
Exterior Finish
|
Brick, Stone |
|
Fireplace Present
|
Yes |
|
Flooring Type
|
Hardwood |
|
Foundation Type
|
Poured Concrete |
|
Half Bath Total
|
1 |
|
Heating Fuel
|
Natural Gas |
|
Heating Type
|
Forced Air |
|
Stories Total
|
2 |
|
Type
|
Row / Townhouse |
|
Utility Water
|
Municipal Water |
Parking
Land
|
Acreage
|
No |
|
Sewer
|
Sanitary Sewer |
|
Size Depth
|
130 Ft ,11 In |
|
Size Frontage
|
20 Ft ,4 In |
|
Size Irregular
|
20.36 X 130.94 Ft |
|
Size Total Text
|
20.36 X 130.94 Ft |
Rooms
| Level |
Type |
Length |
Width |
Dimensions |
|
Second Level |
Primary Bedroom |
5.18 m |
2.77 m |
5.18 m x 2.77 m |
|
Second Level |
Bedroom 2 |
3.47 m |
2.74 m |
3.47 m x 2.74 m |
|
Second Level |
Bedroom 3 |
3.35 m |
2.46 m |
3.35 m x 2.46 m |
|
Second Level |
Laundry Room |
2 m |
2 m |
2 m x 2 m |
|
Main Level |
Living Room |
8.77 m |
3.07 m |
8.77 m x 3.07 m |
|
Main Level |
Dining Room |
8.77 m |
3.07 m |
8.77 m x 3.07 m |
|
Main Level |
Kitchen |
3.04 m |
2.16 m |
3.04 m x 2.16 m |
https://www.realtor.ca/real-estate/27837519/96-drizzel-crescent-richmond-hill-oak-ridges-oak-ridges





































