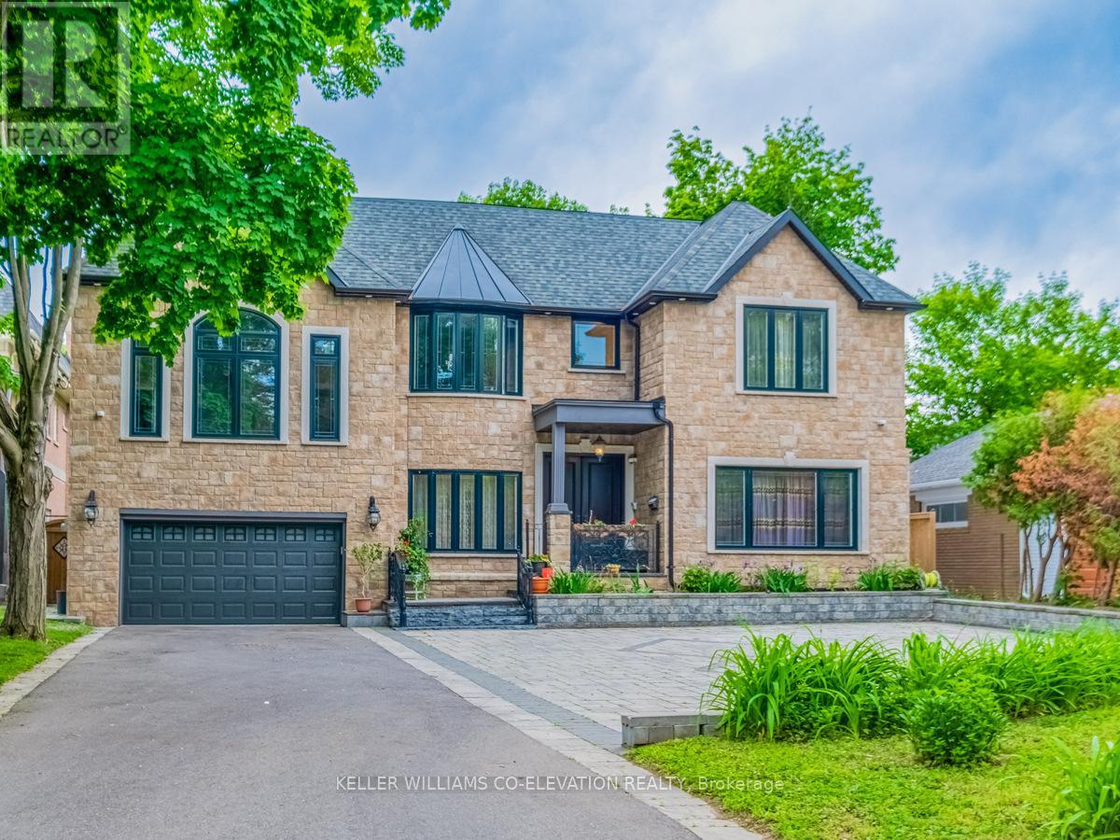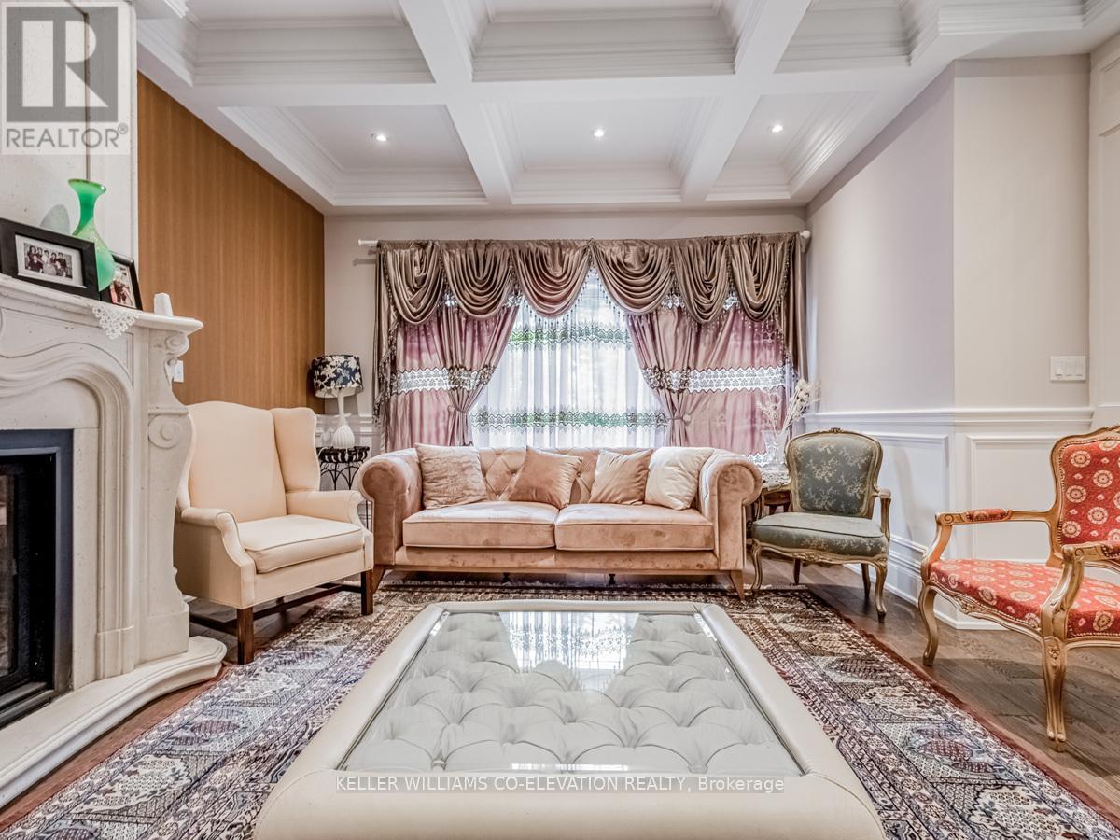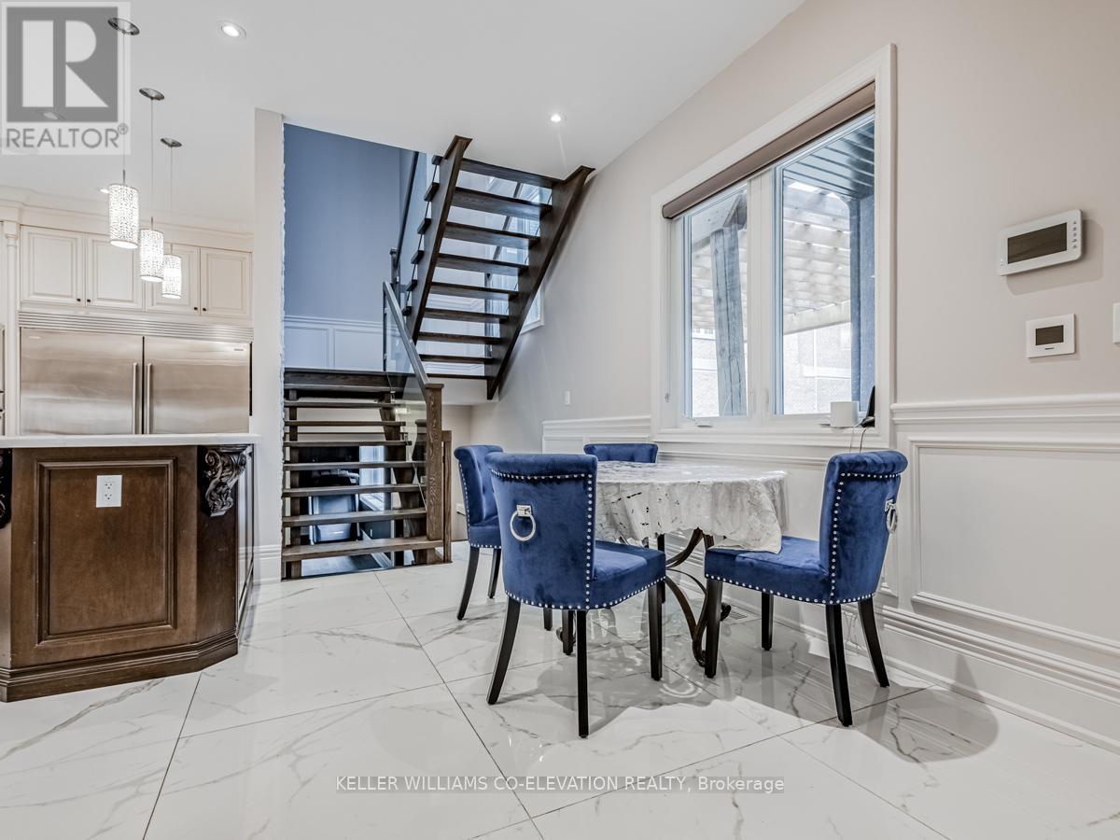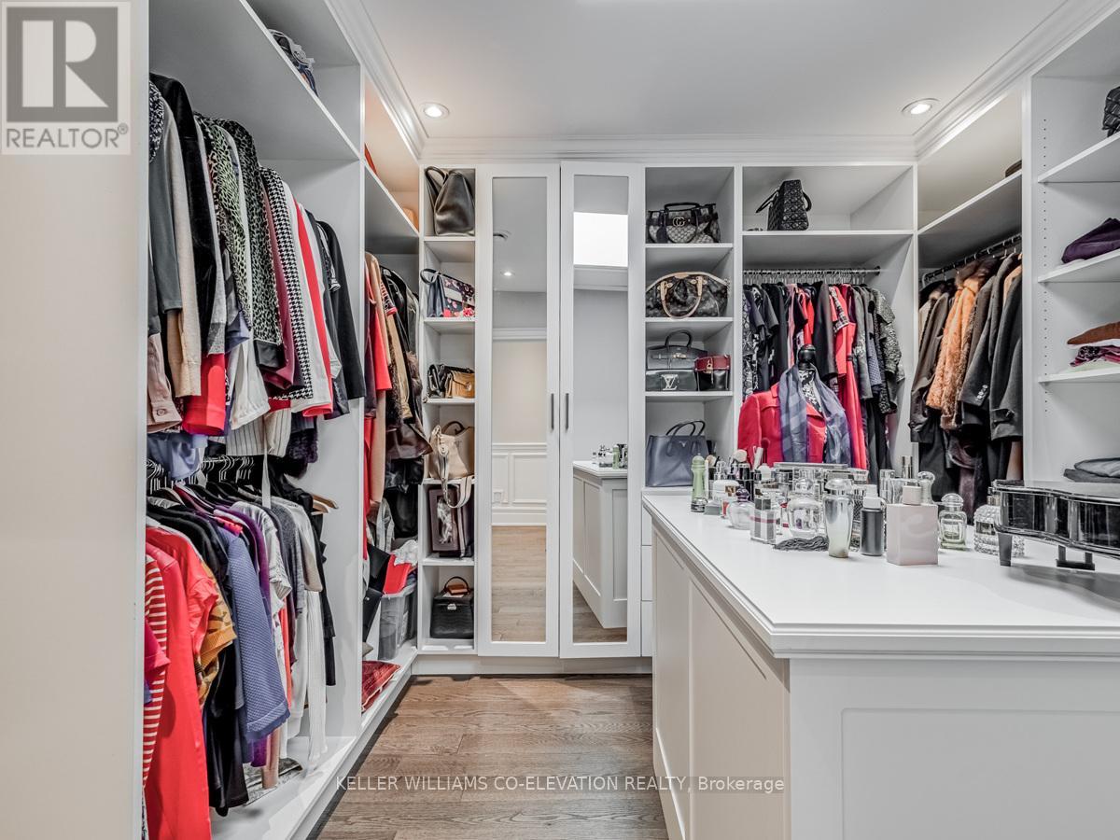6 Bedroom
6 Bathroom
Fireplace
Central Air Conditioning
Forced Air
$3,649,889
An extraordinary opportunity awaits with this prestigious half-acre estate in one of Etobicoke's most serene and coveted neighborhoods. This custom-built masterpiece defines luxury living, designed with impeccable attention to detail. Upon entry, you're greeted by high-end finishes, coffered ceilings, elegant wainscoting, and a grand gas fireplace that anchors the spacious living area. The soaring 14-foot ceilings create a light and airy ambiance, enhancing the homes grandeur .The magnificent master suite offers a private retreat, showcasing lavish design elements and custom millwork, all crafted to exude timeless elegance .Outside, an impressive L-shaped driveway, with space for up to 12 vehicles, perfectly complements the homes sophistication, ideal for hosting grand events or enjoying everyday luxury .This bespoke residence offers a rare opportunity to own a truly exceptional home in a highly sought-after location. (id:50976)
Property Details
|
MLS® Number
|
W9399463 |
|
Property Type
|
Single Family |
|
Neigbourhood
|
Eringate-Centennial-West Deane |
|
Community Name
|
Eringate-Centennial-West Deane |
|
Features
|
Carpet Free |
|
Parking Space Total
|
12 |
Building
|
Bathroom Total
|
6 |
|
Bedrooms Above Ground
|
5 |
|
Bedrooms Below Ground
|
1 |
|
Bedrooms Total
|
6 |
|
Appliances
|
Dryer, Microwave, Oven, Refrigerator, Stove, Washer |
|
Basement Development
|
Finished |
|
Basement Features
|
Apartment In Basement, Walk Out |
|
Basement Type
|
N/a (finished) |
|
Construction Style Attachment
|
Detached |
|
Cooling Type
|
Central Air Conditioning |
|
Exterior Finish
|
Stone, Stucco |
|
Fireplace Present
|
Yes |
|
Flooring Type
|
Hardwood, Tile |
|
Foundation Type
|
Poured Concrete |
|
Half Bath Total
|
1 |
|
Heating Fuel
|
Natural Gas |
|
Heating Type
|
Forced Air |
|
Stories Total
|
3 |
|
Type
|
House |
|
Utility Water
|
Municipal Water |
Parking
Land
|
Acreage
|
No |
|
Sewer
|
Sanitary Sewer |
|
Size Depth
|
286 Ft ,6 In |
|
Size Frontage
|
63 Ft |
|
Size Irregular
|
63 X 286.58 Ft |
|
Size Total Text
|
63 X 286.58 Ft |
Rooms
| Level |
Type |
Length |
Width |
Dimensions |
|
Second Level |
Bedroom |
3.87 m |
3.68 m |
3.87 m x 3.68 m |
|
Second Level |
Bedroom 2 |
3.87 m |
3.68 m |
3.87 m x 3.68 m |
|
Third Level |
Other |
4.26 m |
3.32 m |
4.26 m x 3.32 m |
|
Third Level |
Bathroom |
4.66 m |
4.11 m |
4.66 m x 4.11 m |
|
Third Level |
Bedroom 3 |
3.68 m |
3.47 m |
3.68 m x 3.47 m |
|
Third Level |
Bedroom 4 |
3.47 m |
|
3.47 m x Measurements not available |
|
Third Level |
Primary Bedroom |
5.21 m |
4.9 m |
5.21 m x 4.9 m |
|
Main Level |
Dining Room |
4.87 m |
3.44 m |
4.87 m x 3.44 m |
|
Main Level |
Living Room |
6.49 m |
4.78 m |
6.49 m x 4.78 m |
|
Main Level |
Family Room |
6.97 m |
3.5 m |
6.97 m x 3.5 m |
|
Main Level |
Kitchen |
6.64 m |
5.3 m |
6.64 m x 5.3 m |
|
Main Level |
Office |
6.12 m |
|
6.12 m x Measurements not available |
Utilities
https://www.realtor.ca/real-estate/27550330/96-elmcrest-road-w-toronto-eringate-centennial-west-deane-eringate-centennial-west-deane








































