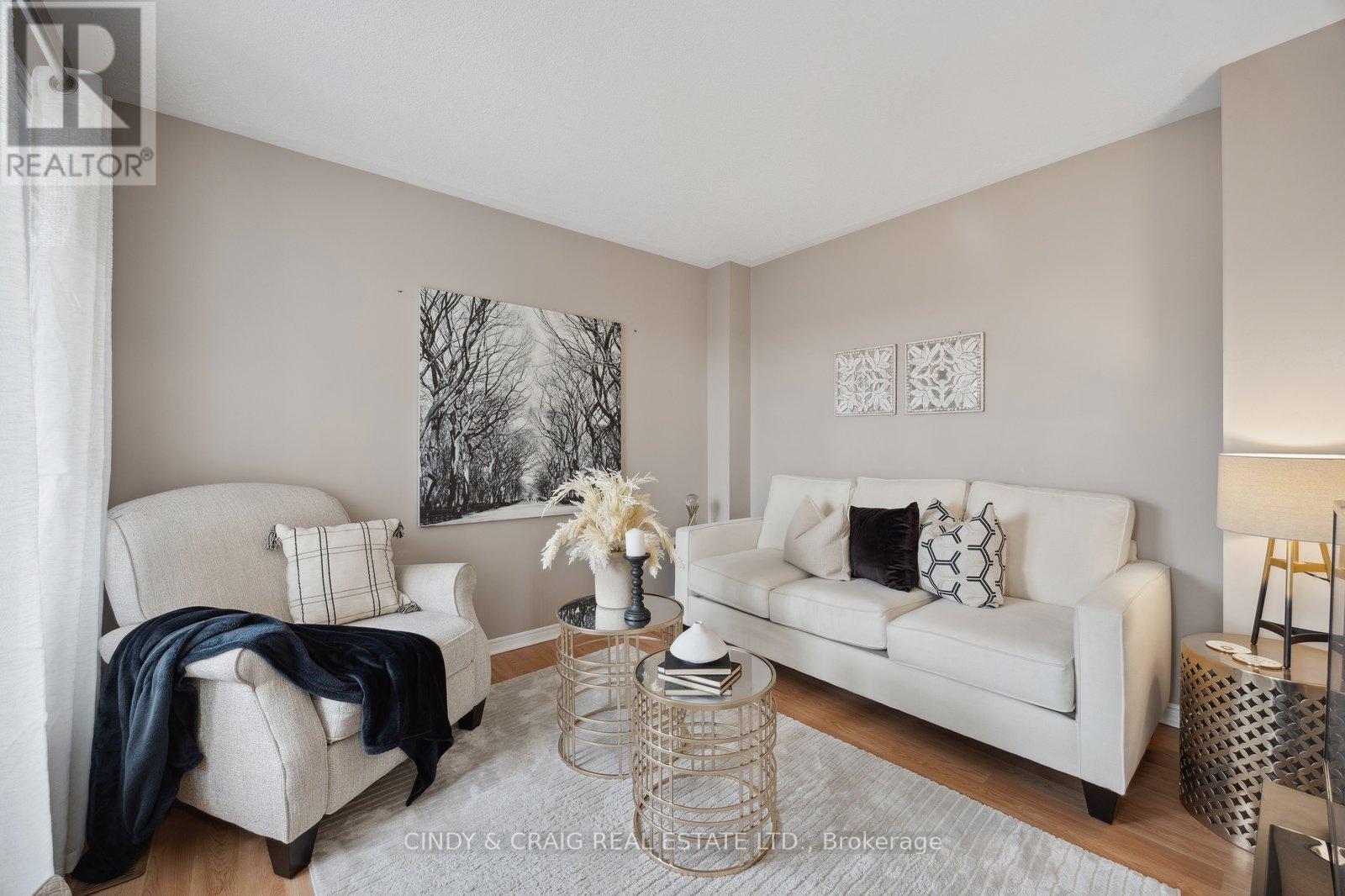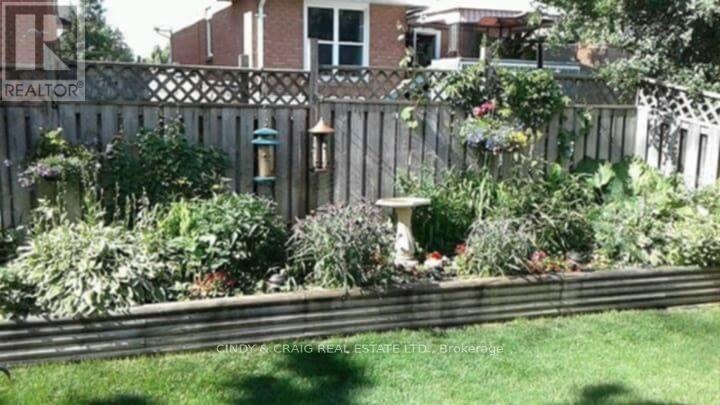3 Bedroom
3 Bathroom
1,100 - 1,500 ft2
Fireplace
Above Ground Pool
Central Air Conditioning
Forced Air
$874,900
Located in the heart of Courtice, 96 Oke Road is a beautifully maintained two-storey home that combines comfort with convenience, making it ideal for families, first-time buyers, or those looking to upsize. Step inside to find a bright and spacious layout, featuring 3 bedrooms, 3 bathrooms. Formal living and dining areas provide warm and inviting space for entertaining. Upstairs, the generously sized bedrooms offer plenty of natural light and closet space. The finished basement adds even more living space, perfect for a rec room, home office, or guest suite. Outside, enjoy a backyard oasis with above-ground pool, perfect for summer barbecues or relaxing after a long day. Located in a quiet, family-friendly neighbourhood, this home is minutes from top-rated schools, parks, shopping and easy access to highways for commuters. Don't miss this incredible opportunity! ** This is a linked property.** (id:50976)
Property Details
|
MLS® Number
|
E12061667 |
|
Property Type
|
Single Family |
|
Community Name
|
Courtice |
|
Features
|
Irregular Lot Size |
|
Parking Space Total
|
6 |
|
Pool Type
|
Above Ground Pool |
Building
|
Bathroom Total
|
3 |
|
Bedrooms Above Ground
|
3 |
|
Bedrooms Total
|
3 |
|
Amenities
|
Fireplace(s) |
|
Appliances
|
Alarm System, Dishwasher, Dryer, Stove, Washer, Refrigerator |
|
Basement Development
|
Finished |
|
Basement Type
|
N/a (finished) |
|
Construction Style Attachment
|
Detached |
|
Cooling Type
|
Central Air Conditioning |
|
Exterior Finish
|
Brick, Vinyl Siding |
|
Fireplace Present
|
Yes |
|
Fireplace Total
|
1 |
|
Flooring Type
|
Ceramic, Laminate, Carpeted |
|
Foundation Type
|
Concrete |
|
Half Bath Total
|
2 |
|
Heating Fuel
|
Natural Gas |
|
Heating Type
|
Forced Air |
|
Stories Total
|
2 |
|
Size Interior
|
1,100 - 1,500 Ft2 |
|
Type
|
House |
|
Utility Water
|
Municipal Water |
Parking
Land
|
Acreage
|
No |
|
Sewer
|
Sanitary Sewer |
|
Size Depth
|
101 Ft ,7 In |
|
Size Frontage
|
23 Ft ,7 In |
|
Size Irregular
|
23.6 X 101.6 Ft ; Irregular |
|
Size Total Text
|
23.6 X 101.6 Ft ; Irregular |
Rooms
| Level |
Type |
Length |
Width |
Dimensions |
|
Second Level |
Primary Bedroom |
4.88 m |
3.25 m |
4.88 m x 3.25 m |
|
Second Level |
Bedroom 2 |
3.48 m |
3.23 m |
3.48 m x 3.23 m |
|
Second Level |
Bedroom 3 |
2.9 m |
3.43 m |
2.9 m x 3.43 m |
|
Basement |
Recreational, Games Room |
7.1 m |
6.08 m |
7.1 m x 6.08 m |
|
Main Level |
Kitchen |
3.36 m |
3.09 m |
3.36 m x 3.09 m |
|
Main Level |
Eating Area |
2.95 m |
3.02 m |
2.95 m x 3.02 m |
|
Main Level |
Living Room |
3.36 m |
3.09 m |
3.36 m x 3.09 m |
|
Main Level |
Dining Room |
3.49 m |
2.75 m |
3.49 m x 2.75 m |
https://www.realtor.ca/real-estate/28120091/96-oke-road-clarington-courtice-courtice

























