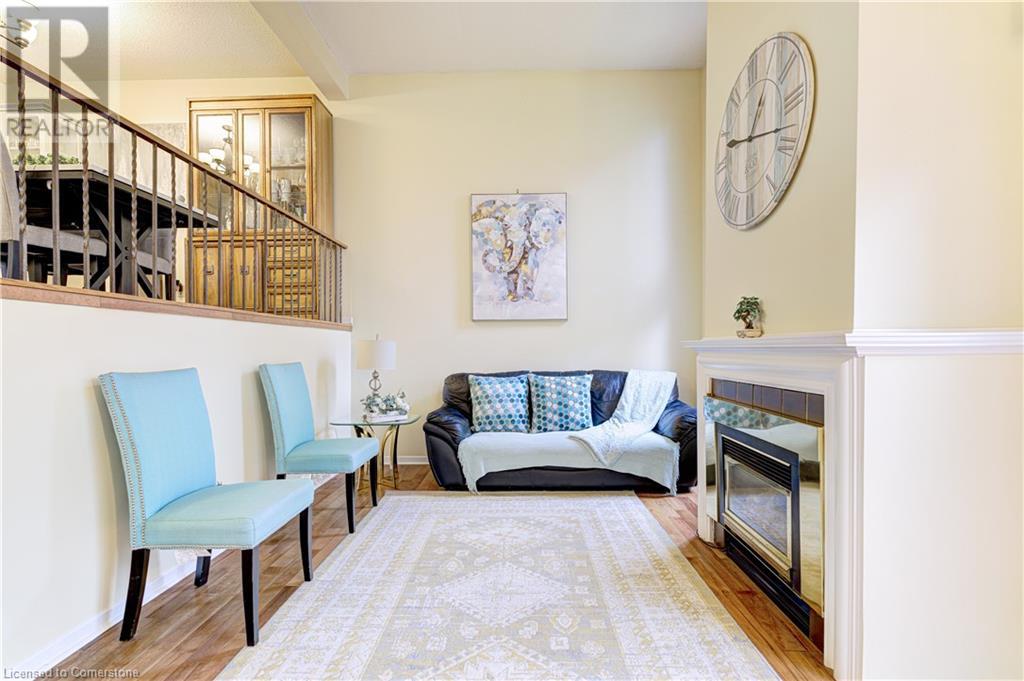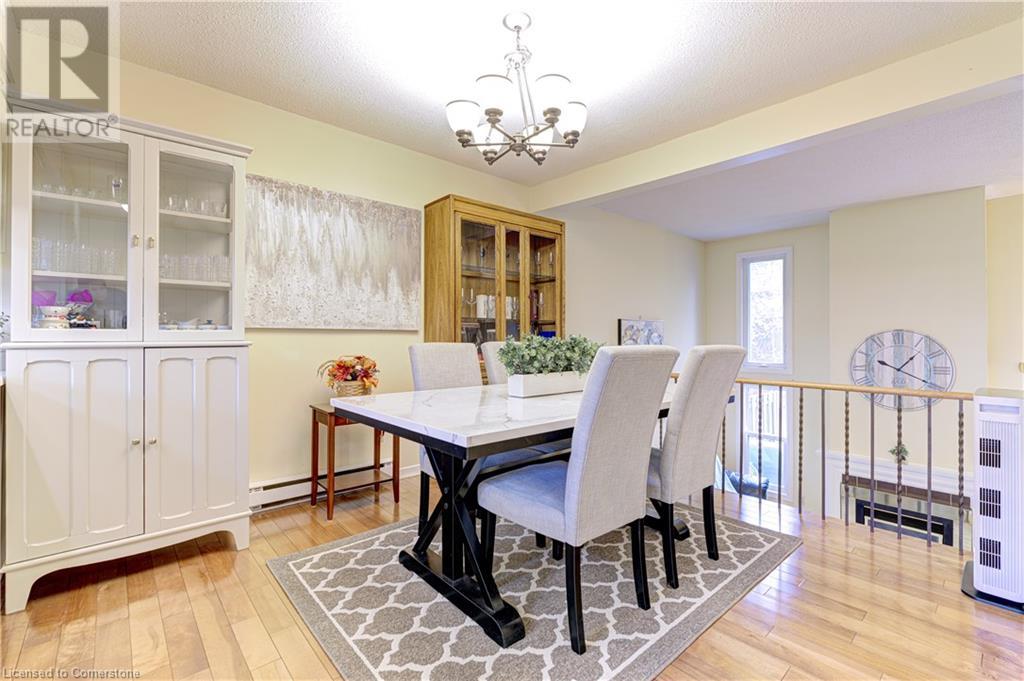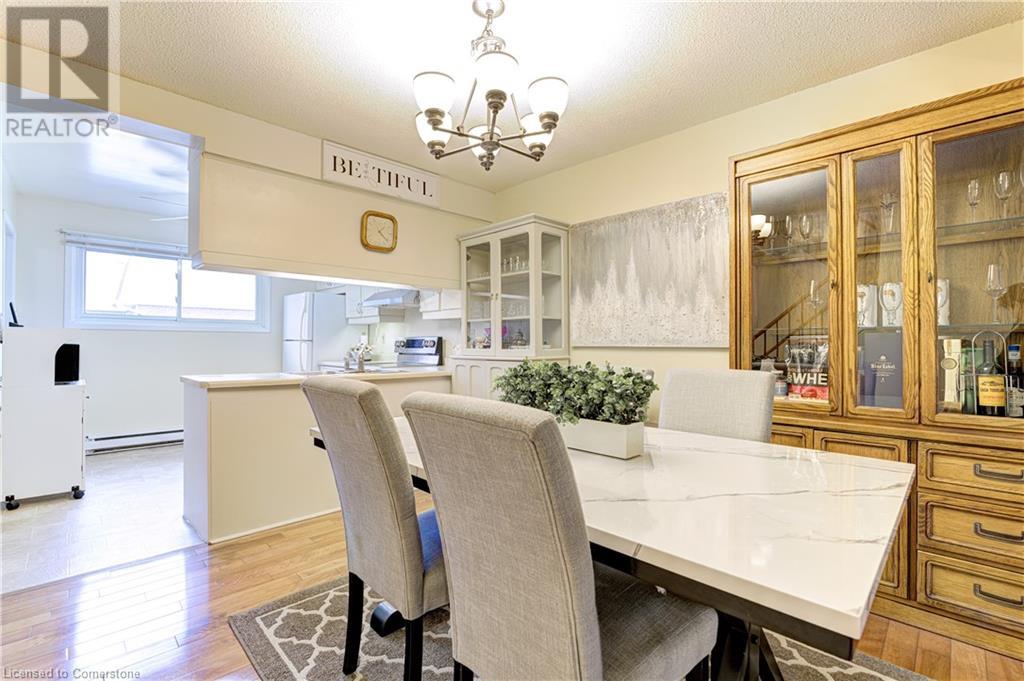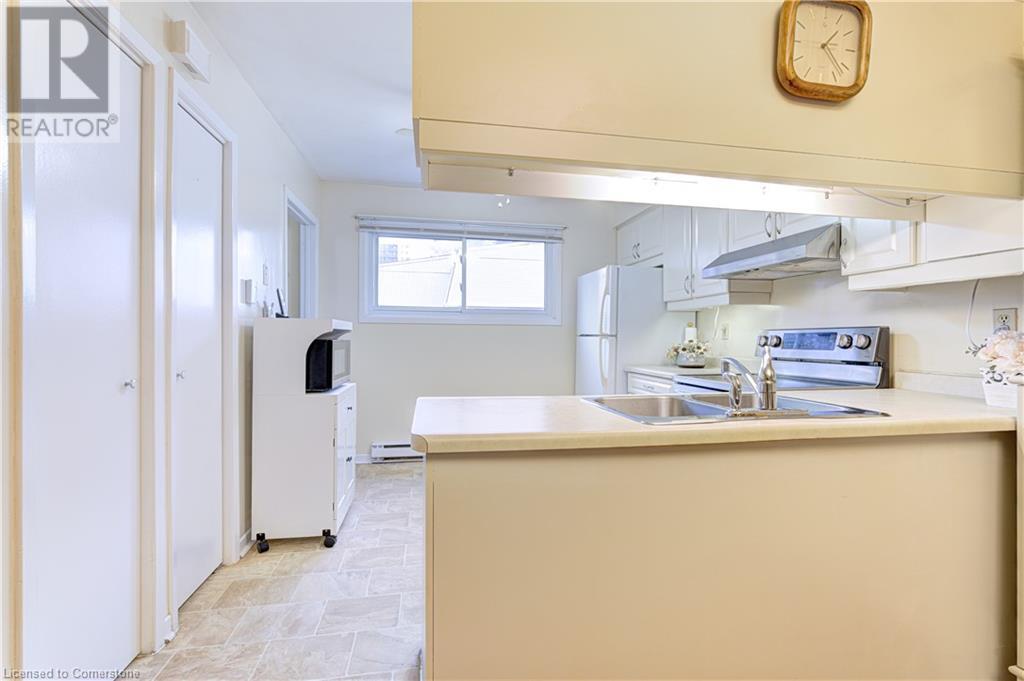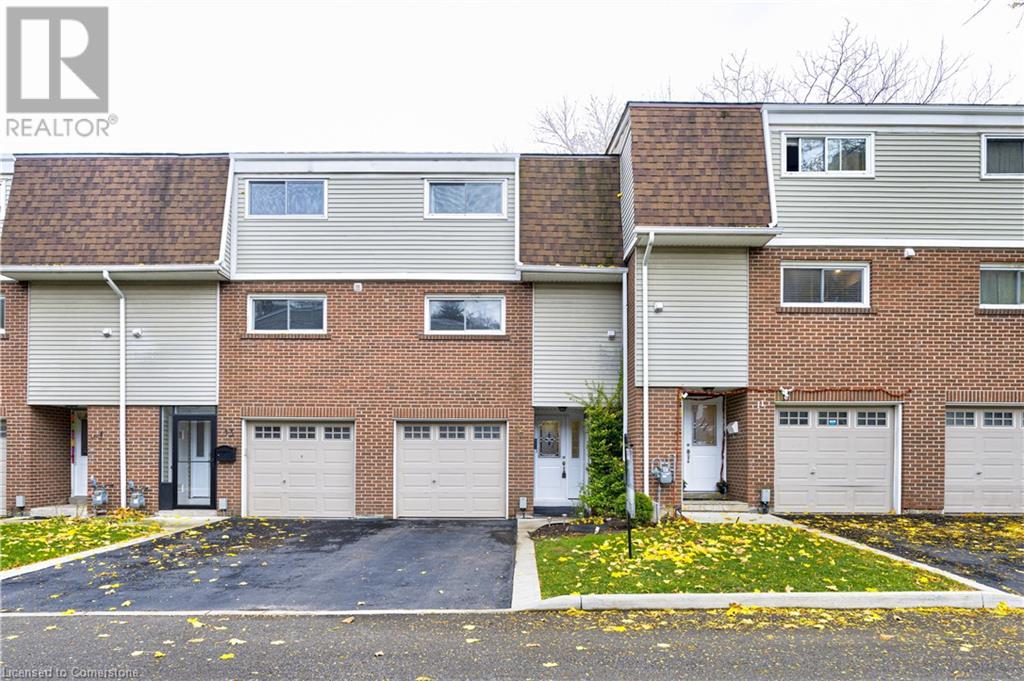4 Bedroom
2 Bathroom
1376 sqft
2 Level
None
Baseboard Heaters
$599,000Maintenance,
$550 Monthly
Top Notch Location!!! A Hidden Gem!!! Welcome To 960 Warwick Crt Unit 12 in Burlington! Stunning 2-Storey Townhouse With 3+1 Bed On A Quiet Cul De Sac. Features Include: High Ceiling LivingRoom With Luxury Hardwood, Lots Of Natural Light, Fireplace, Separate Dining And A Private Backyard. The Home Boast With Having Spacious Bedrooms That Creates A Comfortable Living Space While The Kitchen Functionality Is Combined With En-suite Laundry, Double Door Pantry And With Oversized Dining Space That Overlooks Living Room Enjoyment And Gathering. That's Not It! The Backyard Is Fenced, Private, With Shady Matured Tress And With Deck! The Basement Has Been Fully Finished Recently With Updated Finishings And Restful Ambiance. This Home Is On A Perfect Location! Steps To IKEA, Shops, QEW, Close To Many Shopping Areas, Restaurants, Schools And To The Beach! Don't Miss! (id:50976)
Open House
This property has open houses!
Starts at:
2:00 pm
Ends at:
4:00 pm
Property Details
|
MLS® Number
|
40681380 |
|
Property Type
|
Single Family |
|
Amenities Near By
|
Park, Public Transit, Schools |
|
Community Features
|
School Bus |
|
Equipment Type
|
Water Heater |
|
Features
|
Cul-de-sac |
|
Parking Space Total
|
2 |
|
Rental Equipment Type
|
Water Heater |
Building
|
Bathroom Total
|
2 |
|
Bedrooms Above Ground
|
3 |
|
Bedrooms Below Ground
|
1 |
|
Bedrooms Total
|
4 |
|
Appliances
|
Dryer, Refrigerator, Stove, Washer, Window Coverings |
|
Architectural Style
|
2 Level |
|
Basement Development
|
Finished |
|
Basement Type
|
Full (finished) |
|
Construction Style Attachment
|
Attached |
|
Cooling Type
|
None |
|
Exterior Finish
|
Concrete |
|
Foundation Type
|
Poured Concrete |
|
Half Bath Total
|
1 |
|
Heating Type
|
Baseboard Heaters |
|
Stories Total
|
2 |
|
Size Interior
|
1376 Sqft |
|
Type
|
Row / Townhouse |
|
Utility Water
|
Municipal Water |
Parking
Land
|
Acreage
|
No |
|
Land Amenities
|
Park, Public Transit, Schools |
|
Sewer
|
Municipal Sewage System |
|
Size Total Text
|
Unknown |
|
Zoning Description
|
Residential - Rm2 |
Rooms
| Level |
Type |
Length |
Width |
Dimensions |
|
Basement |
Bedroom |
|
|
16'1'' x 9'8'' |
|
Main Level |
2pc Bathroom |
|
|
Measurements not available |
|
Main Level |
Dining Room |
|
|
11'1'' x 10'0'' |
|
Main Level |
Living Room |
|
|
17'2'' x 11'1'' |
|
Main Level |
Kitchen |
|
|
10'0'' x 10'0'' |
|
Upper Level |
3pc Bathroom |
|
|
Measurements not available |
|
Upper Level |
Bedroom |
|
|
12'4'' x 8'4'' |
|
Upper Level |
Bedroom |
|
|
12'6'' x 8'3'' |
|
Upper Level |
Primary Bedroom |
|
|
15'1'' x 10'0'' |
https://www.realtor.ca/real-estate/27688144/960-warwick-court-unit-12-burlington












