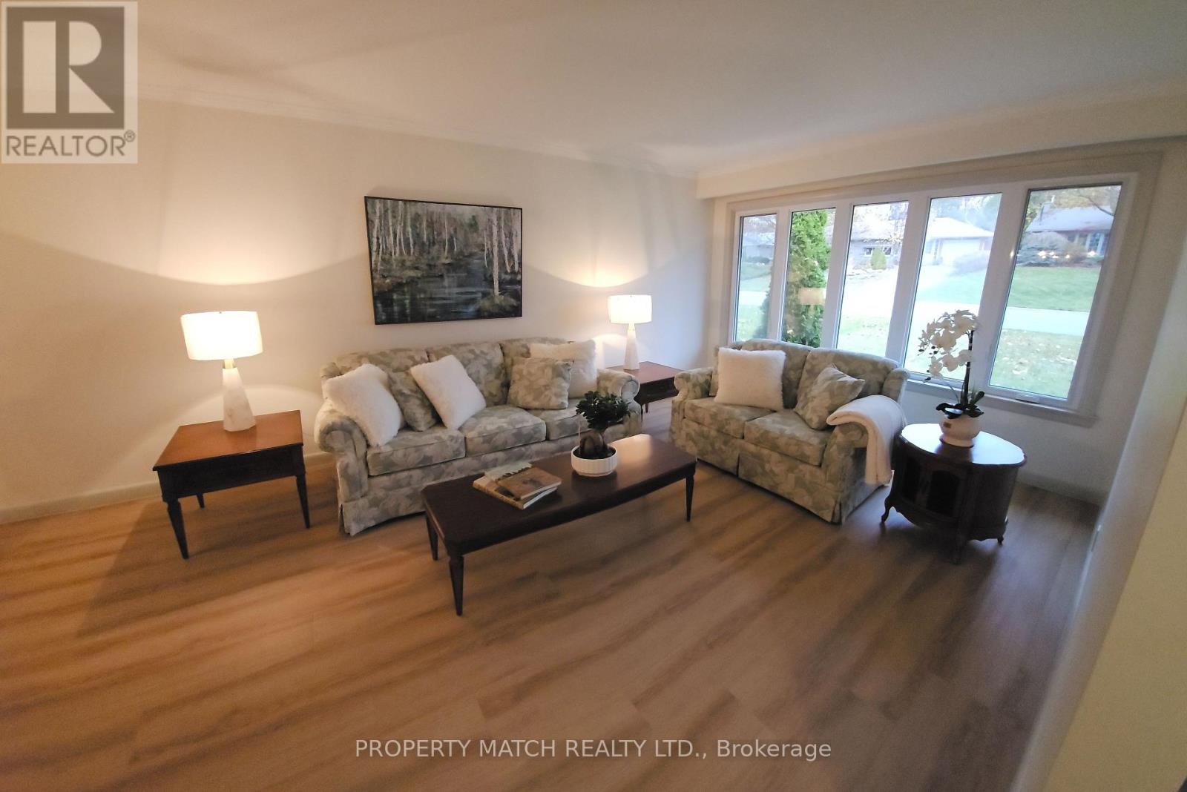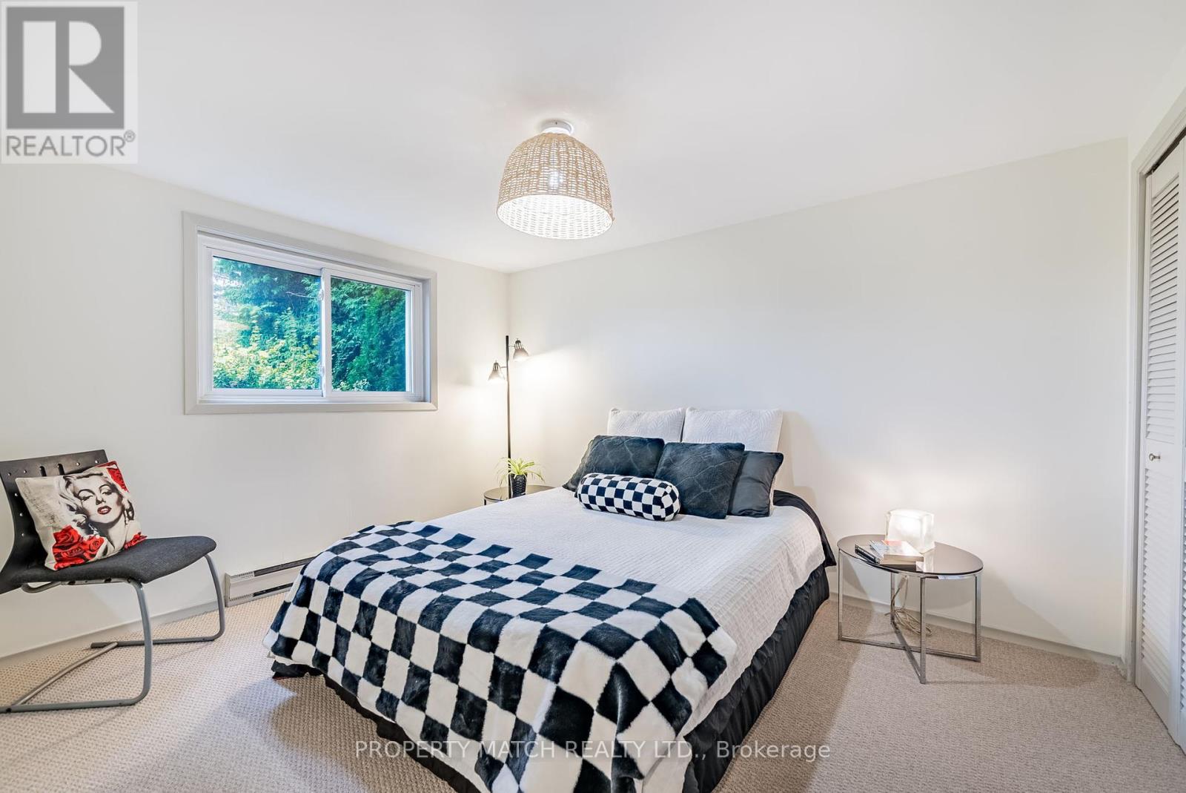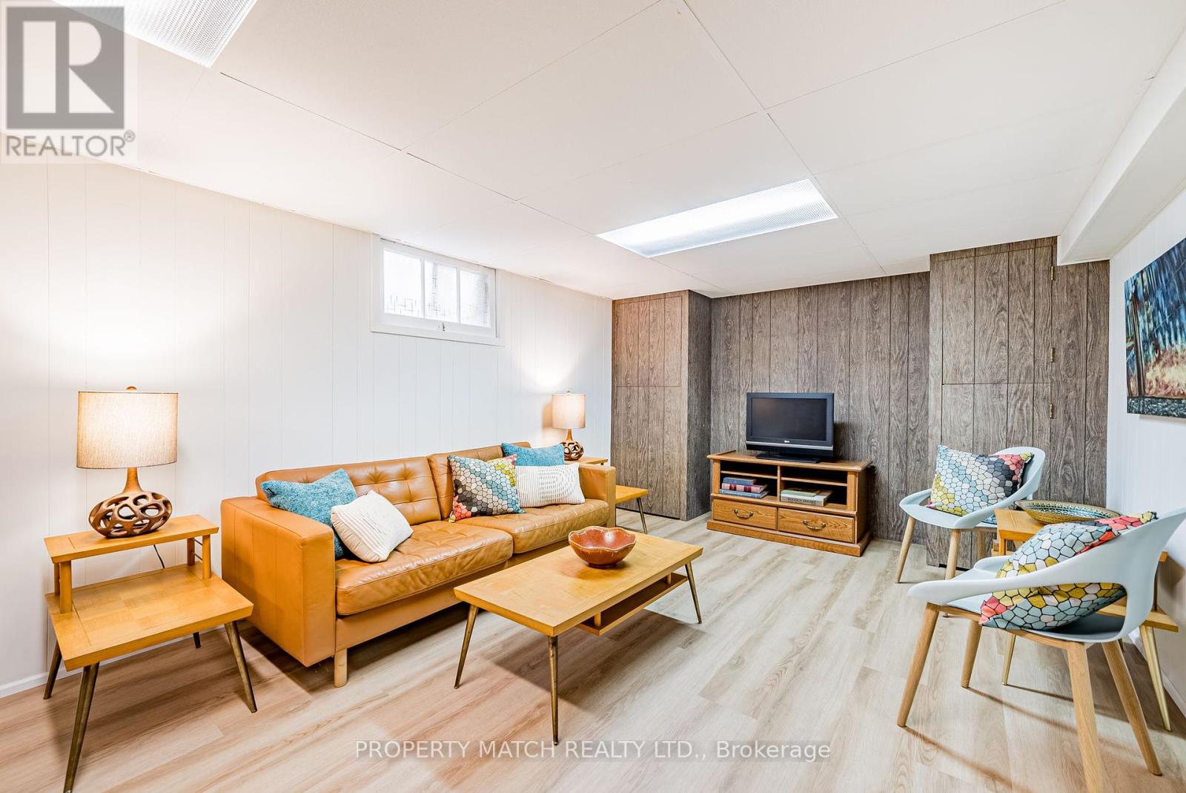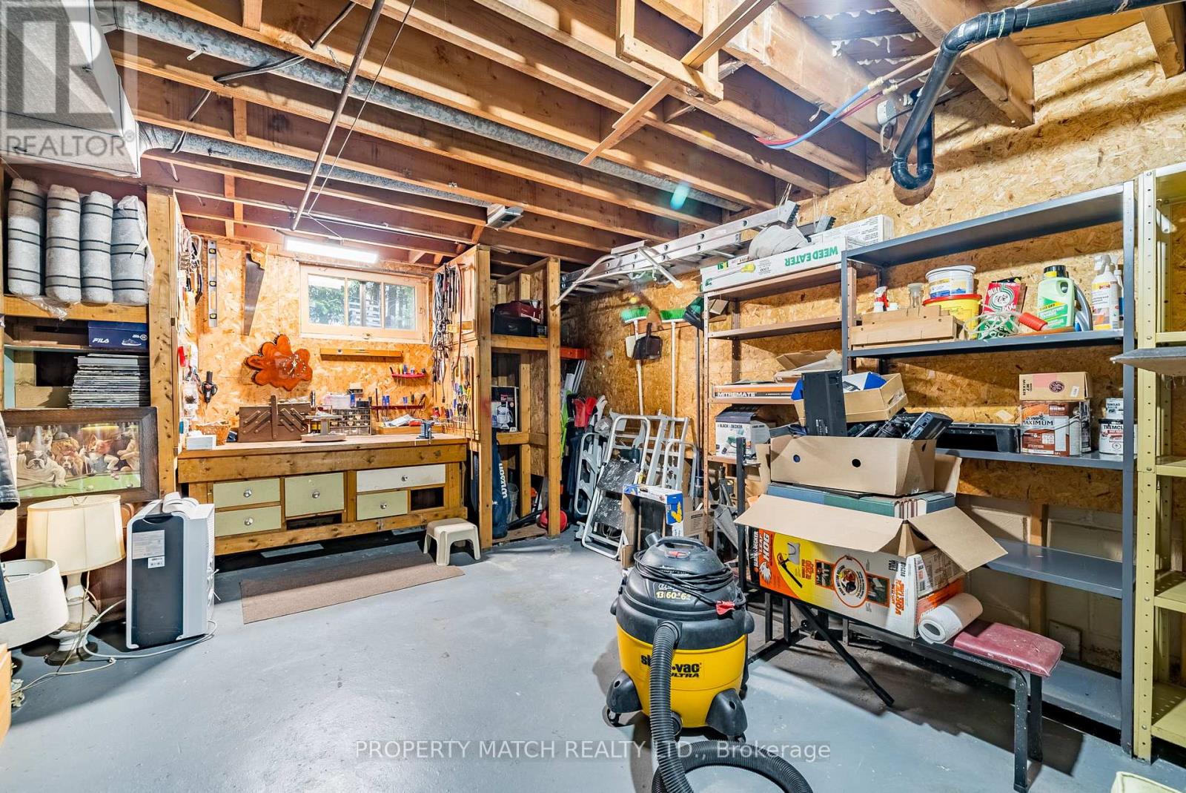4 Bedroom
2 Bathroom
Bungalow
Fireplace
Central Air Conditioning
Forced Air
Landscaped
$999,000
Welcome Home to this charming 1950's Custom built all brick bungalow on a mature treed property located in highly desirable, prestigious, immaculate and quiet North Oshawa neighborhood. Original owner, pride of ownership, well loved and maintained home. Exterior boasts mature trees and gardens. Large windows bring morning sun and sunset rays into the home. Newly renovated. Updated Windows and front door. Unique two sided wood burning fireplace between open concept Living and Dining Room, to enjoy your perfect cozy ""ZEN"" during winter months. Addition completed in 1980's to add Large kitchen and eating area (15.6x19 ft) with walkout to deck overlooking west facing beautiful gardens. (Deck sanded and stained 2024). Enjoy a huge recreation area (with second wood fireplace and bar), boasting a separate large entertainment/games area. Perfect for Children's play area! Large Cantina. Separate Walkout from fully finished basement to back yard. Entertainers delight! Sunset Heights Public School and beautiful Somerset Park/Oshawa Creek minutes away. Perfect home to raise a Family! **** EXTRAS **** Large backyard, perfect for summer soirees and winter snowmen! Updated in 2024: Flooring, Kitchen, 2 washrooms and chimney. Freshly painted throughout. New 100 amp Electrical Panel 2023. W/O from bsmt and kitchen. Central A/C (id:50976)
Property Details
|
MLS® Number
|
E10419783 |
|
Property Type
|
Single Family |
|
Community Name
|
Centennial |
|
Amenities Near By
|
Hospital, Park, Schools |
|
Features
|
Wooded Area |
|
Parking Space Total
|
3 |
|
Structure
|
Deck, Shed |
Building
|
Bathroom Total
|
2 |
|
Bedrooms Above Ground
|
3 |
|
Bedrooms Below Ground
|
1 |
|
Bedrooms Total
|
4 |
|
Amenities
|
Fireplace(s) |
|
Appliances
|
Water Heater, Dishwasher, Dryer, Freezer, Microwave, Refrigerator, Stove |
|
Architectural Style
|
Bungalow |
|
Basement Development
|
Finished |
|
Basement Features
|
Separate Entrance, Walk Out |
|
Basement Type
|
N/a (finished) |
|
Construction Style Attachment
|
Detached |
|
Cooling Type
|
Central Air Conditioning |
|
Exterior Finish
|
Brick |
|
Fireplace Present
|
Yes |
|
Fireplace Total
|
2 |
|
Foundation Type
|
Unknown |
|
Heating Fuel
|
Natural Gas |
|
Heating Type
|
Forced Air |
|
Stories Total
|
1 |
|
Type
|
House |
|
Utility Water
|
Municipal Water |
Land
|
Acreage
|
No |
|
Land Amenities
|
Hospital, Park, Schools |
|
Landscape Features
|
Landscaped |
|
Sewer
|
Sanitary Sewer |
|
Size Depth
|
61 Ft |
|
Size Frontage
|
124 Ft ,11 In |
|
Size Irregular
|
124.98 X 61.06 Ft |
|
Size Total Text
|
124.98 X 61.06 Ft |
Rooms
| Level |
Type |
Length |
Width |
Dimensions |
|
Basement |
Bedroom 4 |
3.84 m |
3.1 m |
3.84 m x 3.1 m |
|
Basement |
Recreational, Games Room |
9.2 m |
4.4 m |
9.2 m x 4.4 m |
|
Basement |
Games Room |
7.62 m |
3.05 m |
7.62 m x 3.05 m |
|
Basement |
Workshop |
6.7 m |
4 m |
6.7 m x 4 m |
|
Main Level |
Living Room |
6.1 m |
3.53 m |
6.1 m x 3.53 m |
|
Main Level |
Dining Room |
3.4 m |
3.53 m |
3.4 m x 3.53 m |
|
Main Level |
Kitchen |
4.76 m |
5.8 m |
4.76 m x 5.8 m |
|
Main Level |
Primary Bedroom |
3.54 m |
3.04 m |
3.54 m x 3.04 m |
|
Main Level |
Bedroom 2 |
3.23 m |
3.1 m |
3.23 m x 3.1 m |
|
Ground Level |
Bedroom 3 |
3.23 m |
2.53 m |
3.23 m x 2.53 m |
https://www.realtor.ca/real-estate/27640453/962-mohawk-street-oshawa-centennial-centennial









































