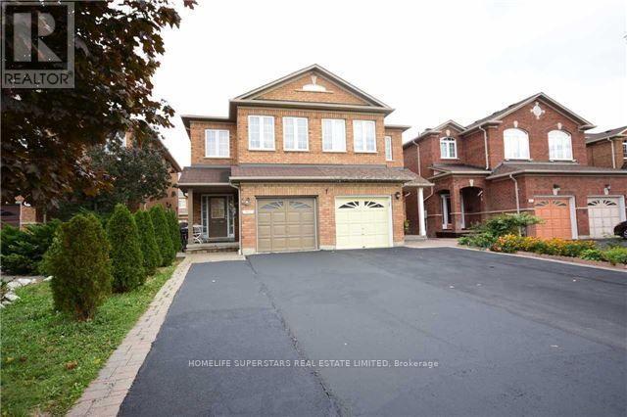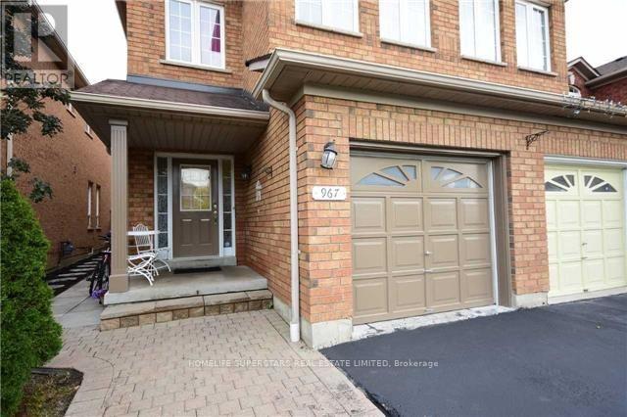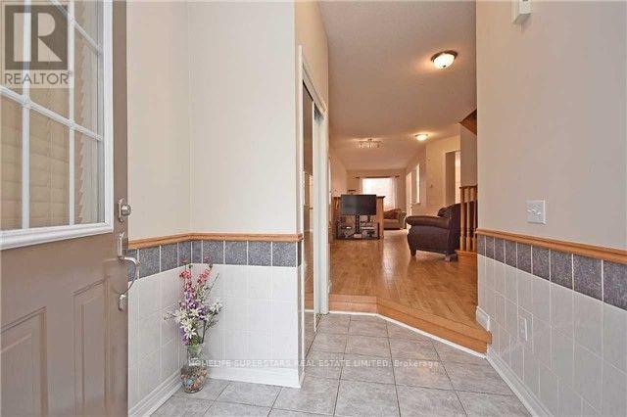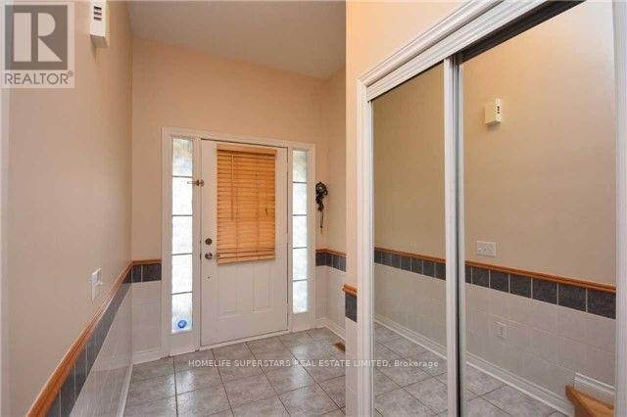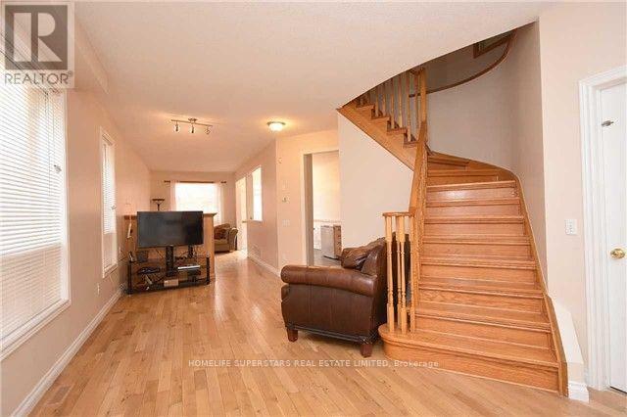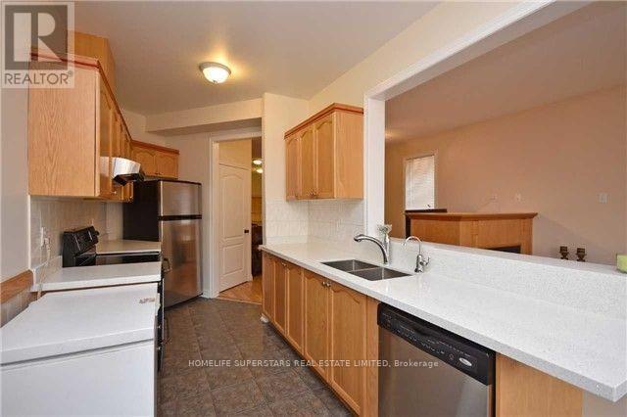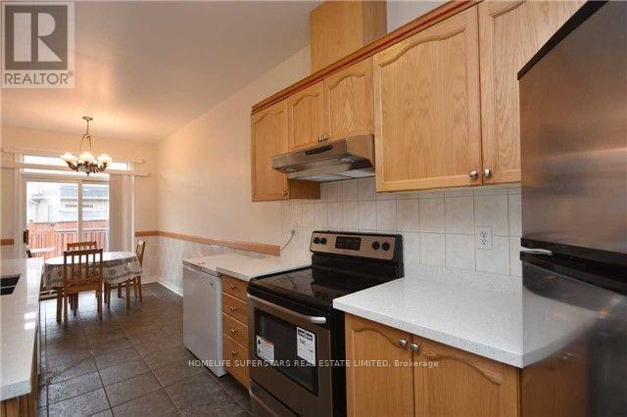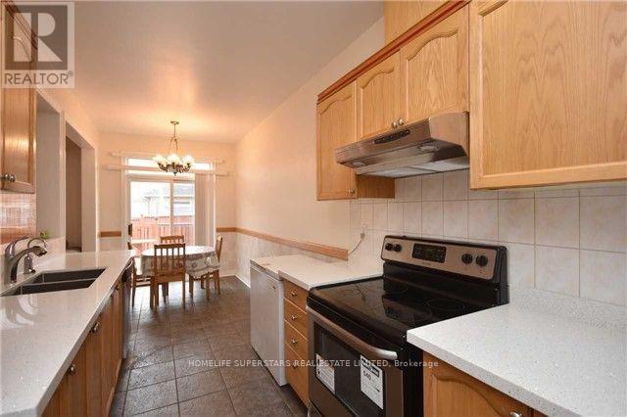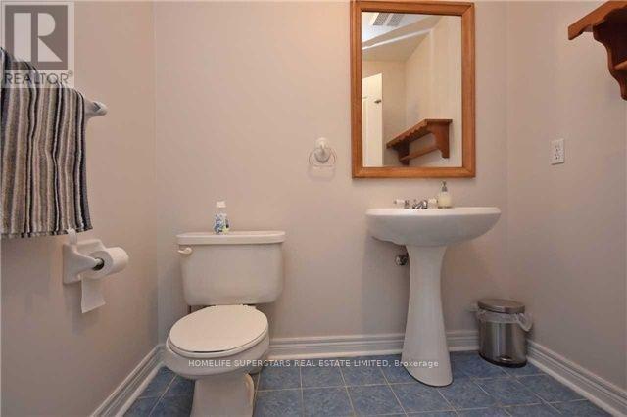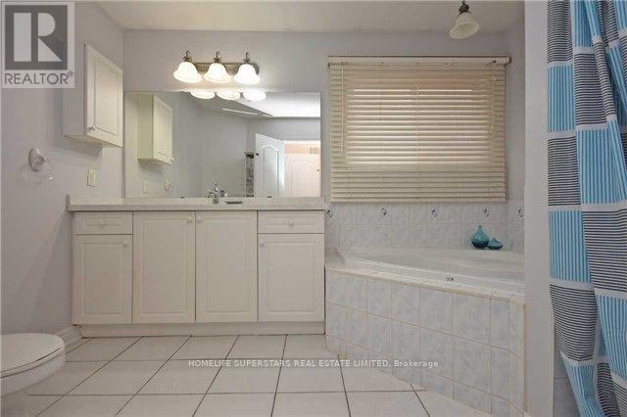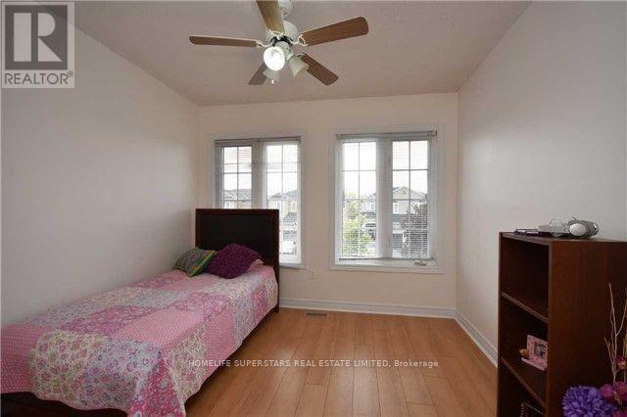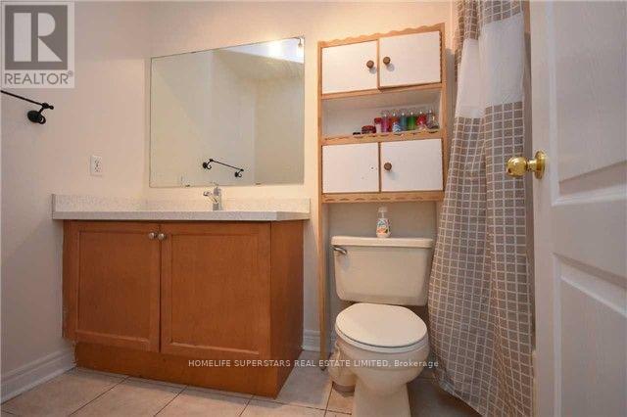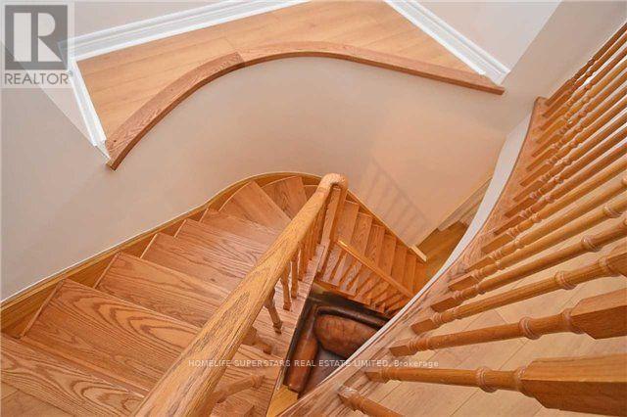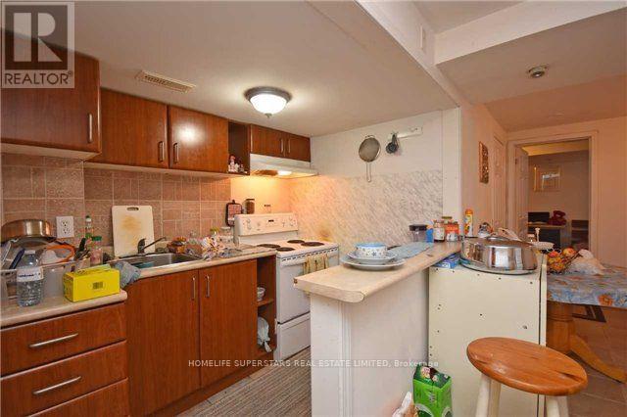4 Bedroom
3 Bathroom
0 - 699 ft2
Fireplace
Central Air Conditioning
Forced Air
$999,999
**location, Location georgeous semi, 3+den+1bedroom Basement Apt in prestigious central east credit near heartland area, open concept, upgraded kitchen with quartz countertop, s/s applainces, w dine-in area w/o to fenced backyard, living room with hardwood floor, extended driveway for extra parking, second floor master bedroom w/full ensuite washroom, fresh new paint, upgraded washroom, new laminate floor, basement apartment with sep. entrance thru garage. Fully Concrete backyard and Sides. Buyer or their agent to verify all dimentions and taxes. seller does not warrant Retrofit Status of Basement apartment. (id:50976)
Property Details
|
MLS® Number
|
W12337251 |
|
Property Type
|
Single Family |
|
Community Name
|
East Credit |
|
Amenities Near By
|
Park, Public Transit |
|
Parking Space Total
|
2 |
Building
|
Bathroom Total
|
3 |
|
Bedrooms Above Ground
|
3 |
|
Bedrooms Below Ground
|
1 |
|
Bedrooms Total
|
4 |
|
Age
|
16 To 30 Years |
|
Basement Development
|
Finished |
|
Basement Features
|
Separate Entrance |
|
Basement Type
|
N/a (finished) |
|
Construction Style Attachment
|
Semi-detached |
|
Cooling Type
|
Central Air Conditioning |
|
Exterior Finish
|
Brick |
|
Fireplace Present
|
Yes |
|
Flooring Type
|
Hardwood, Ceramic, Carpeted, Laminate |
|
Foundation Type
|
Block |
|
Half Bath Total
|
1 |
|
Heating Fuel
|
Natural Gas |
|
Heating Type
|
Forced Air |
|
Stories Total
|
2 |
|
Size Interior
|
0 - 699 Ft2 |
|
Type
|
House |
|
Utility Water
|
Municipal Water |
Parking
Land
|
Acreage
|
No |
|
Land Amenities
|
Park, Public Transit |
|
Sewer
|
Sanitary Sewer |
|
Size Depth
|
105 Ft |
|
Size Frontage
|
22 Ft ,3 In |
|
Size Irregular
|
22.3 X 105 Ft |
|
Size Total Text
|
22.3 X 105 Ft|under 1/2 Acre |
|
Zoning Description
|
Residential |
Rooms
| Level |
Type |
Length |
Width |
Dimensions |
|
Second Level |
Primary Bedroom |
5.14 m |
3.3 m |
5.14 m x 3.3 m |
|
Second Level |
Bedroom 2 |
2.5 m |
2.15 m |
2.5 m x 2.15 m |
|
Second Level |
Bedroom 3 |
3.03 m |
3.02 m |
3.03 m x 3.02 m |
|
Second Level |
Office |
3.31 m |
1.88 m |
3.31 m x 1.88 m |
|
Basement |
Bedroom |
|
|
Measurements not available |
|
Basement |
Recreational, Games Room |
|
|
Measurements not available |
|
Ground Level |
Living Room |
6.09 m |
3.49 m |
6.09 m x 3.49 m |
|
Ground Level |
Dining Room |
6.09 m |
3.49 m |
6.09 m x 3.49 m |
|
Ground Level |
Kitchen |
6.75 m |
2.3 m |
6.75 m x 2.3 m |
|
Ground Level |
Family Room |
4.21 m |
2.65 m |
4.21 m x 2.65 m |
https://www.realtor.ca/real-estate/28717399/967-ledbury-crescent-mississauga-east-credit-east-credit



