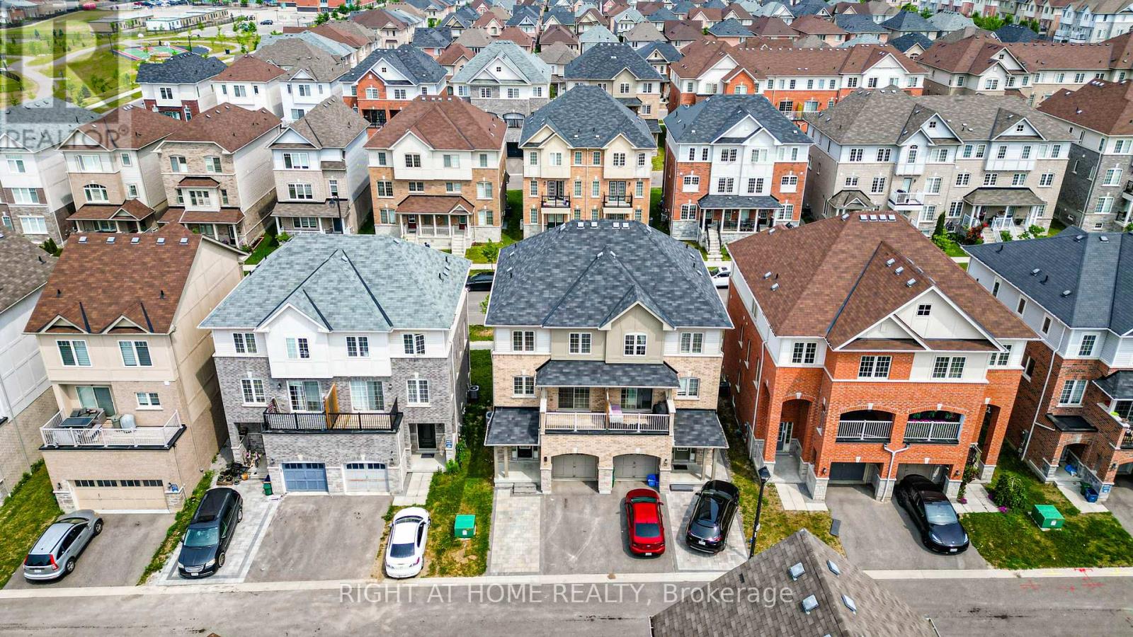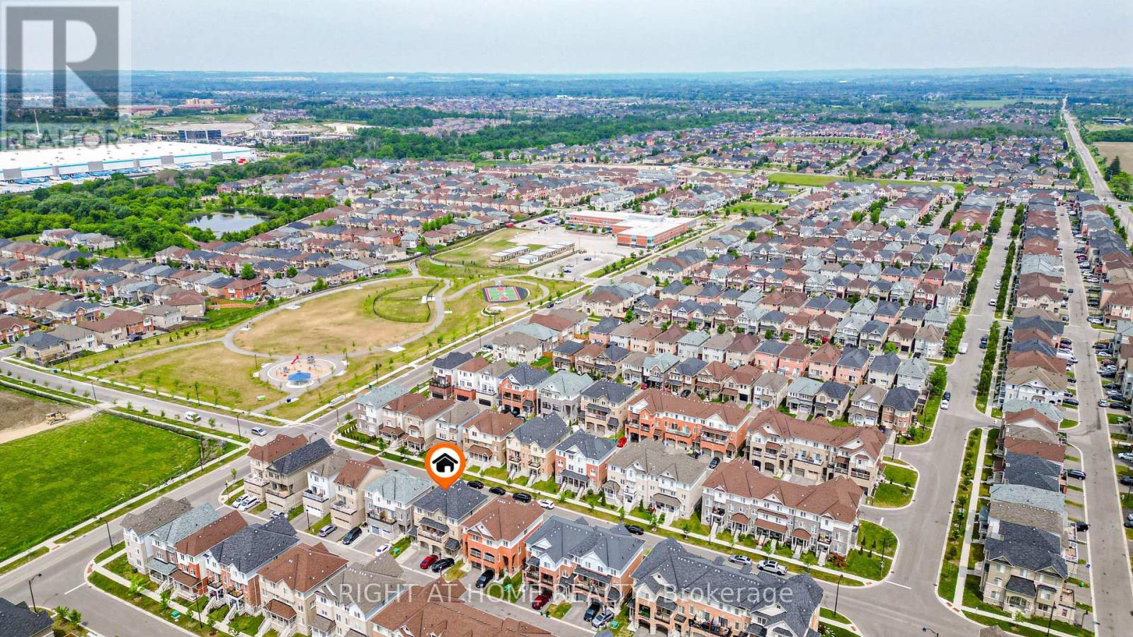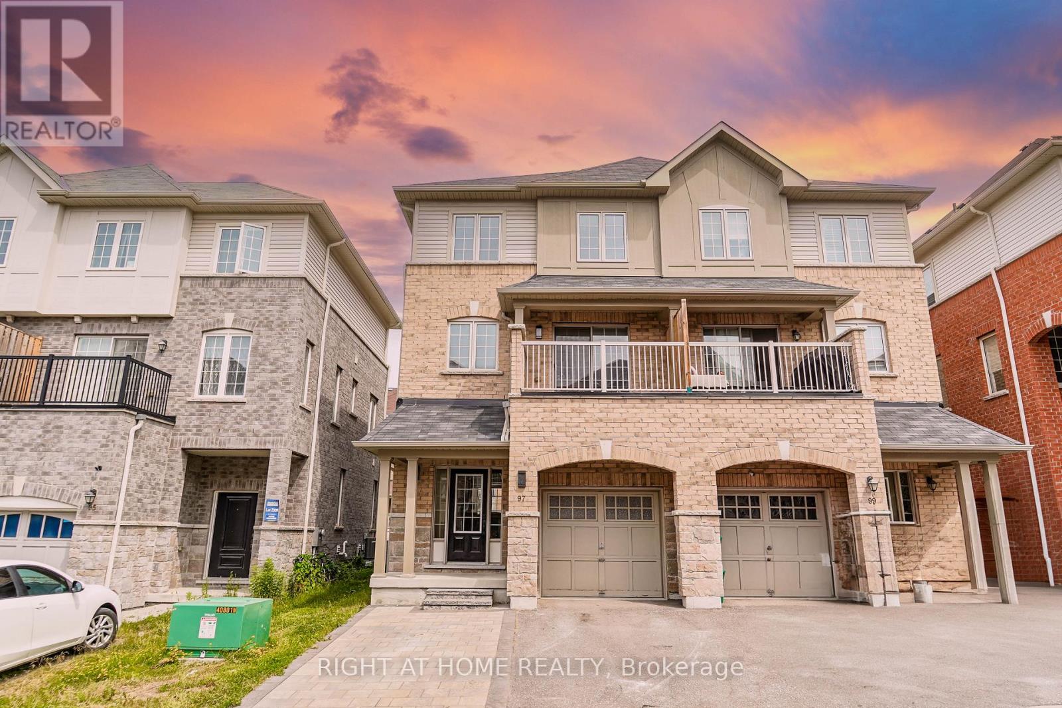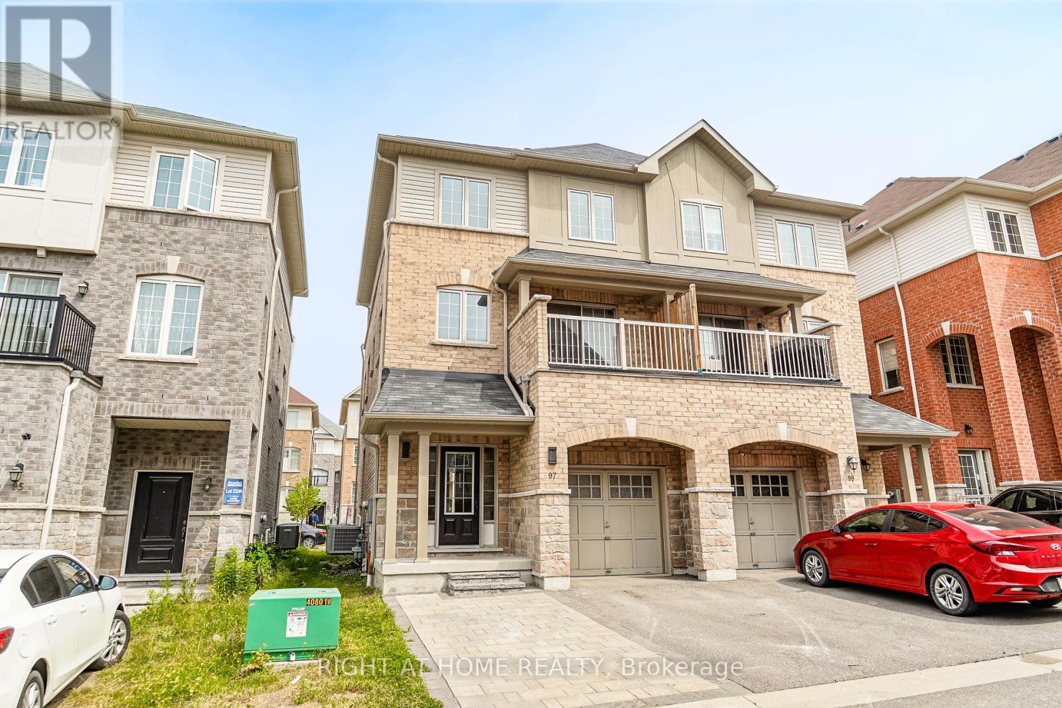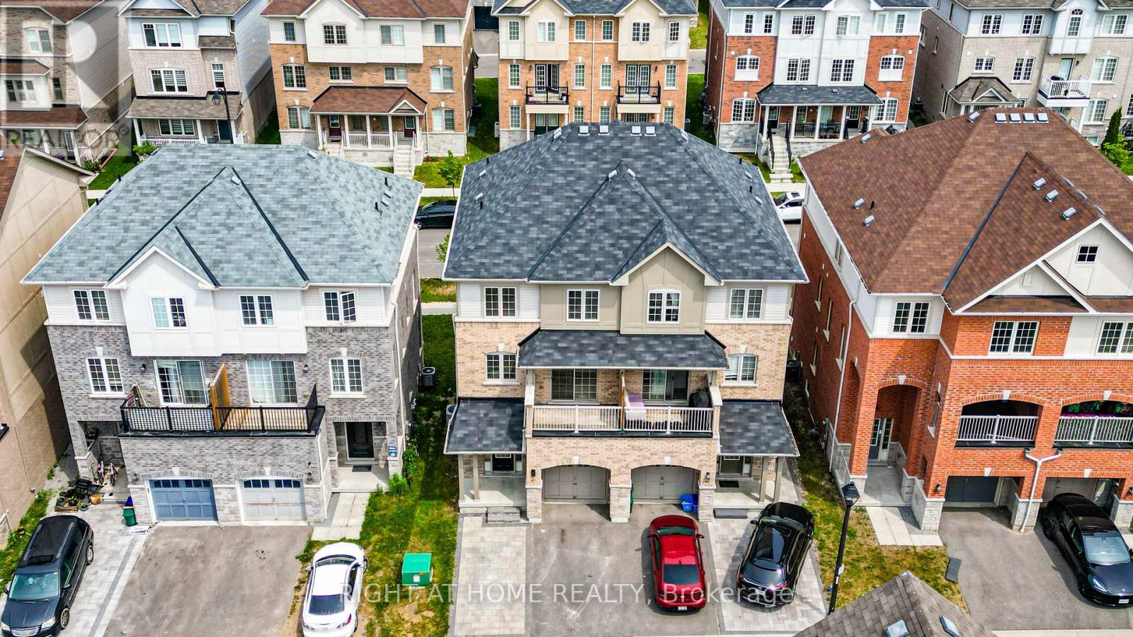4 Bedroom
4 Bathroom
2,000 - 2,500 ft2
Fireplace
Central Air Conditioning
Forced Air
$879,000
Welcome to this S-T-U-N-N-I-N-G 3-storey semi-detached home in the sought-after Mulberry Meadows community by Sundial Homes! Offering over 2,000 sq. ft. (THE MOGOLIA ELEVATION A 2006 Sqft ) of upgraded space plus a fully finished basement with a bedroom, separate kitchen and full bath, perfect for extended family or rental income. Pride of ownership shines throughout with $100K+ in recent upgrades: engineered hardwood floors, new stairs and vanities, pot lights, quartz countertops, stylish backsplash, range hood microwave, brand-new stove, updated light fixtures, mirrors, faucets, and fresh paint with new baseboards. All switches, plugs, doorknobs, and locks replaced for a sleek, modern finish. Enjoy the walk-out from the kitchen to the balcony. Extended driveway, newly stone-paved backyard, and upgraded exterior lighting add curb appeal and function. Prime location just minutes to Hwy 401, top-rated schools (including future Catholic school), parks, and major amenities: Walmart, Canadian Tire, Cineplex, Ajax Casino, Iqbal Foods, and more. Close to Amazon Fulfillment Center. Featuring 3 spacious bedrooms, 4 modern baths, and multiple living areas, this 7-year-old, original-owner home is move-in ready and ideal for families or investors. Don't Miss It! *** OPEN HOUSE: 2-4 PM, Sat-Sun, 28-29 June (id:50976)
Open House
This property has open houses!
Starts at:
2:00 pm
Ends at:
4:00 pm
Starts at:
2:00 pm
Ends at:
4:00 pm
Property Details
|
MLS® Number
|
E12238434 |
|
Property Type
|
Single Family |
|
Community Name
|
Central East |
|
Features
|
Irregular Lot Size |
|
Parking Space Total
|
3 |
Building
|
Bathroom Total
|
4 |
|
Bedrooms Above Ground
|
3 |
|
Bedrooms Below Ground
|
1 |
|
Bedrooms Total
|
4 |
|
Amenities
|
Fireplace(s) |
|
Appliances
|
Central Vacuum, Blinds, Dishwasher, Dryer, Microwave, Stove, Washer, Refrigerator |
|
Basement Development
|
Finished |
|
Basement Features
|
Apartment In Basement |
|
Basement Type
|
N/a (finished) |
|
Construction Style Attachment
|
Semi-detached |
|
Cooling Type
|
Central Air Conditioning |
|
Exterior Finish
|
Aluminum Siding, Brick |
|
Fireplace Present
|
Yes |
|
Flooring Type
|
Hardwood, Ceramic, Vinyl |
|
Foundation Type
|
Block |
|
Half Bath Total
|
1 |
|
Heating Fuel
|
Natural Gas |
|
Heating Type
|
Forced Air |
|
Stories Total
|
3 |
|
Size Interior
|
2,000 - 2,500 Ft2 |
|
Type
|
House |
|
Utility Water
|
Municipal Water |
Parking
Land
|
Acreage
|
No |
|
Sewer
|
Sanitary Sewer |
|
Size Depth
|
70 Ft ,3 In |
|
Size Frontage
|
24 Ft ,1 In |
|
Size Irregular
|
24.1 X 70.3 Ft ; 14.6 X 22.55 X 70.28 X 24.67 X 55.71 Ft |
|
Size Total Text
|
24.1 X 70.3 Ft ; 14.6 X 22.55 X 70.28 X 24.67 X 55.71 Ft|under 1/2 Acre |
Rooms
| Level |
Type |
Length |
Width |
Dimensions |
|
Second Level |
Family Room |
5.5 m |
5.5 m |
5.5 m x 5.5 m |
|
Second Level |
Kitchen |
2.3 m |
3.5 m |
2.3 m x 3.5 m |
|
Second Level |
Dining Room |
2.3 m |
3.5 m |
2.3 m x 3.5 m |
|
Second Level |
Bathroom |
1.5 m |
1.5 m |
1.5 m x 1.5 m |
|
Third Level |
Bathroom |
2 m |
1.6 m |
2 m x 1.6 m |
|
Third Level |
Primary Bedroom |
5.3 m |
3.65 m |
5.3 m x 3.65 m |
|
Third Level |
Bedroom 2 |
3.65 m |
2.7 m |
3.65 m x 2.7 m |
|
Third Level |
Bedroom 3 |
3.9 m |
2.7 m |
3.9 m x 2.7 m |
|
Third Level |
Bathroom |
2.4 m |
1.7 m |
2.4 m x 1.7 m |
|
Basement |
Bedroom |
2.85 m |
2.65 m |
2.85 m x 2.65 m |
|
Basement |
Kitchen |
4.4 m |
2.25 m |
4.4 m x 2.25 m |
|
Basement |
Bathroom |
2 m |
1.5 m |
2 m x 1.5 m |
|
Main Level |
Living Room |
7 m |
4 m |
7 m x 4 m |
|
Main Level |
Laundry Room |
2.35 m |
1.65 m |
2.35 m x 1.65 m |
https://www.realtor.ca/real-estate/28505904/97-ainley-road-ajax-central-east-central-east



