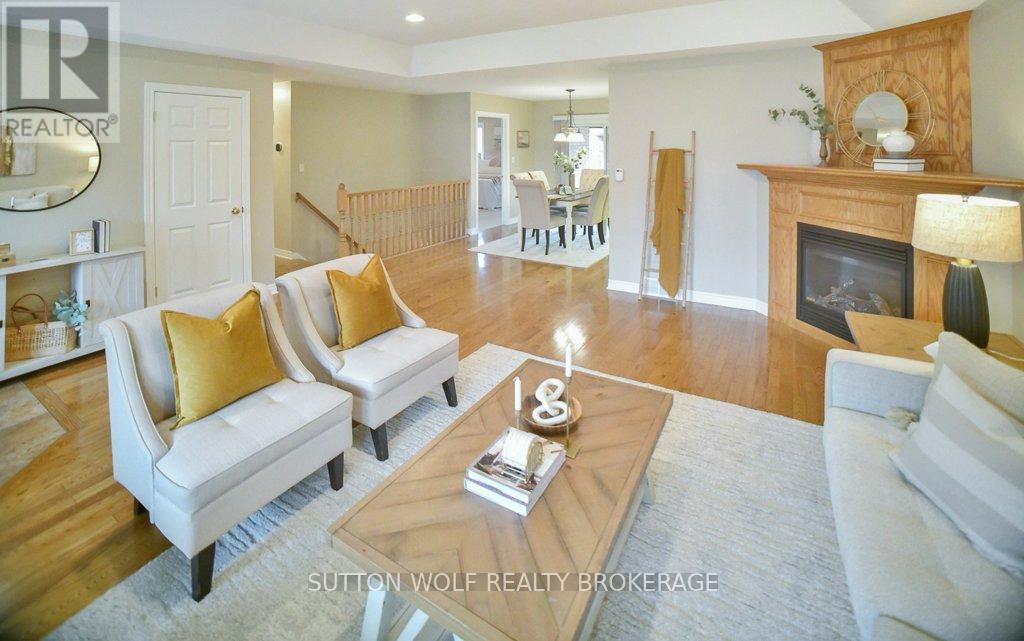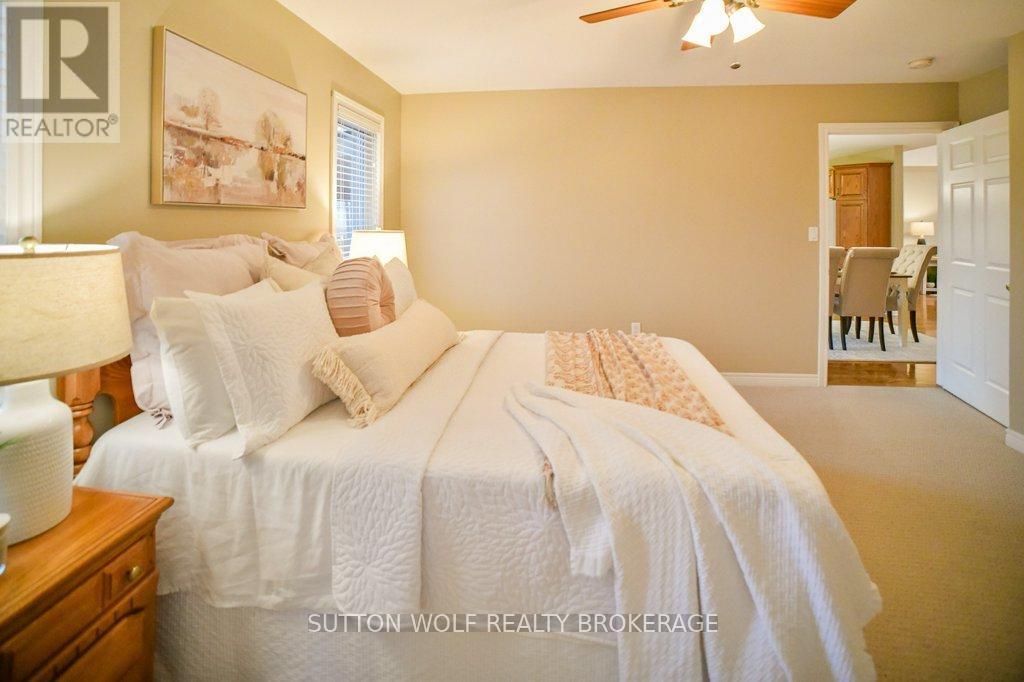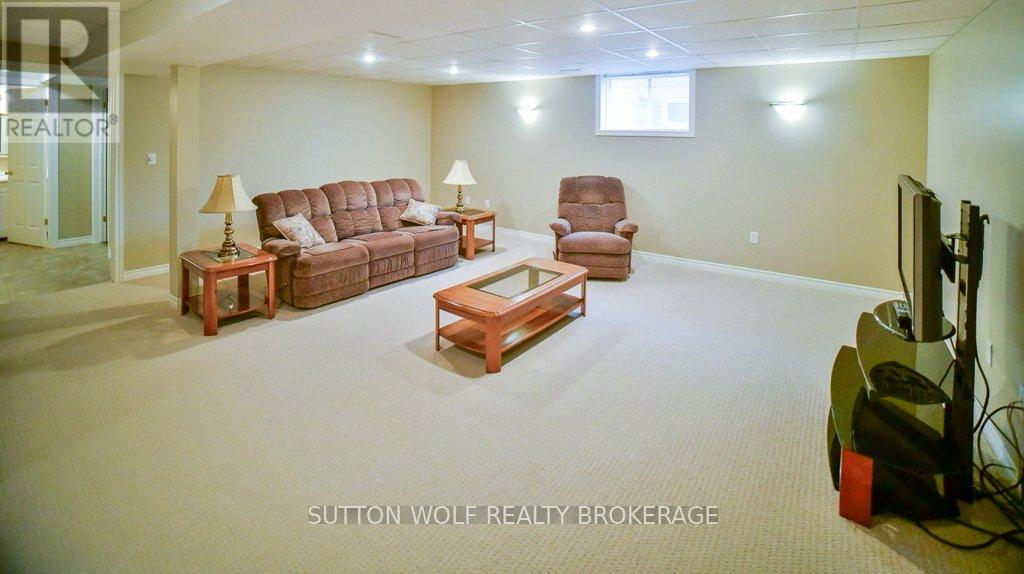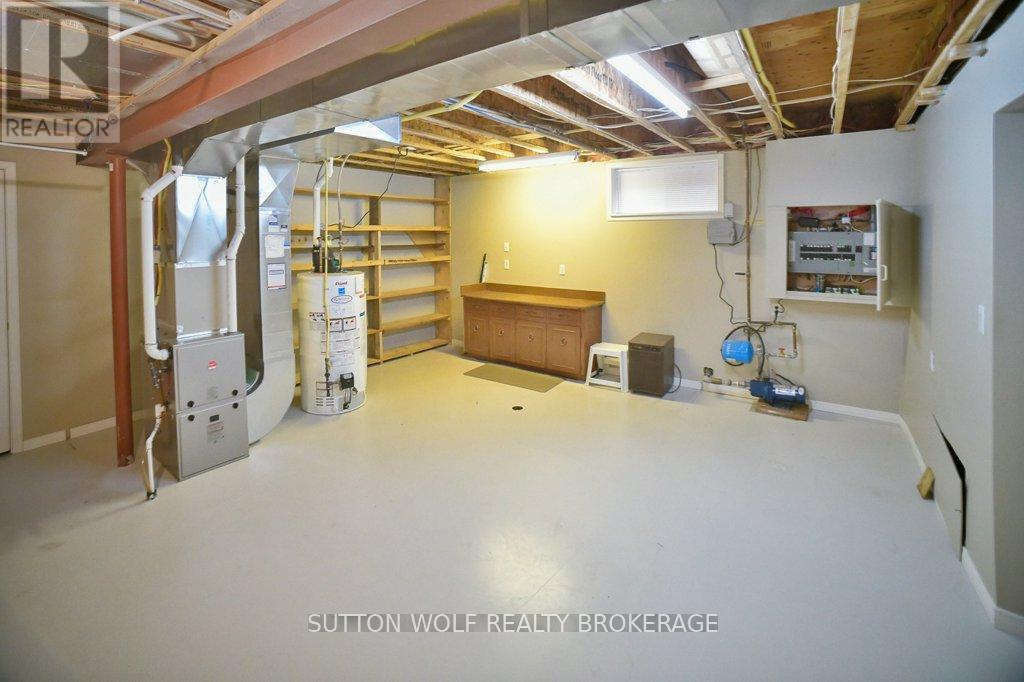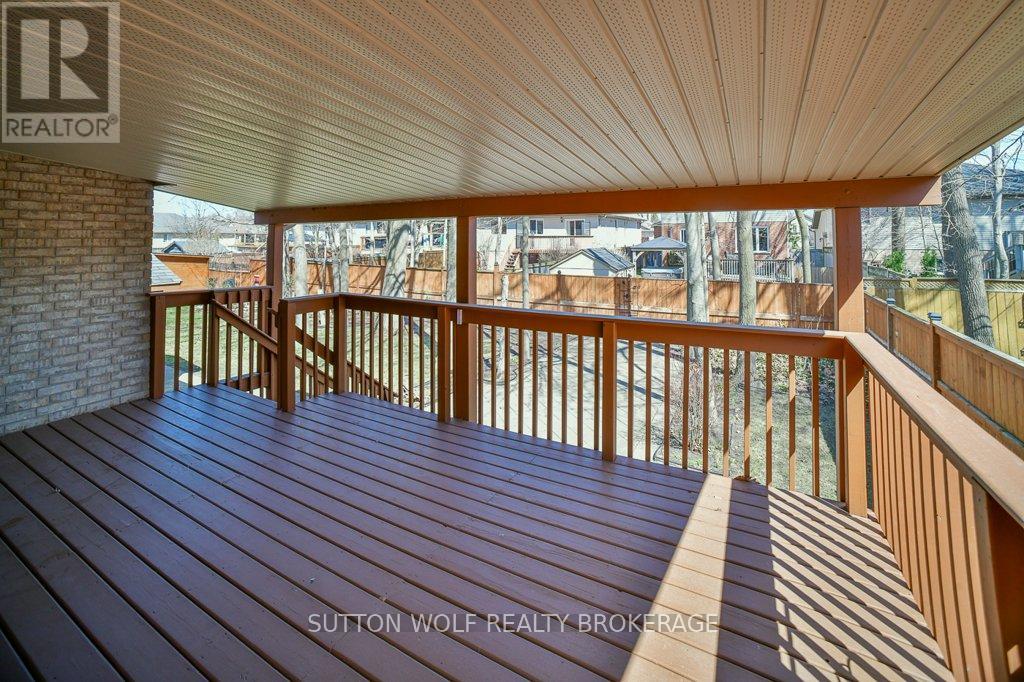5 Bedroom
3 Bathroom
1,100 - 1,500 ft2
Bungalow
Fireplace
Central Air Conditioning
Forced Air
Landscaped, Lawn Sprinkler
$649,900
Welcome to this beautifully maintained bungalow nestled in a quiet, friendly neighborhood. Step inside to an open-concept living room featuring gleaming hardwood floors, a cozy gas fireplace, and an elegant tray ceiling. The dining area flows seamlessly into the kitchen, with patio doors leading to a covered deck perfect for enjoying views of mature trees and peaceful surroundings. This home offers three main-floor bedrooms, including a spacious primary suite with a walk-in closet and a private ensuite. Enjoy the convenience of main-floor laundry and plenty of natural light throughout. The fully finished lower level adds even more living space, complete with two additional bedrooms, a large family room, ample storage, and a cold cellar. Relax on the welcoming front porch and enjoy the street views. The backyard offers a storage shed for your outdoor needs, plus there is an inground sprinkler system with wi-fi control (2yrs old) and a sandpoint for watering. New furnace (March 2025 with a 10 yr warranty). This well-cared-for home combines comfort, space, and a serene setting ideal for families or anyone seeking relaxed living. (id:50976)
Property Details
|
MLS® Number
|
X12061356 |
|
Property Type
|
Single Family |
|
Community Name
|
SW |
|
Equipment Type
|
Water Heater |
|
Features
|
Flat Site |
|
Parking Space Total
|
4 |
|
Rental Equipment Type
|
Water Heater |
|
Structure
|
Deck, Shed |
Building
|
Bathroom Total
|
3 |
|
Bedrooms Above Ground
|
3 |
|
Bedrooms Below Ground
|
2 |
|
Bedrooms Total
|
5 |
|
Amenities
|
Fireplace(s) |
|
Appliances
|
Garage Door Opener Remote(s), All, Dishwasher, Dryer, Microwave, Stove, Washer, Refrigerator |
|
Architectural Style
|
Bungalow |
|
Basement Type
|
Full |
|
Construction Style Attachment
|
Detached |
|
Cooling Type
|
Central Air Conditioning |
|
Exterior Finish
|
Brick |
|
Fireplace Present
|
Yes |
|
Fireplace Total
|
1 |
|
Foundation Type
|
Poured Concrete |
|
Half Bath Total
|
1 |
|
Heating Fuel
|
Natural Gas |
|
Heating Type
|
Forced Air |
|
Stories Total
|
1 |
|
Size Interior
|
1,100 - 1,500 Ft2 |
|
Type
|
House |
|
Utility Water
|
Municipal Water |
Parking
Land
|
Acreage
|
No |
|
Landscape Features
|
Landscaped, Lawn Sprinkler |
|
Sewer
|
Sanitary Sewer |
|
Size Depth
|
119 Ft ,9 In |
|
Size Frontage
|
53 Ft ,3 In |
|
Size Irregular
|
53.3 X 119.8 Ft |
|
Size Total Text
|
53.3 X 119.8 Ft |
|
Zoning Description
|
R1 |
Rooms
| Level |
Type |
Length |
Width |
Dimensions |
|
Lower Level |
Other |
5.61 m |
1.37 m |
5.61 m x 1.37 m |
|
Lower Level |
Other |
6.02 m |
5.35 m |
6.02 m x 5.35 m |
|
Lower Level |
Bedroom |
4.24 m |
3.54 m |
4.24 m x 3.54 m |
|
Lower Level |
Bedroom |
3.95 m |
3.49 m |
3.95 m x 3.49 m |
|
Lower Level |
Family Room |
6.55 m |
6.41 m |
6.55 m x 6.41 m |
|
Main Level |
Bedroom |
3.16 m |
3.04 m |
3.16 m x 3.04 m |
|
Main Level |
Bedroom 2 |
3.16 m |
3 m |
3.16 m x 3 m |
|
Main Level |
Primary Bedroom |
4.11 m |
4.52 m |
4.11 m x 4.52 m |
|
Main Level |
Dining Room |
2.93 m |
3.73 m |
2.93 m x 3.73 m |
|
Main Level |
Kitchen |
2.75 m |
3.67 m |
2.75 m x 3.67 m |
|
Main Level |
Laundry Room |
2.62 m |
2 m |
2.62 m x 2 m |
|
Main Level |
Living Room |
5.65 m |
5.53 m |
5.65 m x 5.53 m |
https://www.realtor.ca/real-estate/28119390/97-bridle-path-strathroy-caradoc-sw-sw







