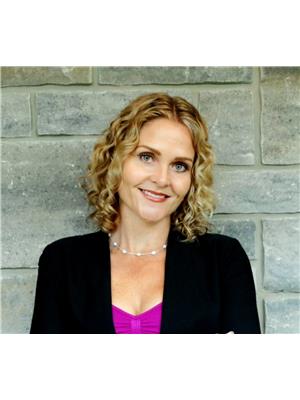3 Bedroom
2 Bathroom
1,888 ft2
Fireplace
Inground Pool
Central Air Conditioning
Forced Air
$799,900
Welcome to 97 Marksam Rd – a perfect family home located in Guelph’s desirable West End. This beautifully updated 3-bedroom, 2-bathroom sidesplit is nestled in a mature, family-friendly neighborhood and offers the ideal blend of space, style, and functionality. The bright white kitchen features stainless steel appliances, granite countertops, and an island with a breakfast bar—perfect for casual meals or entertaining. Engineered hardwood flooring flows throughout the home, connecting the spacious living and dining rooms. The lower-level family room includes a newly installed wood-burning fireplace, walks out to the yard and has a convenient 2-piece powder room. Upstairs, you’ll find three generous bedrooms and a modern 4-piece bathroom. The basement recroom is bright with large windows offering the perfect spot for a play area, office, or movie room, while the utility/laundry room doubles as a home gym. Step outside to your private backyard oasis, complete with a fully fenced yard, inground chlorine pool, interlocking brick patio, gazebo, and garden shed—ideal for hosting summer gatherings. Additional highlights include a single-car garage, parking for two vehicles in the driveway, and close proximity to parks, schools, shopping, and quick access to Highway 6. This move-in-ready home offers everything you need to live, work, and play in one of Guelph’s most established communities. (id:50976)
Property Details
|
MLS® Number
|
40741812 |
|
Property Type
|
Single Family |
|
Amenities Near By
|
Playground, Public Transit, Schools, Shopping |
|
Communication Type
|
High Speed Internet |
|
Community Features
|
Quiet Area |
|
Equipment Type
|
Water Heater |
|
Features
|
Paved Driveway, Gazebo, Automatic Garage Door Opener |
|
Parking Space Total
|
3 |
|
Pool Type
|
Inground Pool |
|
Rental Equipment Type
|
Water Heater |
|
Structure
|
Shed |
Building
|
Bathroom Total
|
2 |
|
Bedrooms Above Ground
|
3 |
|
Bedrooms Total
|
3 |
|
Appliances
|
Dishwasher, Dryer, Microwave, Refrigerator, Stove, Water Softener, Washer |
|
Basement Development
|
Finished |
|
Basement Type
|
Full (finished) |
|
Constructed Date
|
1974 |
|
Construction Style Attachment
|
Detached |
|
Cooling Type
|
Central Air Conditioning |
|
Exterior Finish
|
Aluminum Siding, Brick, Metal |
|
Fire Protection
|
Smoke Detectors |
|
Fireplace Fuel
|
Wood |
|
Fireplace Present
|
Yes |
|
Fireplace Total
|
1 |
|
Fireplace Type
|
Other - See Remarks |
|
Foundation Type
|
Poured Concrete |
|
Half Bath Total
|
1 |
|
Heating Fuel
|
Natural Gas |
|
Heating Type
|
Forced Air |
|
Size Interior
|
1,888 Ft2 |
|
Type
|
House |
|
Utility Water
|
Municipal Water |
Parking
Land
|
Acreage
|
No |
|
Fence Type
|
Fence |
|
Land Amenities
|
Playground, Public Transit, Schools, Shopping |
|
Sewer
|
Municipal Sewage System |
|
Size Depth
|
102 Ft |
|
Size Frontage
|
52 Ft |
|
Size Total Text
|
Under 1/2 Acre |
|
Zoning Description
|
R1b |
Rooms
| Level |
Type |
Length |
Width |
Dimensions |
|
Second Level |
Bedroom |
|
|
16'5'' x 9'10'' |
|
Second Level |
Bedroom |
|
|
13'0'' x 10'10'' |
|
Second Level |
Primary Bedroom |
|
|
13'9'' x 11'2'' |
|
Second Level |
4pc Bathroom |
|
|
11'2'' x 6'9'' |
|
Basement |
Laundry Room |
|
|
19'4'' x 10'5'' |
|
Basement |
Recreation Room |
|
|
18'3'' x 11'8'' |
|
Lower Level |
2pc Bathroom |
|
|
Measurements not available |
|
Lower Level |
Family Room |
|
|
20'7'' x 10'10'' |
|
Main Level |
Living Room |
|
|
18'11'' x 12'1'' |
|
Main Level |
Kitchen |
|
|
12'6'' x 10'7'' |
|
Main Level |
Dining Room |
|
|
10'8'' x 8'9'' |
Utilities
|
Electricity
|
Available |
|
Natural Gas
|
Available |
https://www.realtor.ca/real-estate/28484855/97-marksam-road-guelph


















































