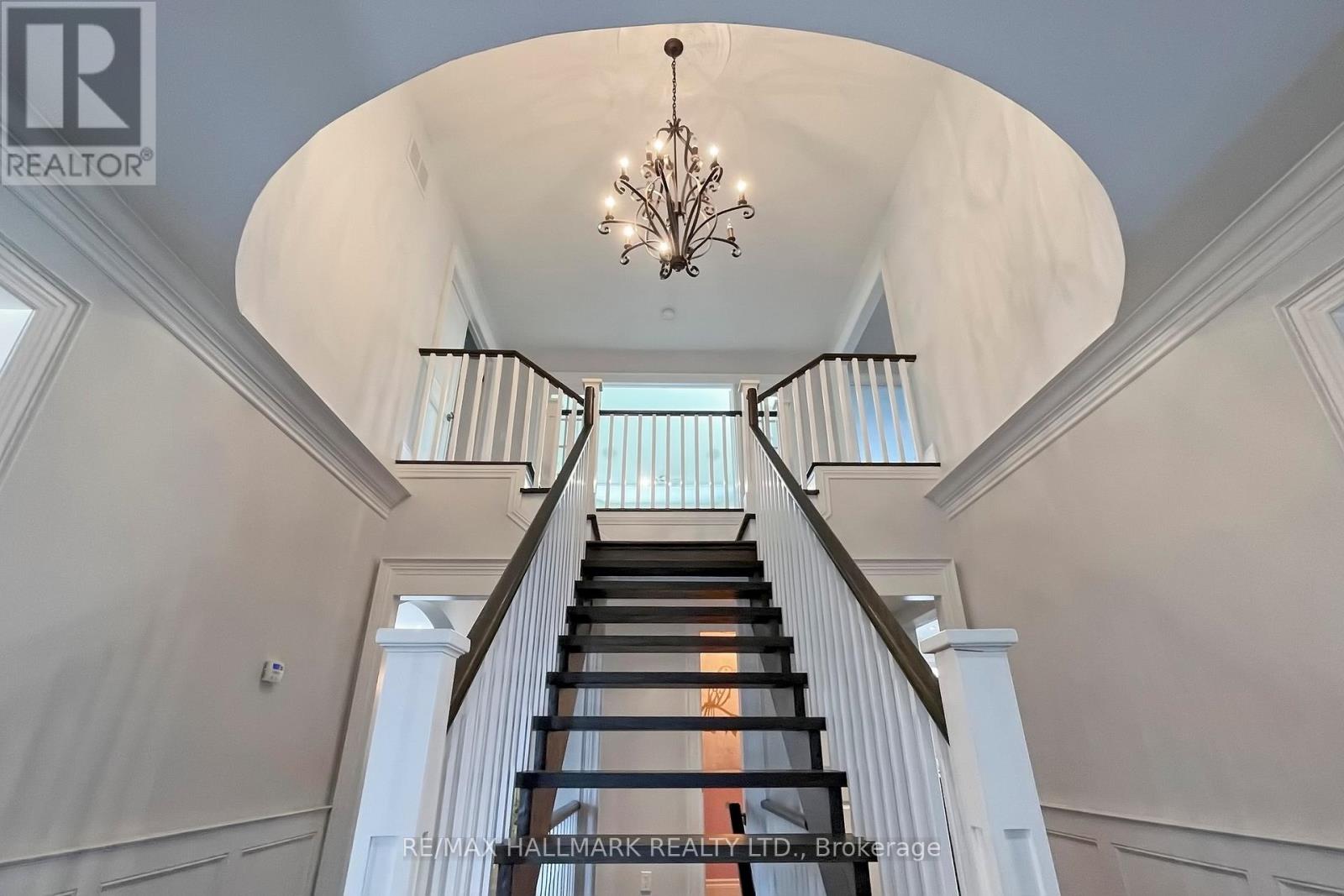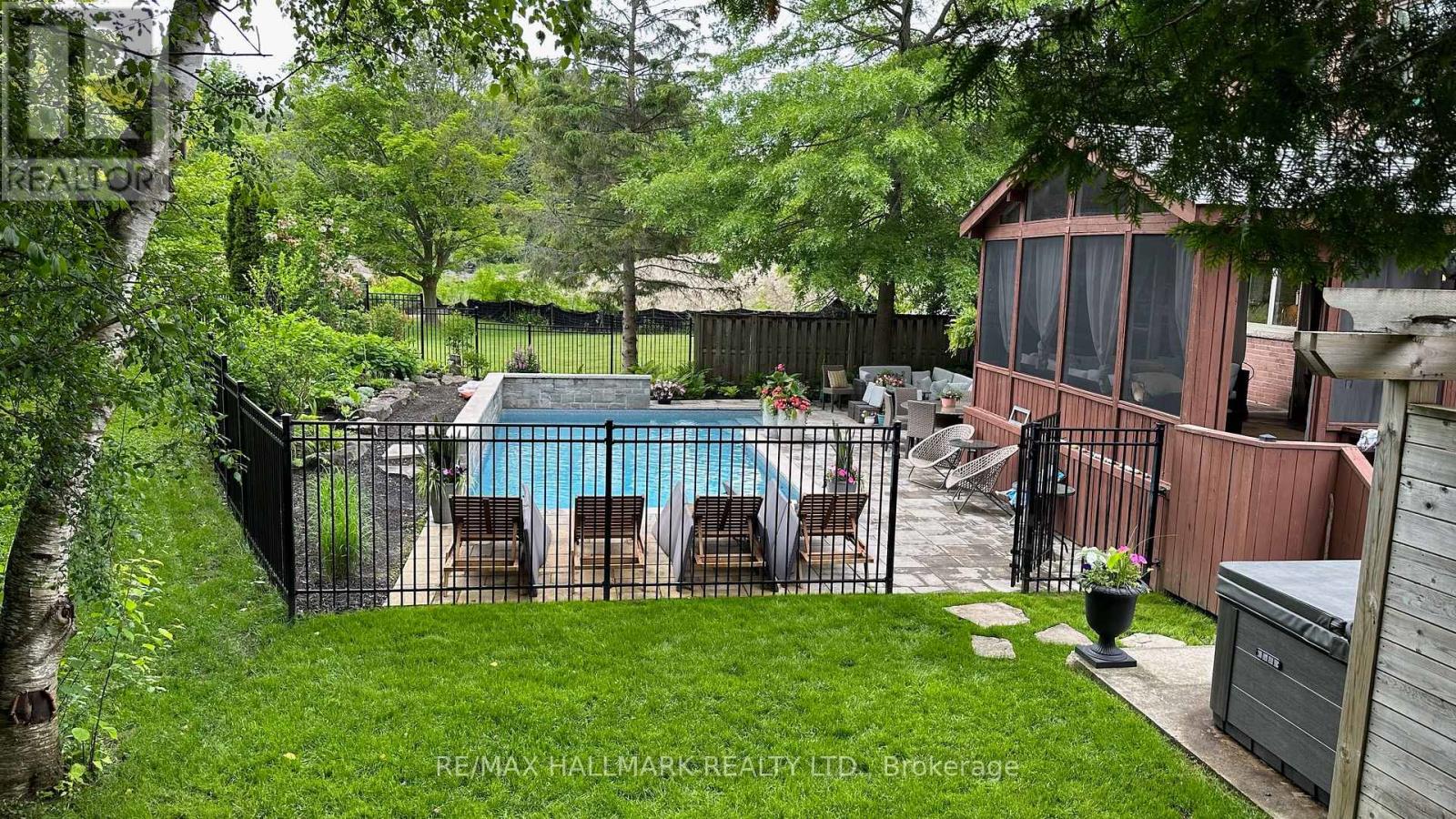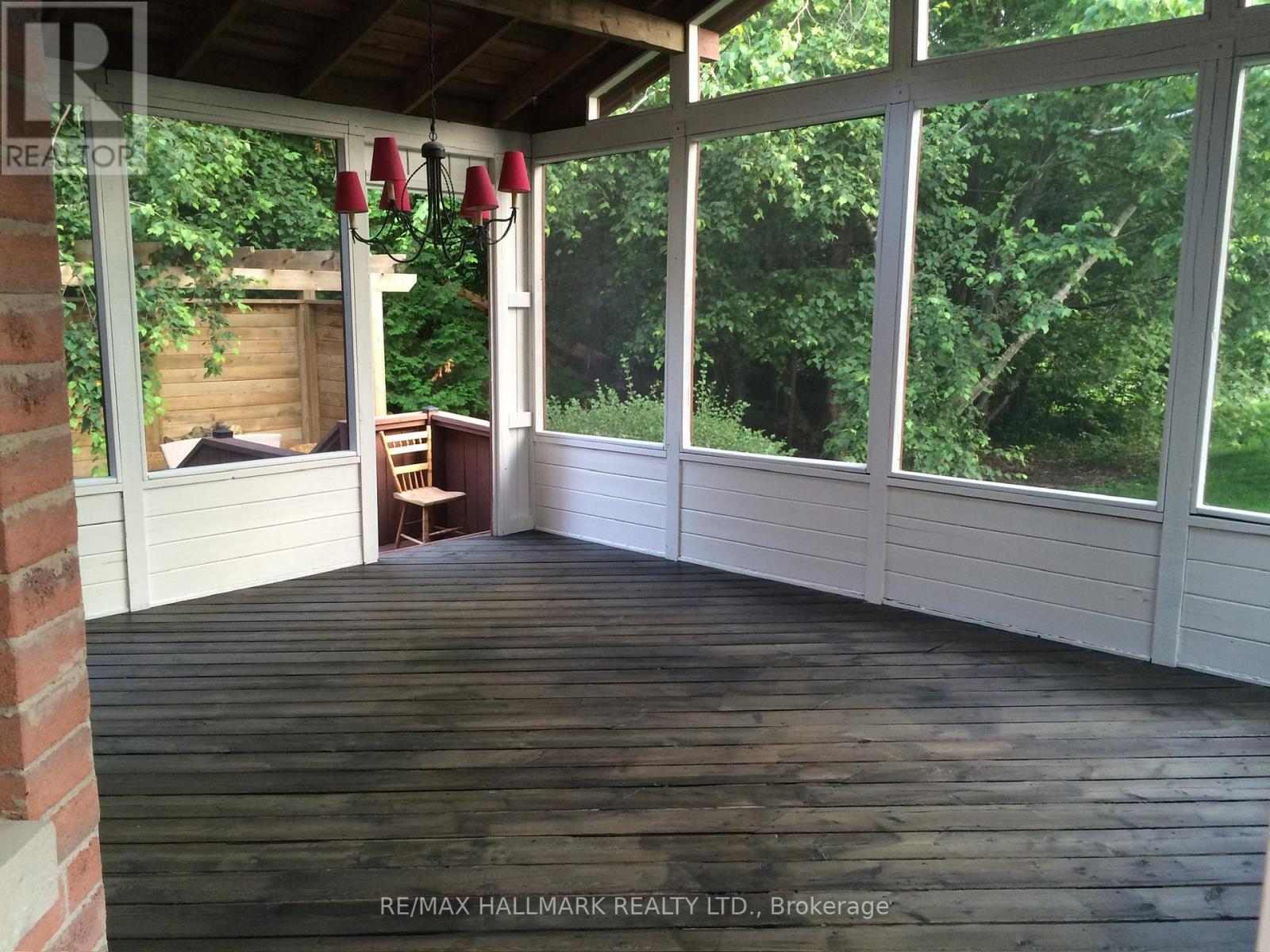5 Bedroom
4 Bathroom
3,500 - 5,000 ft2
Fireplace
Central Air Conditioning
Forced Air
$1,948,000
Location! Location! Location! A Rare Find at the End of a Quiet Private Court, Backing Onto a Peaceful Conservation Area. This stunning almost 3-storey detached home offers over 4,300 sq ft of beautifully designed living space above grade. Enjoy total privacy, tree-lined views, and thoughtful design throughout. Inside, a sun-filled foyer leads to a spacious main floor with hardwood floors and a striking open staircase. The living and dining rooms are perfect for entertaining, while the heart of the home is the stylish kitchen, complete with built-in appliances, a centre island, pantry space, and a cozy breakfast area. Just off the kitchen, the mudroom adds function with built-in cabinetry, a skylight, laundry, backyard access, and a second fridge. Walk out to the show-stopping sunroom, filled with natural light and framed by tranquil backyard views. Step outside to a beautifully landscaped yard featuring a brand new saltwater pool, stone deck, wrought iron fencing, and mature greenery, designed for privacy and effortless outdoor living. Upstairs, youll find three spacious bedrooms, including a serene primary suite with a walk-in closet and spa-like ensuite featuring a deep soaker tub and glass shower. The bathrooms feature tasteful updates throughout. A vaulted-ceiling home office with oversized windows makes for an inspiring workspace. The third floor offers a large bonus area, ideal for a teen hangout, studio, gym, or future media room. The finished basement adds even more flexibility with space for a theatre, playroom, or workout zone. Just minutes from top schools, trails, and amenities, this home blends privacy, elegance, and potential in one of the areas most coveted pockets. (id:50976)
Property Details
|
MLS® Number
|
N12085171 |
|
Property Type
|
Single Family |
|
Community Name
|
Aurora Highlands |
|
Parking Space Total
|
6 |
Building
|
Bathroom Total
|
4 |
|
Bedrooms Above Ground
|
4 |
|
Bedrooms Below Ground
|
1 |
|
Bedrooms Total
|
5 |
|
Appliances
|
Dishwasher, Dryer, Microwave, Oven, Stove, Washer, Refrigerator |
|
Basement Development
|
Finished |
|
Basement Type
|
N/a (finished) |
|
Construction Style Attachment
|
Detached |
|
Cooling Type
|
Central Air Conditioning |
|
Exterior Finish
|
Brick |
|
Fireplace Present
|
Yes |
|
Flooring Type
|
Hardwood |
|
Foundation Type
|
Poured Concrete |
|
Half Bath Total
|
2 |
|
Heating Fuel
|
Natural Gas |
|
Heating Type
|
Forced Air |
|
Stories Total
|
3 |
|
Size Interior
|
3,500 - 5,000 Ft2 |
|
Type
|
House |
|
Utility Water
|
Municipal Water |
Parking
Land
|
Acreage
|
No |
|
Sewer
|
Sanitary Sewer |
|
Size Depth
|
113 Ft ,2 In |
|
Size Frontage
|
50 Ft ,2 In |
|
Size Irregular
|
50.2 X 113.2 Ft |
|
Size Total Text
|
50.2 X 113.2 Ft |
Rooms
| Level |
Type |
Length |
Width |
Dimensions |
|
Second Level |
Primary Bedroom |
8.43 m |
4.01 m |
8.43 m x 4.01 m |
|
Second Level |
Bedroom 2 |
4.55 m |
3.65 m |
4.55 m x 3.65 m |
|
Second Level |
Bedroom 3 |
3.66 m |
3.63 m |
3.66 m x 3.63 m |
|
Second Level |
Office |
4.51 m |
3.78 m |
4.51 m x 3.78 m |
|
Third Level |
Great Room |
9.03 m |
8 m |
9.03 m x 8 m |
|
Third Level |
Bedroom 4 |
3.81 m |
3.61 m |
3.81 m x 3.61 m |
|
Basement |
Recreational, Games Room |
13.28 m |
6.25 m |
13.28 m x 6.25 m |
|
Basement |
Bedroom |
5.59 m |
3.81 m |
5.59 m x 3.81 m |
|
Main Level |
Kitchen |
6.65 m |
3.58 m |
6.65 m x 3.58 m |
|
Main Level |
Eating Area |
3.89 m |
2.27 m |
3.89 m x 2.27 m |
|
Main Level |
Living Room |
4.37 m |
3.63 m |
4.37 m x 3.63 m |
|
Main Level |
Dining Room |
6.83 m |
3.96 m |
6.83 m x 3.96 m |
|
Main Level |
Family Room |
6.15 m |
3.96 m |
6.15 m x 3.96 m |
|
Main Level |
Sunroom |
4.9 m |
4.78 m |
4.9 m x 4.78 m |
https://www.realtor.ca/real-estate/28173129/97-marsh-harbour-aurora-aurora-highlands-aurora-highlands
























































