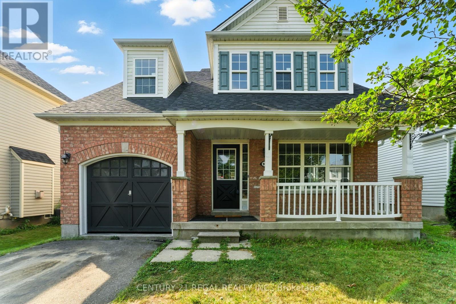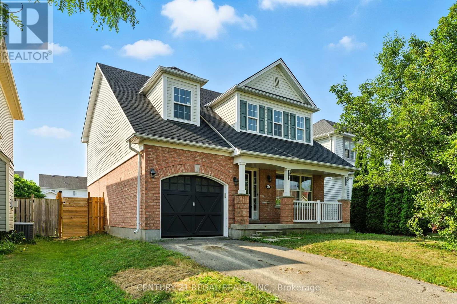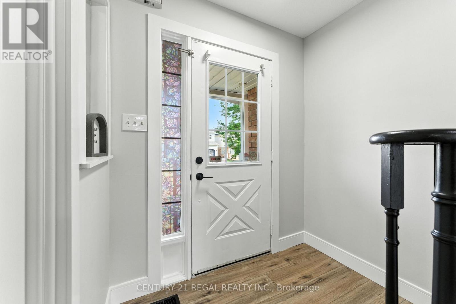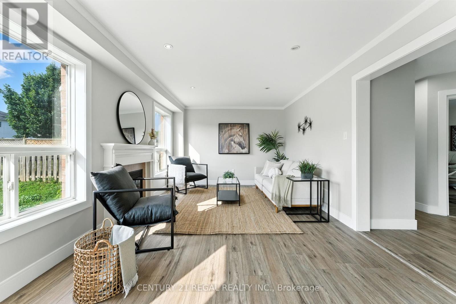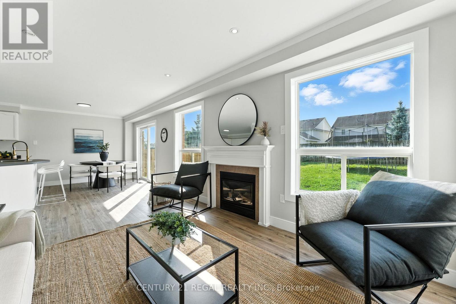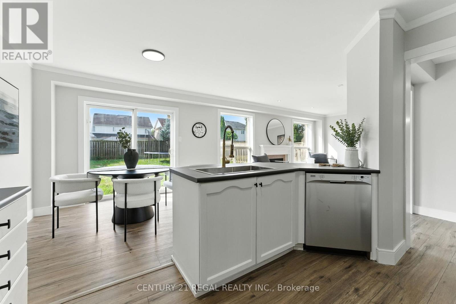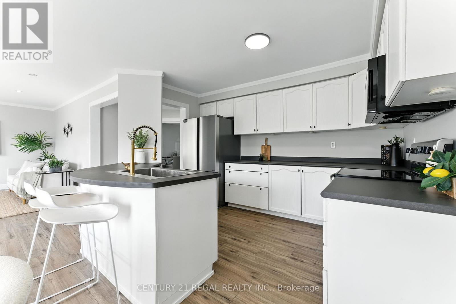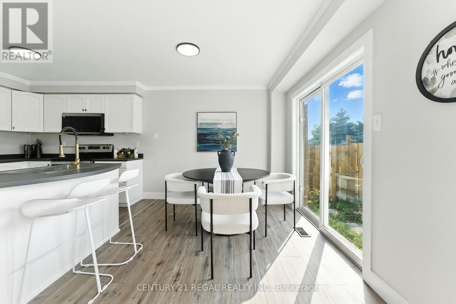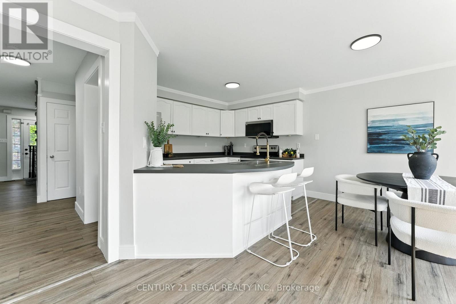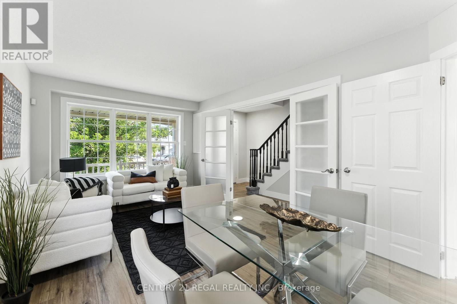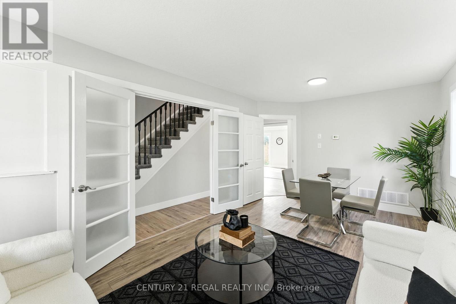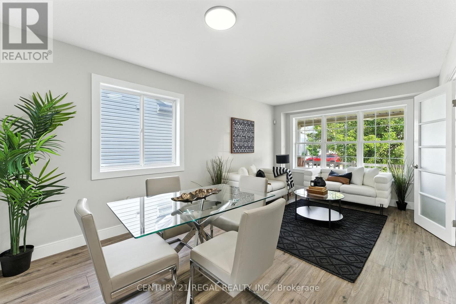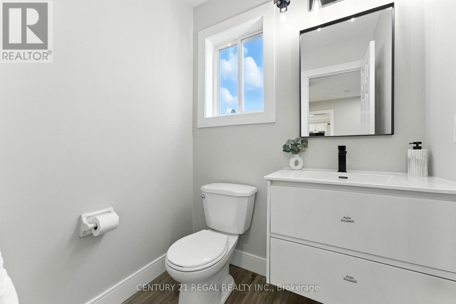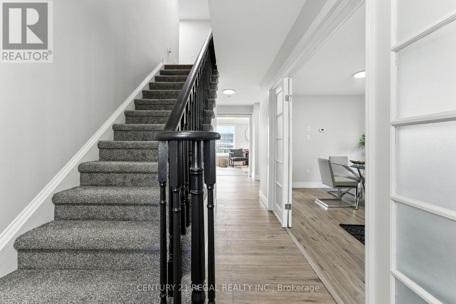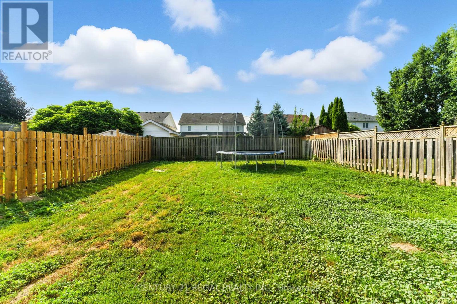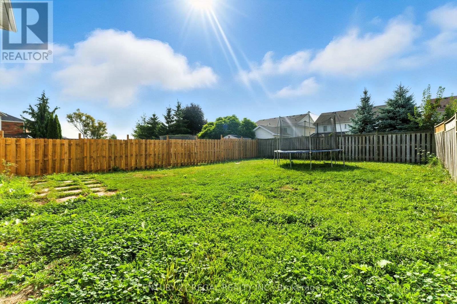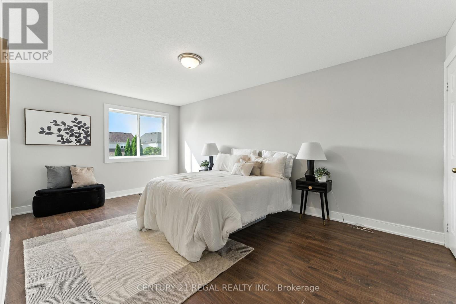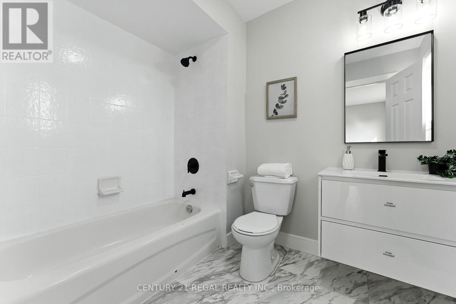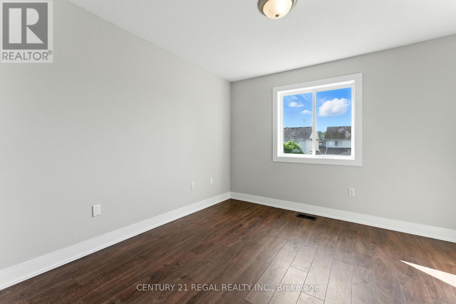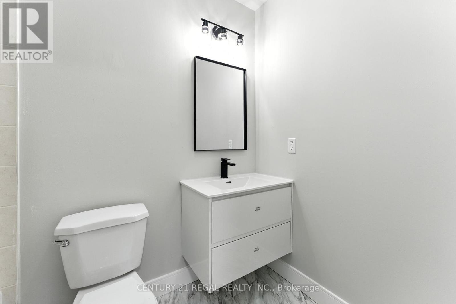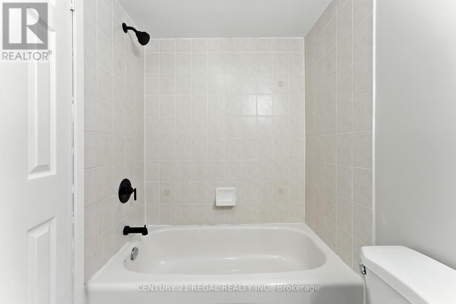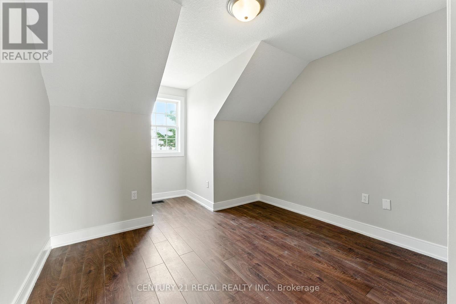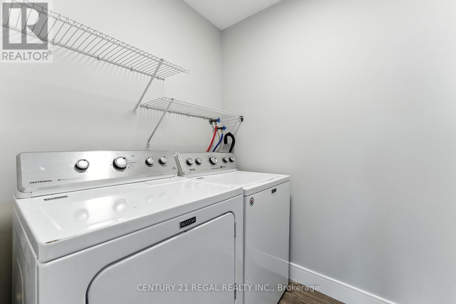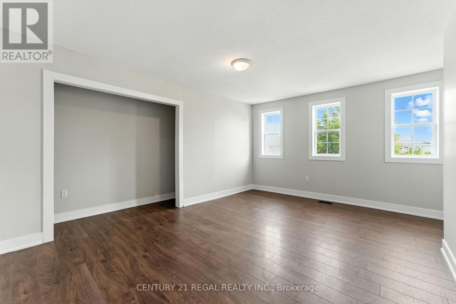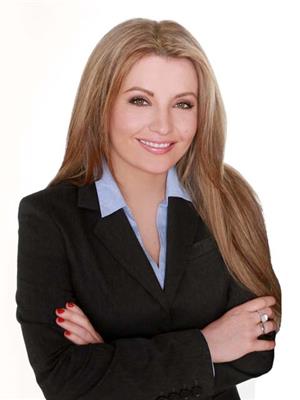4 Bedroom
3 Bathroom
1,500 - 2,000 ft2
Fireplace
Central Air Conditioning
Forced Air
$749,999
Spacious 4-bedroom detached home in a family-friendly neighbourhood! Welcome to this beautiful detached home offering over 1,967 sq ft of above-ground living space. Featuring 4 generously sized bedrooms, including a primary suite with its own private ensuite, this home is perfect for growing families. Designed for entertaining, the open-concept layout includes a modern kitchen with a large kitchen peninsula, ideal for hosting family and friends. Enjoy the convenience of second-floor laundry and the luxury of a massive backyard perfect for kids, pets, or outdoor gatherings. Located in a family-friendly neighbourhood, you're just minutes from schools, parks, shopping, and all essential amenities. Don't miss this opportunity to call this wonderful home your own! (id:50976)
Open House
This property has open houses!
Starts at:
2:00 pm
Ends at:
4:00 pm
Property Details
|
MLS® Number
|
X12332641 |
|
Property Type
|
Single Family |
|
Community Name
|
Brantford Twp |
|
Parking Space Total
|
3 |
Building
|
Bathroom Total
|
3 |
|
Bedrooms Above Ground
|
4 |
|
Bedrooms Total
|
4 |
|
Appliances
|
Water Heater - Tankless, Water Softener, Dishwasher, Dryer, Stove, Washer, Refrigerator |
|
Basement Development
|
Unfinished |
|
Basement Type
|
N/a (unfinished) |
|
Construction Style Attachment
|
Detached |
|
Cooling Type
|
Central Air Conditioning |
|
Exterior Finish
|
Aluminum Siding, Brick |
|
Fireplace Present
|
Yes |
|
Foundation Type
|
Poured Concrete |
|
Half Bath Total
|
1 |
|
Heating Fuel
|
Natural Gas |
|
Heating Type
|
Forced Air |
|
Stories Total
|
2 |
|
Size Interior
|
1,500 - 2,000 Ft2 |
|
Type
|
House |
|
Utility Water
|
Municipal Water |
Parking
Land
|
Acreage
|
No |
|
Sewer
|
Sanitary Sewer |
|
Size Depth
|
115 Ft ,3 In |
|
Size Frontage
|
42 Ft ,9 In |
|
Size Irregular
|
42.8 X 115.3 Ft |
|
Size Total Text
|
42.8 X 115.3 Ft |
Rooms
| Level |
Type |
Length |
Width |
Dimensions |
|
Second Level |
Primary Bedroom |
3.35 m |
5.18 m |
3.35 m x 5.18 m |
|
Second Level |
Bedroom 2 |
3.05 m |
3.35 m |
3.05 m x 3.35 m |
|
Second Level |
Bedroom 3 |
3.05 m |
2.74 m |
3.05 m x 2.74 m |
|
Second Level |
Bedroom 4 |
3.35 m |
2.74 m |
3.35 m x 2.74 m |
|
Second Level |
Laundry Room |
|
|
Measurements not available |
|
Main Level |
Living Room |
3.35 m |
5.49 m |
3.35 m x 5.49 m |
|
Main Level |
Dining Room |
3.35 m |
5.49 m |
3.35 m x 5.49 m |
|
Main Level |
Family Room |
5.49 m |
3.35 m |
5.49 m x 3.35 m |
|
Main Level |
Eating Area |
3.05 m |
2.74 m |
3.05 m x 2.74 m |
|
Main Level |
Kitchen |
3.35 m |
2.74 m |
3.35 m x 2.74 m |
https://www.realtor.ca/real-estate/28707984/97-osborn-avenue-brant-brantford-twp-brantford-twp



