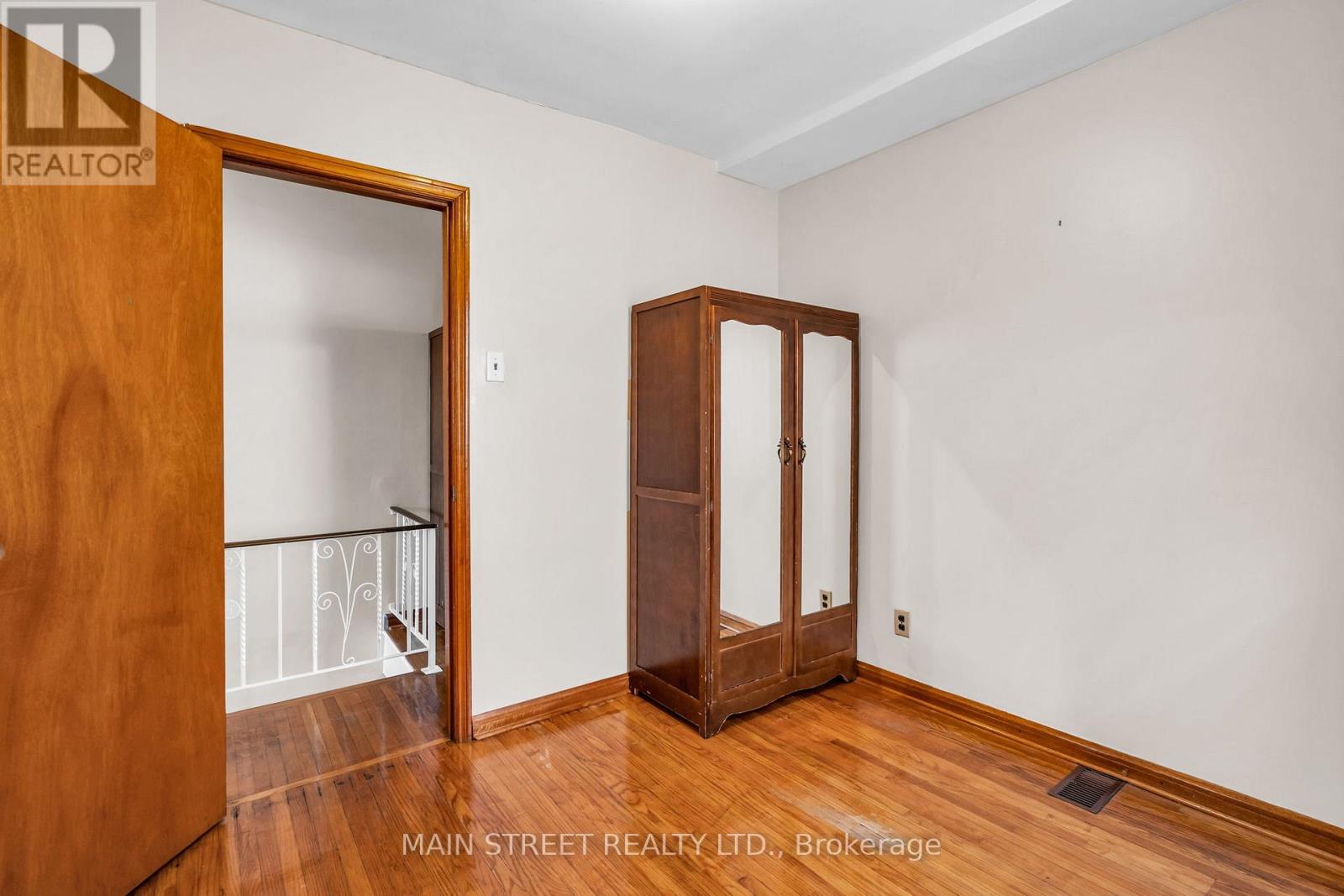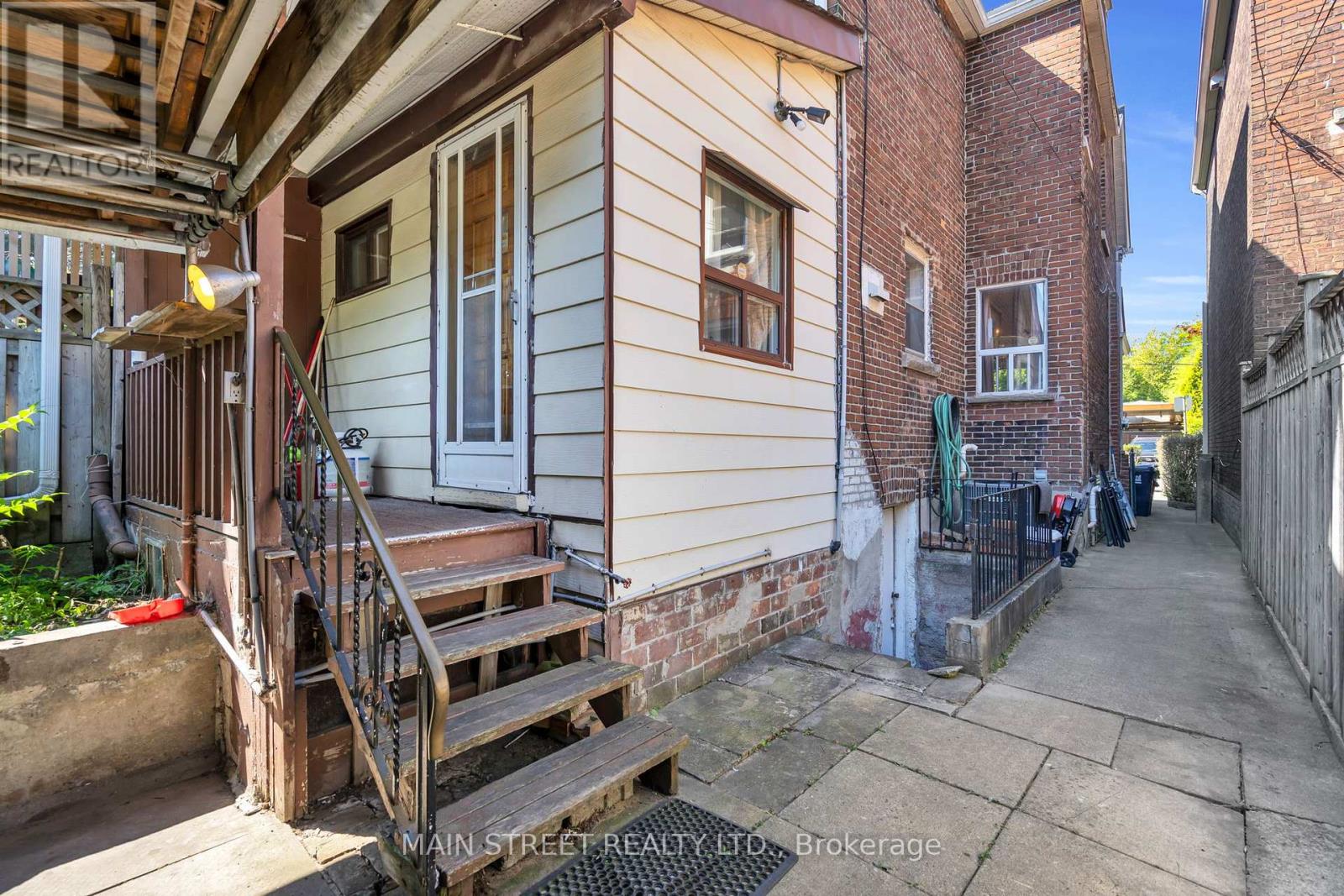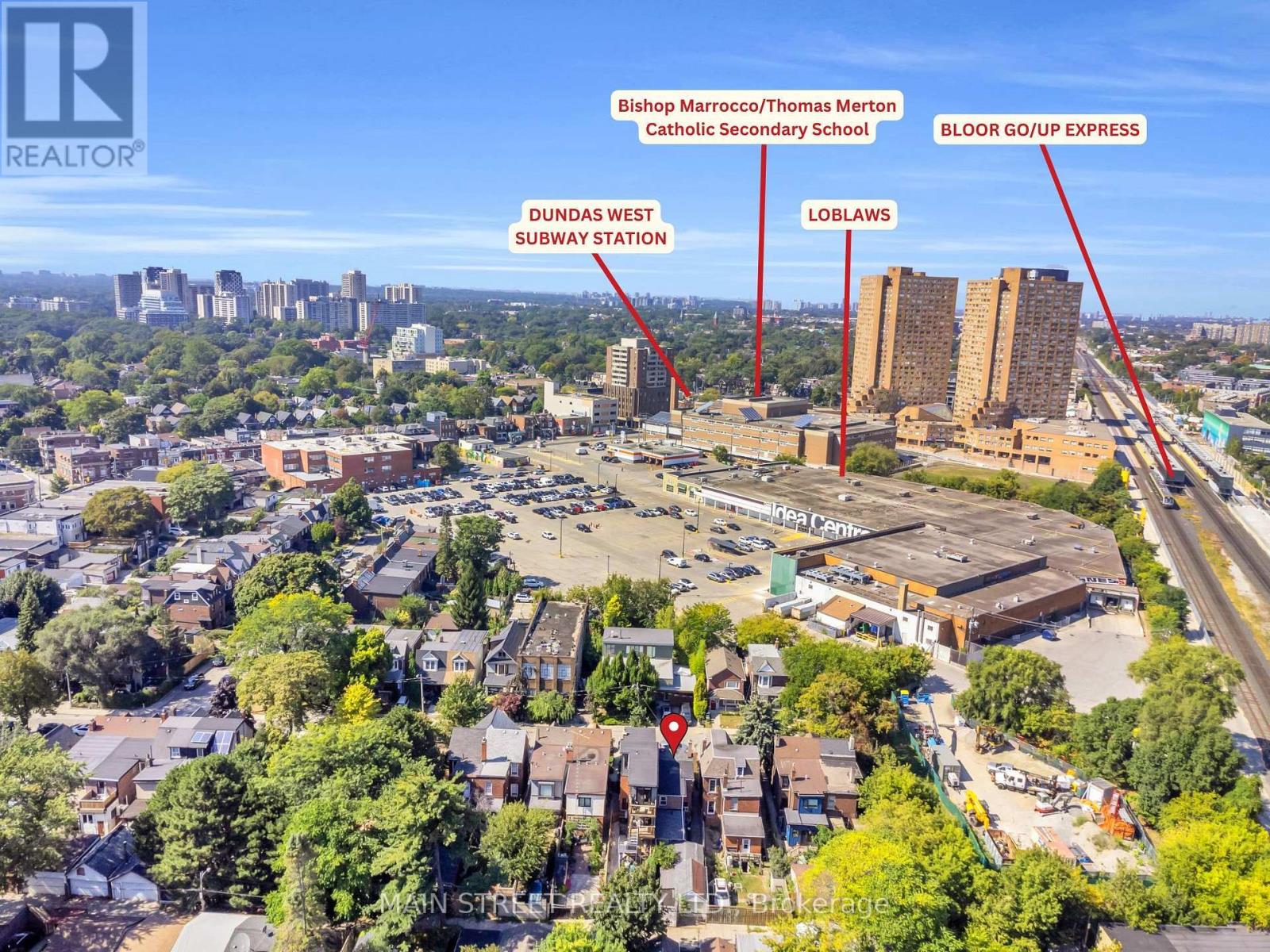3 Bedroom
3 Bathroom
Central Air Conditioning
Forced Air
$1,299,990
Discover this charming 3 -bedroom semi-detached home nestled in the heart of Roncesvalles Village! Tucked away on a quiet, family-friendly cul-de-sac, this 3-bedroom beauty is bursting with character and potential. Whether you're a first-time homebuyer, a renovator, or an investor, this property is full of possibilities. The partially finished walk-up basement offers space to transform, and the convenience of a separate 1-car garage adds to its appeal. Enjoy summer BBQs on the back patio or simply sit and relax on the spacious front porch. With shops, restaurants, public transit, and schools just steps away, you'll enjoy the best of urban living in this vibrant neighborhood. Don't miss the opportunity to make this home your own and experience the unique lifestyle that Roncesvalles has to offer. A Prime location, with limitless potential! **** EXTRAS **** Second Floor Has a rough in for a Kitchenette. (id:50976)
Property Details
|
MLS® Number
|
W9416257 |
|
Property Type
|
Single Family |
|
Community Name
|
Roncesvalles |
|
Amenities Near By
|
Park, Public Transit, Schools |
|
Features
|
Cul-de-sac, Carpet Free |
|
Parking Space Total
|
1 |
|
Structure
|
Patio(s), Porch |
Building
|
Bathroom Total
|
3 |
|
Bedrooms Above Ground
|
3 |
|
Bedrooms Total
|
3 |
|
Appliances
|
Water Heater, Dryer, Furniture, Garage Door Opener, Refrigerator, Stove, Washer, Window Coverings |
|
Basement Development
|
Partially Finished |
|
Basement Features
|
Walk-up |
|
Basement Type
|
N/a (partially Finished) |
|
Construction Style Attachment
|
Semi-detached |
|
Cooling Type
|
Central Air Conditioning |
|
Exterior Finish
|
Brick |
|
Flooring Type
|
Hardwood, Tile, Parquet |
|
Foundation Type
|
Stone |
|
Heating Fuel
|
Natural Gas |
|
Heating Type
|
Forced Air |
|
Stories Total
|
2 |
|
Type
|
House |
|
Utility Water
|
Municipal Water |
Parking
Land
|
Acreage
|
No |
|
Fence Type
|
Fenced Yard |
|
Land Amenities
|
Park, Public Transit, Schools |
|
Sewer
|
Sanitary Sewer |
|
Size Depth
|
103 Ft |
|
Size Frontage
|
18 Ft ,9 In |
|
Size Irregular
|
18.75 X 103 Ft |
|
Size Total Text
|
18.75 X 103 Ft |
|
Zoning Description
|
Residential |
Rooms
| Level |
Type |
Length |
Width |
Dimensions |
|
Second Level |
Primary Bedroom |
4.04 m |
3.56 m |
4.04 m x 3.56 m |
|
Second Level |
Bedroom 2 |
2.56 m |
2.77 m |
2.56 m x 2.77 m |
|
Second Level |
Bedroom 3 |
2.96 m |
2.68 m |
2.96 m x 2.68 m |
|
Basement |
Recreational, Games Room |
4.04 m |
3.21 m |
4.04 m x 3.21 m |
|
Main Level |
Living Room |
2.88 m |
3.19 m |
2.88 m x 3.19 m |
|
Main Level |
Dining Room |
2.54 m |
3.39 m |
2.54 m x 3.39 m |
|
Main Level |
Kitchen |
2.95 m |
3.69 m |
2.95 m x 3.69 m |
|
Main Level |
Foyer |
1.42 m |
2.43 m |
1.42 m x 2.43 m |
https://www.realtor.ca/real-estate/27555150/97-ritchie-avenue-toronto-roncesvalles-roncesvalles








































