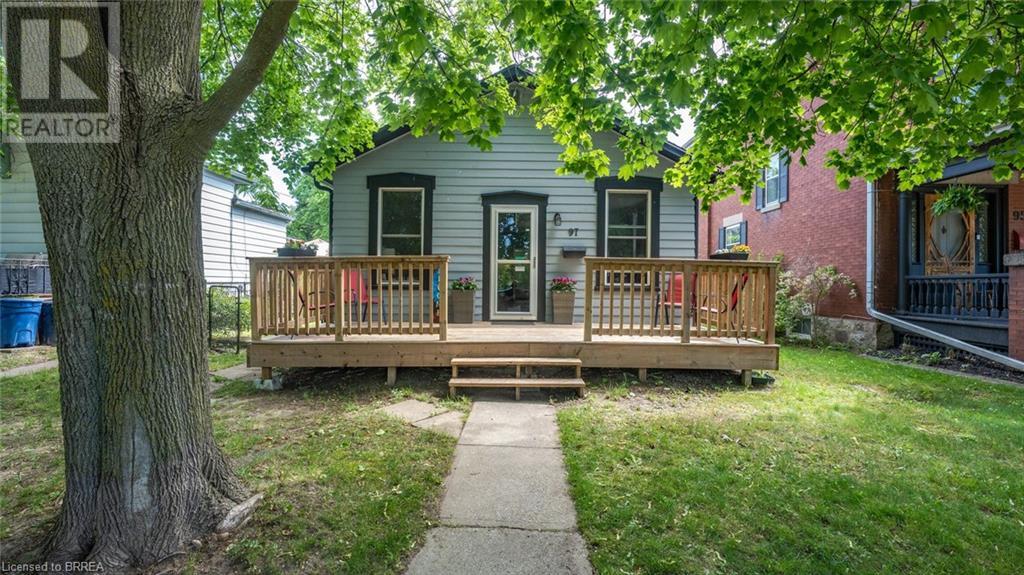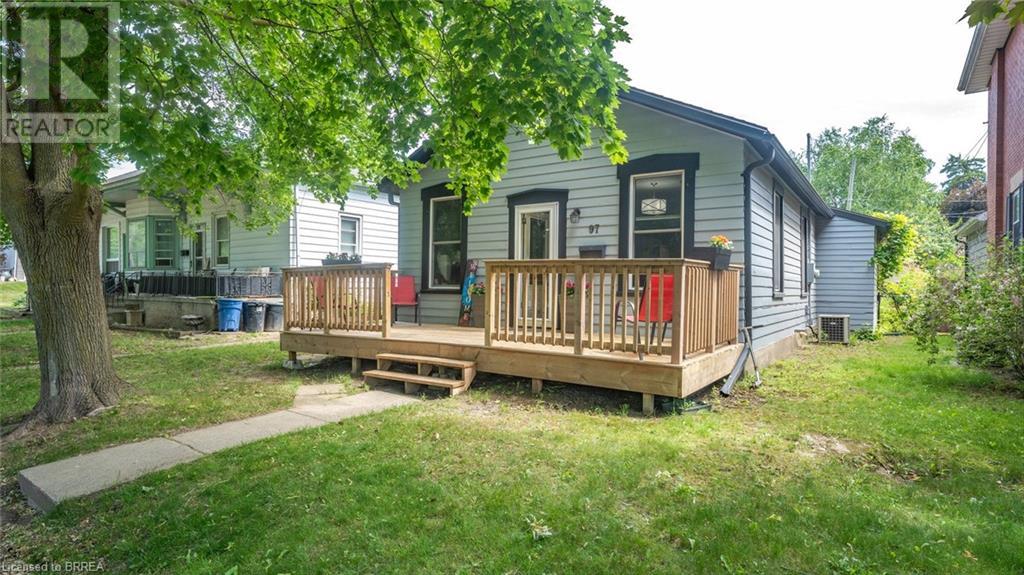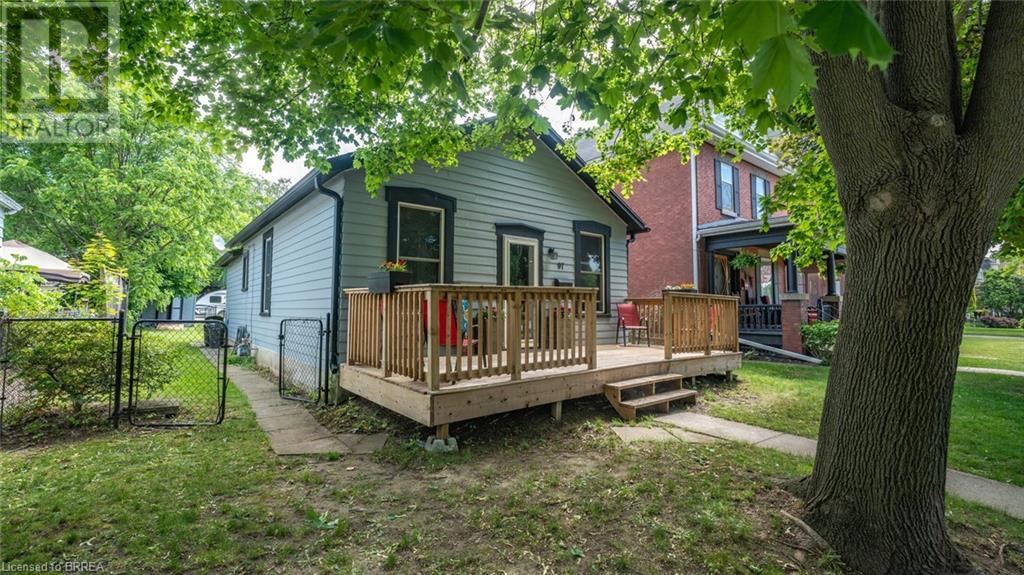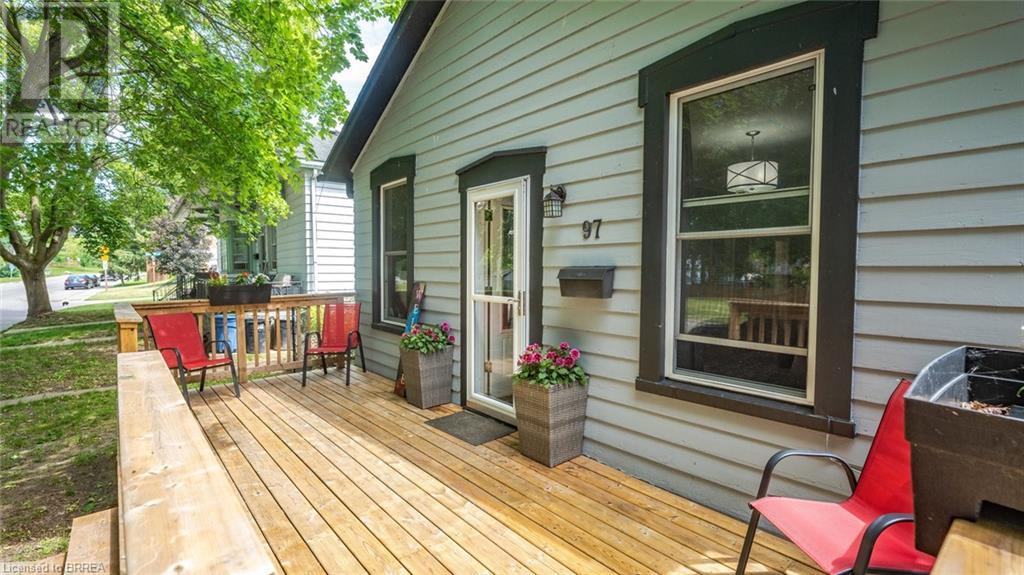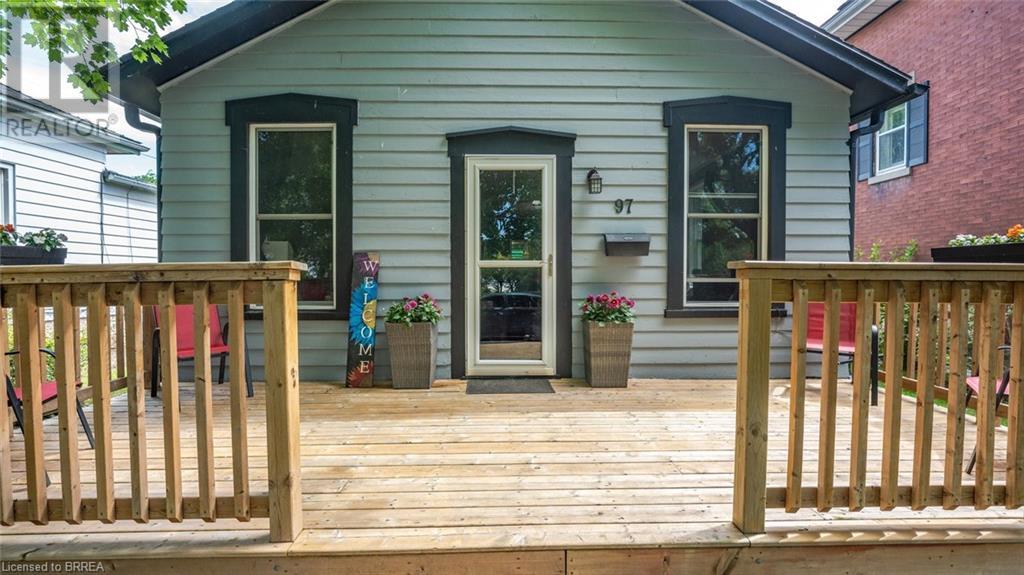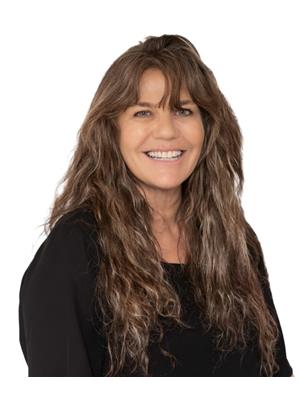3 Bedroom
1 Bathroom
939 ft2
Bungalow
Central Air Conditioning
Forced Air
$499,900
Location, Location, Location! A stones throw to the river and 2 minutes to downtown, this 3 bed, 1 bath detached bungalow is ideal for the first time home buyer or down sizer. Sitting on a good sized lot, it boasts off street private parking for 2 cars, but also 2 parking passes, and 2 additional visitor parking passes for the permitted parking right on Willow Street. With vinyl windows, updated deck, newer s/less steel fridge and stove, and a fantastic back yard, seeing is believing, book your showing soon, this one will not last long! (id:50976)
Open House
This property has open houses!
Starts at:
2:00 pm
Ends at:
4:00 pm
Starts at:
2:00 pm
Ends at:
4:00 pm
Property Details
|
MLS® Number
|
40741296 |
|
Property Type
|
Single Family |
|
Amenities Near By
|
Schools, Shopping |
|
Equipment Type
|
Water Heater |
|
Parking Space Total
|
2 |
|
Rental Equipment Type
|
Water Heater |
Building
|
Bathroom Total
|
1 |
|
Bedrooms Above Ground
|
3 |
|
Bedrooms Total
|
3 |
|
Appliances
|
Dryer, Refrigerator, Stove, Washer |
|
Architectural Style
|
Bungalow |
|
Basement Development
|
Unfinished |
|
Basement Type
|
Partial (unfinished) |
|
Constructed Date
|
1919 |
|
Construction Material
|
Wood Frame |
|
Construction Style Attachment
|
Detached |
|
Cooling Type
|
Central Air Conditioning |
|
Exterior Finish
|
Wood |
|
Foundation Type
|
Stone |
|
Heating Fuel
|
Natural Gas |
|
Heating Type
|
Forced Air |
|
Stories Total
|
1 |
|
Size Interior
|
939 Ft2 |
|
Type
|
House |
|
Utility Water
|
Municipal Water |
Land
|
Acreage
|
No |
|
Land Amenities
|
Schools, Shopping |
|
Sewer
|
Municipal Sewage System |
|
Size Frontage
|
42 Ft |
|
Size Irregular
|
0.11 |
|
Size Total
|
0.11 Ac|under 1/2 Acre |
|
Size Total Text
|
0.11 Ac|under 1/2 Acre |
|
Zoning Description
|
R2(s) |
Rooms
| Level |
Type |
Length |
Width |
Dimensions |
|
Basement |
Other |
|
|
19'2'' x 14'10'' |
|
Main Level |
Foyer |
|
|
4'5'' x 4'2'' |
|
Main Level |
4pc Bathroom |
|
|
Measurements not available |
|
Main Level |
Bedroom |
|
|
7'8'' x 10'11'' |
|
Main Level |
Bedroom |
|
|
7'8'' x 10'11'' |
|
Main Level |
Primary Bedroom |
|
|
8'7'' x 11'2'' |
|
Main Level |
Kitchen |
|
|
11'0'' x 11'3'' |
|
Main Level |
Dining Room |
|
|
12'3'' x 10'6'' |
|
Main Level |
Living Room |
|
|
12'3'' x 18'6'' |
https://www.realtor.ca/real-estate/28480169/97-willow-street-paris



