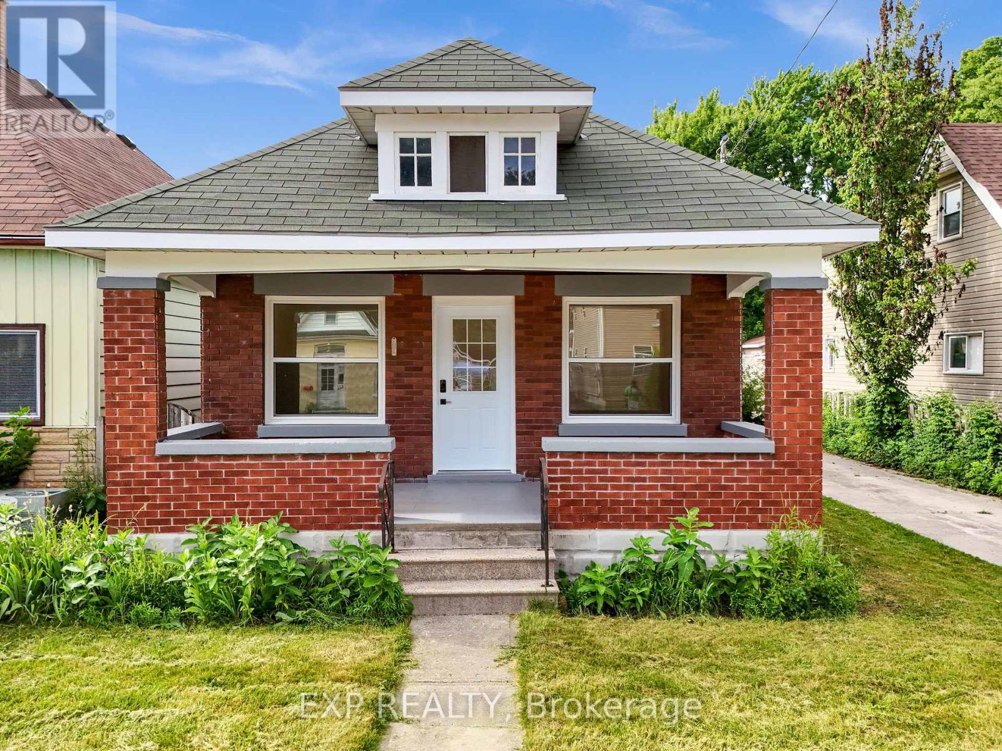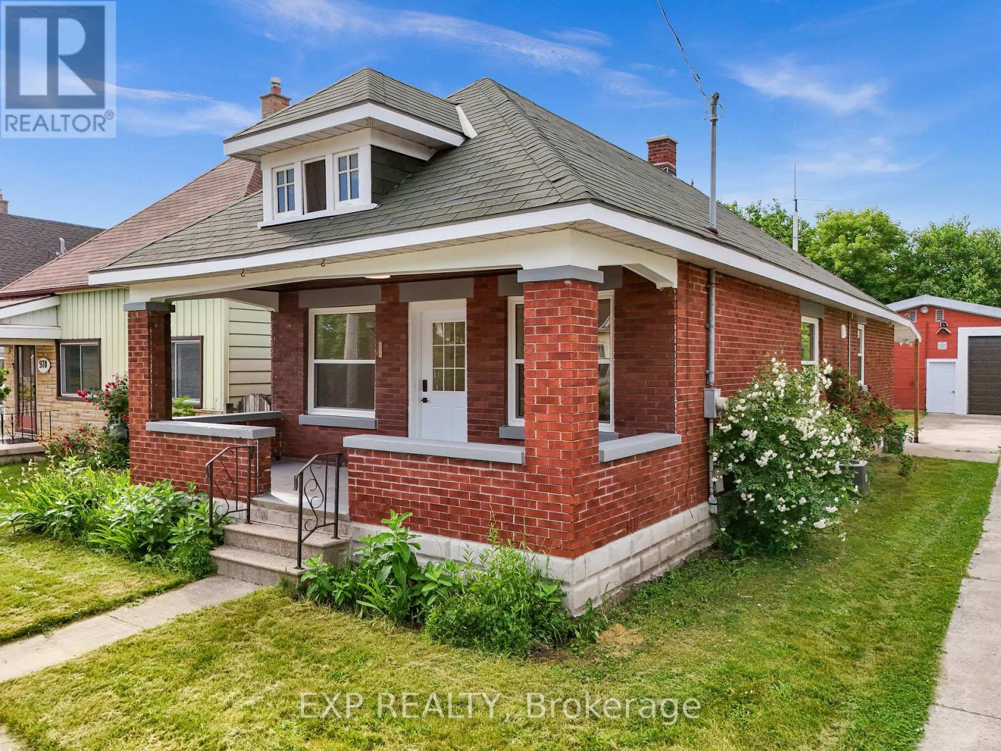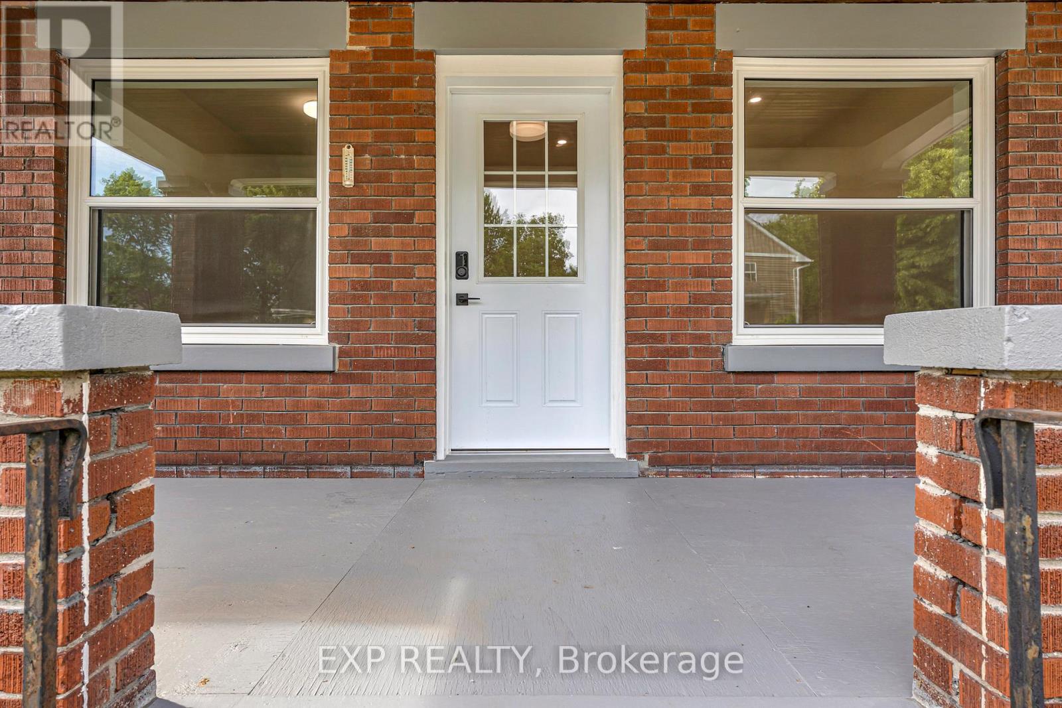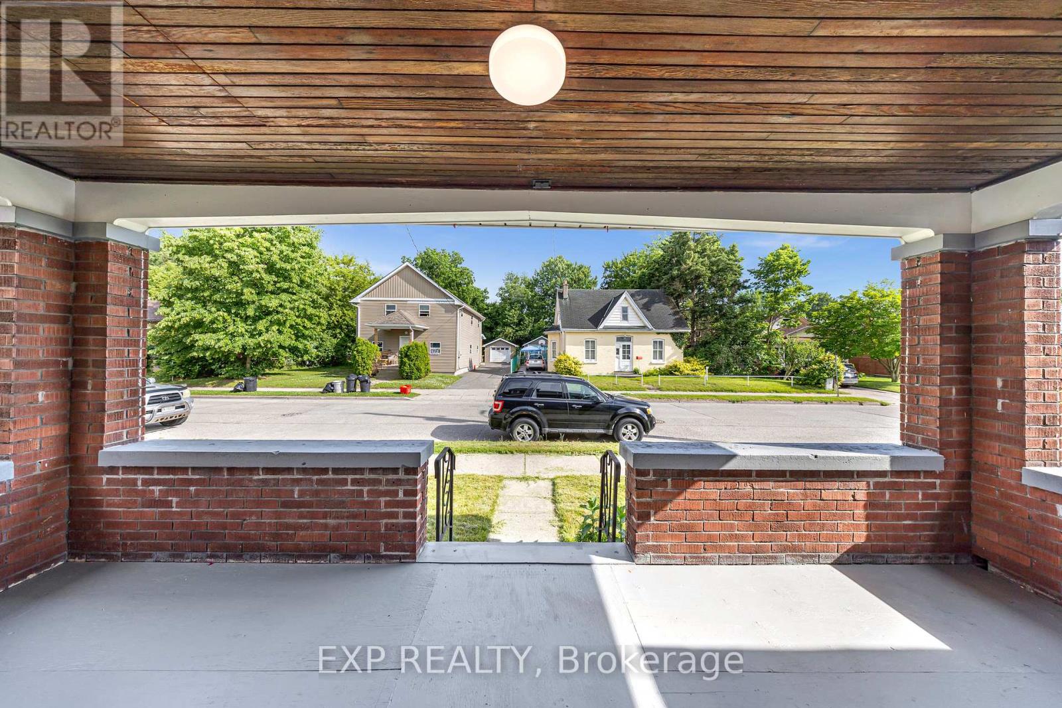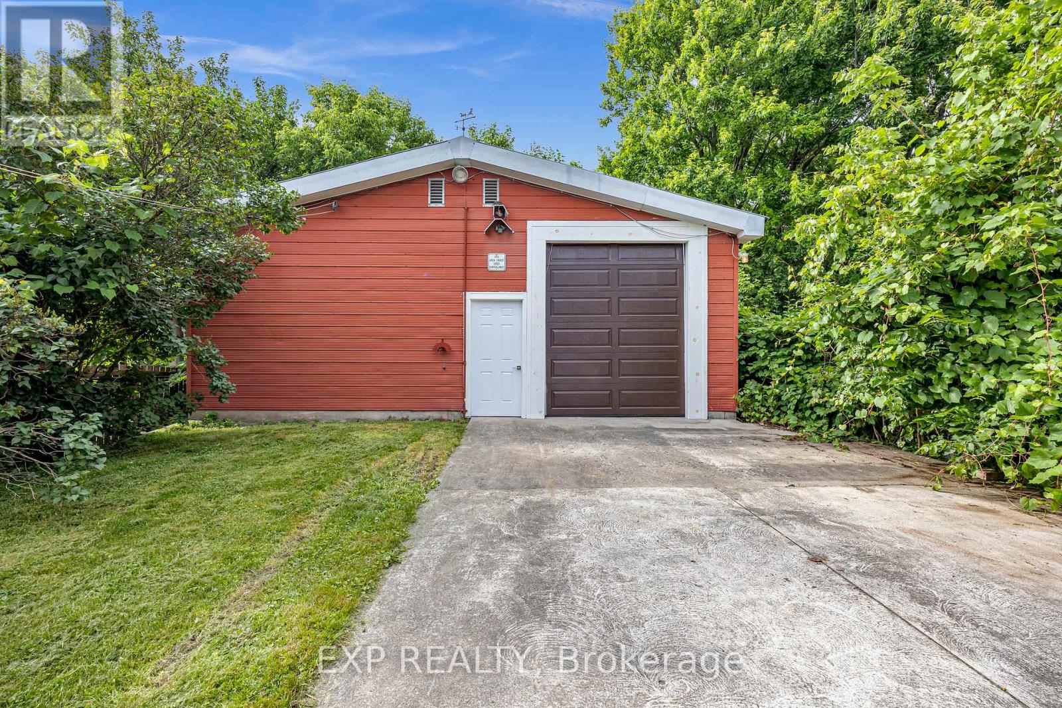5 Bedroom
2 Bathroom
700 - 1,100 ft2
Bungalow
Central Air Conditioning
Forced Air
$549,900
Welcome to a beautifully updated home nestled in the heart of London, with income potential and space to spare. This five-bedroom, two-bathroom property has been thoughtfully renovated from top to bottom, making it move-in ready for homeowners or easily converted to a duplex for savvy investors alike. Step inside to discover a fresh interior featuring white oak luxury vinyl flooring, stylish, durable, and perfect for high-traffic living. Natural light pours through modern glass exterior doors, illuminating crisp white walls and bright, inviting spaces. The kitchen is a standout with its sleek white cabinetry and clean design, offering both function and charm. And why settle for one kitchen when you can have two? Whether you're preparing family meals or renting out part of the home, the second kitchen adds flexibility and value. Smart layout options allow you to create a separate living space to generate rental income or accommodate multigenerational living. Additionally, you have an over sized 30' X 30' shop, with steel roof, concrete floors, water tank and gas heater. Equipped with a washroom and space for an office, all ready for your business needs. Located within walking distance of schools, parks, and local eateries, this home combines urban convenience with everyday comfort. With B. Davison Secondary School nearby, or the city's acclaimed Colleges and University you will find easy access to transit, making commutes a breeze. Need groceries or pizza? Thats covered, United Supermarket, and many restaurant options just around the corner. Whether you're looking to invest for rental income, grow your family, or simply enjoy a home with room to breathe, this property offers the versatility and style to make it all possible. Come see for yourself, its worth the walk through. (id:50976)
Property Details
|
MLS® Number
|
X12251834 |
|
Property Type
|
Single Family |
|
Community Name
|
East L |
|
Amenities Near By
|
Hospital, Place Of Worship, Park, Public Transit, Schools |
|
Features
|
Lane, Guest Suite, In-law Suite |
|
Parking Space Total
|
8 |
|
Structure
|
Porch, Shed, Outbuilding |
Building
|
Bathroom Total
|
2 |
|
Bedrooms Above Ground
|
3 |
|
Bedrooms Below Ground
|
2 |
|
Bedrooms Total
|
5 |
|
Age
|
51 To 99 Years |
|
Appliances
|
Water Heater, Dishwasher, Dryer, Hood Fan, Stove, Washer |
|
Architectural Style
|
Bungalow |
|
Basement Development
|
Finished |
|
Basement Type
|
N/a (finished) |
|
Construction Style Attachment
|
Detached |
|
Cooling Type
|
Central Air Conditioning |
|
Exterior Finish
|
Brick |
|
Fire Protection
|
Smoke Detectors |
|
Foundation Type
|
Concrete |
|
Heating Fuel
|
Natural Gas |
|
Heating Type
|
Forced Air |
|
Stories Total
|
1 |
|
Size Interior
|
700 - 1,100 Ft2 |
|
Type
|
House |
|
Utility Water
|
Municipal Water |
Parking
Land
|
Acreage
|
No |
|
Fence Type
|
Partially Fenced |
|
Land Amenities
|
Hospital, Place Of Worship, Park, Public Transit, Schools |
|
Sewer
|
Sanitary Sewer |
|
Size Depth
|
132 Ft ,3 In |
|
Size Frontage
|
39 Ft ,9 In |
|
Size Irregular
|
39.8 X 132.3 Ft |
|
Size Total Text
|
39.8 X 132.3 Ft |
|
Zoning Description
|
R2-2 |
Rooms
| Level |
Type |
Length |
Width |
Dimensions |
|
Lower Level |
Laundry Room |
1.4 m |
0.95 m |
1.4 m x 0.95 m |
|
Lower Level |
Utility Room |
1.75 m |
0.95 m |
1.75 m x 0.95 m |
|
Lower Level |
Bathroom |
1.58 m |
1.52 m |
1.58 m x 1.52 m |
|
Lower Level |
Bedroom 4 |
3.81 m |
2.62 m |
3.81 m x 2.62 m |
|
Lower Level |
Bedroom 5 |
3.38 m |
2.53 m |
3.38 m x 2.53 m |
|
Lower Level |
Kitchen |
5.36 m |
4.72 m |
5.36 m x 4.72 m |
|
Main Level |
Bedroom 2 |
3.35 m |
2.13 m |
3.35 m x 2.13 m |
|
Main Level |
Bedroom 3 |
2.74 m |
2.13 m |
2.74 m x 2.13 m |
|
Main Level |
Primary Bedroom |
4.39 m |
3.32 m |
4.39 m x 3.32 m |
|
Main Level |
Dining Room |
3.41 m |
3.35 m |
3.41 m x 3.35 m |
|
Main Level |
Kitchen |
4.88 m |
2.17 m |
4.88 m x 2.17 m |
|
Main Level |
Living Room |
3.41 m |
3.35 m |
3.41 m x 3.35 m |
|
Main Level |
Bathroom |
2.26 m |
1.65 m |
2.26 m x 1.65 m |
Utilities
|
Cable
|
Available |
|
Electricity
|
Installed |
|
Sewer
|
Installed |
https://www.realtor.ca/real-estate/28535150/972-dame-street-london-east-east-l-east-l



