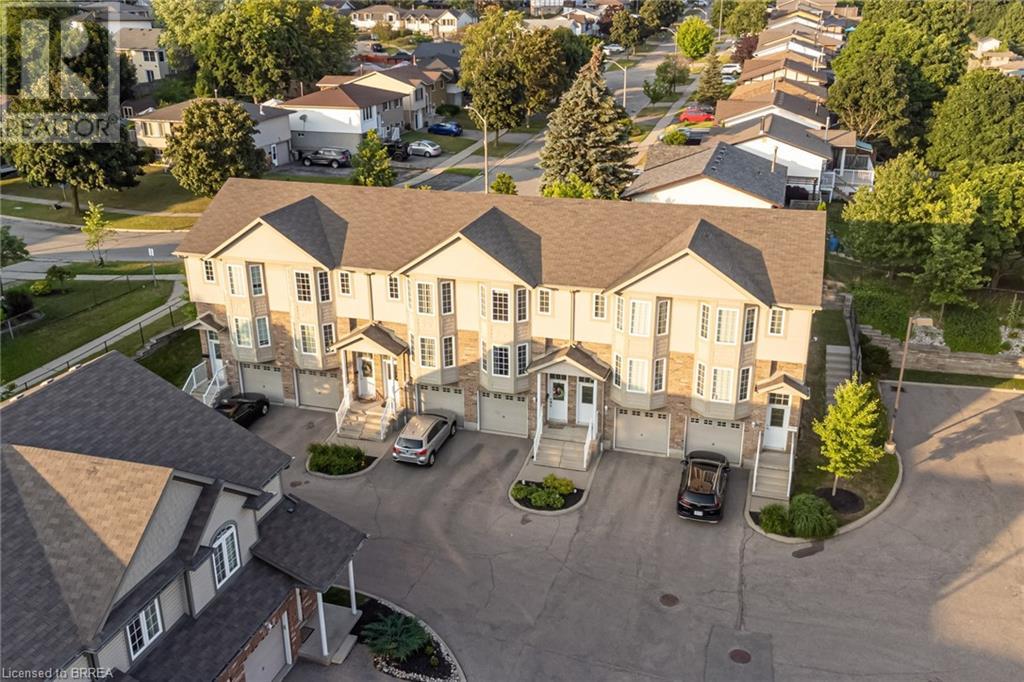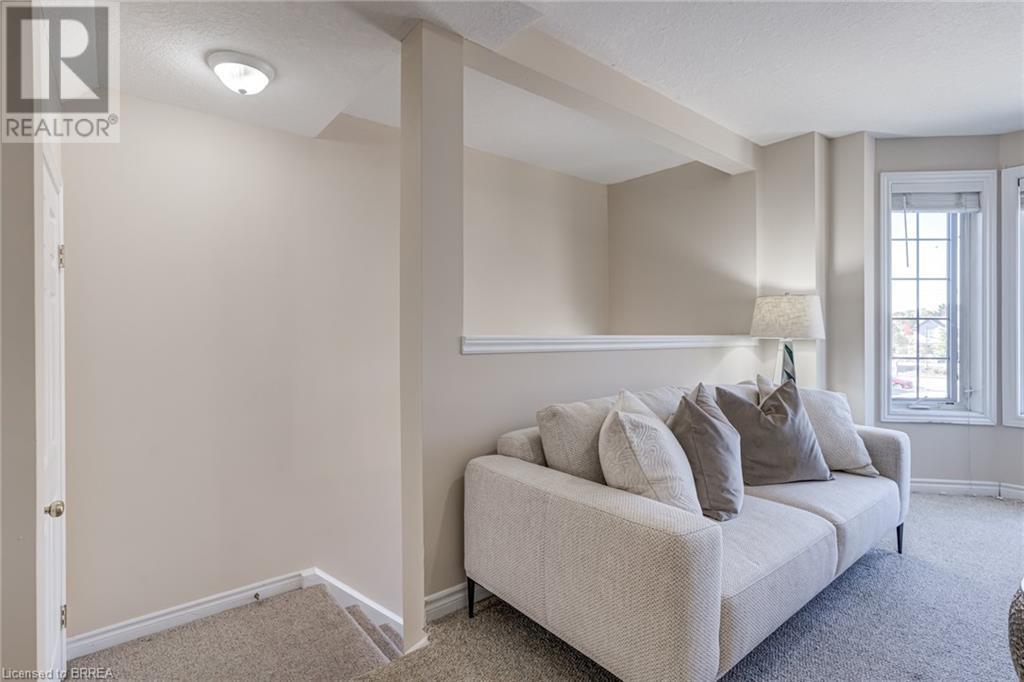2 Bedroom
2 Bathroom
1070 sqft
2 Level
Central Air Conditioning
Forced Air
$499,900Maintenance,
$256.41 Monthly
LOCATION! LOCATION! LOW CONDO FEES Welcome to this inviting 2-bedroom, 1.5-bathroom condo nestled in a quiet community at 975 Strasburg Rd, Unit 12, Kitchener. Perfectly positioned for convenience, this home offers close proximity to essential amenities, public transit, and Conestoga College. This well-maintained unit boasts a spacious living area, modern kitchen, and comfortable bedrooms, providing a cozy and functional living space. The low condo fee adds to the appeal, ensuring a cost-effective and hassle-free lifestyle. Don’t miss the opportunity to own this gem in a prime location. Unit 12 at 975 Strasburg Rd is the perfect place to start your next chapter. (id:50976)
Property Details
|
MLS® Number
|
40659466 |
|
Property Type
|
Single Family |
|
Amenities Near By
|
Park, Public Transit, Schools |
|
Equipment Type
|
Water Heater |
|
Parking Space Total
|
2 |
|
Rental Equipment Type
|
Water Heater |
Building
|
Bathroom Total
|
2 |
|
Bedrooms Above Ground
|
2 |
|
Bedrooms Total
|
2 |
|
Appliances
|
Dishwasher, Dryer, Refrigerator, Stove, Washer |
|
Architectural Style
|
2 Level |
|
Basement Development
|
Unfinished |
|
Basement Type
|
Full (unfinished) |
|
Constructed Date
|
2008 |
|
Construction Style Attachment
|
Attached |
|
Cooling Type
|
Central Air Conditioning |
|
Exterior Finish
|
Brick |
|
Half Bath Total
|
1 |
|
Heating Fuel
|
Natural Gas |
|
Heating Type
|
Forced Air |
|
Stories Total
|
2 |
|
Size Interior
|
1070 Sqft |
|
Type
|
Row / Townhouse |
|
Utility Water
|
Municipal Water |
Parking
Land
|
Access Type
|
Highway Access |
|
Acreage
|
No |
|
Land Amenities
|
Park, Public Transit, Schools |
|
Sewer
|
Municipal Sewage System |
|
Size Total Text
|
Unknown |
|
Zoning Description
|
R6 |
Rooms
| Level |
Type |
Length |
Width |
Dimensions |
|
Second Level |
4pc Bathroom |
|
|
Measurements not available |
|
Second Level |
Bedroom |
|
|
13'3'' x 12'3'' |
|
Second Level |
Primary Bedroom |
|
|
13'3'' x 11'11'' |
|
Basement |
Utility Room |
|
|
15'6'' x 21'5'' |
|
Main Level |
Dining Room |
|
|
7'6'' x 8'8'' |
|
Main Level |
Kitchen |
|
|
8'0'' x 8'4'' |
|
Main Level |
2pc Bathroom |
|
|
Measurements not available |
|
Main Level |
Living Room |
|
|
15'6'' x 19'1'' |
|
Main Level |
Foyer |
|
|
3'10'' x 10'3'' |
https://www.realtor.ca/real-estate/27566521/975-strasburg-road-unit-12-kitchener














































