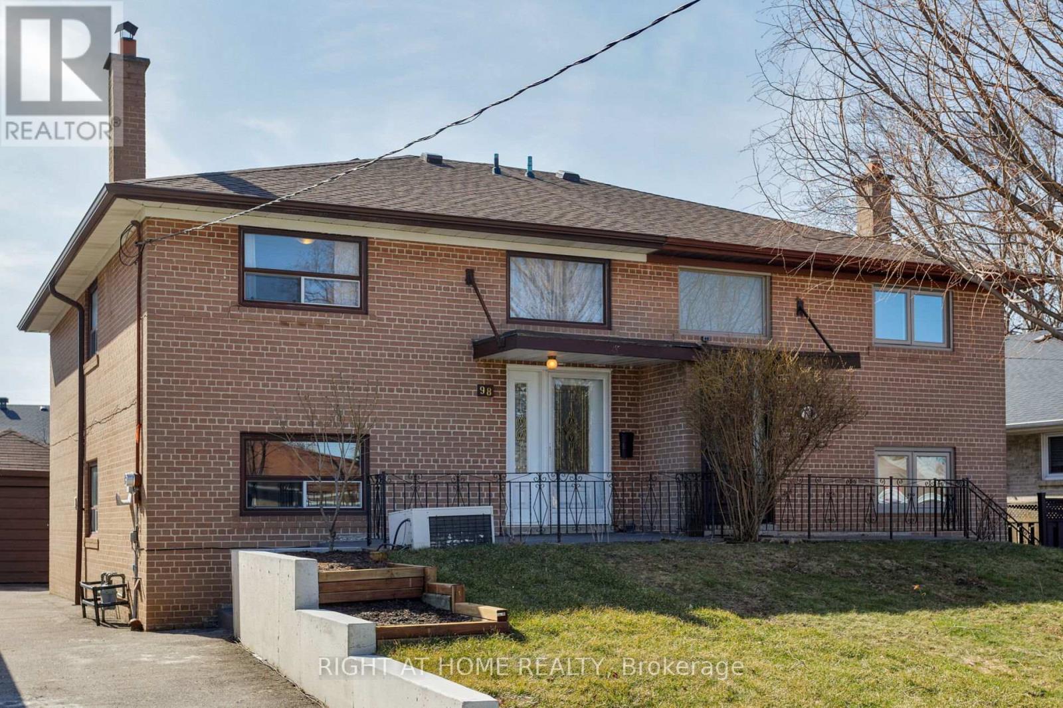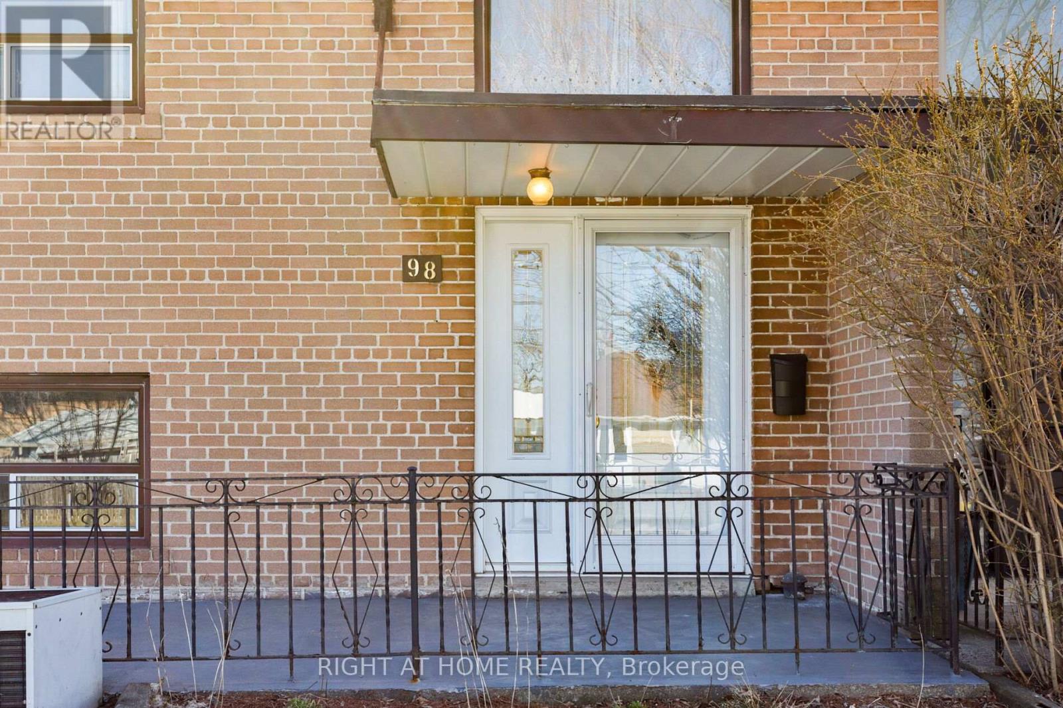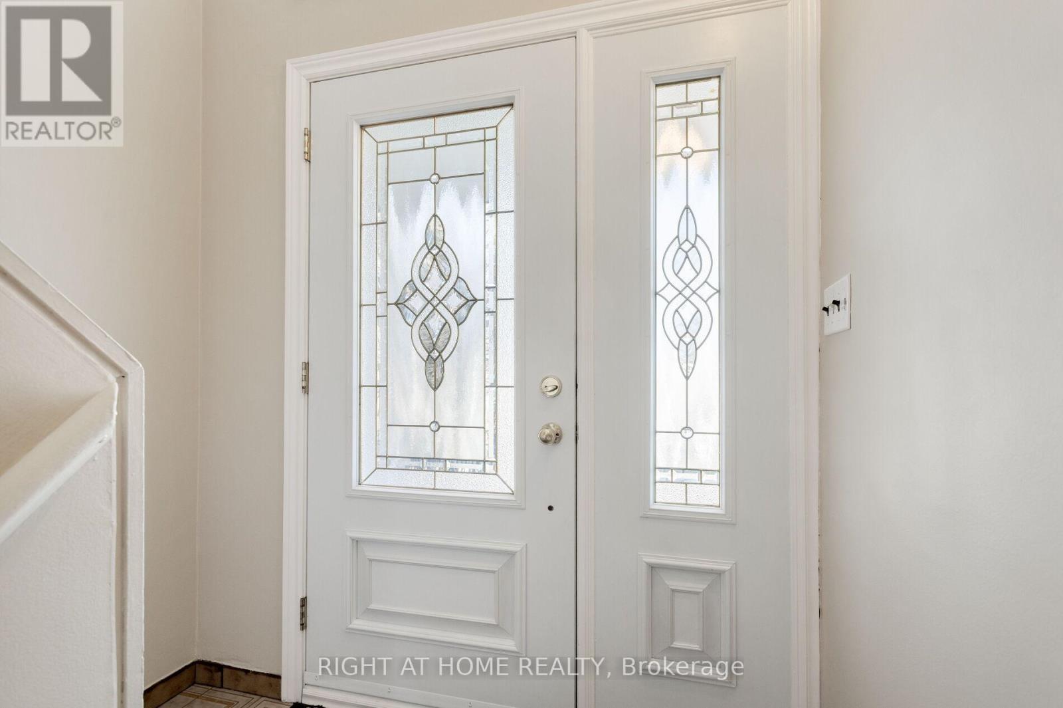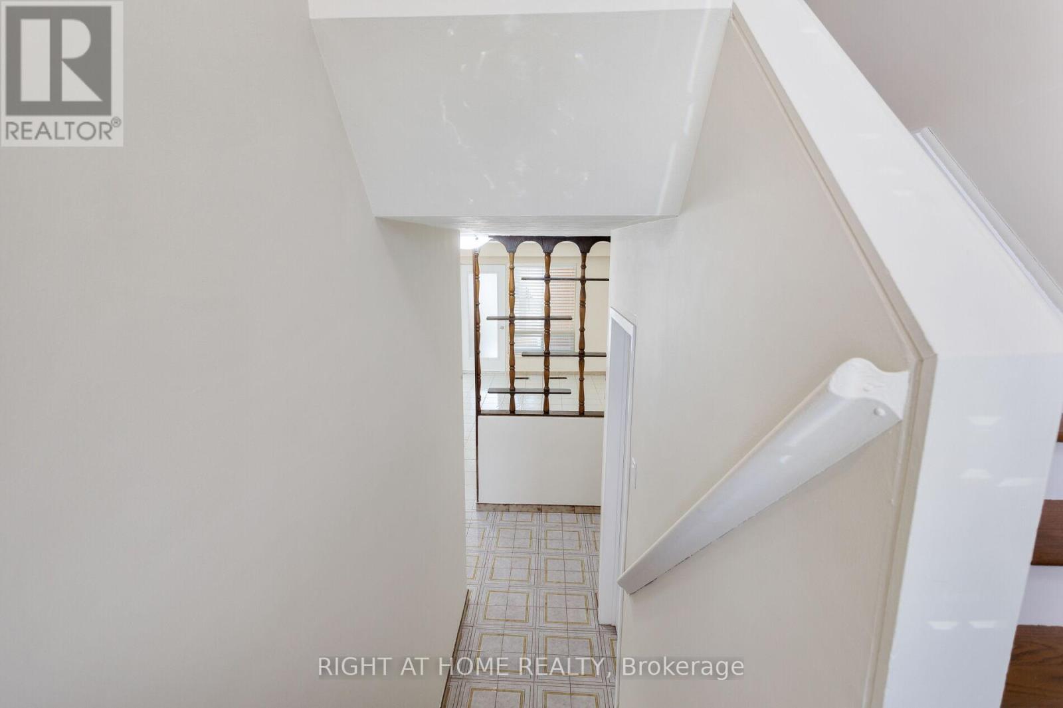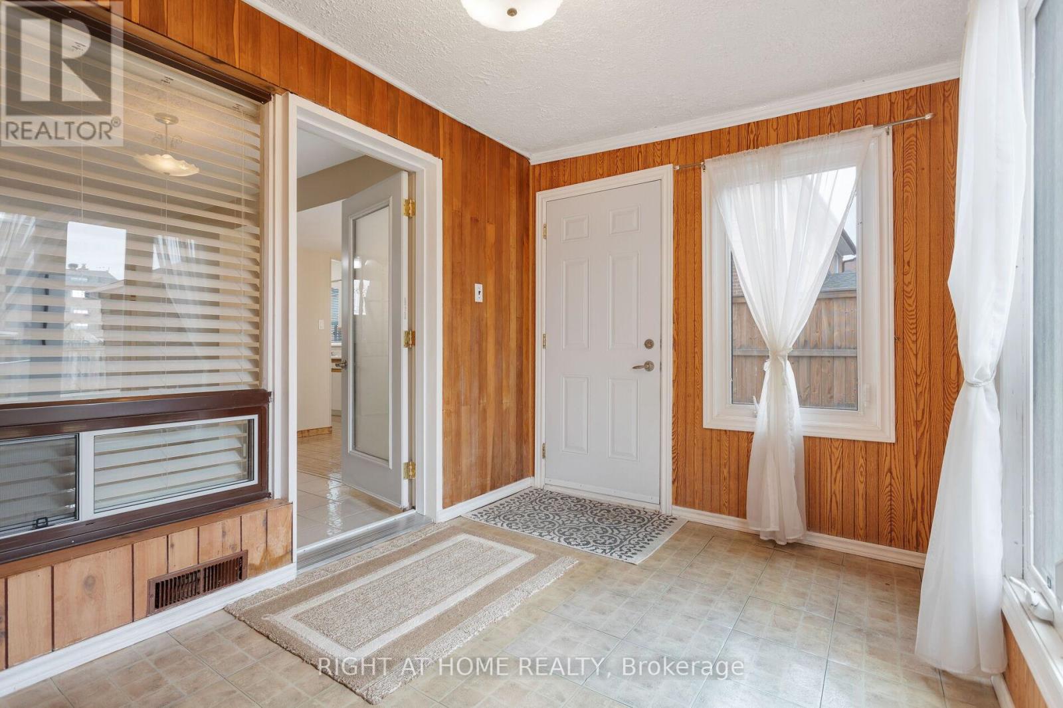4 Bedroom
1 Bathroom
1,100 - 1,500 ft2
Central Air Conditioning
Forced Air
$809,999
Welcome to this family friendly home located on a quiet street in the community of Humbermede. Spacious 4-bedroom semi-detached home featuring approximately 1500 square feet of living space. Full of possibility and a fantastic opportunity for families or investors alike. Freshly painted throughout, new light fixtures, renovated bathroom and new roof installed in 2022, move-in ready. Space and potential to easily add a washroom to the main floor. Steps away from the Humber River Recreational Trails and surrounding greenspace, perfect for walks, cycling and hiking. Ideally located with easy access to Highway 400, and nearby linkages to Highway 401 and 407 ETR. Walking distance to Emery Station on the soon to be open Finch West LRT, connecting to the TTC subway at Finch West Station. Great curb appeal with new front yard hardscaping, adjacent to the extra long private driveway with ample parking for 4 vehicles. The sunny south facing backyard is fenced in and has plenty of outdoor space, with patio, grass and garden areas. This well-maintained home has been lovingly cared for by the same owner for 45 years, now come make it your own! (id:50976)
Property Details
|
MLS® Number
|
W12068867 |
|
Property Type
|
Single Family |
|
Community Name
|
Humbermede |
|
Features
|
Carpet Free |
|
Parking Space Total
|
5 |
Building
|
Bathroom Total
|
1 |
|
Bedrooms Above Ground
|
4 |
|
Bedrooms Total
|
4 |
|
Appliances
|
Hood Fan, Range, Washer, Window Coverings, Refrigerator |
|
Construction Style Attachment
|
Semi-detached |
|
Cooling Type
|
Central Air Conditioning |
|
Exterior Finish
|
Brick |
|
Flooring Type
|
Tile, Hardwood |
|
Foundation Type
|
Block |
|
Heating Fuel
|
Natural Gas |
|
Heating Type
|
Forced Air |
|
Stories Total
|
2 |
|
Size Interior
|
1,100 - 1,500 Ft2 |
|
Type
|
House |
|
Utility Water
|
Municipal Water |
Parking
Land
|
Acreage
|
No |
|
Sewer
|
Sanitary Sewer |
|
Size Depth
|
123 Ft |
|
Size Frontage
|
30 Ft ,2 In |
|
Size Irregular
|
30.2 X 123 Ft |
|
Size Total Text
|
30.2 X 123 Ft |
Rooms
| Level |
Type |
Length |
Width |
Dimensions |
|
Second Level |
Primary Bedroom |
3.86 m |
3.15 m |
3.86 m x 3.15 m |
|
Second Level |
Bedroom 2 |
4.164 m |
2.575 m |
4.164 m x 2.575 m |
|
Second Level |
Bedroom 3 |
3.143 m |
2.436 m |
3.143 m x 2.436 m |
|
Second Level |
Bedroom 4 |
3.004 m |
2.751 m |
3.004 m x 2.751 m |
|
Main Level |
Living Room |
5.127 m |
3.339 m |
5.127 m x 3.339 m |
|
Main Level |
Dining Room |
3.103 m |
2.927 m |
3.103 m x 2.927 m |
|
Main Level |
Kitchen |
3.712 m |
2.48 m |
3.712 m x 2.48 m |
|
Main Level |
Laundry Room |
4.159 m |
3.362 m |
4.159 m x 3.362 m |
|
Main Level |
Sunroom |
3.528 m |
2.433 m |
3.528 m x 2.433 m |
https://www.realtor.ca/real-estate/28135945/98-st-lucie-drive-toronto-humbermede-humbermede



