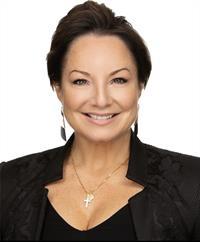5 Bedroom
2 Bathroom
700 - 1,100 ft2
Fireplace
Central Air Conditioning
Forced Air
$598,800
Welcome to 981 Jalna Blvd in South East London! This charming 5 bed 2 bath backsplit 4 is the perfect home for anyone looking to be close to all the amenities of the city yet tucked away in a family friendly neighbourhood. Enjoy some time in your own fenced back yard, Sun room or garage. With the extra space on the lower levels families can all have their own privacy with the many rooms of this multi level home. The basement fireplace is original and has not been used by the current owners. This house has a large list of upgrades starting with the beautiful Quartz Countertops in the kitchen. This home has hardwood and laminate throughout on the main and upper floors. All three upper level bedrooms were redone in 2023, Kitchen and all appliances 2024, Electrical panel 2024, Driveway 2021, garage 2019, Roof 2018, Water Heater is a rental and it was replaced in 2019...The only thing left to do is move in and enjoy! (id:50976)
Property Details
|
MLS® Number
|
X12401765 |
|
Property Type
|
Single Family |
|
Community Name
|
South X |
|
Amenities Near By
|
Hospital, Park, Place Of Worship, Public Transit |
|
Community Features
|
Community Centre |
|
Equipment Type
|
Water Heater |
|
Parking Space Total
|
5 |
|
Rental Equipment Type
|
Water Heater |
|
Structure
|
Deck, Porch |
Building
|
Bathroom Total
|
2 |
|
Bedrooms Above Ground
|
3 |
|
Bedrooms Below Ground
|
2 |
|
Bedrooms Total
|
5 |
|
Age
|
31 To 50 Years |
|
Appliances
|
Garage Door Opener Remote(s), All, Dishwasher, Dryer, Microwave, Stove, Washer, Refrigerator |
|
Basement Development
|
Finished |
|
Basement Type
|
N/a (finished) |
|
Construction Style Attachment
|
Detached |
|
Construction Style Split Level
|
Backsplit |
|
Cooling Type
|
Central Air Conditioning |
|
Exterior Finish
|
Brick, Vinyl Siding |
|
Fire Protection
|
Smoke Detectors |
|
Fireplace Present
|
Yes |
|
Fireplace Type
|
Woodstove |
|
Foundation Type
|
Poured Concrete |
|
Heating Fuel
|
Natural Gas |
|
Heating Type
|
Forced Air |
|
Size Interior
|
700 - 1,100 Ft2 |
|
Type
|
House |
|
Utility Water
|
Municipal Water |
Parking
Land
|
Acreage
|
No |
|
Fence Type
|
Partially Fenced, Fenced Yard |
|
Land Amenities
|
Hospital, Park, Place Of Worship, Public Transit |
|
Sewer
|
Sanitary Sewer |
|
Size Depth
|
120 Ft ,3 In |
|
Size Frontage
|
41 Ft ,8 In |
|
Size Irregular
|
41.7 X 120.3 Ft |
|
Size Total Text
|
41.7 X 120.3 Ft |
|
Zoning Description
|
R1-4 |
Rooms
| Level |
Type |
Length |
Width |
Dimensions |
|
Lower Level |
Bathroom |
2.35 m |
1.65 m |
2.35 m x 1.65 m |
|
Lower Level |
Recreational, Games Room |
7.23 m |
6.12 m |
7.23 m x 6.12 m |
|
Main Level |
Living Room |
5.71 m |
3.77 m |
5.71 m x 3.77 m |
|
Main Level |
Kitchen |
2.47 m |
5.73 m |
2.47 m x 5.73 m |
|
Sub-basement |
Bedroom 5 |
2.6 m |
3.36 m |
2.6 m x 3.36 m |
|
Sub-basement |
Laundry Room |
3.4 m |
2.89 m |
3.4 m x 2.89 m |
|
Sub-basement |
Bedroom 4 |
3.89 m |
3.75 m |
3.89 m x 3.75 m |
|
Upper Level |
Primary Bedroom |
4.11 m |
4.03 m |
4.11 m x 4.03 m |
|
Upper Level |
Bedroom 2 |
3.3 m |
3.21 m |
3.3 m x 3.21 m |
|
Upper Level |
Bedroom 3 |
3.3 m |
3.34 m |
3.3 m x 3.34 m |
|
Upper Level |
Sunroom |
3.6 m |
4.22 m |
3.6 m x 4.22 m |
|
Upper Level |
Bathroom |
4.11 m |
1.51 m |
4.11 m x 1.51 m |
https://www.realtor.ca/real-estate/28858836/981-jalna-boulevard-london-south-south-x-south-x






















































