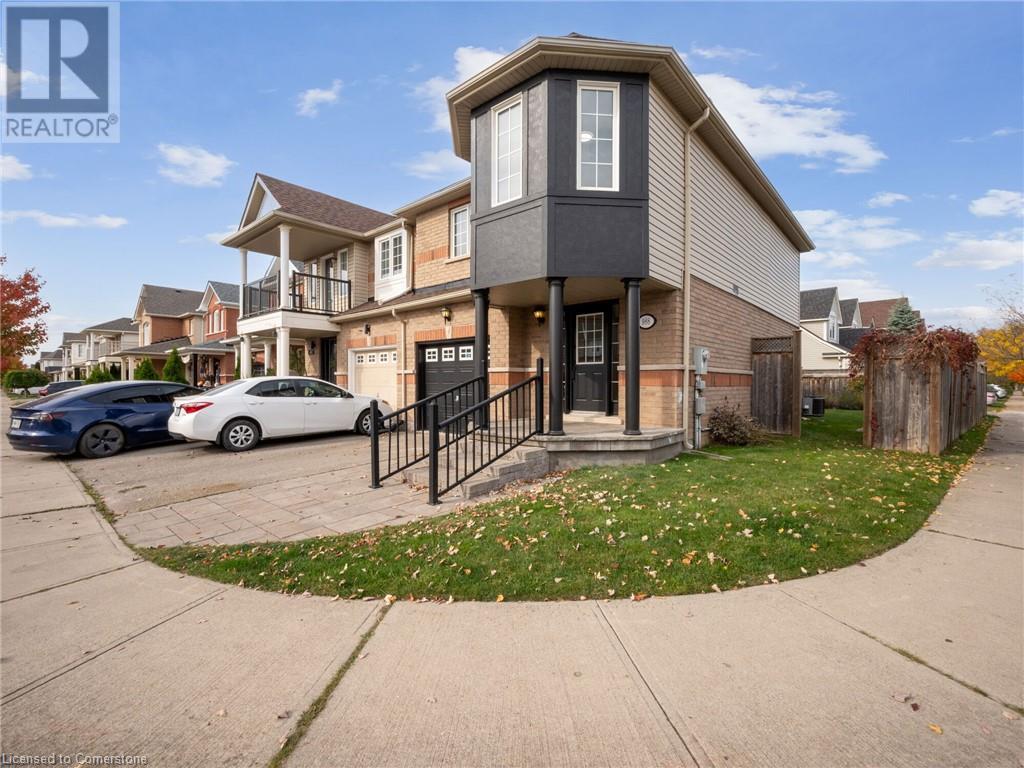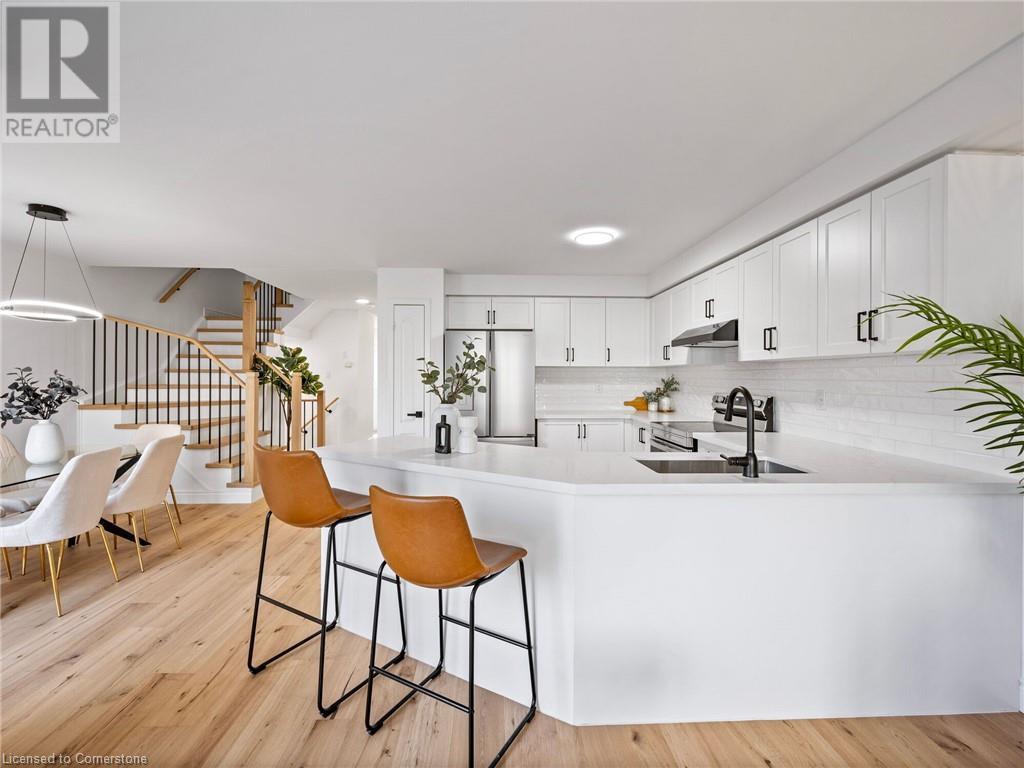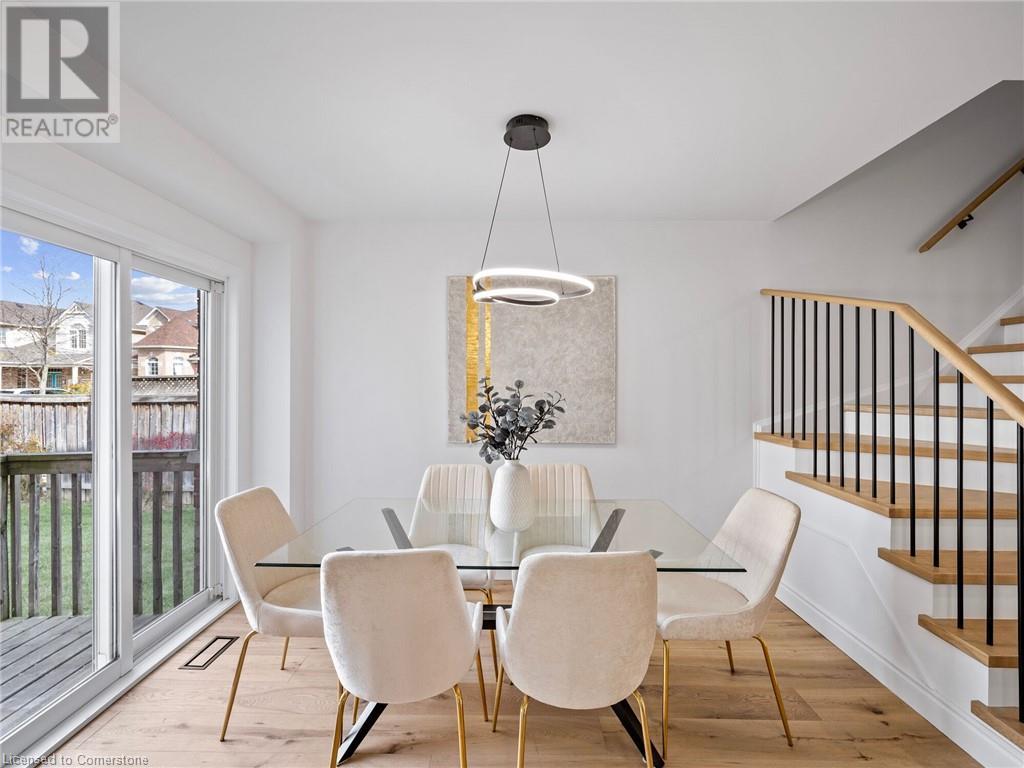4 Bedroom
3 Bathroom
1750 sqft
2 Level
Central Air Conditioning
Forced Air
$899,000
Welcome To This Tastefully Updated, MOVE IN READY 4 Bedroom Semi-Detached In The Much Sought After Hawthorne Village. This Is The Perfect Family Home That Offers So Much Value And With No Neighbour On One Side- It Offers An Abundance Of Natural Light And Privacy. The Open Concept Main Floor Allows For Functional Living And Entertainment Featuring Gorgeous 7.5 Wide White Oak Flooring Throughout, Brand New Refreshed Kitchen With New Stainless Steel Appliances, Quartz Countertops, Timeless Subway Tile Backsplash And Sparkling White Cabinetry. The Spacious Sun-Filled Living And Dining Rooms Are Perfect Spaces To Collect As A Family And Relax. Beautifully Contemporary Renovated Wood Stairs Lead You To The Upper Level. The Second Level Offers 4 Bedrooms, Full Bathroom And Laundry Suite. The Same Elegant Updates Are Carried Upstairs With The Same Wide Plank White Oak Floors. The Primary Retreat Creates An Inviting Place To Unwind With The Added Benefits Of Tons Of Windows, A Walk-In Closet And Ensuite Bathroom. The Unfinished Basement Is Ready For Your Ideas And Includes A Rough-In For Bathroom. A Very Quiet Family-Focused Neighbourhood With Good Schools, Great Commuter Accessibility With HWYs 401 & 407 Just Minutes Away And Choice Of Go Stations Close By. Come See Why Families Love Calling Donnelly Street - HOME. Roof 2021, Kitchen Appliances 2024, 7.5 Extra Wide White Oak Flooring (2024), Paint & Baseboards (2024), Bathroom Vanities (2024), Kitchen (2024), Basement Rough-In For Bathroom. (id:50976)
Open House
This property has open houses!
Starts at:
3:00 pm
Ends at:
5:00 pm
Property Details
|
MLS® Number
|
40669061 |
|
Property Type
|
Single Family |
|
Amenities Near By
|
Park, Public Transit, Schools |
|
Community Features
|
Quiet Area |
|
Equipment Type
|
Water Heater |
|
Features
|
Corner Site, Paved Driveway |
|
Parking Space Total
|
2 |
|
Rental Equipment Type
|
Water Heater |
|
Structure
|
Porch |
Building
|
Bathroom Total
|
3 |
|
Bedrooms Above Ground
|
4 |
|
Bedrooms Total
|
4 |
|
Appliances
|
Dishwasher, Dryer, Refrigerator, Stove, Washer, Hood Fan, Garage Door Opener |
|
Architectural Style
|
2 Level |
|
Basement Development
|
Unfinished |
|
Basement Type
|
Full (unfinished) |
|
Construction Style Attachment
|
Detached |
|
Cooling Type
|
Central Air Conditioning |
|
Exterior Finish
|
Brick, Vinyl Siding |
|
Foundation Type
|
Poured Concrete |
|
Half Bath Total
|
1 |
|
Heating Fuel
|
Natural Gas |
|
Heating Type
|
Forced Air |
|
Stories Total
|
2 |
|
Size Interior
|
1750 Sqft |
|
Type
|
House |
|
Utility Water
|
Municipal Water |
Parking
Land
|
Access Type
|
Highway Nearby |
|
Acreage
|
No |
|
Land Amenities
|
Park, Public Transit, Schools |
|
Sewer
|
Municipal Sewage System |
|
Size Depth
|
83 Ft |
|
Size Frontage
|
25 Ft |
|
Size Total Text
|
Under 1/2 Acre |
|
Zoning Description
|
Res |
Rooms
| Level |
Type |
Length |
Width |
Dimensions |
|
Second Level |
4pc Bathroom |
|
|
Measurements not available |
|
Second Level |
Bedroom |
|
|
17'10'' x 10'1'' |
|
Second Level |
3pc Bathroom |
|
|
Measurements not available |
|
Second Level |
Bedroom |
|
|
11'1'' x 8'3'' |
|
Second Level |
Bedroom |
|
|
12'7'' x 10'3'' |
|
Second Level |
Primary Bedroom |
|
|
19'4'' x 13'2'' |
|
Main Level |
2pc Bathroom |
|
|
Measurements not available |
|
Main Level |
Kitchen |
|
|
9'0'' x 10'8'' |
|
Main Level |
Dining Room |
|
|
10'10'' x 7'8'' |
|
Main Level |
Living Room |
|
|
12'8'' x 15'11'' |
Utilities
|
Cable
|
Available |
|
Natural Gas
|
Available |
|
Telephone
|
Available |
https://www.realtor.ca/real-estate/27580597/988-donnelly-street-milton




































