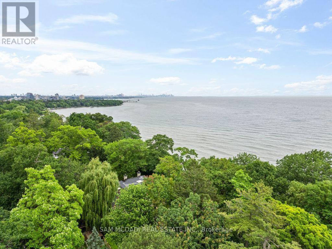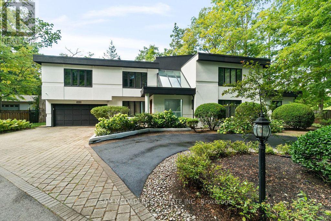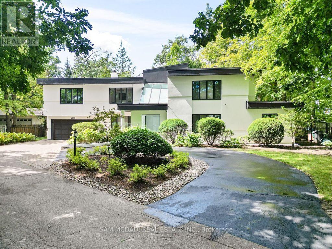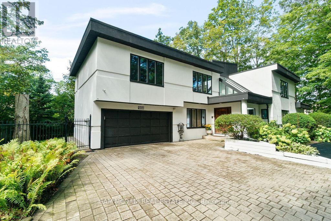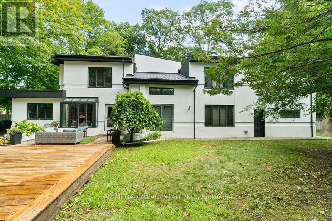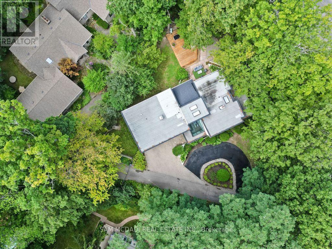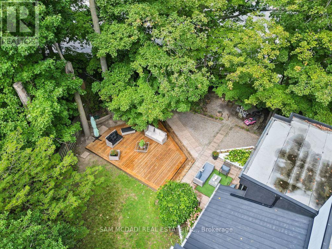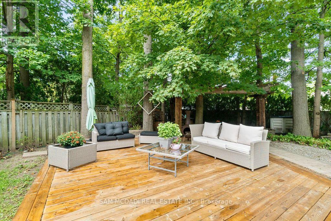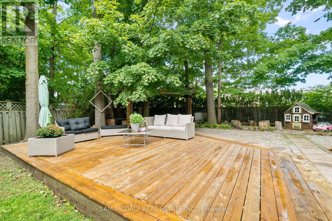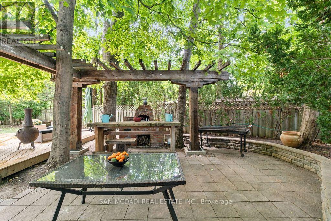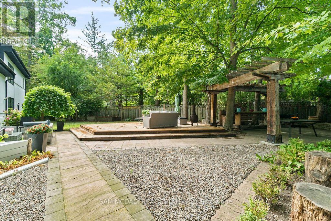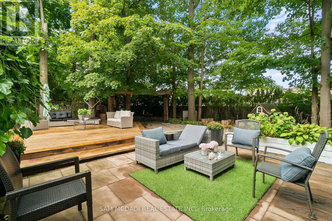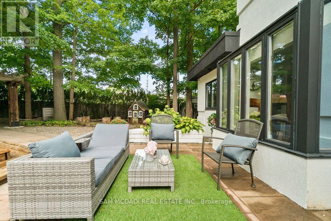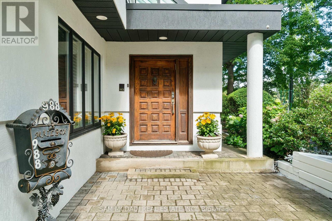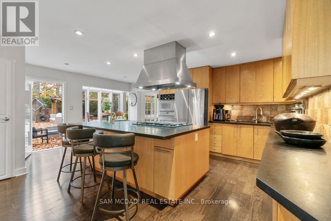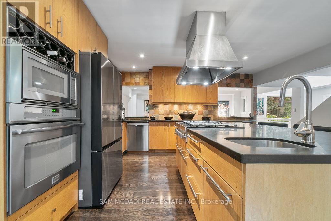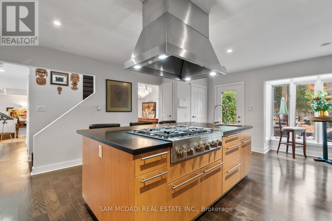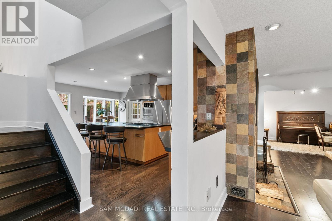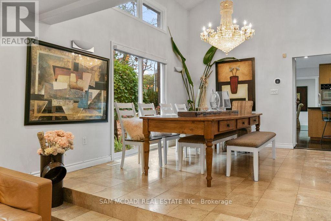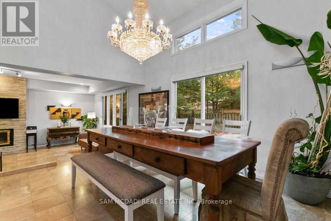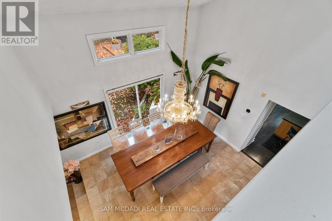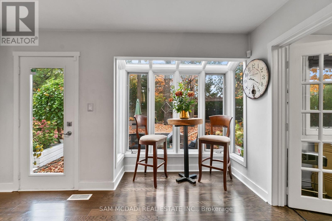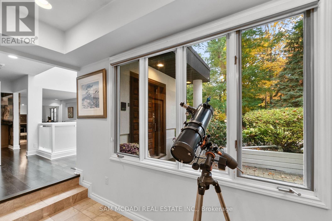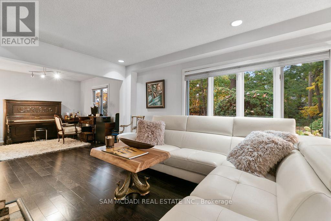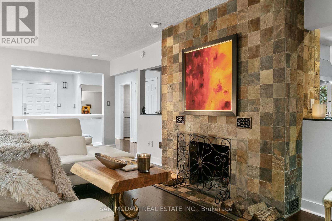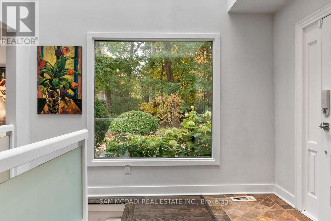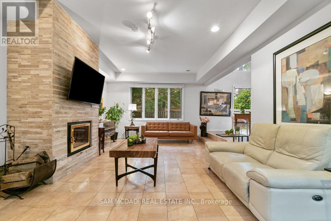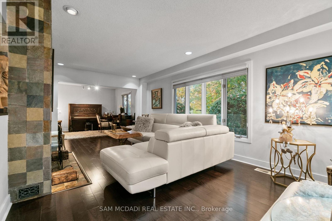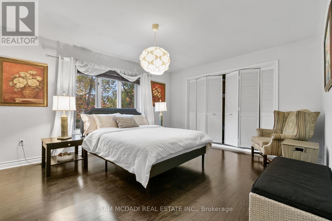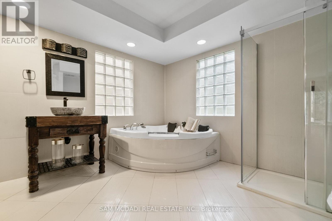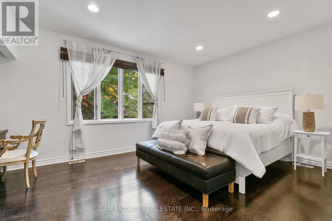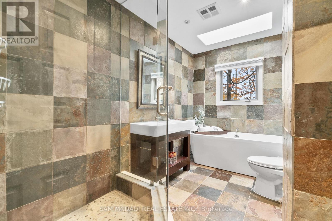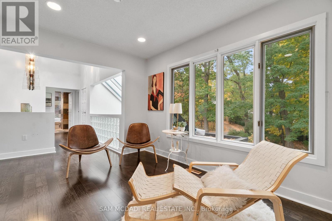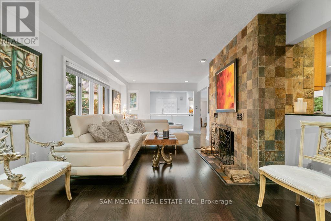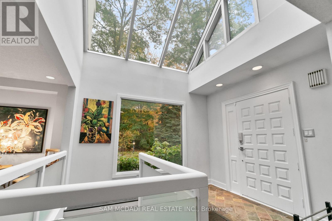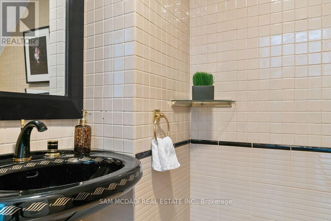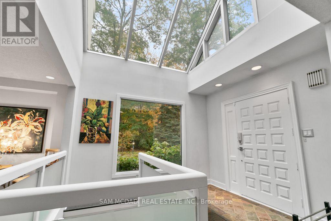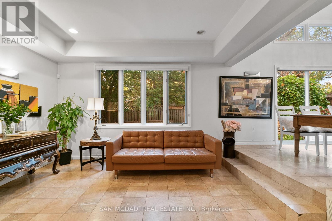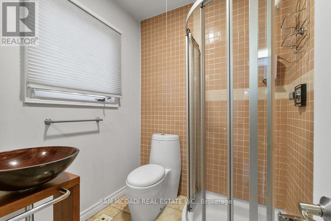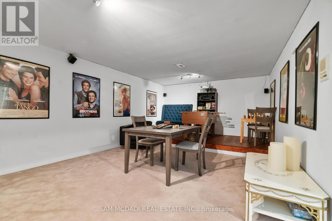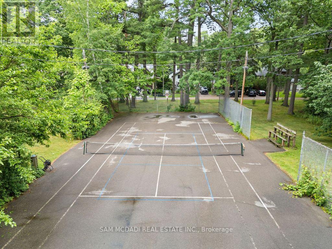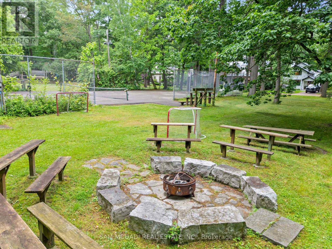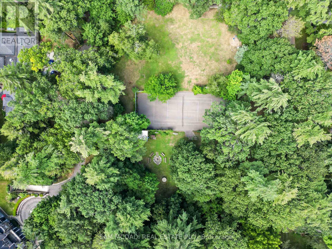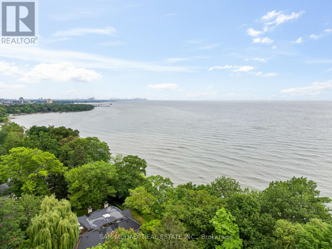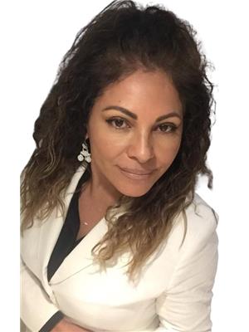5 Bedroom
5 Bathroom
3,000 - 3,500 ft2
Fireplace
Central Air Conditioning
Forced Air
$3,288,000
Welcome to 988 Tennyson Avenue, a truly luxurious sanctuary nestled in the heart of Lorne Park Estates - one of Mississauga's most exclusive and historically rich communities. Certified by renowned Feng Shui Master Peter Chao, this magnificent residence harmonizes energy, light, and nature to create a living experience that is both serene and sophisticated. Once known as a vacation retreat for Queen Elizabeth, the Lorne Park Estates community remains a timeless symbol of prestige and tranquility. This property enjoys private resident access to the lakeshore and beach, where scenic walking trails meet the calming rhythm of Lake Ontario - an unmatched lifestyle reserved for a privileged few. Bathed in natural sunlight through floor-to-ceiling windows, the home features an airy, contemporary open-concept design that flows effortlessly through each level. Every corner radiates warmth and elegance, enhanced by hardwood flooring, refined finishes, and captivating garden views.Highlights4 Bedrooms | 5 Bathrooms | Feng Shui Certified by Peter ChaoSun-drenched open layout connecting living, dining, and kitchen areas with exceptional flow Gourmet kitchen with new stainless steel appliances, granite countertops, and an oversized centre island - perfect for entertaining Primary retreat with a stunning new spa-inspired ensuite featuring a jacuzzi and imported one-of-a-kind vanityFinished lower level with theatre room and video projector for the ultimate home cinema experience Expansive irregular lot surrounded by mature trees, manicured gardens, and a large firepit area Newer roof and elegant exterior upgrades adding both style and comfort. Step into a lifestyle of luxury, privacy, and natural beauty - where every day feels like a retreat. Enjoy exclusive lakeshore access, a rich heritage, and the prestige of calling Lorne Park Estates home. (id:50976)
Property Details
|
MLS® Number
|
W12525148 |
|
Property Type
|
Single Family |
|
Community Name
|
Lorne Park |
|
Parking Space Total
|
6 |
Building
|
Bathroom Total
|
5 |
|
Bedrooms Above Ground
|
5 |
|
Bedrooms Total
|
5 |
|
Amenities
|
Fireplace(s) |
|
Appliances
|
Central Vacuum |
|
Basement Development
|
Finished |
|
Basement Type
|
N/a (finished) |
|
Construction Style Attachment
|
Detached |
|
Cooling Type
|
Central Air Conditioning |
|
Exterior Finish
|
Stucco |
|
Fireplace Present
|
Yes |
|
Flooring Type
|
Ceramic, Carpeted, Hardwood |
|
Foundation Type
|
Unknown |
|
Half Bath Total
|
1 |
|
Heating Fuel
|
Natural Gas |
|
Heating Type
|
Forced Air |
|
Stories Total
|
2 |
|
Size Interior
|
3,000 - 3,500 Ft2 |
|
Type
|
House |
|
Utility Water
|
Municipal Water |
Parking
Land
|
Acreage
|
No |
|
Sewer
|
Septic System |
|
Size Depth
|
100 Ft |
|
Size Frontage
|
74 Ft ,10 In |
|
Size Irregular
|
74.9 X 100 Ft |
|
Size Total Text
|
74.9 X 100 Ft |
Rooms
| Level |
Type |
Length |
Width |
Dimensions |
|
Second Level |
Primary Bedroom |
15.49 m |
17.98 m |
15.49 m x 17.98 m |
|
Second Level |
Bedroom 2 |
20.37 m |
10.99 m |
20.37 m x 10.99 m |
|
Second Level |
Bedroom 3 |
15.29 m |
12.99 m |
15.29 m x 12.99 m |
|
Second Level |
Bedroom 4 |
17.65 m |
14.4 m |
17.65 m x 14.4 m |
|
Basement |
Media |
13.19 m |
21.29 m |
13.19 m x 21.29 m |
|
Basement |
Games Room |
9.51 m |
8.2 m |
9.51 m x 8.2 m |
|
Main Level |
Living Room |
19.98 m |
11.68 m |
19.98 m x 11.68 m |
|
Main Level |
Dining Room |
19.36 m |
10.17 m |
19.36 m x 10.17 m |
|
Main Level |
Kitchen |
21 m |
15.68 m |
21 m x 15.68 m |
|
Main Level |
Family Room |
22.67 m |
13.88 m |
22.67 m x 13.88 m |
|
Main Level |
Den |
10.99 m |
10.99 m |
10.99 m x 10.99 m |
|
Main Level |
Office |
13.88 m |
11.29 m |
13.88 m x 11.29 m |
Utilities
https://www.realtor.ca/real-estate/29083859/988-tennyson-avenue-mississauga-lorne-park-lorne-park



