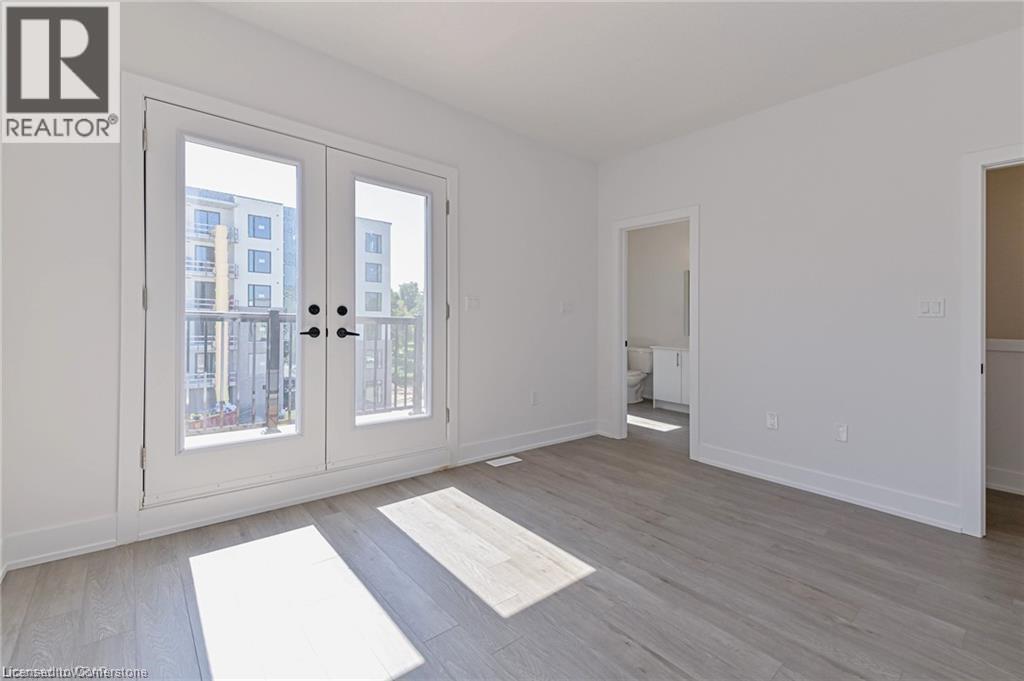3 Bedroom
3 Bathroom
1810 sqft
Central Air Conditioning
Forced Air
$699,900Maintenance,
$440 Monthly
Large & Luxurious 1810 sq ft Executive style townhouse 3 bedrooms, 2.5 baths. Massive picture windows for amazing views and bright sunlight. 9 ft ceilings, modern & rich finishes everywhere, Quartz countertops, in-suite laundry, 2 balconies. Master has a beautiful ensuite, w/i closet & step-out balcony. Perfect location with easy strolls to LRT, Mins to Google, the Tech Community, Universities, colleges, shopping, uptown Waterloo, Downtown Kitchener, Spur Line Trail & Hospital. Very spacious, neat, clean well-kept property. Amazing home for an end user or an investor with great rental potential. Step out balcony from the living room. (id:50976)
Property Details
|
MLS® Number
|
40673524 |
|
Property Type
|
Single Family |
|
Amenities Near By
|
Hospital, Park, Public Transit, Schools, Shopping |
|
Features
|
Balcony |
Building
|
Bathroom Total
|
3 |
|
Bedrooms Above Ground
|
3 |
|
Bedrooms Total
|
3 |
|
Appliances
|
Dishwasher, Dryer, Refrigerator, Stove, Washer, Microwave Built-in, Hood Fan |
|
Basement Type
|
None |
|
Constructed Date
|
2023 |
|
Construction Style Attachment
|
Attached |
|
Cooling Type
|
Central Air Conditioning |
|
Exterior Finish
|
Brick |
|
Fire Protection
|
None |
|
Foundation Type
|
Unknown |
|
Half Bath Total
|
1 |
|
Heating Fuel
|
Natural Gas |
|
Heating Type
|
Forced Air |
|
Size Interior
|
1810 Sqft |
|
Type
|
Row / Townhouse |
|
Utility Water
|
Municipal Water |
Parking
Land
|
Access Type
|
Highway Nearby |
|
Acreage
|
No |
|
Land Amenities
|
Hospital, Park, Public Transit, Schools, Shopping |
|
Sewer
|
Municipal Sewage System |
|
Size Total Text
|
Unknown |
|
Zoning Description
|
Gr1 |
Rooms
| Level |
Type |
Length |
Width |
Dimensions |
|
Second Level |
Primary Bedroom |
|
|
14'0'' x 12'0'' |
|
Second Level |
4pc Bathroom |
|
|
Measurements not available |
|
Second Level |
4pc Bathroom |
|
|
Measurements not available |
|
Second Level |
Bedroom |
|
|
11'1'' x 11'1'' |
|
Second Level |
Bedroom |
|
|
11'1'' x 11'1'' |
|
Main Level |
2pc Bathroom |
|
|
Measurements not available |
|
Main Level |
Kitchen |
|
|
13'4'' x 11'3'' |
|
Main Level |
Dining Room |
|
|
11'5'' x 14'5'' |
|
Main Level |
Living Room |
|
|
21'3'' x 11'9'' |
https://www.realtor.ca/real-estate/27616084/99-roger-street-unit-28-waterloo











