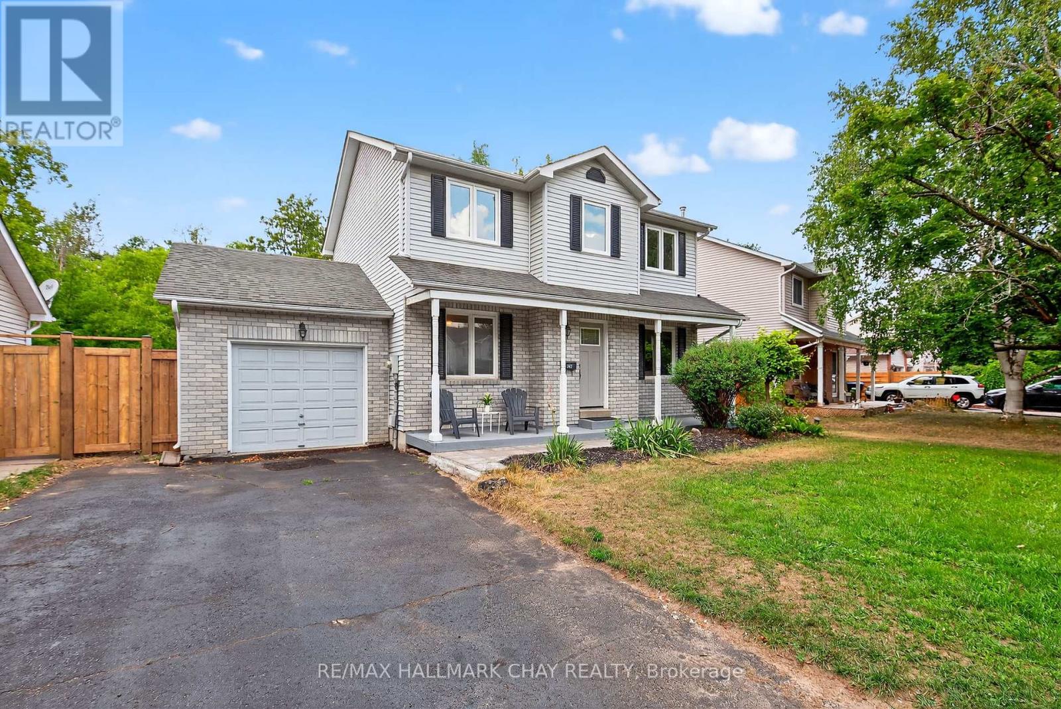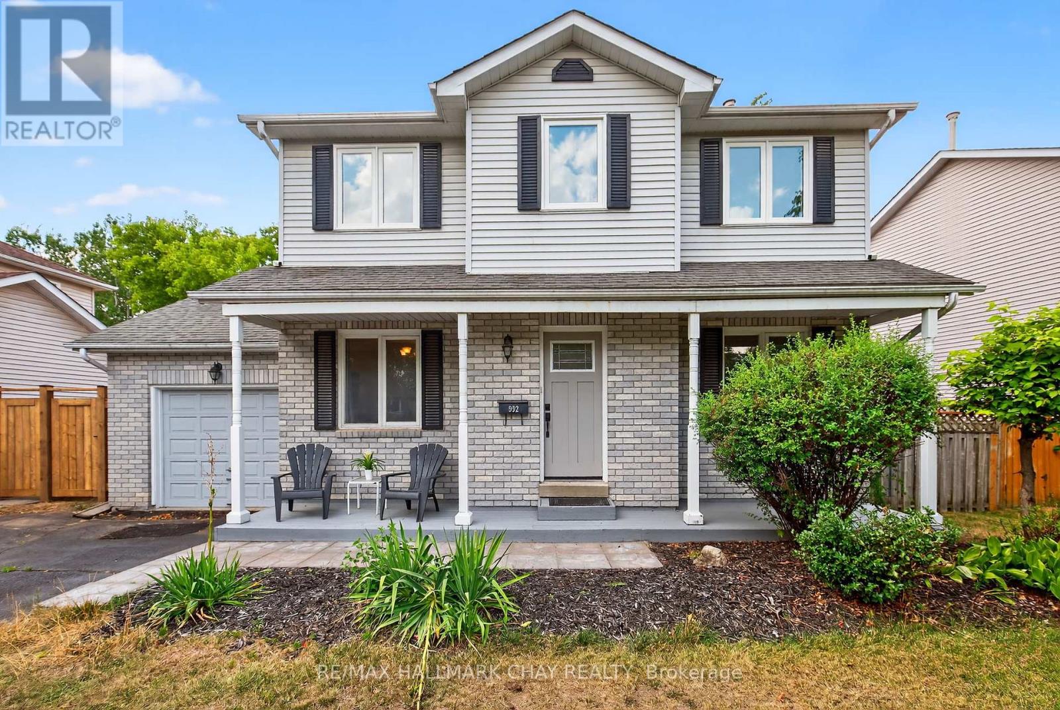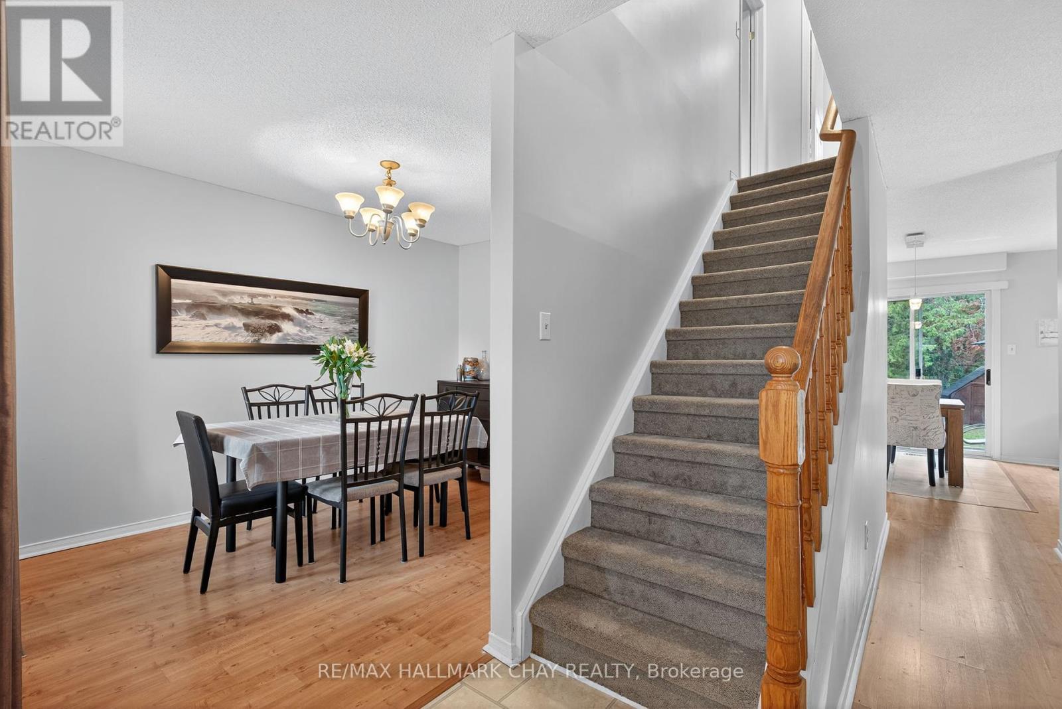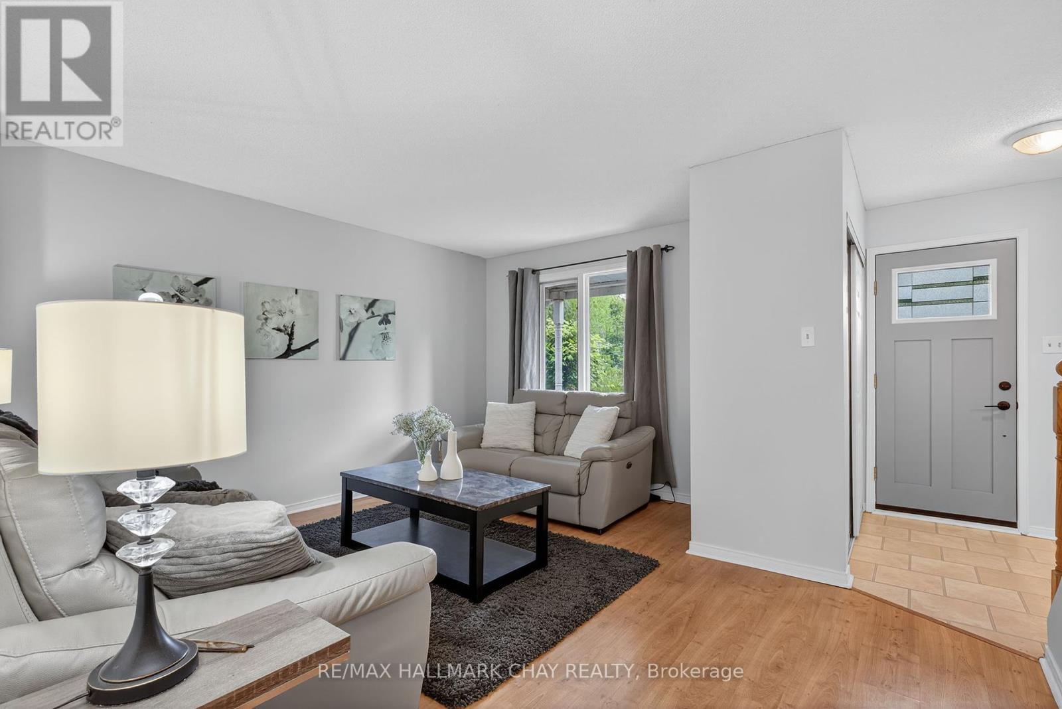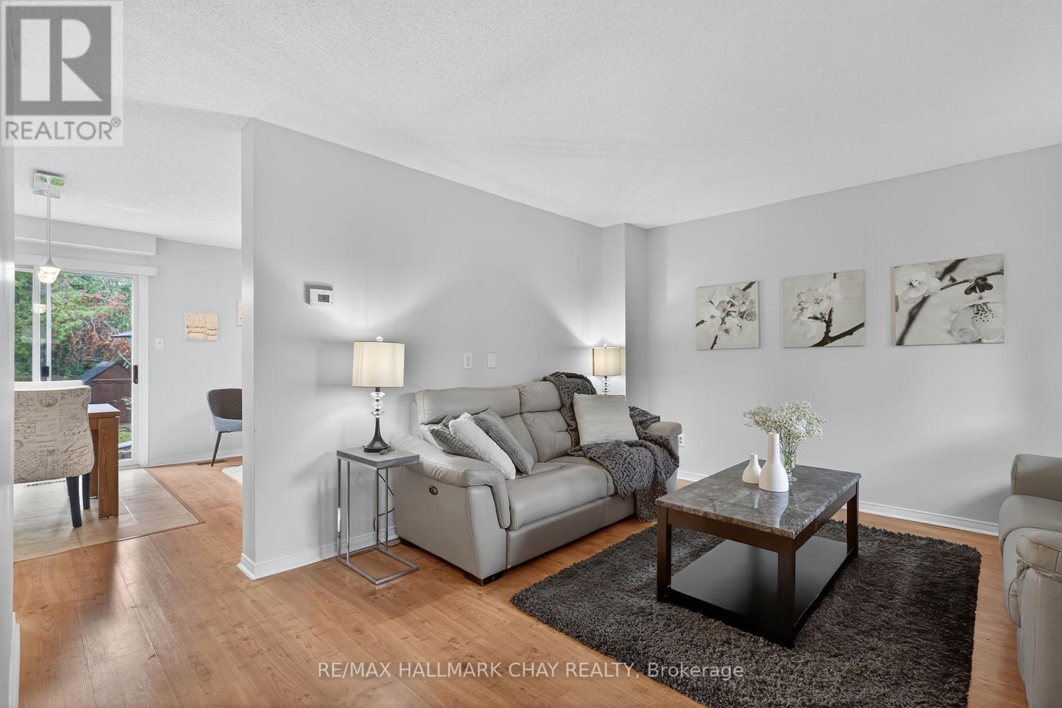3 Bedroom
2 Bathroom
1,500 - 2,000 ft2
Central Air Conditioning
Forced Air
$739,000
Well-Cared-For Home Backing Onto Green Space in Alcona! This beautifully maintained property offers a spacious and functional layout perfect for family living. Upstairs, you'll find 3 generously sized bedrooms with brand-new carpet and a full bathroom. The main level features a bright and inviting flow with a family room, living room, dining room, powder room, and an eat-in kitchen ideal for everyday meals and entertaining. The finished basement provides additional living space with a rough-in for a bathroom, offering endless possibilities for customization.Updates throughout the home enhance comfort and style, while the private lot with a fully fenced backyard backing onto green space provides a peaceful retreat with no rear neighbours. Enjoy summer days in the spacious yard, perfect for relaxing, gardening, or hosting gatherings. Located in the heart of Alcona, this home is within walking distance to multiple schools and Lake Simcoe. Minutes to Innisfil Beach, parks, shopping, and quick access to Highway 400, this home offers the perfect blend of tranquility and convenience. (id:50976)
Property Details
|
MLS® Number
|
N12342662 |
|
Property Type
|
Single Family |
|
Community Name
|
Alcona |
|
Equipment Type
|
Water Heater |
|
Features
|
Level Lot, Irregular Lot Size, Sump Pump |
|
Parking Space Total
|
6 |
|
Rental Equipment Type
|
Water Heater |
|
Structure
|
Shed |
Building
|
Bathroom Total
|
2 |
|
Bedrooms Above Ground
|
3 |
|
Bedrooms Total
|
3 |
|
Age
|
16 To 30 Years |
|
Appliances
|
Water Heater |
|
Basement Development
|
Finished |
|
Basement Type
|
N/a (finished) |
|
Construction Style Attachment
|
Detached |
|
Cooling Type
|
Central Air Conditioning |
|
Exterior Finish
|
Vinyl Siding |
|
Foundation Type
|
Concrete |
|
Half Bath Total
|
1 |
|
Heating Fuel
|
Natural Gas |
|
Heating Type
|
Forced Air |
|
Stories Total
|
2 |
|
Size Interior
|
1,500 - 2,000 Ft2 |
|
Type
|
House |
|
Utility Water
|
Municipal Water |
Parking
Land
|
Acreage
|
No |
|
Sewer
|
Sanitary Sewer |
|
Size Depth
|
130 Ft ,9 In |
|
Size Frontage
|
61 Ft ,9 In |
|
Size Irregular
|
61.8 X 130.8 Ft ; 130.76ftx36.79ftx6.55ftx124.83ftx61.79ft |
|
Size Total Text
|
61.8 X 130.8 Ft ; 130.76ftx36.79ftx6.55ftx124.83ftx61.79ft|under 1/2 Acre |
|
Zoning Description
|
R1 |
Rooms
| Level |
Type |
Length |
Width |
Dimensions |
|
Second Level |
Primary Bedroom |
4.74 m |
5.03 m |
4.74 m x 5.03 m |
|
Second Level |
Bedroom 2 |
5.39 m |
2.73 m |
5.39 m x 2.73 m |
|
Second Level |
Bedroom 3 |
3.49 m |
3.3 m |
3.49 m x 3.3 m |
|
Main Level |
Kitchen |
2.83 m |
2.49 m |
2.83 m x 2.49 m |
|
Main Level |
Family Room |
3.08 m |
3.6 m |
3.08 m x 3.6 m |
|
Main Level |
Dining Room |
4 m |
2.83 m |
4 m x 2.83 m |
|
Main Level |
Living Room |
4.22 m |
5.35 m |
4.22 m x 5.35 m |
|
Main Level |
Eating Area |
2.26 m |
3.6 m |
2.26 m x 3.6 m |
Utilities
|
Cable
|
Installed |
|
Electricity
|
Installed |
|
Sewer
|
Installed |
https://www.realtor.ca/real-estate/28729278/992-anna-maria-avenue-innisfil-alcona-alcona



