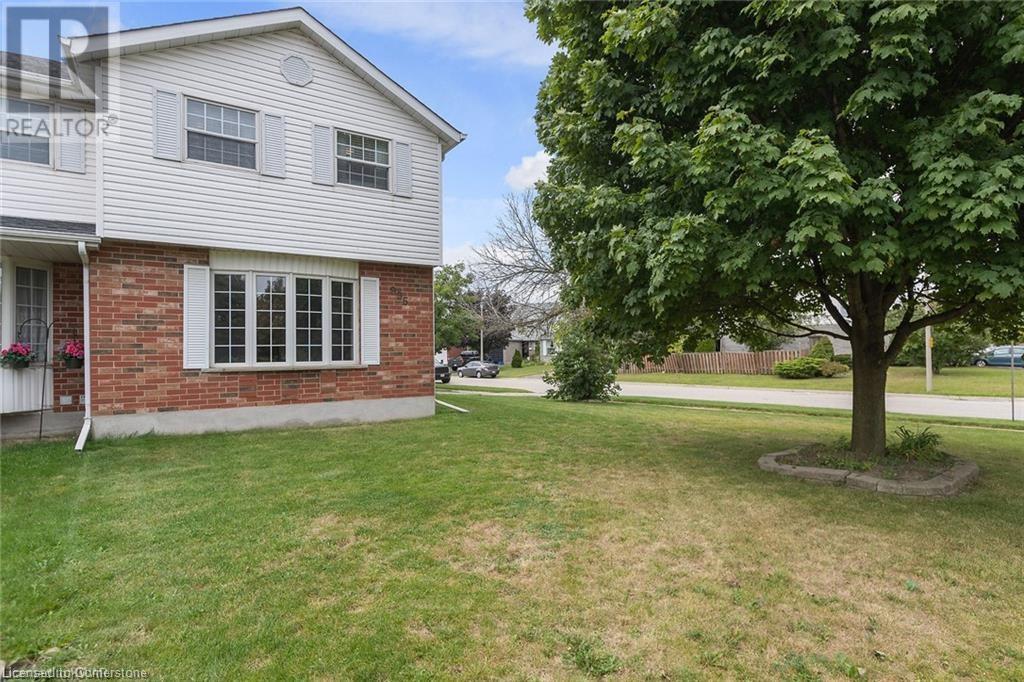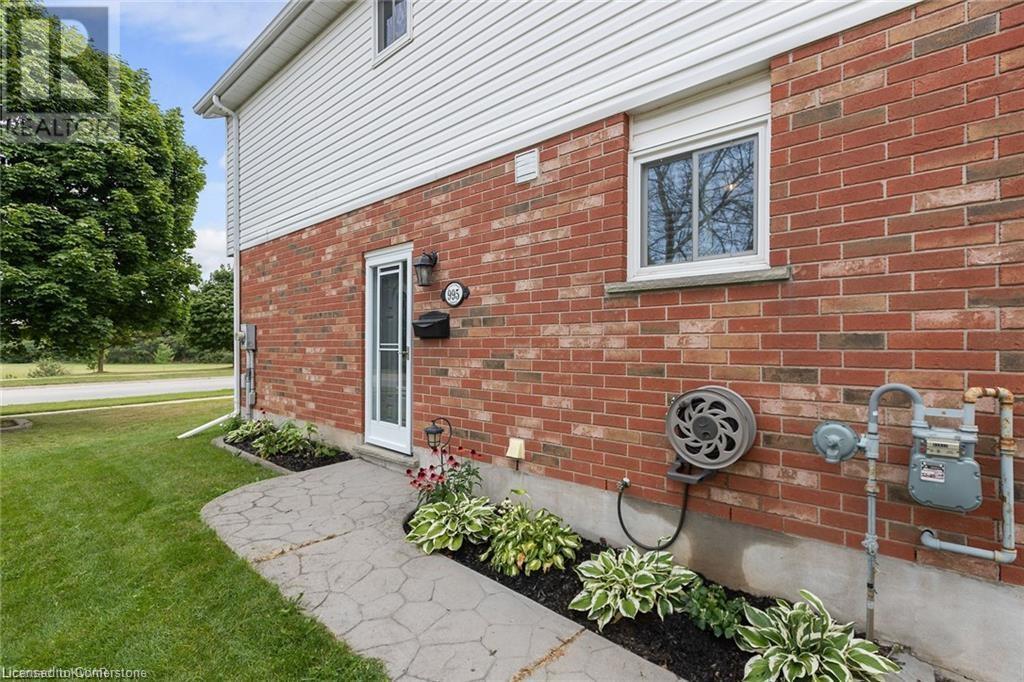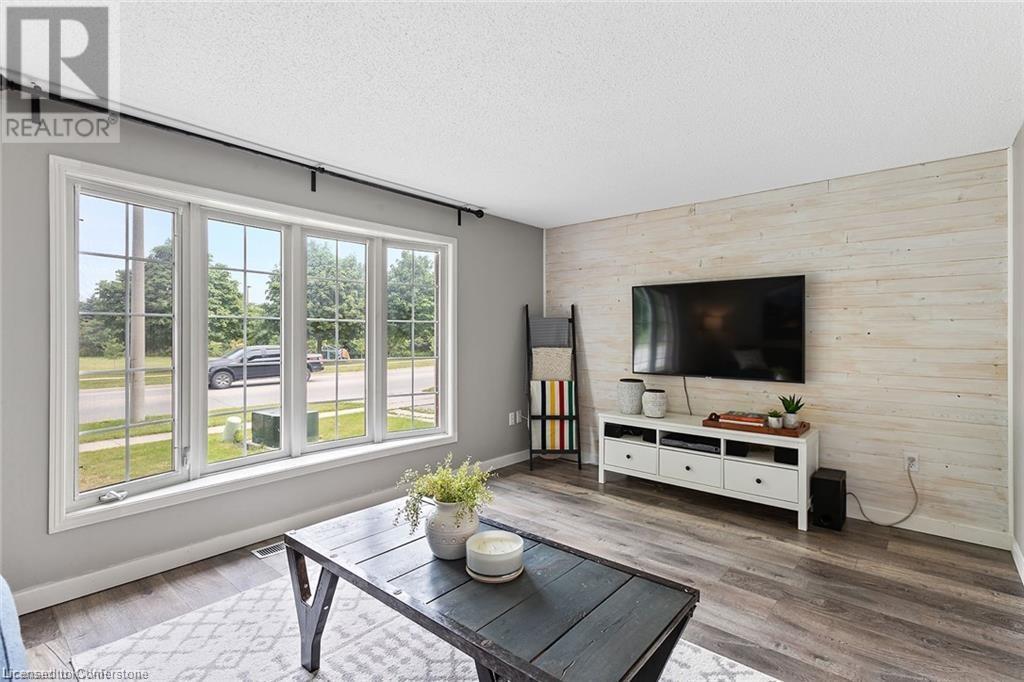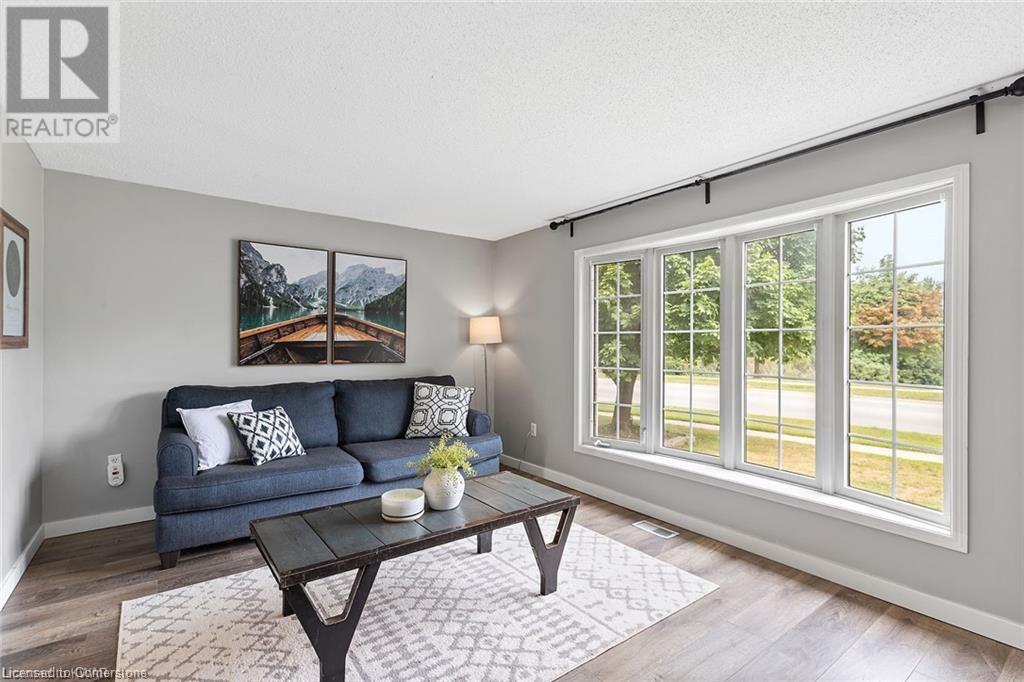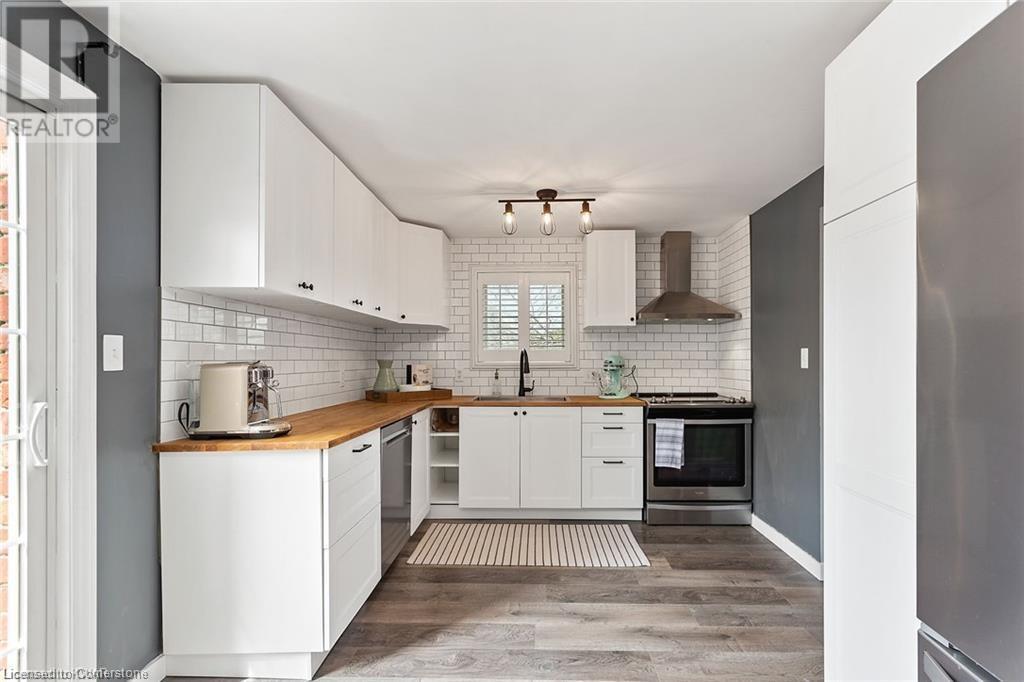3 Bedroom
1 Bathroom
1,093 ft2
2 Level
Central Air Conditioning
Forced Air
$599,900
SOUGHT AFTER LOCATION CLOSE TO SCHOOLS, SHOPPING AND 401 ACCESS! This home features a spacious living room with a large bay window. Updated kitchen features a butcher block style counter tops with all appliances and sliding glass doors that overlooks the spacious fully fenced yard. The second floor features 3 bedrooms and a full bathroom. This home sits on a wide premium lot which is fully fenced and sides onto a quiet court great for kids! The location is ideal close to great schools and all the amenities you would need. This home offers immediate possession so you could be all moved in before school starts. Put this one on your must see list. (id:50976)
Property Details
|
MLS® Number
|
40752337 |
|
Property Type
|
Single Family |
|
Amenities Near By
|
Park, Playground, Public Transit, Schools, Shopping |
|
Equipment Type
|
Water Heater |
|
Features
|
Cul-de-sac |
|
Parking Space Total
|
2 |
|
Rental Equipment Type
|
Water Heater |
Building
|
Bathroom Total
|
1 |
|
Bedrooms Above Ground
|
3 |
|
Bedrooms Total
|
3 |
|
Appliances
|
Dishwasher, Dryer, Refrigerator, Stove, Washer |
|
Architectural Style
|
2 Level |
|
Basement Development
|
Unfinished |
|
Basement Type
|
Full (unfinished) |
|
Construction Style Attachment
|
Semi-detached |
|
Cooling Type
|
Central Air Conditioning |
|
Exterior Finish
|
Brick Veneer, Vinyl Siding |
|
Foundation Type
|
Poured Concrete |
|
Heating Fuel
|
Natural Gas |
|
Heating Type
|
Forced Air |
|
Stories Total
|
2 |
|
Size Interior
|
1,093 Ft2 |
|
Type
|
House |
|
Utility Water
|
Municipal Water |
Land
|
Acreage
|
No |
|
Land Amenities
|
Park, Playground, Public Transit, Schools, Shopping |
|
Sewer
|
Municipal Sewage System |
|
Size Frontage
|
50 Ft |
|
Size Total Text
|
Under 1/2 Acre |
|
Zoning Description
|
Rs1 |
Rooms
| Level |
Type |
Length |
Width |
Dimensions |
|
Second Level |
4pc Bathroom |
|
|
Measurements not available |
|
Second Level |
Bedroom |
|
|
7'8'' x 9'6'' |
|
Second Level |
Bedroom |
|
|
8'3'' x 9'6'' |
|
Second Level |
Primary Bedroom |
|
|
14'1'' x 10'5'' |
|
Main Level |
Living Room |
|
|
16'0'' x 10'11'' |
|
Main Level |
Kitchen |
|
|
16'0'' x 9'10'' |
https://www.realtor.ca/real-estate/28631126/995-elgin-street-n-cambridge



