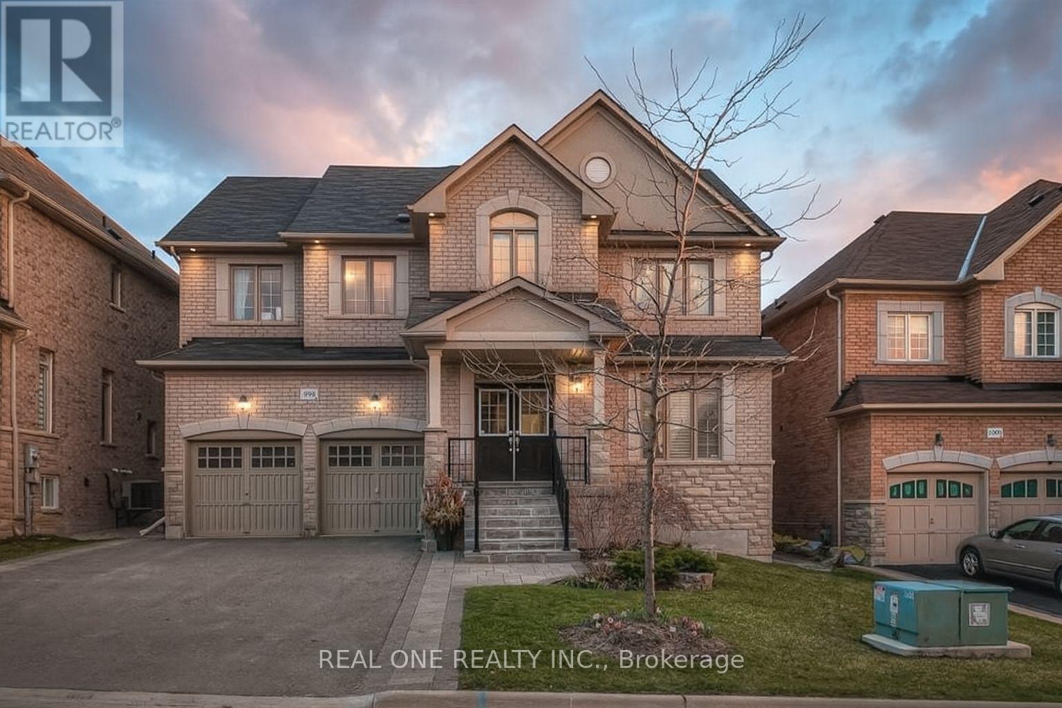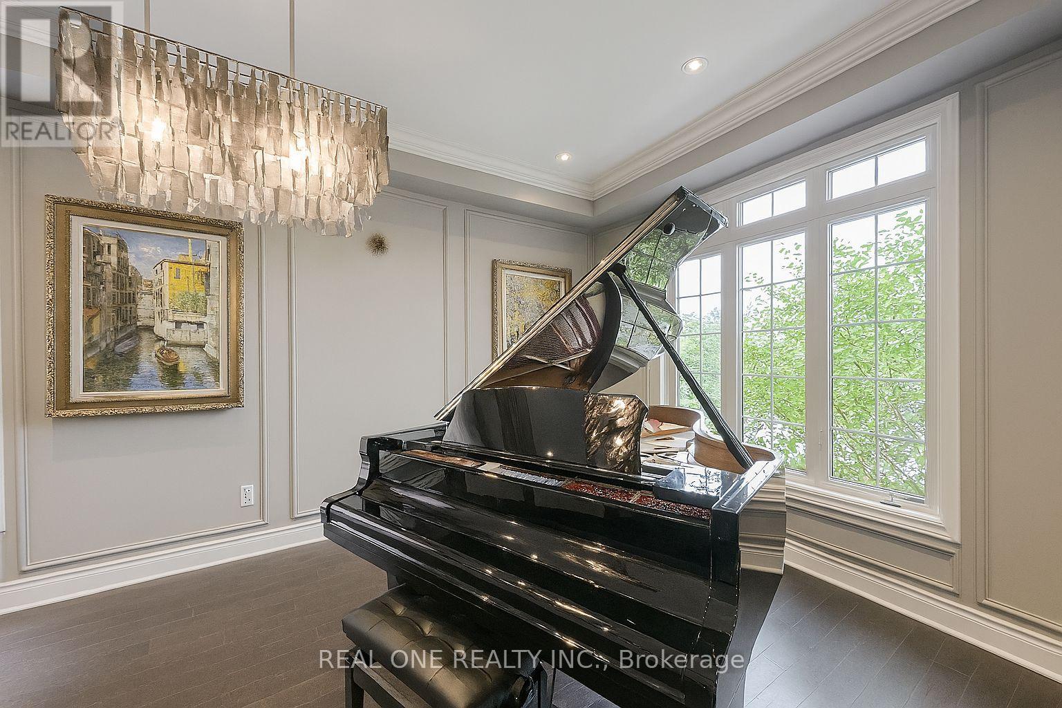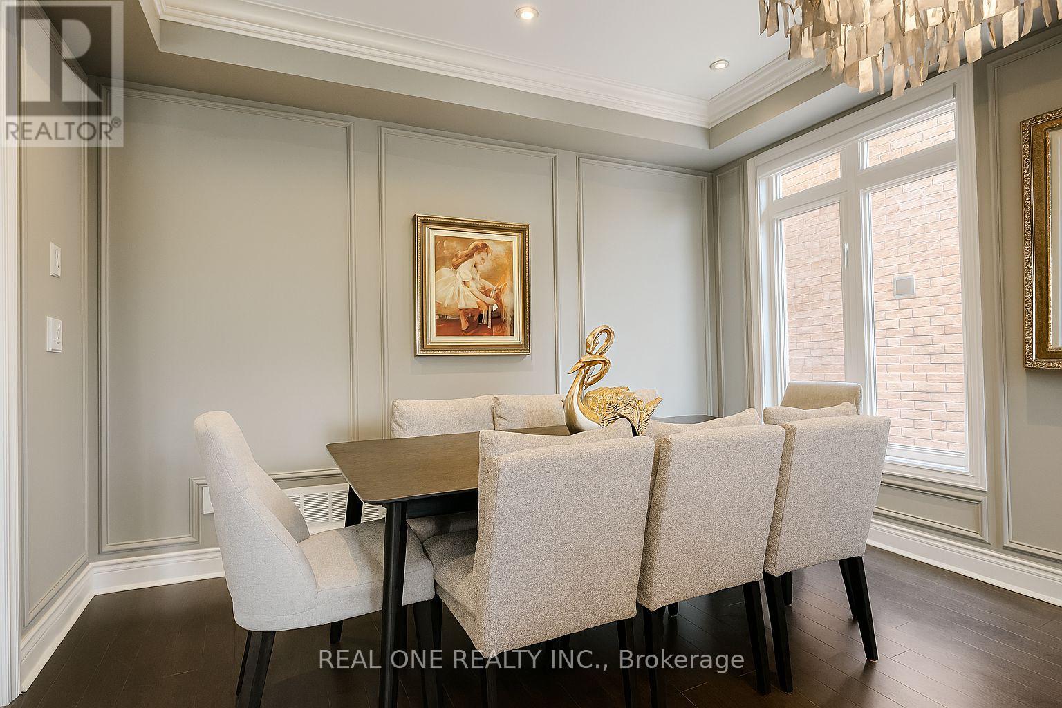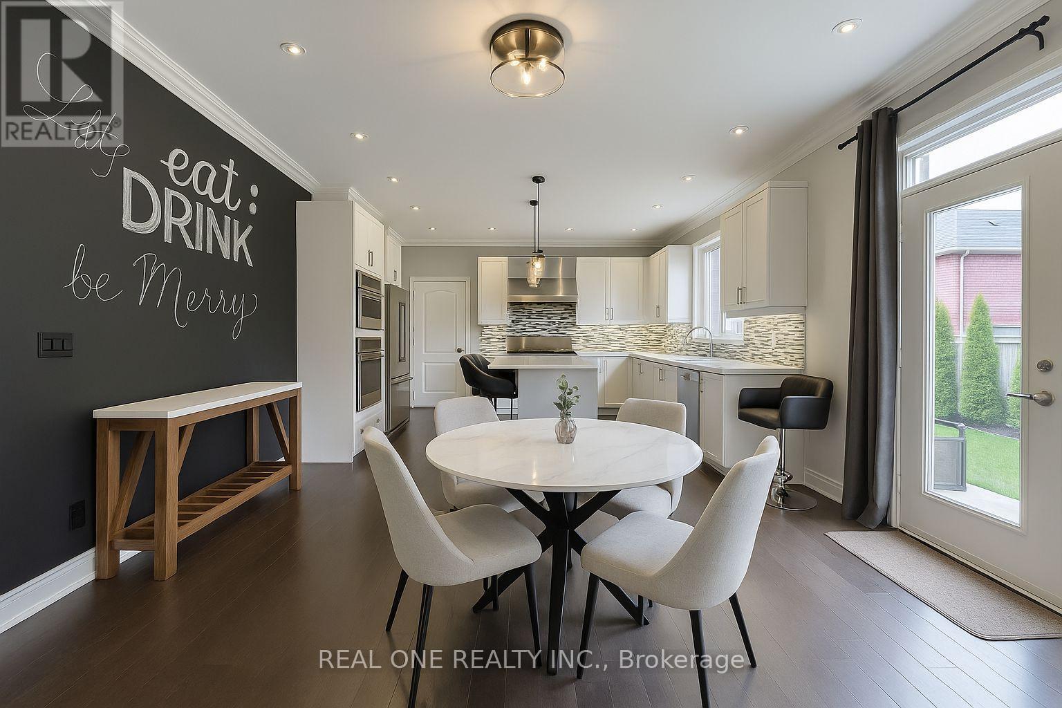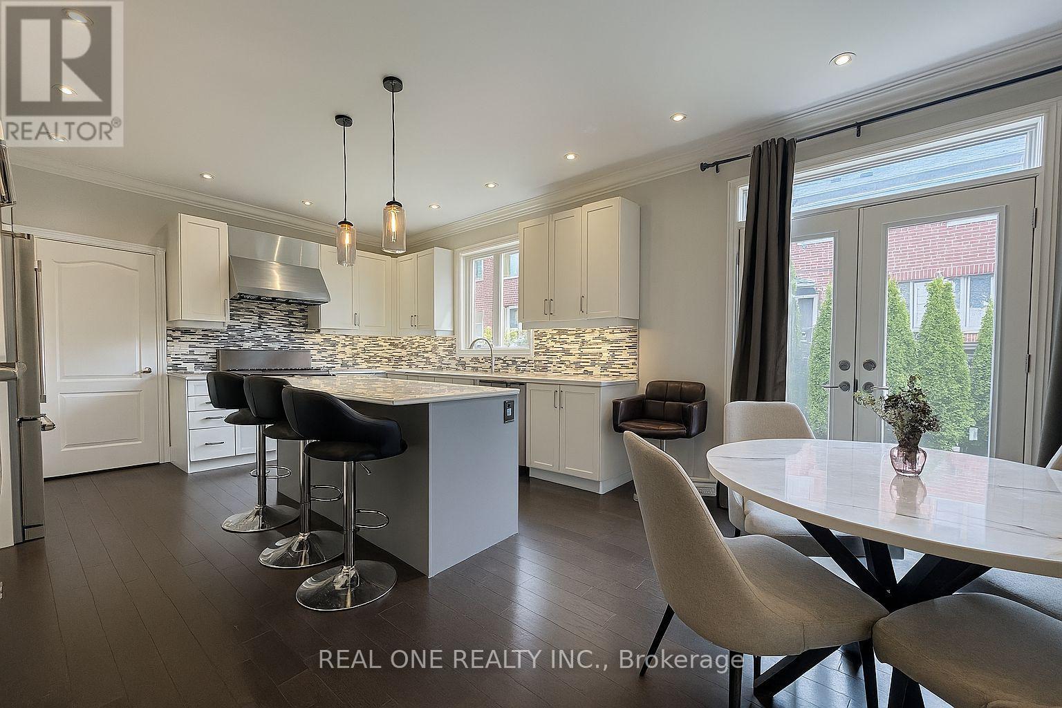4 Bedroom
4 Bathroom
2,500 - 3,000 ft2
Fireplace
Central Air Conditioning
Forced Air
$1,388,000
Rarely offered Stunning 50' Lot detached in Desirable Copper Hills! Spacious open-concept design brings lots of sunlight. Tons of Upgrades$$$$: 9 ft ceiling, Chef's Dream Kitchen B/I Appliances, Large Centre Island, Sunken Mud Rm From Garage! Hwd Flr Thru-Out, Upgraded Oak Stairs W/ Iron Railings, Pot Lits, Panoramic View of the Park. No rental equipment. Minutes from Hwy 404, T&T supermarket, new Costco (W/ gas station) location. Top School Zone. Don't miss out on this incredible opportunity (id:50976)
Property Details
|
MLS® Number
|
N12304025 |
|
Property Type
|
Single Family |
|
Community Name
|
Stonehaven-Wyndham |
|
Parking Space Total
|
6 |
Building
|
Bathroom Total
|
4 |
|
Bedrooms Above Ground
|
4 |
|
Bedrooms Total
|
4 |
|
Appliances
|
Dishwasher, Microwave, Oven, Stove, Window Coverings, Refrigerator |
|
Basement Type
|
Full |
|
Construction Style Attachment
|
Detached |
|
Cooling Type
|
Central Air Conditioning |
|
Exterior Finish
|
Brick, Stone |
|
Fire Protection
|
Monitored Alarm |
|
Fireplace Present
|
Yes |
|
Flooring Type
|
Hardwood, Ceramic |
|
Foundation Type
|
Unknown |
|
Half Bath Total
|
1 |
|
Heating Fuel
|
Natural Gas |
|
Heating Type
|
Forced Air |
|
Stories Total
|
2 |
|
Size Interior
|
2,500 - 3,000 Ft2 |
|
Type
|
House |
|
Utility Water
|
Municipal Water |
Parking
Land
|
Acreage
|
No |
|
Sewer
|
Sanitary Sewer |
|
Size Depth
|
85 Ft ,4 In |
|
Size Frontage
|
52 Ft ,6 In |
|
Size Irregular
|
52.5 X 85.4 Ft ; Irregular Lot |
|
Size Total Text
|
52.5 X 85.4 Ft ; Irregular Lot |
Rooms
| Level |
Type |
Length |
Width |
Dimensions |
|
Second Level |
Bedroom 4 |
3.97 m |
3.97 m |
3.97 m x 3.97 m |
|
Second Level |
Laundry Room |
|
|
Measurements not available |
|
Second Level |
Primary Bedroom |
5.03 m |
4.88 m |
5.03 m x 4.88 m |
|
Second Level |
Bedroom 2 |
3.81 m |
3.66 m |
3.81 m x 3.66 m |
|
Second Level |
Bedroom 3 |
4.88 m |
3.66 m |
4.88 m x 3.66 m |
|
Main Level |
Living Room |
5.6 m |
3.81 m |
5.6 m x 3.81 m |
|
Main Level |
Dining Room |
5.6 m |
3.81 m |
5.6 m x 3.81 m |
|
Main Level |
Family Room |
5.19 m |
4.12 m |
5.19 m x 4.12 m |
|
Main Level |
Kitchen |
4.27 m |
3.75 m |
4.27 m x 3.75 m |
|
Main Level |
Eating Area |
4.27 m |
3.05 m |
4.27 m x 3.05 m |
|
Main Level |
Other |
4.28 m |
1.33 m |
4.28 m x 1.33 m |
https://www.realtor.ca/real-estate/28646589/998-wilbur-pipher-circle-newmarket-stonehaven-wyndham-stonehaven-wyndham



