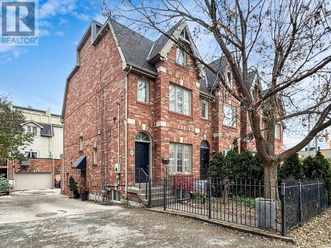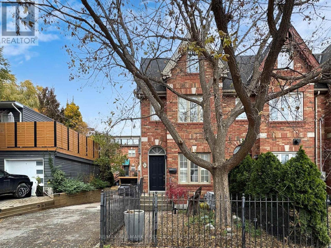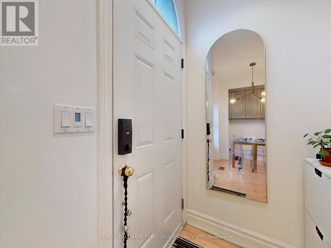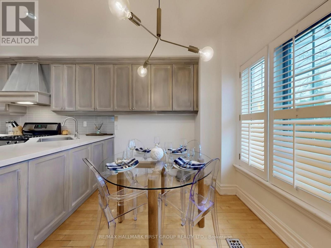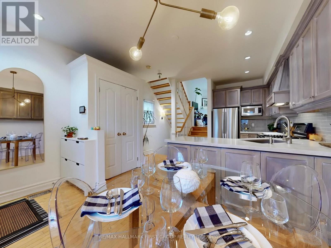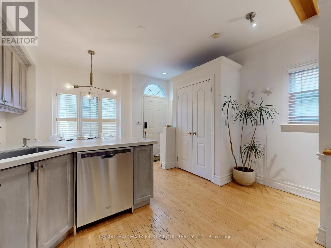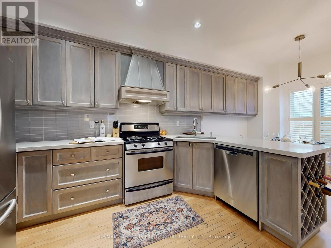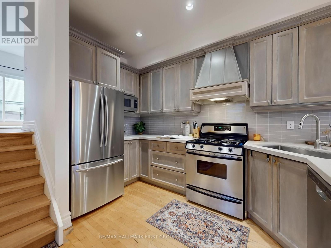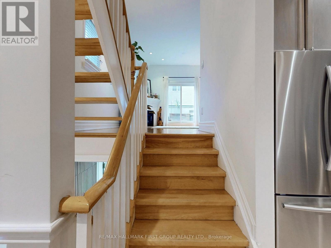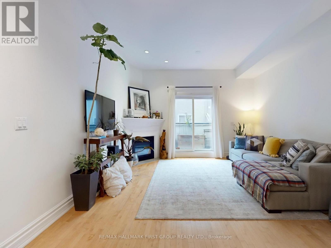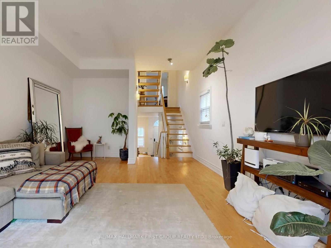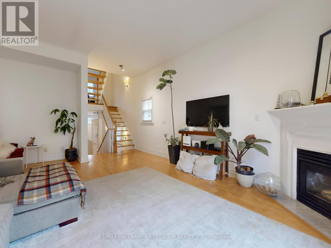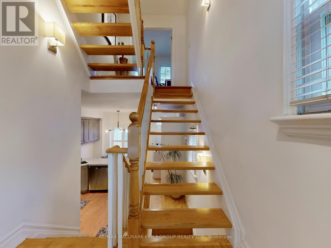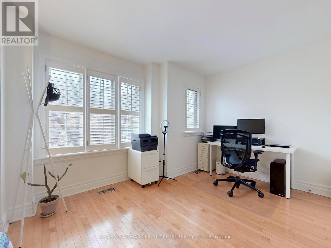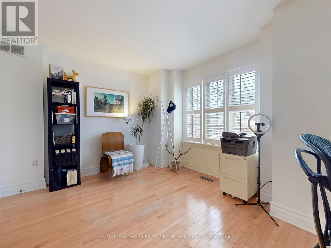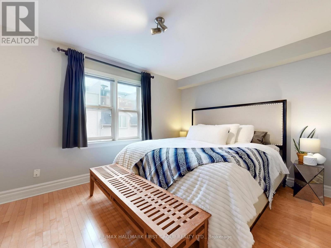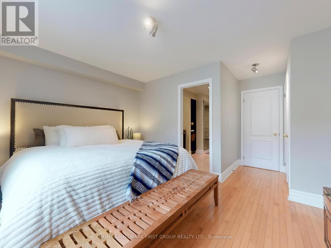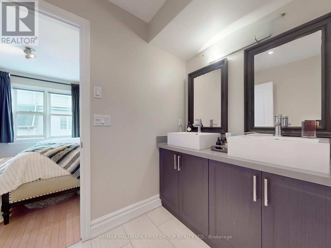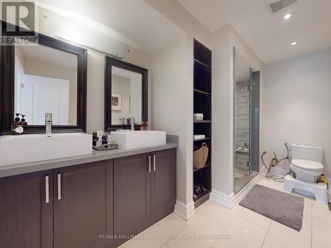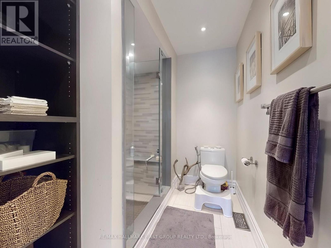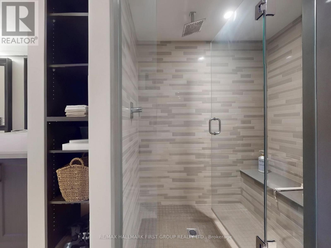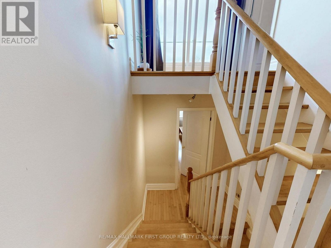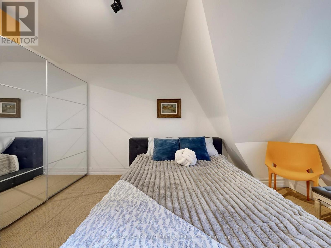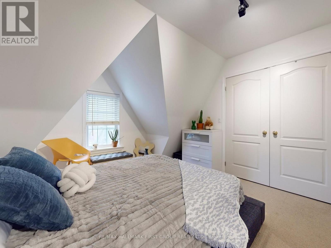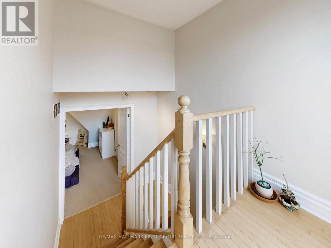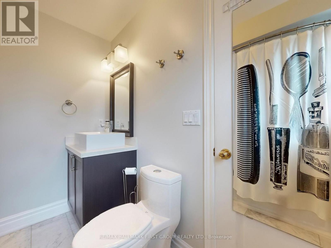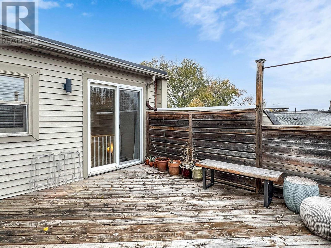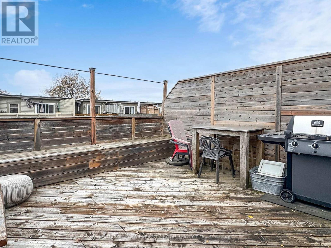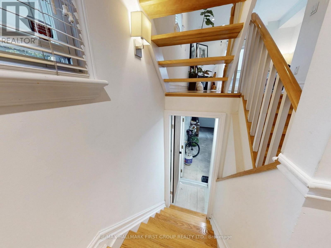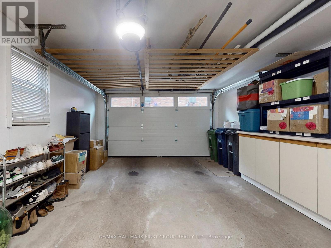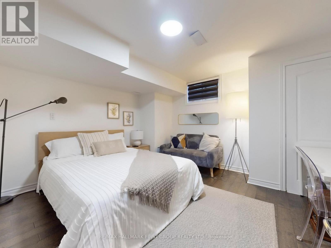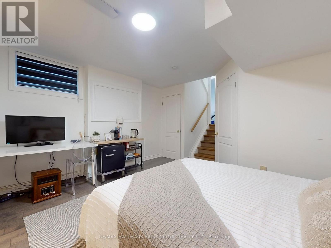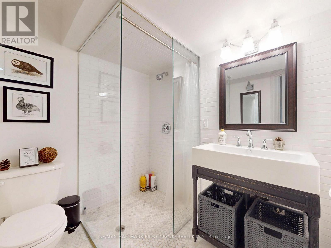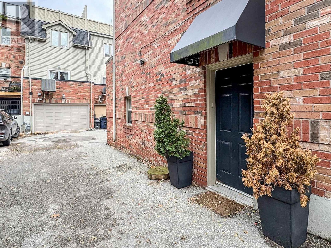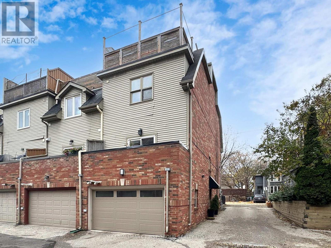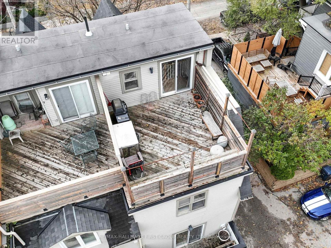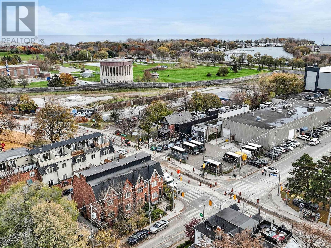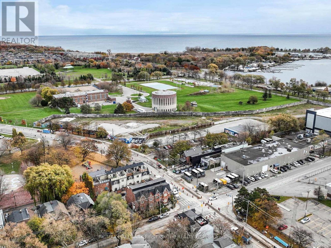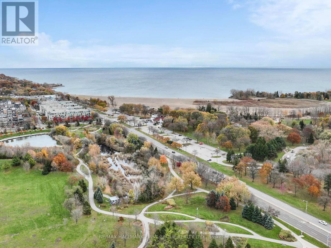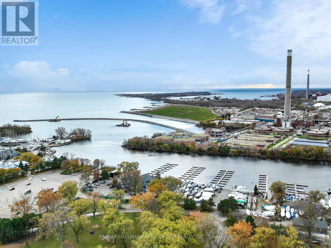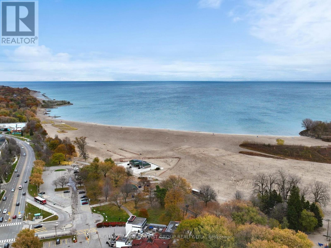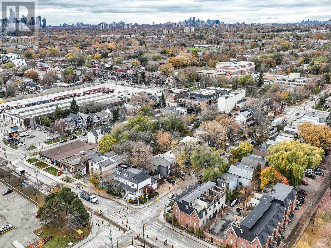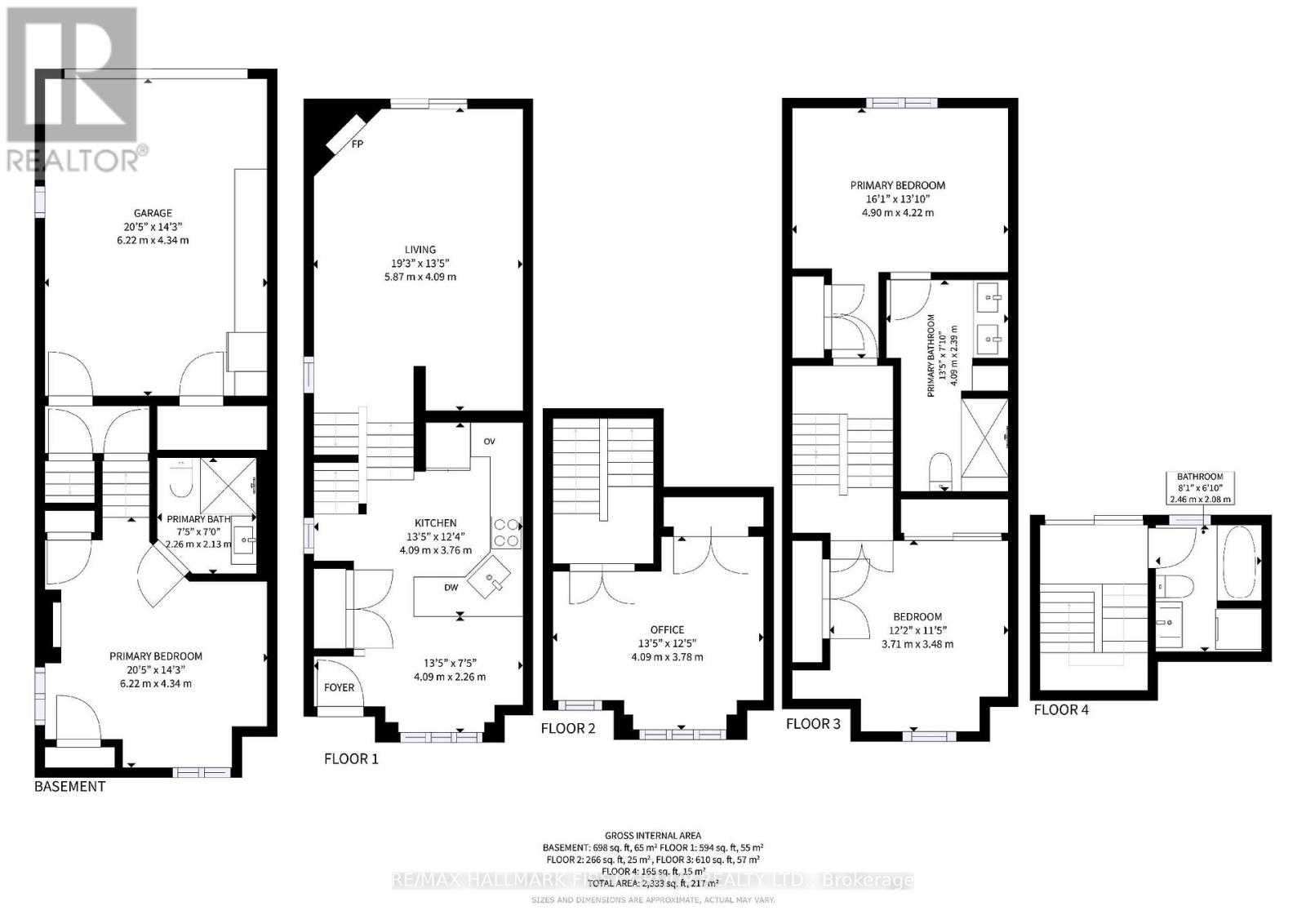4 Bedroom
3 Bathroom
1,500 - 2,000 ft2
Fireplace
Central Air Conditioning
Forced Air
$1,268,888
Welcome To A Meticulously Maintained, Victorian-Inspired, Freehold Townhome. Situated On The South-West Corner In One Of The Most Vibrant/Family Friendly Community - Leslieville. The Perfect Home For A Growing Family or Young/Seasoned Professionals. With A 2min Walk To Tennis Courts, Ashbridge Park, & 10min Walk To The Boardwalk/Beach, Your List Of Local Adventures Are Endless, Truly An Unbeatable Location. Over 2,000 Square Feet Of Living Space, Enjoy The Charm And Quiet In Front Of A Cozy Fireplace, Host A Dinner Party In Your Chef Inspired Kitchen Or Celebrate Canada Day On Your Private Roof-Top Terrace While Enjoying The Fireworks! Need Some Peace Of Mind? With A Recently Upgraded Roof (As of December, 2025), A Sump Pump For Added Protection & A Minimal $500/annual H.O.A Fee To Cover Snow Removal & Minor Repairs. While The Licensed Air BnB Basement Generates $2,200/mo Income (W/ Separate Entrance), To Help Soften Monthly Expenses. This Home Is A Must See! (id:50976)
Open House
This property has open houses!
Starts at:
12:00 pm
Ends at:
2:00 pm
Starts at:
12:00 pm
Ends at:
2:00 pm
Property Details
|
MLS® Number
|
E12580754 |
|
Property Type
|
Single Family |
|
Community Name
|
Greenwood-Coxwell |
|
Amenities Near By
|
Beach, Public Transit, Park |
|
Community Features
|
Community Centre |
|
Equipment Type
|
Water Heater |
|
Features
|
Lighting, Guest Suite |
|
Parking Space Total
|
1 |
|
Rental Equipment Type
|
Water Heater |
|
Structure
|
Deck |
Building
|
Bathroom Total
|
3 |
|
Bedrooms Above Ground
|
3 |
|
Bedrooms Below Ground
|
1 |
|
Bedrooms Total
|
4 |
|
Age
|
16 To 30 Years |
|
Amenities
|
Fireplace(s) |
|
Appliances
|
Dishwasher, Dryer, Microwave, Hood Fan, Stove, Washer, Window Coverings, Refrigerator |
|
Basement Development
|
Finished |
|
Basement Features
|
Separate Entrance |
|
Basement Type
|
N/a, N/a (finished) |
|
Construction Style Attachment
|
Attached |
|
Cooling Type
|
Central Air Conditioning |
|
Exterior Finish
|
Brick |
|
Fireplace Present
|
Yes |
|
Fireplace Total
|
1 |
|
Flooring Type
|
Laminate, Hardwood, Carpeted |
|
Foundation Type
|
Unknown |
|
Heating Fuel
|
Natural Gas |
|
Heating Type
|
Forced Air |
|
Stories Total
|
3 |
|
Size Interior
|
1,500 - 2,000 Ft2 |
|
Type
|
Row / Townhouse |
|
Utility Water
|
Municipal Water |
Parking
Land
|
Acreage
|
No |
|
Fence Type
|
Fenced Yard |
|
Land Amenities
|
Beach, Public Transit, Park |
|
Sewer
|
Sanitary Sewer |
|
Size Depth
|
52 Ft ,9 In |
|
Size Frontage
|
20 Ft ,2 In |
|
Size Irregular
|
20.2 X 52.8 Ft |
|
Size Total Text
|
20.2 X 52.8 Ft |
|
Zoning Description
|
R(d1*440) |
Rooms
| Level |
Type |
Length |
Width |
Dimensions |
|
Second Level |
Bedroom 2 |
3.7 m |
4.09 m |
3.7 m x 4.09 m |
|
Second Level |
Primary Bedroom |
13.1 m |
16.1 m |
13.1 m x 16.1 m |
|
Third Level |
Bedroom 3 |
11.5 m |
12.2 m |
11.5 m x 12.2 m |
|
Basement |
Bedroom |
4.34 m |
6.22 m |
4.34 m x 6.22 m |
|
Main Level |
Kitchen |
3.76 m |
4.09 m |
3.76 m x 4.09 m |
|
Main Level |
Dining Room |
2.26 m |
4.09 m |
2.26 m x 4.09 m |
|
Upper Level |
Living Room |
13.5 m |
19.3 m |
13.5 m x 19.3 m |
https://www.realtor.ca/real-estate/29141386/9d-woodfield-road-toronto-greenwood-coxwell-greenwood-coxwell



