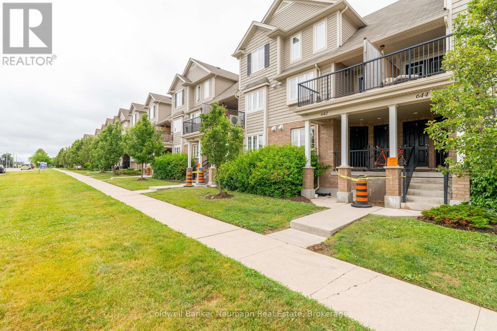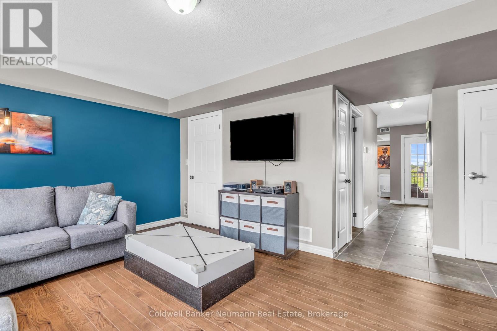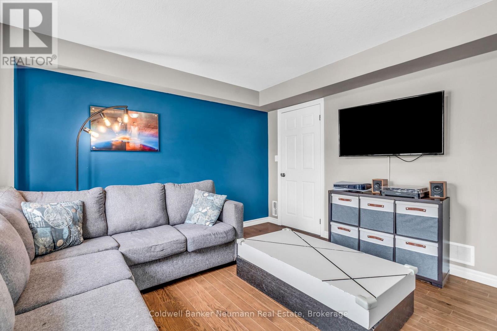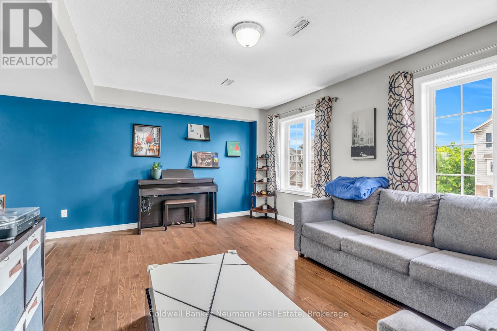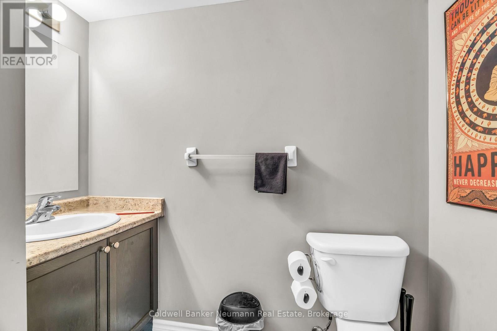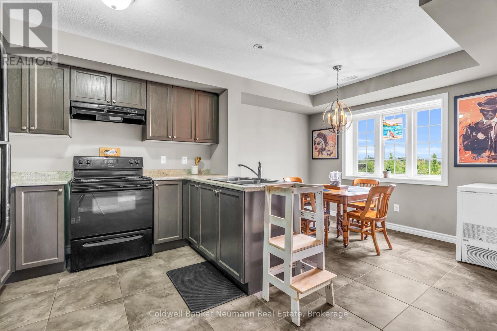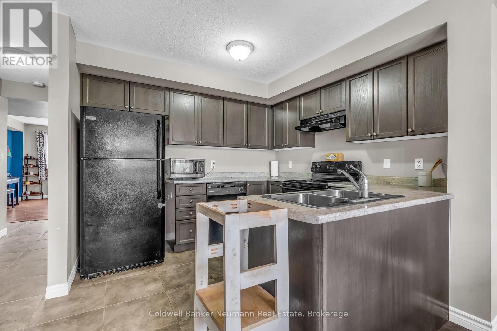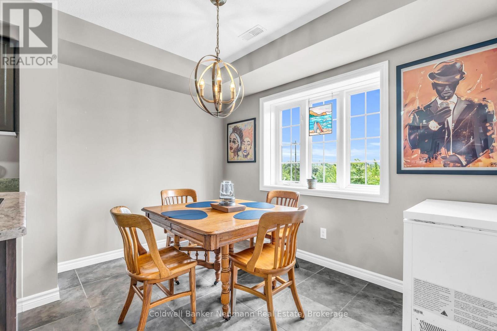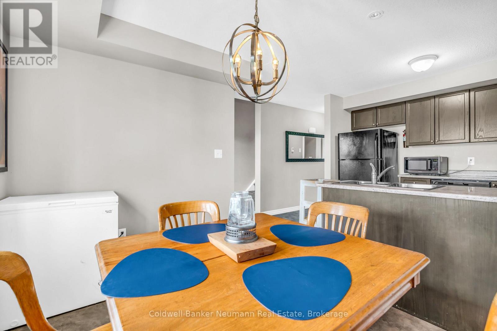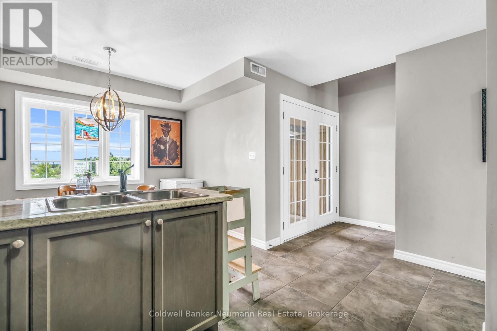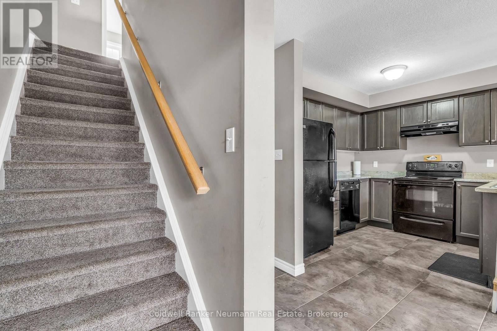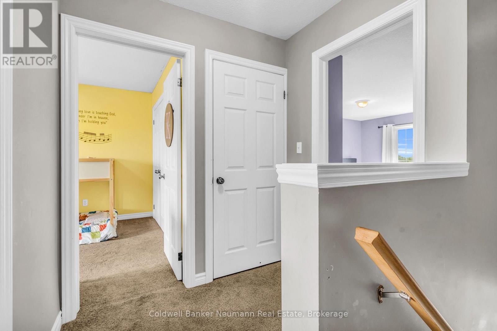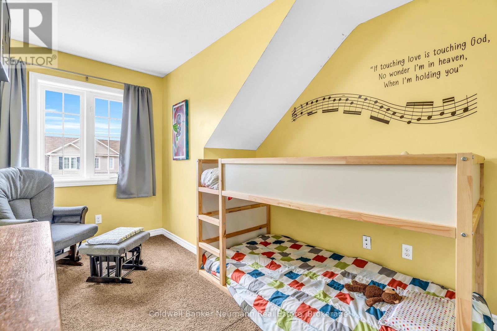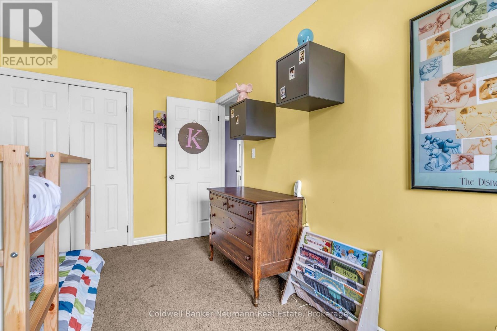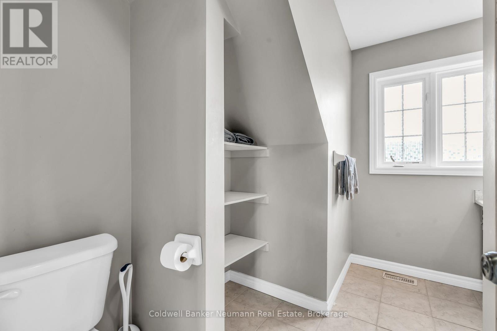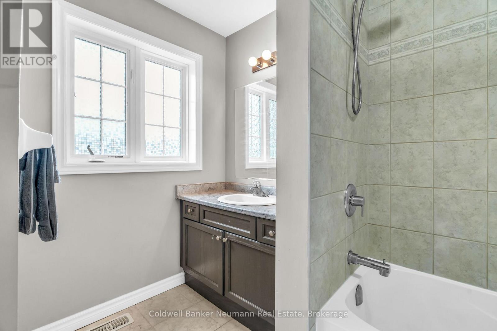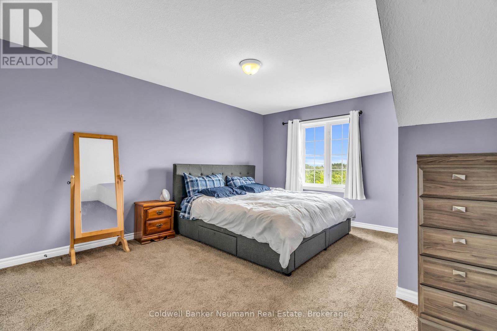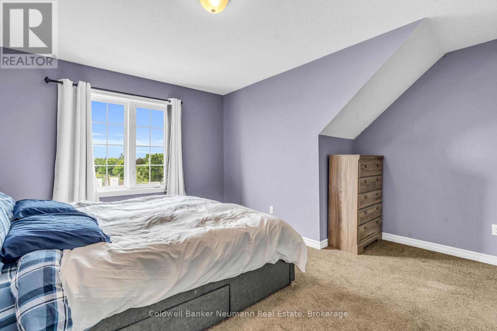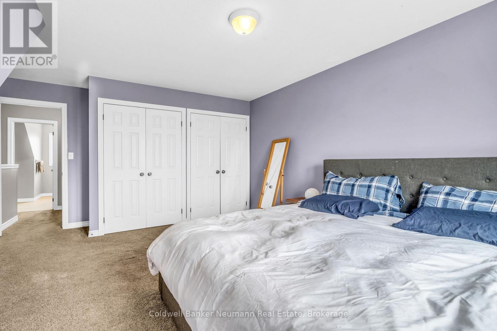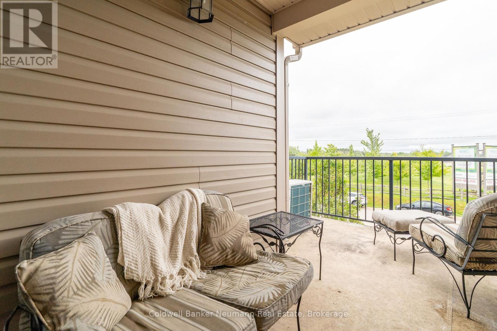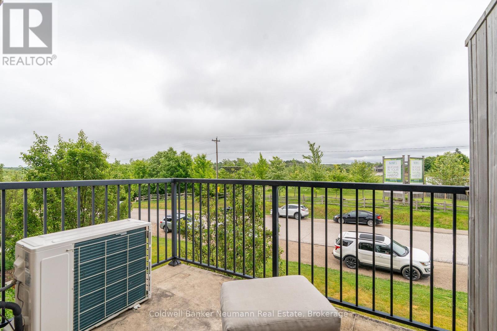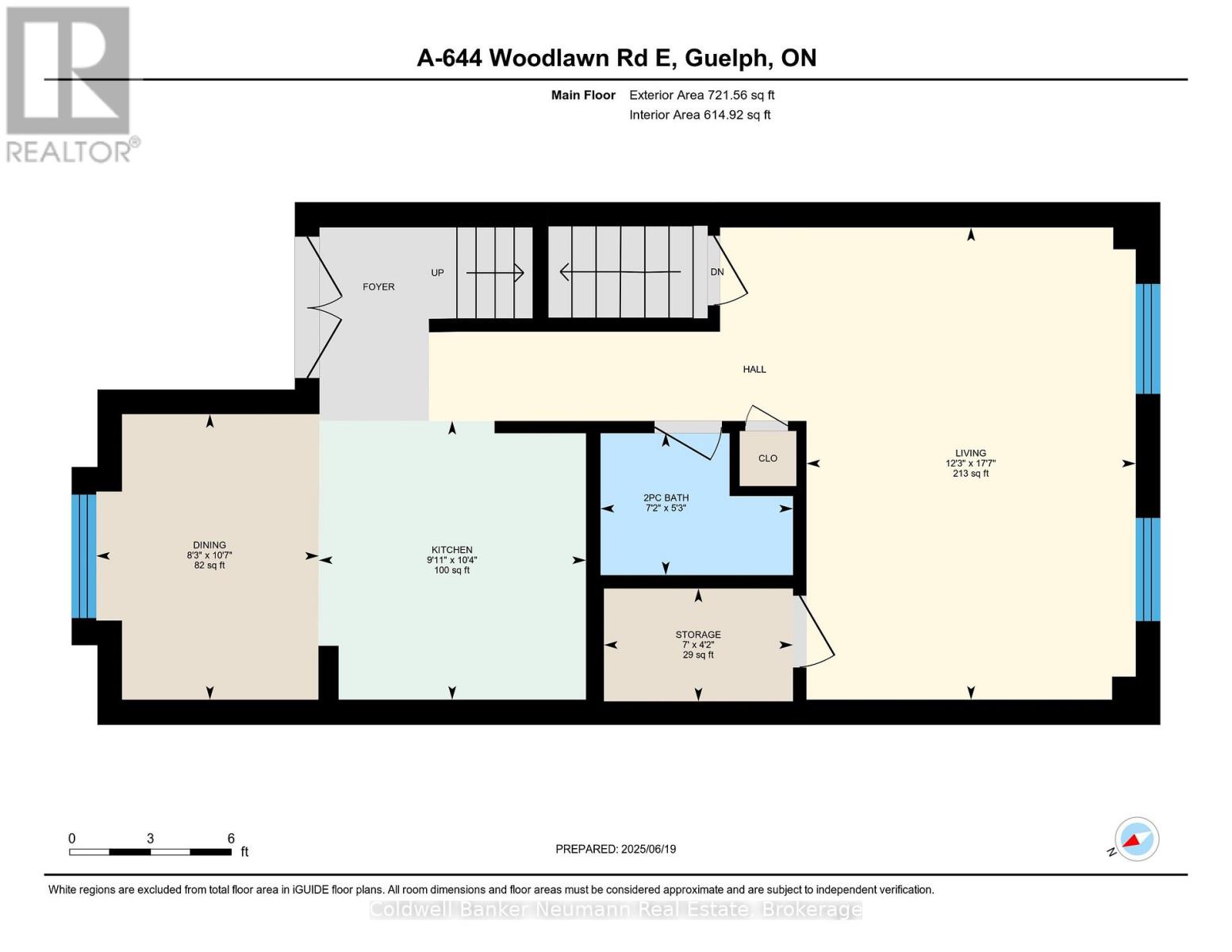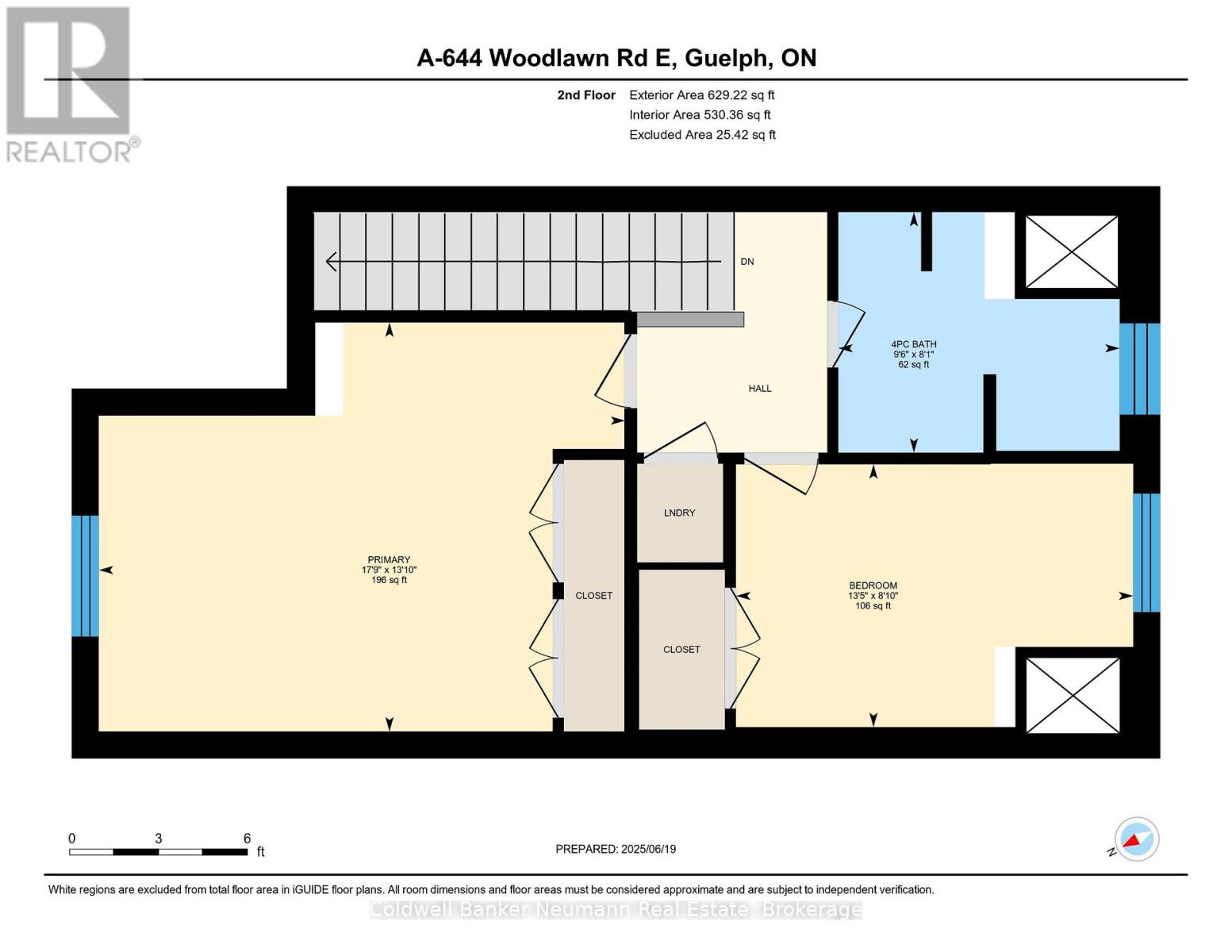2 Bedroom
2 Bathroom
1,200 - 1,399 ft2
Central Air Conditioning
Forced Air
$449,900Maintenance,
$380 Monthly
Calling Nature Lovers! Whether you love hiking, mountain biking, baseball, soccer, rugby, or simply walking....This is the spot for you! Close to endless trails and fields for the active families. This bright townhouse offers space for the young couple, working professional, or young family! Enjoy morning coffees on your second-storey balcony overlooking the beautiful trees of Guelph's North End. Do not miss your chance to secure the perfect home for that active lifestyle! (id:50976)
Property Details
|
MLS® Number
|
X12521576 |
|
Property Type
|
Single Family |
|
Community Name
|
Victoria North |
|
Community Features
|
Pets Allowed With Restrictions |
|
Features
|
Balcony |
|
Parking Space Total
|
1 |
Building
|
Bathroom Total
|
2 |
|
Bedrooms Above Ground
|
2 |
|
Bedrooms Total
|
2 |
|
Age
|
11 To 15 Years |
|
Appliances
|
Water Heater |
|
Basement Type
|
None |
|
Cooling Type
|
Central Air Conditioning |
|
Exterior Finish
|
Aluminum Siding |
|
Half Bath Total
|
1 |
|
Heating Fuel
|
Natural Gas |
|
Heating Type
|
Forced Air |
|
Size Interior
|
1,200 - 1,399 Ft2 |
|
Type
|
Row / Townhouse |
Parking
Land
Rooms
| Level |
Type |
Length |
Width |
Dimensions |
|
Second Level |
Bathroom |
1.61 m |
2.18 m |
1.61 m x 2.18 m |
|
Second Level |
Dining Room |
3.23 m |
2.52 m |
3.23 m x 2.52 m |
|
Second Level |
Kitchen |
3.16 m |
3.02 m |
3.16 m x 3.02 m |
|
Second Level |
Living Room |
5.35 m |
3.73 m |
5.35 m x 3.73 m |
|
Second Level |
Utility Room |
1.28 m |
2.14 m |
1.28 m x 2.14 m |
|
Third Level |
Bathroom |
2.48 m |
2.9 m |
2.48 m x 2.9 m |
|
Third Level |
Bedroom |
2.71 m |
4.09 m |
2.71 m x 4.09 m |
|
Third Level |
Primary Bedroom |
4.21 m |
5.42 m |
4.21 m x 5.42 m |
https://www.realtor.ca/real-estate/29079978/a-644-woodlawn-road-e-guelph-victoria-north-victoria-north



